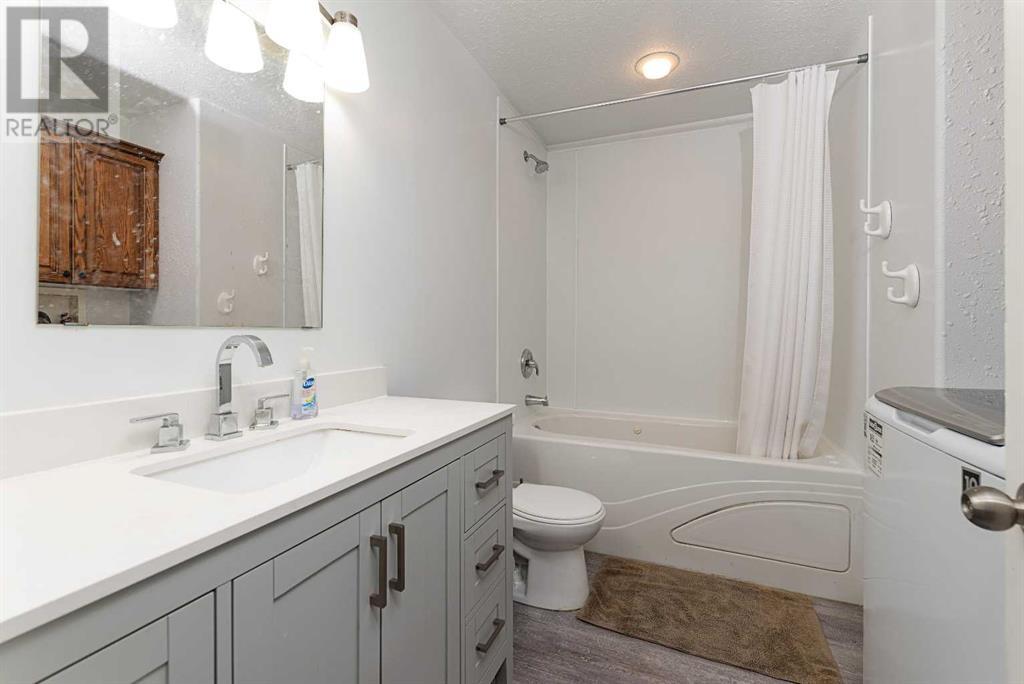4 Bedroom
3 Bathroom
1405 sqft
Bungalow
Central Air Conditioning
Forced Air
$319,900
Super Saskatchewan home! Here's a well laid out 4 bed 3 bath bungalow measuring over 1,400 sq.ft. that's had a ton of upgrades! Located on a huge well treed lot that’s almost twice as big as average, and comes with a newer big private deck. There's even a water connection to a well next door for watering with a minimal cost. The oversized double garage had new openers in 2019. Step inside and be impressed as you've got a big kitchen with tons of cupboards and countertop space and a big island. The dining room is a great gathering space for large get togethers as it's extra large as well and the classic living room gives you ample room to relax. This home has 3 bedrooms upstairs which is ideal for a family with younger children. The upstairs also features newer flooring and some newer window trim, upgraded lighting and electrical, new shower, new vanity in ensuite which also has a jet tub and dual sinks and new vanity in main bath. Another plus is the main floor laundry. Downstairs you'll find more upgrades including flooring, upgraded bath with shower and pedestal sink, new vanity and mirror and more. The downstairs has a lot of open space for creating a playroom along with room for a fitness area and family room. All this and the appliances were replaced in the last 5 years (with exception of the dryer) there's a newer Rinnai on demand hot water system, a newer furnace, updated shingles, some newer windows, fresh paint, and there’s even central air conditioning, Check out the 3D tour. (id:44104)
Property Details
|
MLS® Number
|
A2164810 |
|
Property Type
|
Single Family |
|
Community Name
|
East Lloydminster |
|
Amenities Near By
|
Schools, Shopping |
|
Features
|
See Remarks |
|
Parking Space Total
|
2 |
|
Plan
|
77b 03702 |
|
Structure
|
See Remarks |
Building
|
Bathroom Total
|
3 |
|
Bedrooms Above Ground
|
3 |
|
Bedrooms Below Ground
|
1 |
|
Bedrooms Total
|
4 |
|
Appliances
|
Washer, Refrigerator, Dishwasher, Stove, Dryer, Window Coverings, Garage Door Opener, Water Heater - Tankless |
|
Architectural Style
|
Bungalow |
|
Basement Development
|
Finished |
|
Basement Type
|
Full (finished) |
|
Constructed Date
|
1978 |
|
Construction Material
|
Wood Frame |
|
Construction Style Attachment
|
Detached |
|
Cooling Type
|
Central Air Conditioning |
|
Flooring Type
|
Vinyl Plank |
|
Foundation Type
|
Poured Concrete |
|
Heating Type
|
Forced Air |
|
Stories Total
|
1 |
|
Size Interior
|
1405 Sqft |
|
Total Finished Area
|
1405 Sqft |
|
Type
|
House |
Parking
Land
|
Acreage
|
No |
|
Fence Type
|
Fence |
|
Land Amenities
|
Schools, Shopping |
|
Size Frontage
|
20.12 M |
|
Size Irregular
|
9452.00 |
|
Size Total
|
9452 Sqft|7,251 - 10,889 Sqft |
|
Size Total Text
|
9452 Sqft|7,251 - 10,889 Sqft |
|
Zoning Description
|
R1 |
Rooms
| Level |
Type |
Length |
Width |
Dimensions |
|
Basement |
Family Room |
|
|
42.08 Ft x 26.58 Ft |
|
Basement |
Bedroom |
|
|
10.25 Ft x 10.50 Ft |
|
Basement |
3pc Bathroom |
|
|
10.50 Ft x 4.17 Ft |
|
Basement |
Storage |
|
|
15.75 Ft x 11.08 Ft |
|
Basement |
Furnace |
|
|
7.17 Ft x 12.92 Ft |
|
Main Level |
Living Room |
|
|
21.33 Ft x 12.00 Ft |
|
Main Level |
Dining Room |
|
|
10.33 Ft x 13.00 Ft |
|
Main Level |
4pc Bathroom |
|
|
5.42 Ft x 6.33 Ft |
|
Main Level |
Kitchen |
|
|
14.75 Ft x 18.42 Ft |
|
Main Level |
4pc Bathroom |
|
|
9.92 Ft x 7.58 Ft |
|
Main Level |
Bedroom |
|
|
12.08 Ft x 13.25 Ft |
|
Main Level |
Bedroom |
|
|
10.50 Ft x 9.83 Ft |
|
Main Level |
Bedroom |
|
|
9.92 Ft x 9.92 Ft |
https://www.realtor.ca/real-estate/27572014/2706-47a-avenue-lloydminster-east-lloydminster






















































