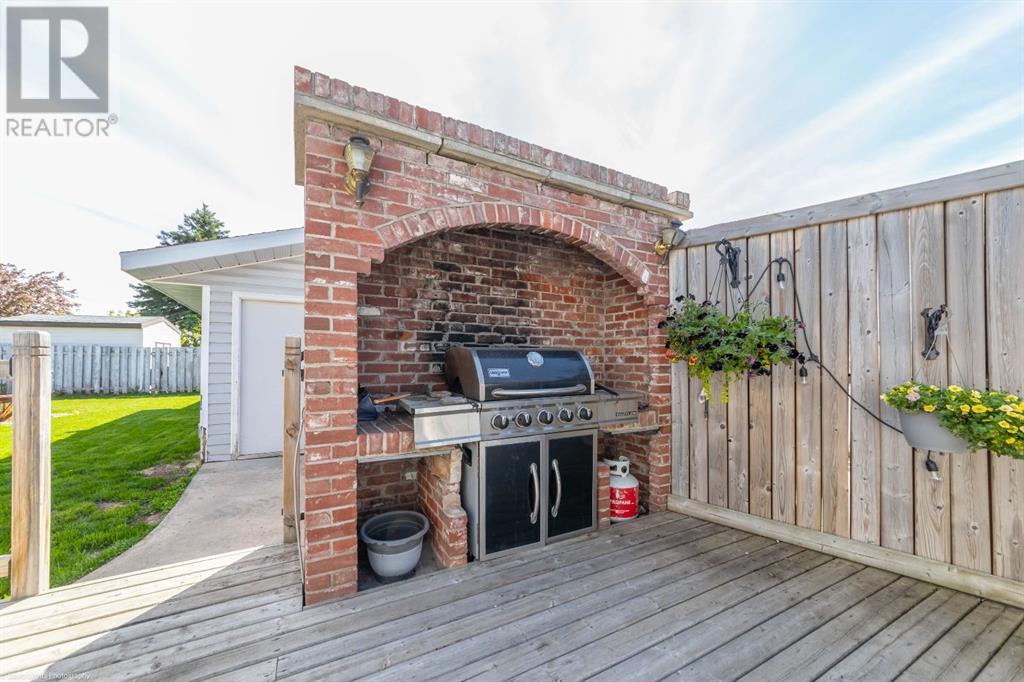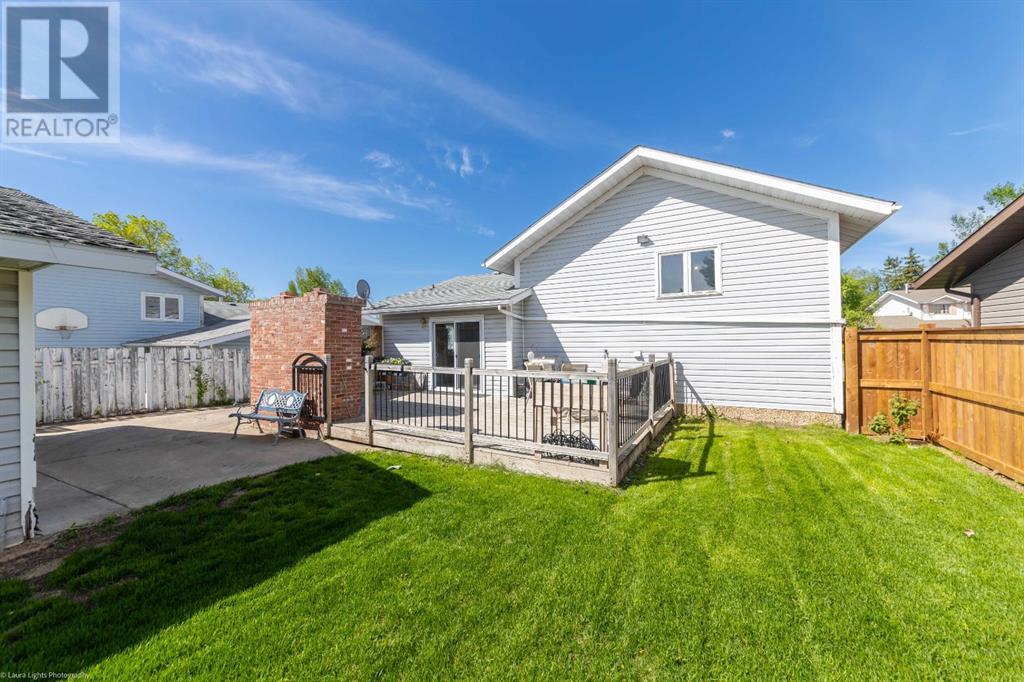4 Bedroom
2 Bathroom
1091 sqft
4 Level
None
Forced Air
Landscaped
$284,900
Fantastic cul-de-sac location close to Winston Churchill and JC Park. Vaulted ceilings in the livingroom & kitchen welcome you and create a nice & bright main floor. The kitchen has updated cabinetry, backsplash, new patio door and flooring. Upstairs you'll find 3 good sized bedrooms with the master bedroom featuring a walk-in closet and a newly constructed secondary closet with barn door. The bathroom has also seen a modern facelift! The lower level has a large family room with newer flooring. The bathroom on this level is massive, a renovation is currently underway in this space and will be finished for a possession. The basement can be used as a bedroom or additional flex space. Outside you'll find a unique piece...a brick bbq enclosure situated on the large deck and the 23x23 garage that will be perfect for tinkering on the toys. Great location, lots of room for the family and a double detached garage...all reasons to put this one on the must see list! (id:44104)
Property Details
|
MLS® Number
|
A2140039 |
|
Property Type
|
Single Family |
|
Community Name
|
Aurora |
|
Amenities Near By
|
Schools |
|
Features
|
Cul-de-sac |
|
Parking Space Total
|
4 |
|
Plan
|
85b07350 |
|
Structure
|
Deck |
Building
|
Bathroom Total
|
2 |
|
Bedrooms Above Ground
|
3 |
|
Bedrooms Below Ground
|
1 |
|
Bedrooms Total
|
4 |
|
Appliances
|
Refrigerator, Dishwasher, Stove, Microwave Range Hood Combo, Window Coverings, Garage Door Opener, Washer & Dryer |
|
Architectural Style
|
4 Level |
|
Basement Development
|
Partially Finished |
|
Basement Type
|
Full (partially Finished) |
|
Constructed Date
|
1986 |
|
Construction Material
|
Wood Frame |
|
Construction Style Attachment
|
Detached |
|
Cooling Type
|
None |
|
Exterior Finish
|
Vinyl Siding |
|
Flooring Type
|
Carpeted, Laminate, Vinyl |
|
Foundation Type
|
Wood |
|
Heating Type
|
Forced Air |
|
Size Interior
|
1091 Sqft |
|
Total Finished Area
|
1091 Sqft |
|
Type
|
House |
Parking
Land
|
Acreage
|
No |
|
Fence Type
|
Fence |
|
Land Amenities
|
Schools |
|
Landscape Features
|
Landscaped |
|
Size Depth
|
0.3 M |
|
Size Frontage
|
0.3 M |
|
Size Irregular
|
6393.00 |
|
Size Total
|
6393 Sqft|4,051 - 7,250 Sqft |
|
Size Total Text
|
6393 Sqft|4,051 - 7,250 Sqft |
|
Zoning Description
|
R1 |
Rooms
| Level |
Type |
Length |
Width |
Dimensions |
|
Basement |
Bedroom |
|
|
14.33 Ft x 14.25 Ft |
|
Basement |
Furnace |
|
|
15.25 Ft x 15.33 Ft |
|
Lower Level |
3pc Bathroom |
|
|
.00 Ft x .00 Ft |
|
Lower Level |
Laundry Room |
|
|
7.67 Ft x 9.67 Ft |
|
Lower Level |
Family Room |
|
|
20.50 Ft x 15.75 Ft |
|
Main Level |
Living Room |
|
|
14.50 Ft x 18.50 Ft |
|
Main Level |
Kitchen |
|
|
8.50 Ft x 15.42 Ft |
|
Main Level |
Dining Room |
|
|
6.00 Ft x 12.67 Ft |
|
Upper Level |
4pc Bathroom |
|
|
.00 Ft x .00 Ft |
|
Upper Level |
Bedroom |
|
|
9.17 Ft x 13.17 Ft |
|
Upper Level |
Bedroom |
|
|
9.00 Ft x 9.75 Ft |
|
Upper Level |
Primary Bedroom |
|
|
16.67 Ft x 13.42 Ft |
https://www.realtor.ca/real-estate/27020902/2703-46-avenueclose-lloydminster-aurora







































