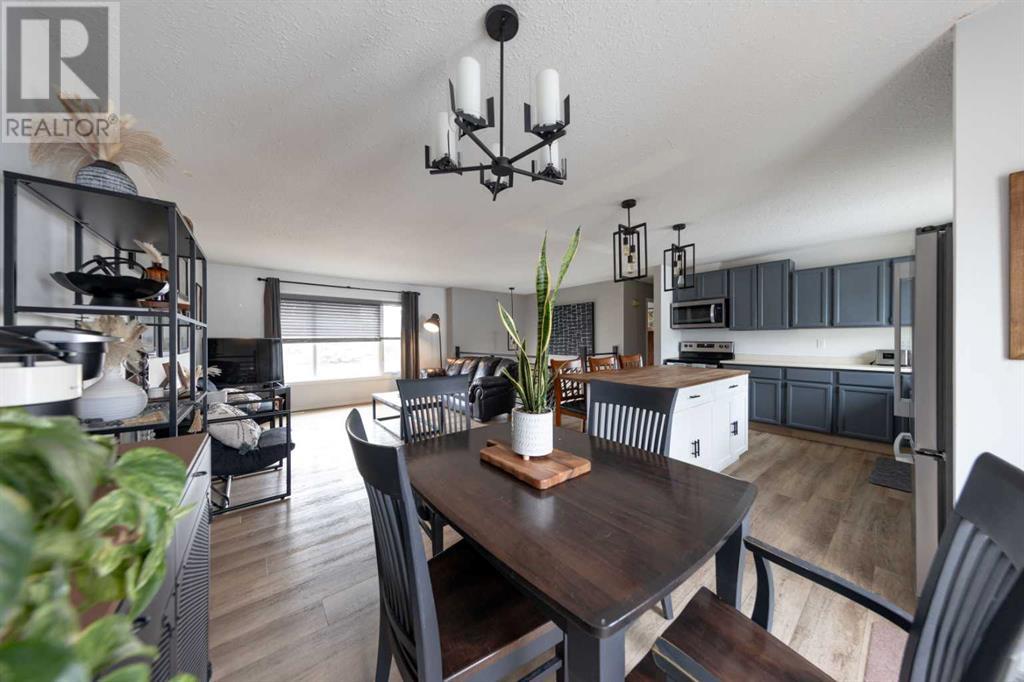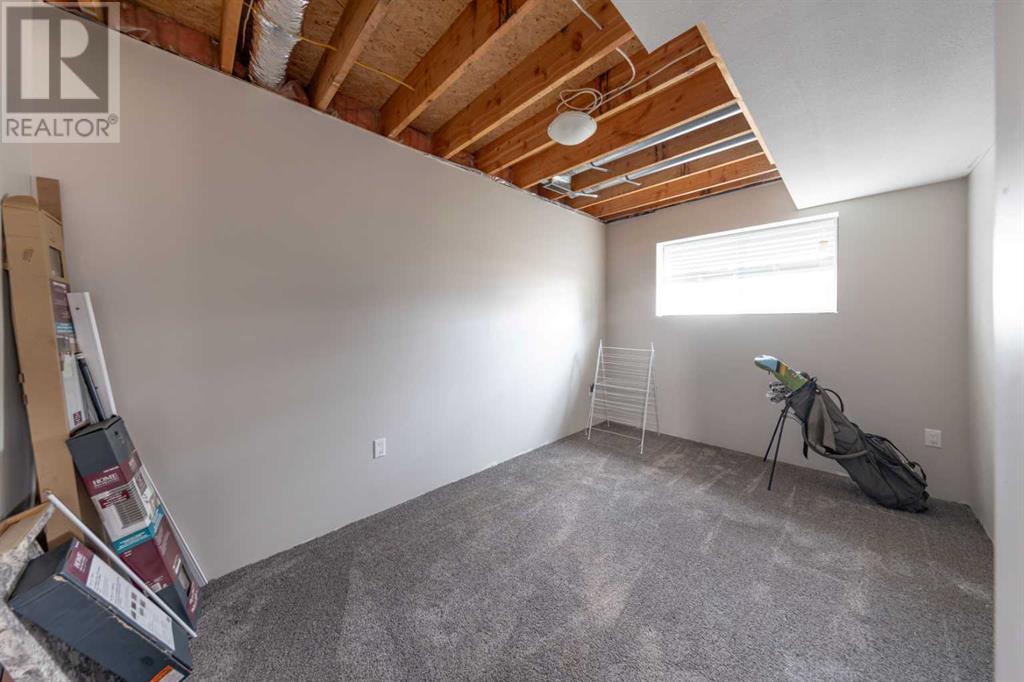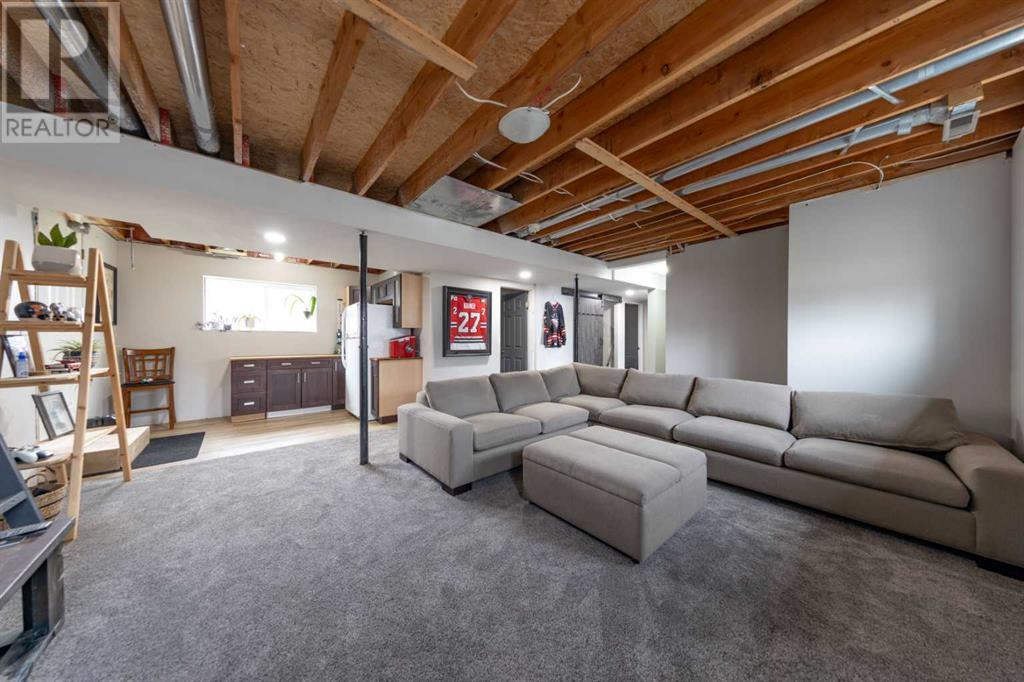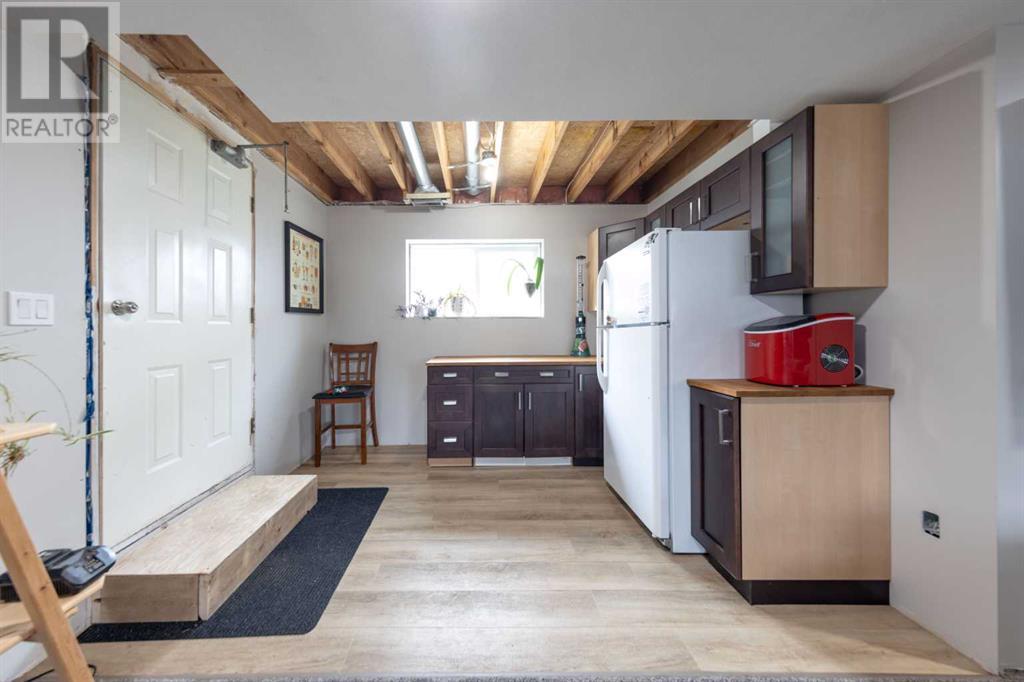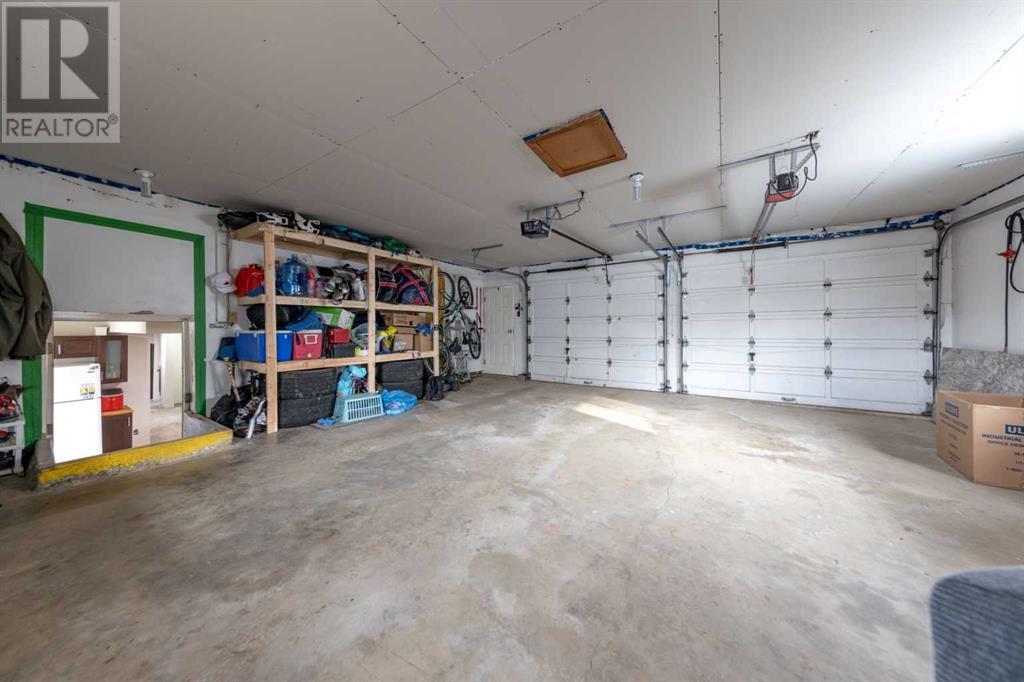5 Bedroom
3 Bathroom
1082 sqft
Bi-Level
None
Forced Air
Landscaped, Lawn
$344,900
Steps from Messum Lake and schools, this fully MODERNIZED bi-level offers the perfect blend of location, upgrades, and functionality. The main floor has been completely updated and features an open concept layout with vinyl plank flooring, a bright kitchen with island, and stylish lighting and finishes throughout. There are three bedrooms up, including a refreshed ensuite and full bathroom. The mainfloor radiates open concept with accented features to tie it all together. The basement has been renovated and includes two large bedrooms, a modern bathroom, tons of storage, and a spacious family room with a bar—plus the option to convert it into a mother in law suite with direct access to the oversized 24x25 attached garage for separate entry potential. The backyard is fully fenced and easily accessible. With all new windows, a newer furnace, central vac and a brand new hot water tank this home cultivates an abundance of possibilities! (id:44104)
Property Details
|
MLS® Number
|
A2212365 |
|
Property Type
|
Single Family |
|
Community Name
|
Steele Heights |
|
Amenities Near By
|
Playground, Schools, Shopping |
|
Parking Space Total
|
4 |
|
Plan
|
8422231 |
|
Structure
|
Deck |
Building
|
Bathroom Total
|
3 |
|
Bedrooms Above Ground
|
3 |
|
Bedrooms Below Ground
|
2 |
|
Bedrooms Total
|
5 |
|
Appliances
|
Washer, Refrigerator, Dishwasher, Stove, Dryer, Microwave Range Hood Combo |
|
Architectural Style
|
Bi-level |
|
Basement Development
|
Finished |
|
Basement Type
|
Full (finished) |
|
Constructed Date
|
1985 |
|
Construction Material
|
Wood Frame |
|
Construction Style Attachment
|
Detached |
|
Cooling Type
|
None |
|
Exterior Finish
|
Vinyl Siding |
|
Flooring Type
|
Carpeted, Linoleum, Vinyl Plank |
|
Foundation Type
|
Poured Concrete |
|
Half Bath Total
|
1 |
|
Heating Type
|
Forced Air |
|
Size Interior
|
1082 Sqft |
|
Total Finished Area
|
1082 Sqft |
|
Type
|
House |
Parking
|
Concrete
|
|
|
Attached Garage
|
2 |
Land
|
Acreage
|
No |
|
Fence Type
|
Fence |
|
Land Amenities
|
Playground, Schools, Shopping |
|
Landscape Features
|
Landscaped, Lawn |
|
Size Frontage
|
16.76 M |
|
Size Irregular
|
6380.00 |
|
Size Total
|
6380 Sqft|4,051 - 7,250 Sqft |
|
Size Total Text
|
6380 Sqft|4,051 - 7,250 Sqft |
|
Zoning Description
|
R1 |
Rooms
| Level |
Type |
Length |
Width |
Dimensions |
|
Basement |
Family Room |
|
|
23.00 Ft x 19.00 Ft |
|
Basement |
Bedroom |
|
|
13.42 Ft x 8.67 Ft |
|
Basement |
Bedroom |
|
|
13.00 Ft x 11.67 Ft |
|
Basement |
3pc Bathroom |
|
|
.00 Ft x .00 Ft |
|
Main Level |
Living Room |
|
|
15.00 Ft x 13.00 Ft |
|
Main Level |
Kitchen |
|
|
12.00 Ft x 11.00 Ft |
|
Main Level |
Dining Room |
|
|
10.00 Ft x 9.00 Ft |
|
Main Level |
Bedroom |
|
|
11.00 Ft x 10.00 Ft |
|
Main Level |
Bedroom |
|
|
11.00 Ft x 10.00 Ft |
|
Main Level |
4pc Bathroom |
|
|
.00 Ft x .00 Ft |
|
Main Level |
Primary Bedroom |
|
|
11.00 Ft x 11.00 Ft |
|
Main Level |
2pc Bathroom |
|
|
.00 Ft x .00 Ft |
https://www.realtor.ca/real-estate/28189632/2613-54-avenue-lloydminster-steele-heights














