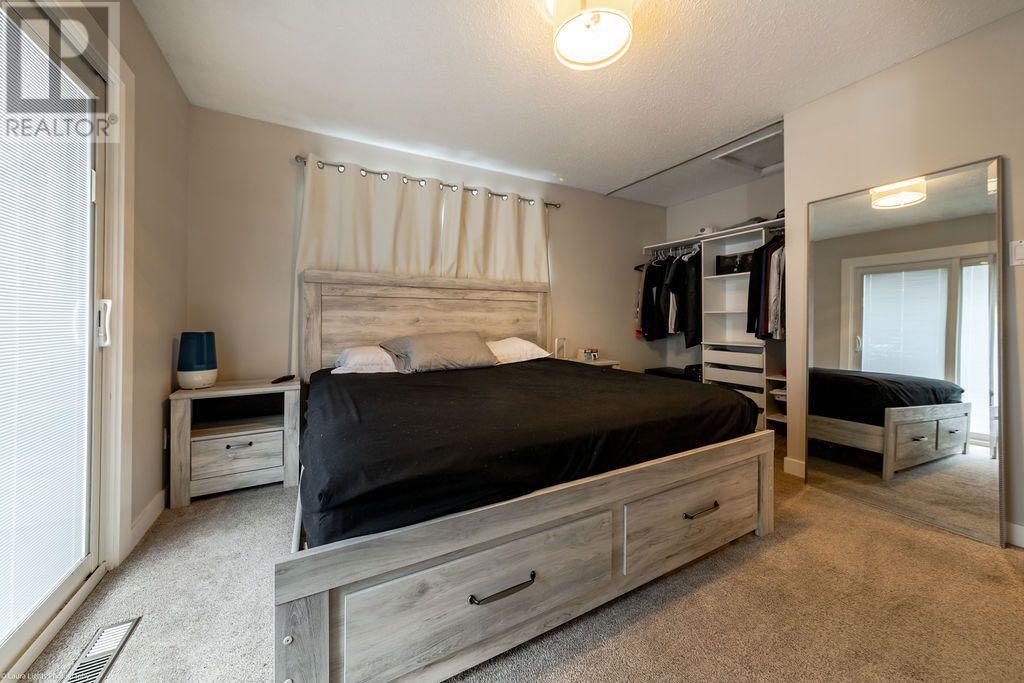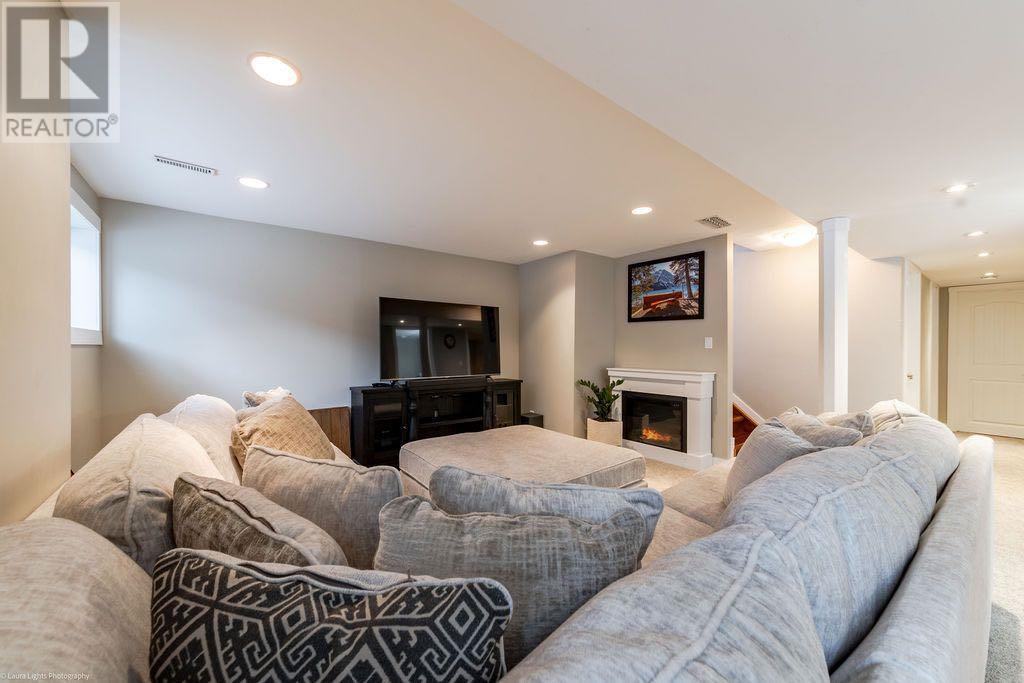4 Bedroom
3 Bathroom
1043 sqft
Bi-Level
Central Air Conditioning
Forced Air
Fruit Trees
$419,900
This charming, renovated bi-level tucks nicely into a quiet cul-de-sac on the Sask side, offering peace and privacy on an impressively large lot. The exterior has been lovingly refreshed, adding to the home’s fantastic curb appeal, and features a heated double attached garage, a sprawling paved driveway, and a spacious, fully treed backyard—perfect for outdoor living. Inside, the main floor showcases stunning engineered hardwood throughout. The kitchen, remodeled in 2016, is both functional and very stylish, with plenty of cabinetry, granite countertops, and updated stainless steel appliances, including a built-in oven, microwave, and gas range. The primary bedroom is a true retreat, featuring patio doors, a walk-in closet, and a beautifully updated ensuite with a tiled shower. The updates continue with the main bathroom, redone in 2019, and all doors and windows replaced in 2016. Major systems have been upgraded too, with a new hot water tank in 2015 and a furnace in 2017. The fully finished basement offers two additional bedrooms and a large family room, perfect for relaxing or entertaining. Outside, the backyard is ready for your enjoyment with a new fence, a large deck for BBQ’s, and a privacy screen. With so much to offer, this home is a must-see! Book your showing today! (id:44104)
Property Details
|
MLS® Number
|
A2184274 |
|
Property Type
|
Single Family |
|
Community Name
|
East Lloydminster |
|
Amenities Near By
|
Schools, Shopping |
|
Features
|
Cul-de-sac |
|
Parking Space Total
|
4 |
|
Plan
|
79b07591 |
|
Structure
|
Deck |
Building
|
Bathroom Total
|
3 |
|
Bedrooms Above Ground
|
2 |
|
Bedrooms Below Ground
|
2 |
|
Bedrooms Total
|
4 |
|
Appliances
|
Washer, Refrigerator, Gas Stove(s), Dishwasher, Dryer, Oven - Built-in, Hood Fan, Window Coverings, Garage Door Opener, Water Heater - Gas |
|
Architectural Style
|
Bi-level |
|
Basement Development
|
Finished |
|
Basement Type
|
Full (finished) |
|
Constructed Date
|
1979 |
|
Construction Style Attachment
|
Detached |
|
Cooling Type
|
Central Air Conditioning |
|
Exterior Finish
|
Vinyl Siding |
|
Flooring Type
|
Carpeted, Hardwood, Linoleum |
|
Foundation Type
|
Poured Concrete |
|
Half Bath Total
|
1 |
|
Heating Fuel
|
Natural Gas |
|
Heating Type
|
Forced Air |
|
Stories Total
|
1 |
|
Size Interior
|
1043 Sqft |
|
Total Finished Area
|
1043 Sqft |
|
Type
|
House |
Parking
|
Concrete
|
|
|
Attached Garage
|
2 |
|
Garage
|
|
|
Heated Garage
|
|
Land
|
Acreage
|
No |
|
Fence Type
|
Fence |
|
Land Amenities
|
Schools, Shopping |
|
Landscape Features
|
Fruit Trees |
|
Size Frontage
|
13.72 M |
|
Size Irregular
|
0.23 |
|
Size Total
|
0.23 Ac|7,251 - 10,889 Sqft |
|
Size Total Text
|
0.23 Ac|7,251 - 10,889 Sqft |
|
Zoning Description
|
R1 |
Rooms
| Level |
Type |
Length |
Width |
Dimensions |
|
Basement |
Family Room |
|
|
14.08 Ft x 22.08 Ft |
|
Basement |
2pc Bathroom |
|
|
7.17 Ft x 5.67 Ft |
|
Basement |
Bedroom |
|
|
7.17 Ft x 10.83 Ft |
|
Basement |
Bedroom |
|
|
8.67 Ft x 14.42 Ft |
|
Basement |
Laundry Room |
|
|
8.67 Ft x 10.75 Ft |
|
Main Level |
Kitchen |
|
|
10.67 Ft x 10.83 Ft |
|
Main Level |
Dining Room |
|
|
8.17 Ft x 11.75 Ft |
|
Main Level |
Living Room |
|
|
16.00 Ft x 11.83 Ft |
|
Main Level |
4pc Bathroom |
|
|
5.92 Ft x 7.50 Ft |
|
Main Level |
Bedroom |
|
|
9.92 Ft x 13.33 Ft |
|
Main Level |
Primary Bedroom |
|
|
11.58 Ft x 12.42 Ft |
|
Main Level |
3pc Bathroom |
|
|
4.92 Ft x 7.50 Ft |
https://www.realtor.ca/real-estate/27751298/2602-47a-avenue-lloydminster-east-lloydminster
















































