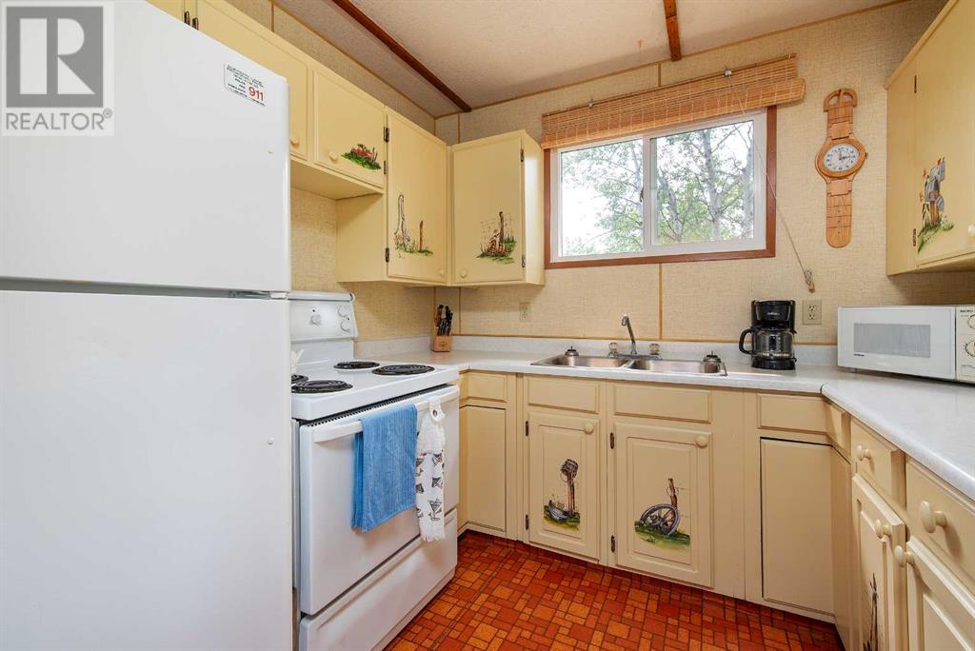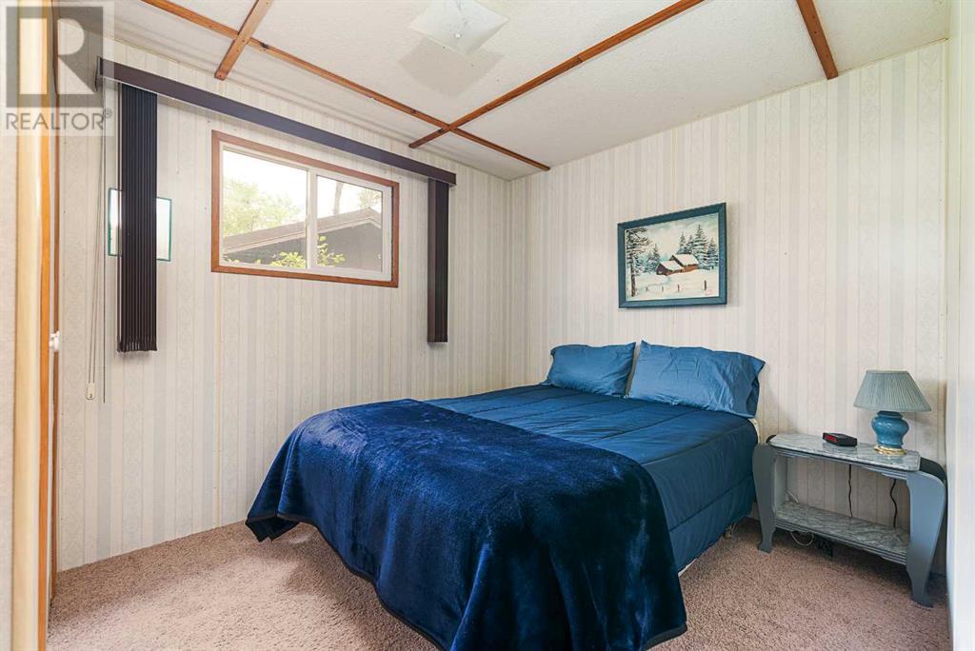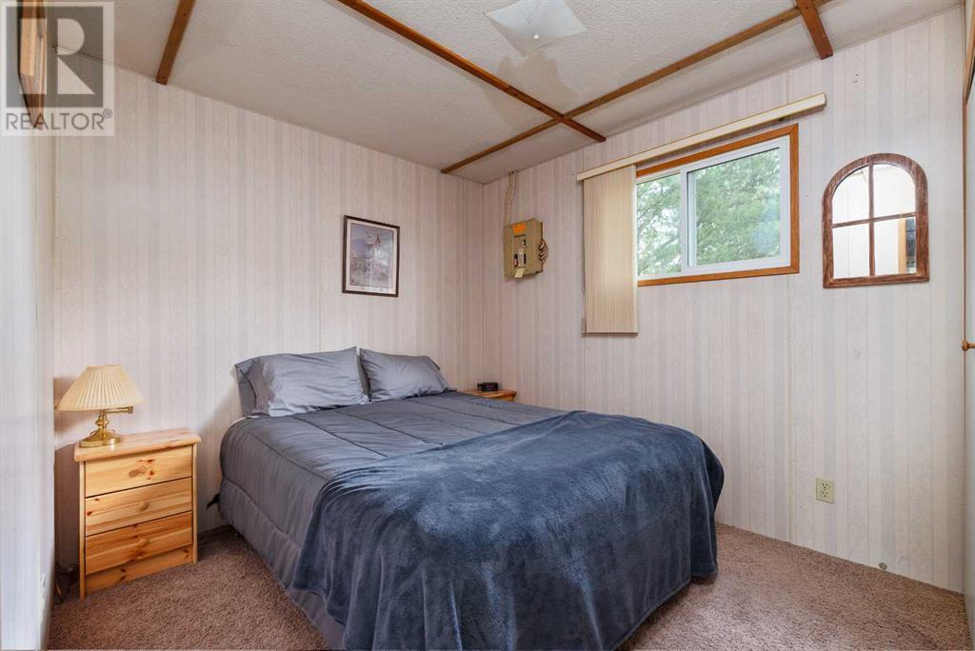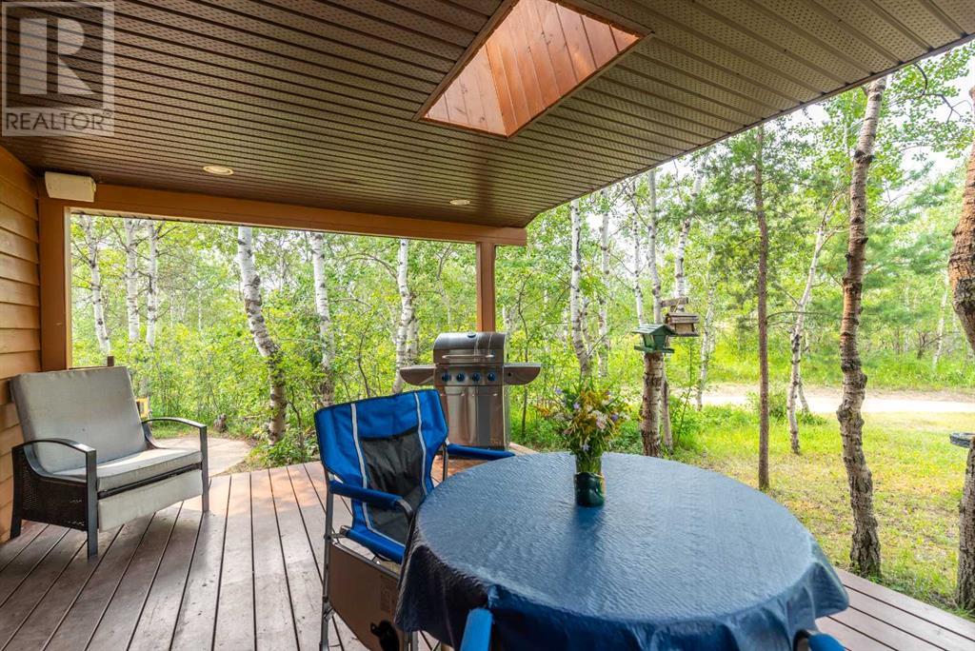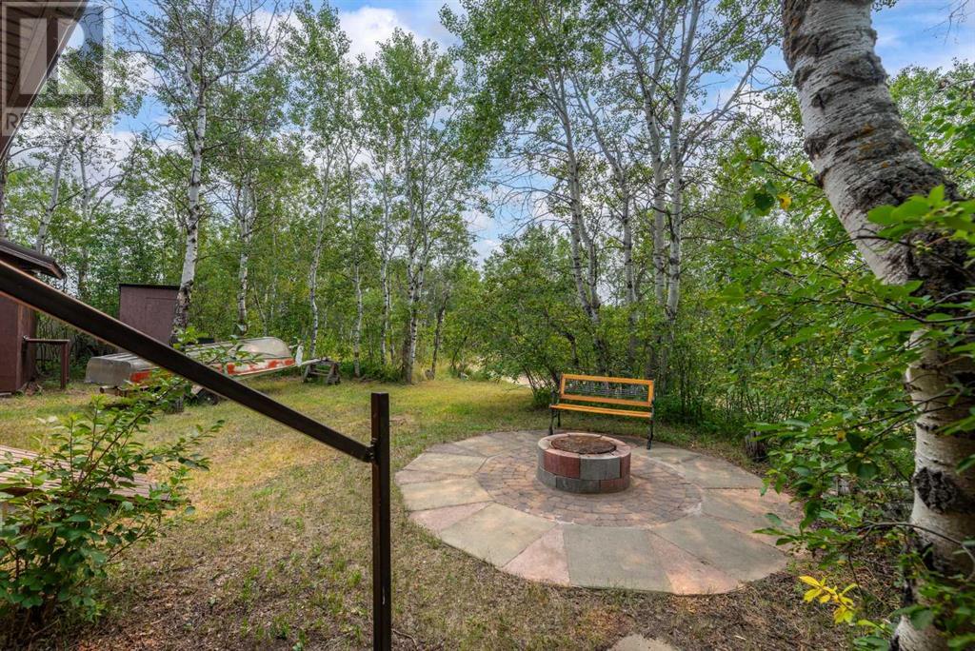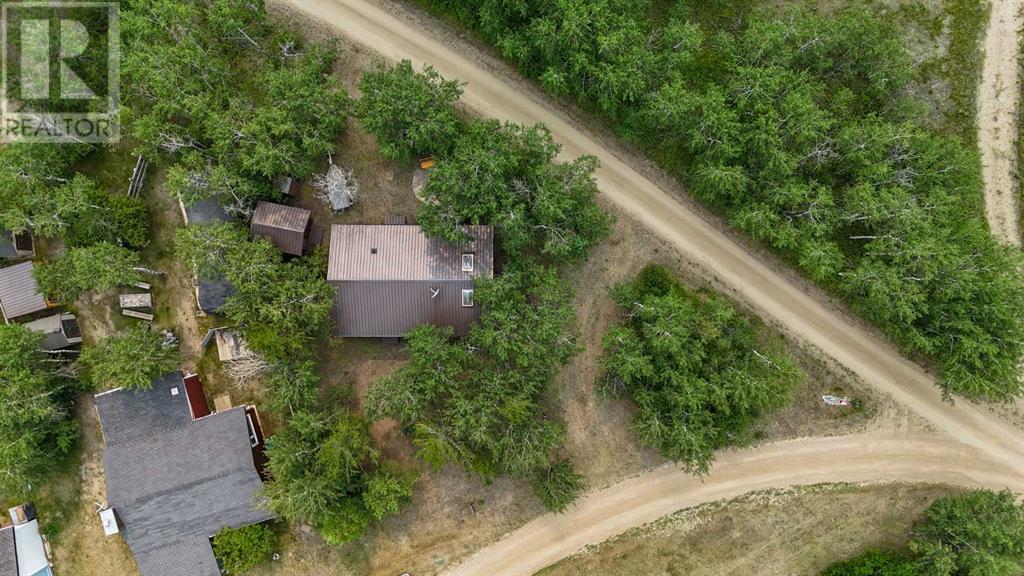2 Bedroom
1 Bathroom
576 sqft
Bungalow
Wall Unit
Other
$79,945
FREE GOLF! That got your attention. Suffern Lake Regional Park now offers newly installed Frisbee Golf and Pickleball! Escape to the serene surroundings of 26 Suffern Lake, a perfect getaway destination. This property offers a small, quiet trout-stocked lake, a 9-hole golf course (free to cabin owners), a playground, a beach, and opportunities for swimming, canoeing, kayaking, and fishing. Enjoy the tranquility and abundant wildlife in this peaceful retreat, which is far enough away to feel like a true escape, yet close enough to essential amenities.The property features an extremely well maintained cozy 2-bedroom cabin with a spacious living room and dining area, and a 3-piece bathroom. This turnkey property is ready for you to move in and enjoy immediately, with all items on the property included in the sale. Embrace the beauty and relaxation of lake life at 26 Suffern Lake. (id:44104)
Property Details
|
MLS® Number
|
A2134024 |
|
Property Type
|
Single Family |
|
Amenities Near By
|
Golf Course, Park, Playground, Water Nearby |
|
Community Features
|
Golf Course Development, Lake Privileges, Fishing |
|
Features
|
Treed, See Remarks, Other |
|
Parking Space Total
|
4 |
|
Plan
|
W3 |
|
Structure
|
Deck, See Remarks |
Building
|
Bathroom Total
|
1 |
|
Bedrooms Above Ground
|
2 |
|
Bedrooms Total
|
2 |
|
Amenities
|
Other |
|
Appliances
|
Washer, Refrigerator, Stove, Microwave, Freezer, Window Coverings |
|
Architectural Style
|
Bungalow |
|
Basement Type
|
None |
|
Constructed Date
|
1987 |
|
Construction Material
|
Wood Frame |
|
Construction Style Attachment
|
Detached |
|
Cooling Type
|
Wall Unit |
|
Flooring Type
|
Carpeted, Other |
|
Foundation Type
|
See Remarks |
|
Heating Type
|
Other |
|
Stories Total
|
1 |
|
Size Interior
|
576 Sqft |
|
Total Finished Area
|
576 Sqft |
|
Type
|
House |
Parking
Land
|
Acreage
|
No |
|
Fence Type
|
Not Fenced |
|
Land Amenities
|
Golf Course, Park, Playground, Water Nearby |
|
Size Frontage
|
17.64 M |
|
Size Irregular
|
6146.00 |
|
Size Total
|
6146 Sqft|4,051 - 7,250 Sqft |
|
Size Total Text
|
6146 Sqft|4,051 - 7,250 Sqft |
|
Zoning Description
|
Rec |
Rooms
| Level |
Type |
Length |
Width |
Dimensions |
|
Main Level |
Living Room/dining Room |
|
|
15.25 Ft x 14.25 Ft |
|
Main Level |
Kitchen |
|
|
8.67 Ft x 8.08 Ft |
|
Main Level |
3pc Bathroom |
|
|
8.00 Ft x 4.92 Ft |
|
Main Level |
Bedroom |
|
|
11.25 Ft x 8.83 Ft |
|
Main Level |
Bedroom |
|
|
11.42 Ft x 8.83 Ft |
https://www.realtor.ca/real-estate/26926356/26-suffern-lake-suffern-lake












