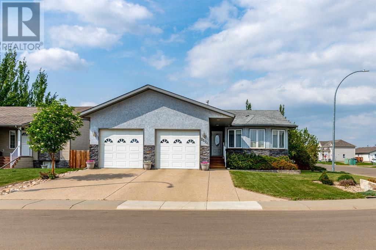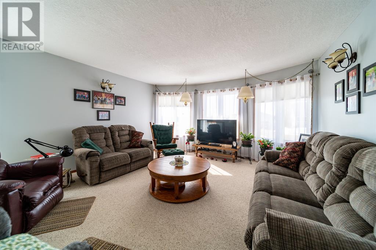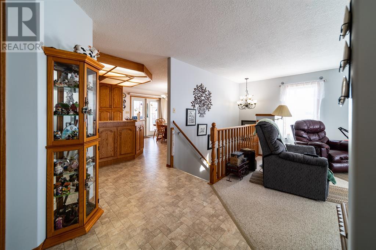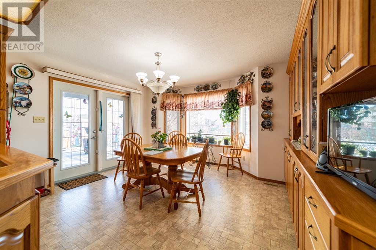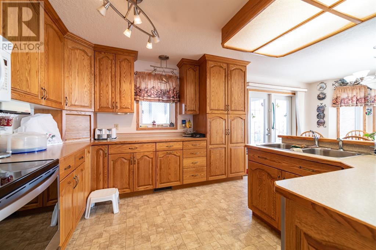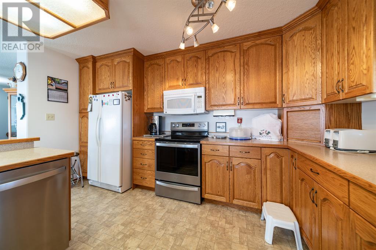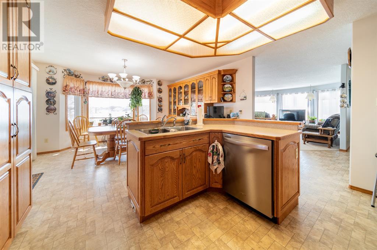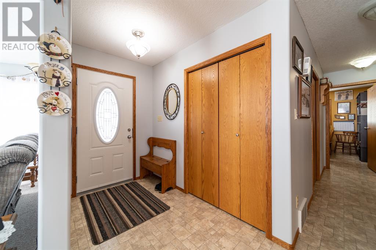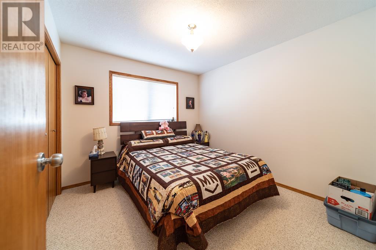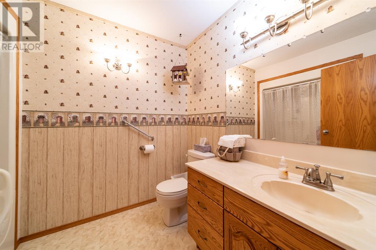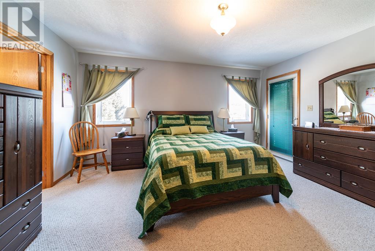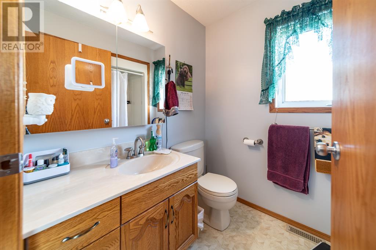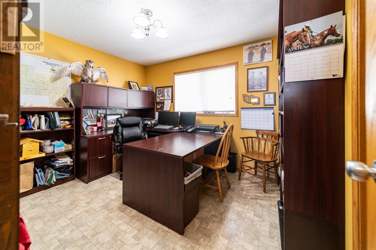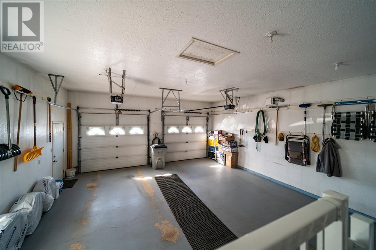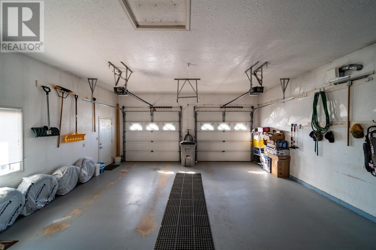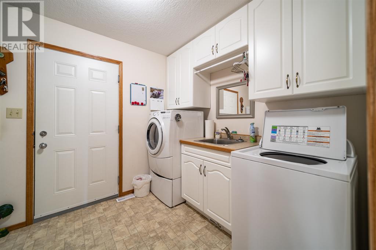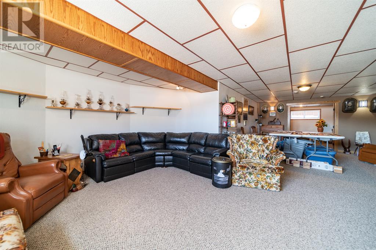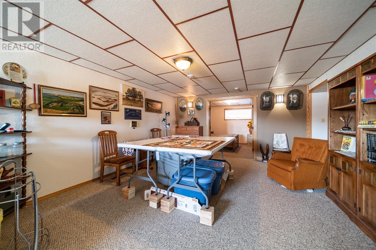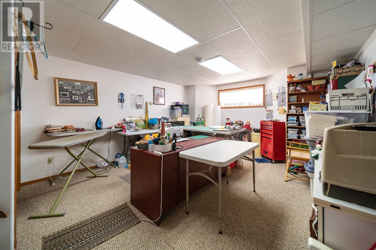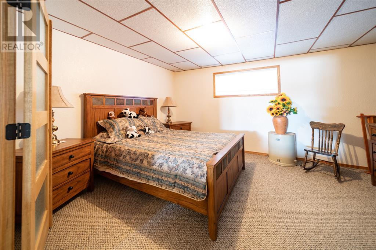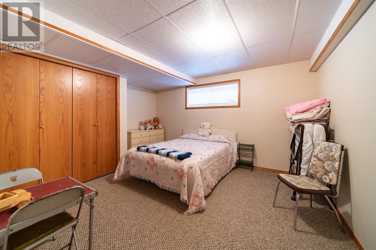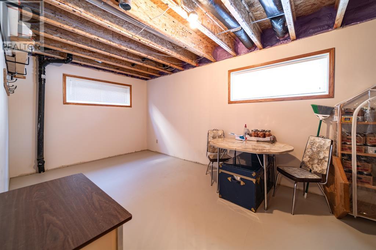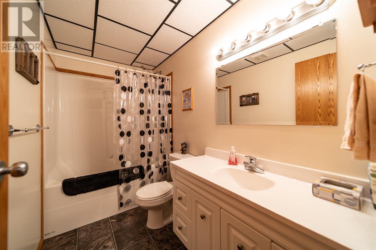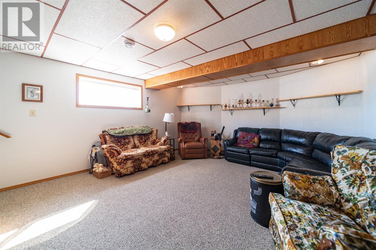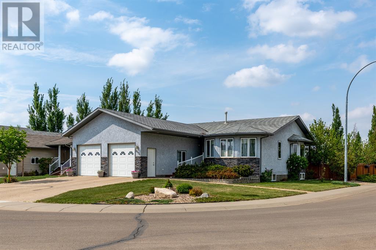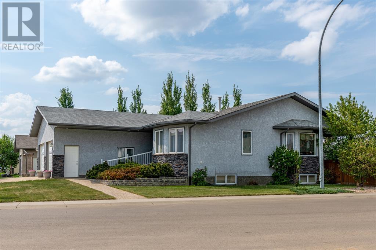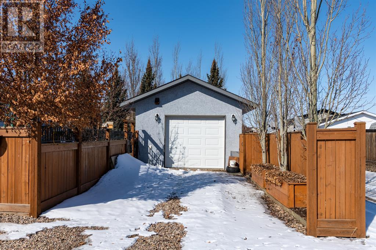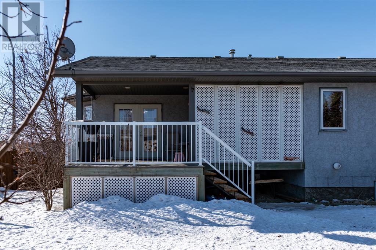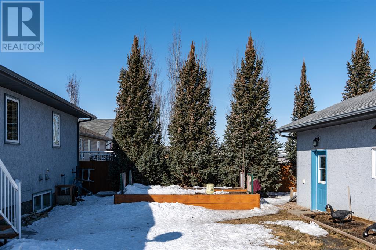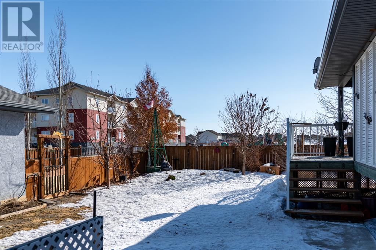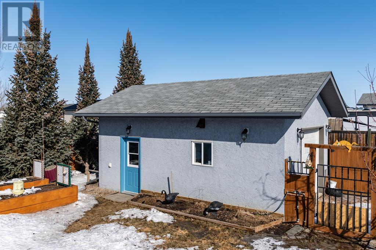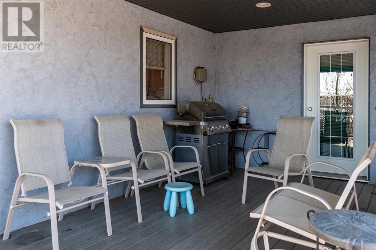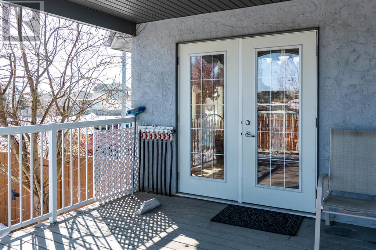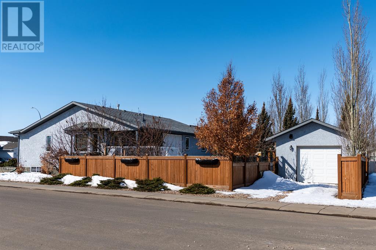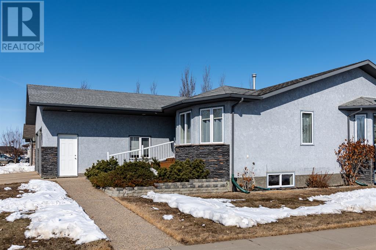6 Bedroom
3 Bathroom
1665 sqft
Bungalow
Central Air Conditioning
Forced Air, Hot Water
Landscaped, Lawn, Underground Sprinkler
$499,900
Don't miss the chance to explore this incredible property! Situated on a serene street, this home boasts a prime location adjacent to a playground and walking trails. Furthermore, it offers the convenience of being within walking distance to all major shopping destinations.Ideal for families, this spacious home features a total of 6 bedrooms and 3 bathrooms, providing ample space for everyone. Additionally, the property includes a second garage measuring 16 X 24, in addition to the double attached garage. Both garages are insulated and heated, ensuring comfort year-round.The fenced yard adds privacy and security, creating a safe space for children and pets to enjoy. The property is further enhanced by underground sprinklers, making lawn maintenance a breeze. Plus, with central air-conditioning, this family home is equipped to keep you cool during hot summer months.This is an extraordinary opportunity to own a well-appointed family home that offers an array of desirable features. Act quickly to seize this amazing property before it's gone! SHINGLES will be replaced prior to possession! (id:44104)
Property Details
|
MLS® Number
|
A2038783 |
|
Property Type
|
Single Family |
|
Community Name
|
Wainwright |
|
Features
|
Back Lane |
|
Parking Space Total
|
6 |
|
Plan
|
0426919 |
|
Structure
|
Deck |
Building
|
Bathroom Total
|
3 |
|
Bedrooms Above Ground
|
3 |
|
Bedrooms Below Ground
|
3 |
|
Bedrooms Total
|
6 |
|
Appliances
|
Washer, Refrigerator, Dishwasher, Stove, Dryer, Microwave Range Hood Combo, Window Coverings, Garage Door Opener |
|
Architectural Style
|
Bungalow |
|
Basement Development
|
Finished |
|
Basement Type
|
Full (finished) |
|
Constructed Date
|
2005 |
|
Construction Material
|
Wood Frame |
|
Construction Style Attachment
|
Detached |
|
Cooling Type
|
Central Air Conditioning |
|
Flooring Type
|
Carpeted, Linoleum |
|
Foundation Type
|
Wood |
|
Heating Fuel
|
Natural Gas |
|
Heating Type
|
Forced Air, Hot Water |
|
Stories Total
|
1 |
|
Size Interior
|
1665 Sqft |
|
Total Finished Area
|
1665 Sqft |
|
Type
|
House |
Parking
|
Concrete
|
|
|
Attached Garage
|
2 |
|
Garage
|
|
|
Heated Garage
|
|
|
Detached Garage
|
1 |
Land
|
Acreage
|
No |
|
Fence Type
|
Fence |
|
Landscape Features
|
Landscaped, Lawn, Underground Sprinkler |
|
Size Depth
|
43.05 M |
|
Size Frontage
|
20.73 M |
|
Size Irregular
|
8697.00 |
|
Size Total
|
8697 Sqft|7,251 - 10,889 Sqft |
|
Size Total Text
|
8697 Sqft|7,251 - 10,889 Sqft |
|
Zoning Description
|
R1a |
Rooms
| Level |
Type |
Length |
Width |
Dimensions |
|
Basement |
Recreational, Games Room |
|
|
14.33 Ft x 15.50 Ft |
|
Basement |
Bedroom |
|
|
14.50 Ft x 11.50 Ft |
|
Basement |
Bedroom |
|
|
11.58 Ft x 11.42 Ft |
|
Basement |
Other |
|
|
9.50 Ft x 8.08 Ft |
|
Basement |
4pc Bathroom |
|
|
9.33 Ft x 5.00 Ft |
|
Basement |
Bedroom |
|
|
13.83 Ft x 15.75 Ft |
|
Main Level |
Primary Bedroom |
|
|
15.17 Ft x 14.67 Ft |
|
Main Level |
Kitchen |
|
|
14.00 Ft x 10.67 Ft |
|
Main Level |
Dining Room |
|
|
14.00 Ft x 10.33 Ft |
|
Main Level |
Living Room |
|
|
15.00 Ft x 14.50 Ft |
|
Main Level |
Laundry Room |
|
|
11.67 Ft x 8.67 Ft |
|
Main Level |
Bedroom |
|
|
11.67 Ft x 10.50 Ft |
|
Main Level |
Bedroom |
|
|
11.67 Ft x 9.67 Ft |
|
Main Level |
3pc Bathroom |
|
|
8.83 Ft x 6.67 Ft |
|
Main Level |
4pc Bathroom |
|
|
7.50 Ft x 6.25 Ft |
|
Main Level |
Family Room |
|
|
17.67 Ft x 14.42 Ft |
https://www.realtor.ca/real-estate/25451235/2526-10-avenue-wainwright-wainwright



