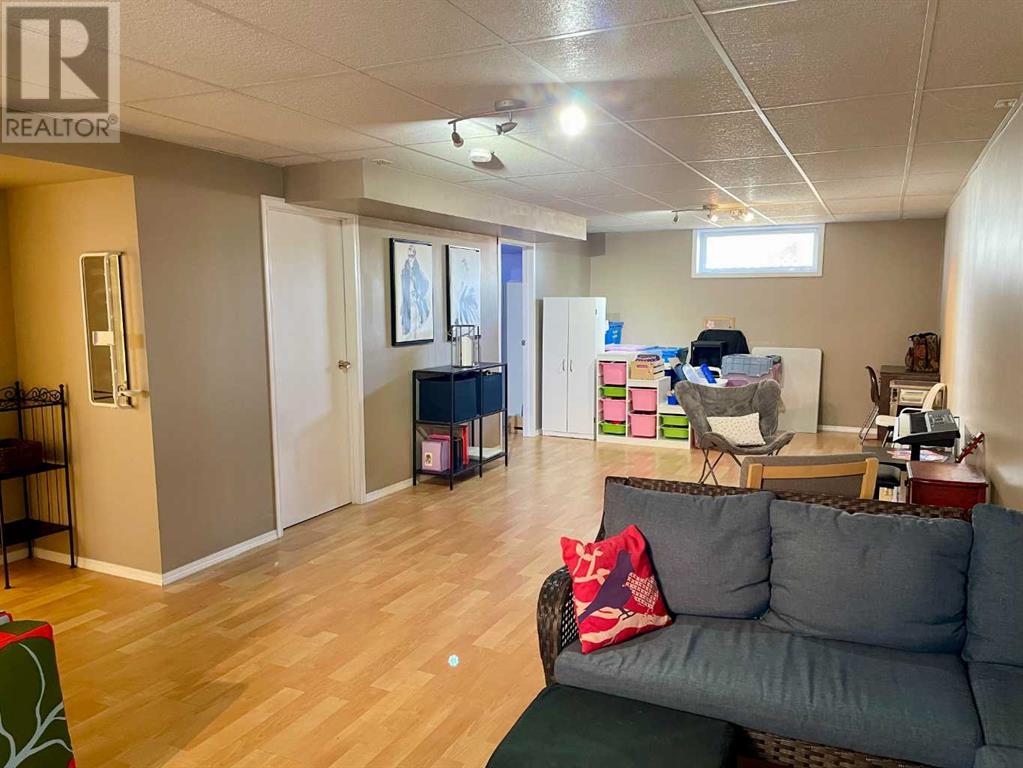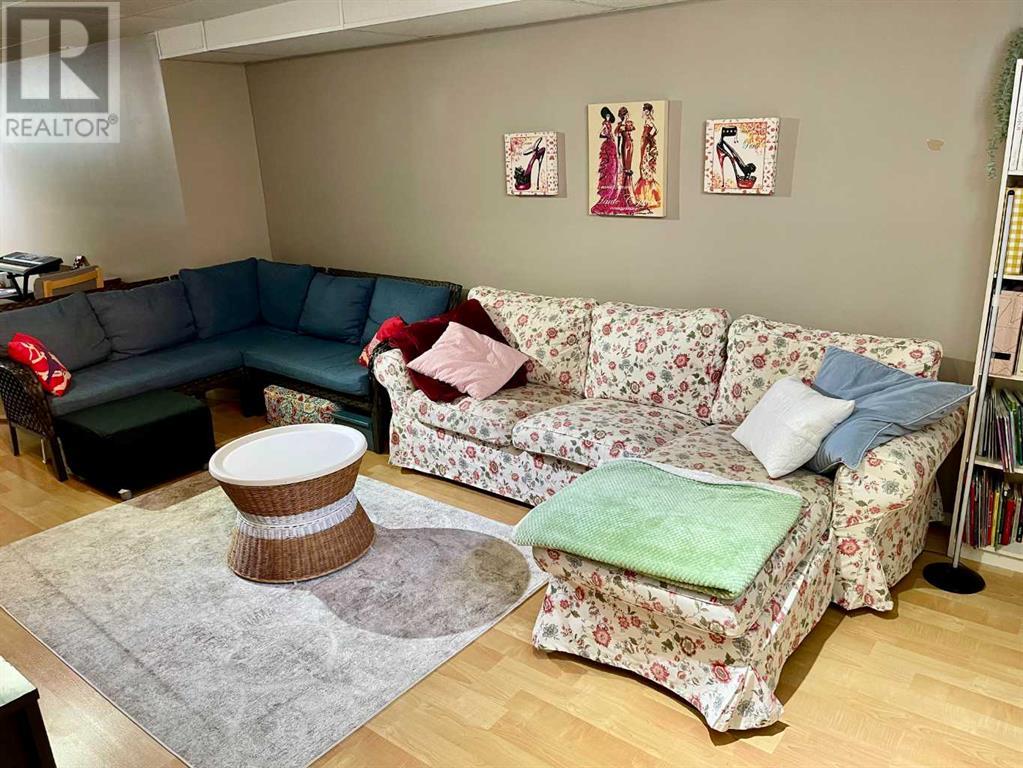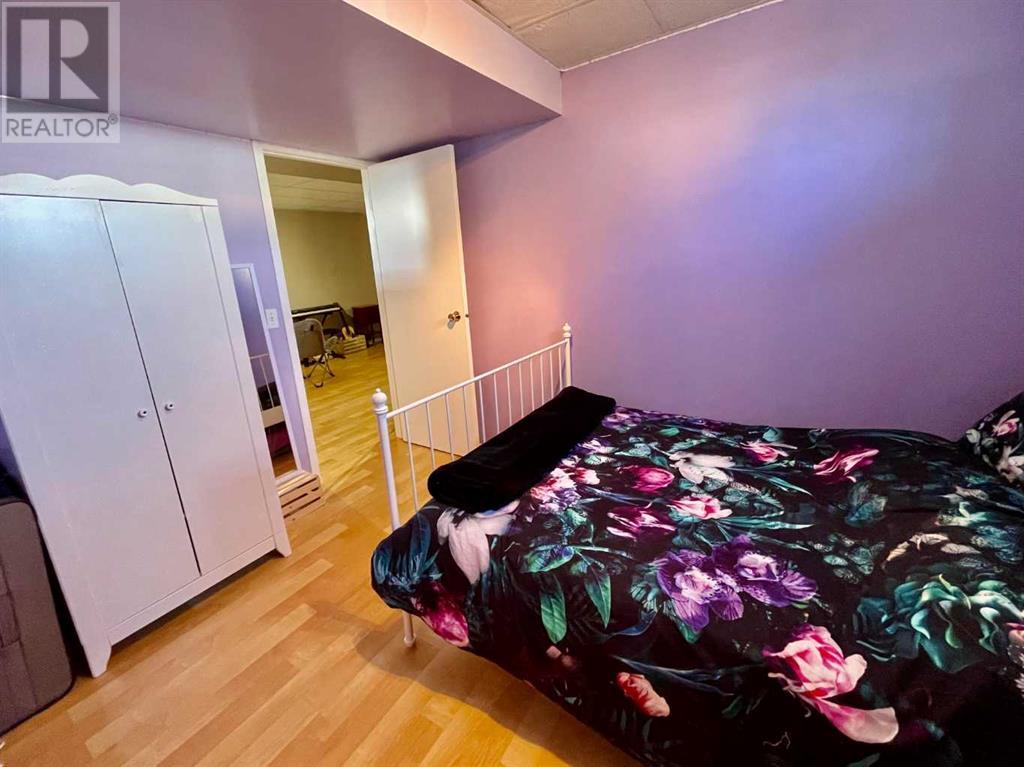5 Bedroom
3 Bathroom
1078 sqft
Bungalow
None
Forced Air
Lawn
$335,500
Great location - This 5 bedroom 3 bath home is perfect for your family. The kitchen is nice and bright boasting ample storage including a walk in pantry. The adjoining dining area is great for entertaining the guests or having the kids close by while you prepare supper. Just enough of a separation to the living room for entertaining. The main floor also offers a master bedroom with 3 pc ensuite, 2 additional bedrooms and a large 4 pc bath. Downstairs there is room to have the game on while playing some games. Another 3 pc bath, laundry and two more bedrooms complete this space. Outside enjoy relaxing on the tiered deck giving you lots of space to create cozy seating areas. If you have a green thumb, you'll like the raised garden boxes/flower beds. There is room for a double Car Garage in the back or use for parking as it is now. Located close to restaurants and shopping and right across from the new K-6 school that is being built. No need to drive the kids to school, just watch them walk there and back. Don't miss out on this home! (id:44104)
Property Details
|
MLS® Number
|
A2209780 |
|
Property Type
|
Single Family |
|
Community Name
|
Wainwright |
|
Features
|
Back Lane |
|
Parking Space Total
|
3 |
|
Plan
|
0320887 |
|
Structure
|
Shed, Deck |
Building
|
Bathroom Total
|
3 |
|
Bedrooms Above Ground
|
3 |
|
Bedrooms Below Ground
|
2 |
|
Bedrooms Total
|
5 |
|
Appliances
|
Washer, Refrigerator, Dishwasher, Stove, Dryer, Freezer, Microwave Range Hood Combo, Window Coverings |
|
Architectural Style
|
Bungalow |
|
Basement Development
|
Finished |
|
Basement Type
|
Full (finished) |
|
Constructed Date
|
2006 |
|
Construction Material
|
Wood Frame |
|
Construction Style Attachment
|
Detached |
|
Cooling Type
|
None |
|
Flooring Type
|
Laminate, Linoleum |
|
Foundation Type
|
Wood |
|
Heating Fuel
|
Natural Gas |
|
Heating Type
|
Forced Air |
|
Stories Total
|
1 |
|
Size Interior
|
1078 Sqft |
|
Total Finished Area
|
1078 Sqft |
|
Type
|
House |
Parking
Land
|
Acreage
|
No |
|
Fence Type
|
Fence |
|
Landscape Features
|
Lawn |
|
Size Depth
|
42.67 M |
|
Size Frontage
|
16.46 M |
|
Size Irregular
|
7560.00 |
|
Size Total
|
7560 Sqft|7,251 - 10,889 Sqft |
|
Size Total Text
|
7560 Sqft|7,251 - 10,889 Sqft |
|
Zoning Description
|
R1 |
Rooms
| Level |
Type |
Length |
Width |
Dimensions |
|
Basement |
Bedroom |
|
|
11.50 Ft x 8.67 Ft |
|
Basement |
Laundry Room |
|
|
11.58 Ft x 12.00 Ft |
|
Basement |
3pc Bathroom |
|
|
.00 Ft x .00 Ft |
|
Basement |
Bedroom |
|
|
11.42 Ft x 11.50 Ft |
|
Basement |
Family Room |
|
|
17.33 Ft x 11.25 Ft |
|
Basement |
Recreational, Games Room |
|
|
12.50 Ft x 21.33 Ft |
|
Main Level |
Kitchen |
|
|
11.75 Ft x 11.25 Ft |
|
Main Level |
Dining Room |
|
|
11.75 Ft x 8.00 Ft |
|
Main Level |
Living Room |
|
|
11.50 Ft x 16.83 Ft |
|
Main Level |
Bedroom |
|
|
9.50 Ft x 8.50 Ft |
|
Main Level |
Bedroom |
|
|
11.75 Ft x 10.92 Ft |
|
Main Level |
3pc Bathroom |
|
|
.00 Ft x .00 Ft |
|
Main Level |
Bedroom |
|
|
9.50 Ft x 8.33 Ft |
|
Main Level |
4pc Bathroom |
|
|
.00 Ft x .00 Ft |
https://www.realtor.ca/real-estate/28139453/2518-8-avenue-wainwright-wainwright











































