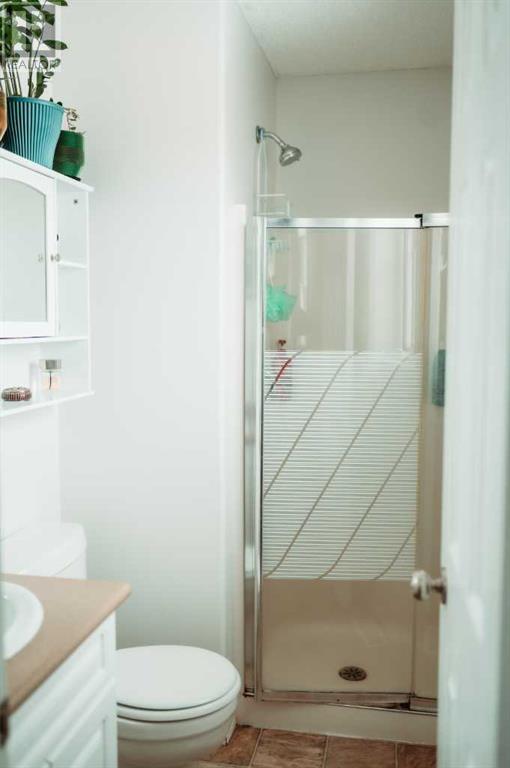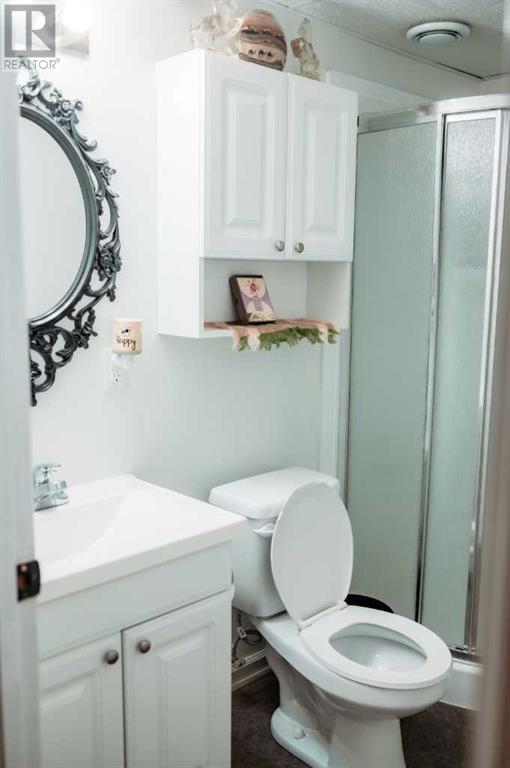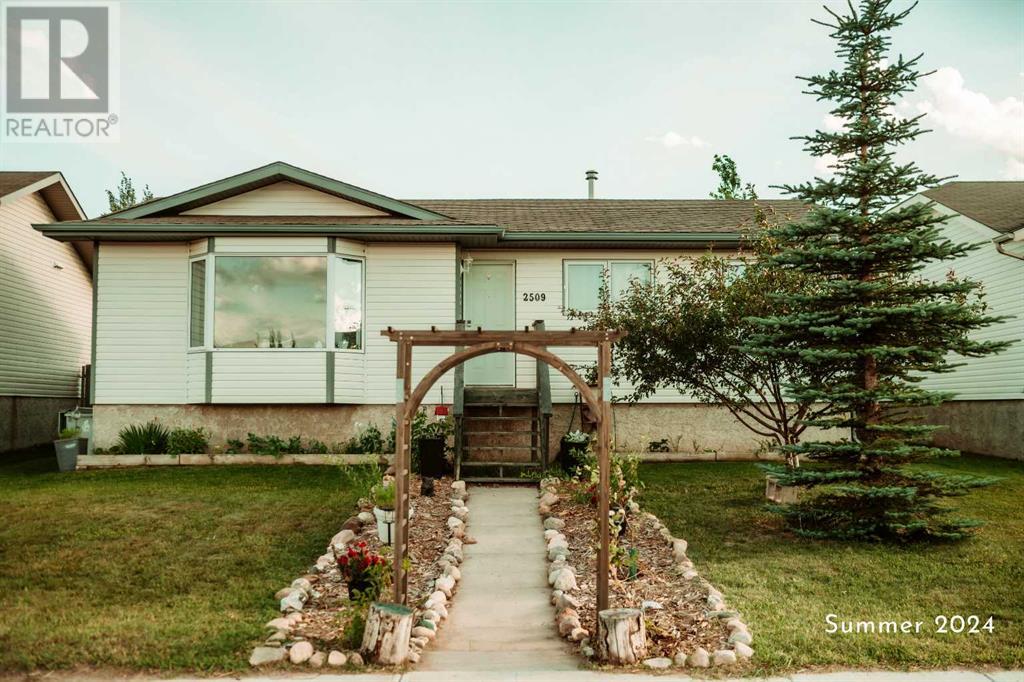5 Bedroom
3 Bathroom
1078 sqft
Bungalow
Central Air Conditioning
Forced Air
Fruit Trees
$336,000
Close to playgrounds, walking trails, shopping and walking distance to a new K-6 school currently under construction. This home features beautiful hardwood floors, 5 bedrooms (3 up/2 down), 3 bathrooms, south facing modern and trendy kitchen complete with brand new dishwasher, fridge/stove/microwave & dining area with patio doors that lead you onto your deck perfect for barbequing. This home is light and bright with lovely splashes of color, cute and clever shelving opportunities and plenty of natural light beaming in through the windows. The fully finished basement is a great additional living space with a large family room, 2 additional bedrooms, 3pc. bathroom & laundry room with dryer & brand new washing machine. Rounding out this home is a double detached garage, central air-conditioning & a recently landscaped yard with the addition of a pond and many fruit trees such as apple, cherry, Saskatoon, double flowering plumb, decorative crab & more! Check it out today! *INCENTIVE - 6 MONTHS OF PROPERTY TAX PRE-PAID* (id:44104)
Property Details
|
MLS® Number
|
A2202260 |
|
Property Type
|
Single Family |
|
Parking Space Total
|
4 |
|
Plan
|
0426919 |
|
Structure
|
Deck |
Building
|
Bathroom Total
|
3 |
|
Bedrooms Above Ground
|
3 |
|
Bedrooms Below Ground
|
2 |
|
Bedrooms Total
|
5 |
|
Appliances
|
Washer, Refrigerator, Range - Electric, Dishwasher, Dryer, Window Coverings |
|
Architectural Style
|
Bungalow |
|
Basement Development
|
Finished |
|
Basement Type
|
Full (finished) |
|
Constructed Date
|
2005 |
|
Construction Style Attachment
|
Detached |
|
Cooling Type
|
Central Air Conditioning |
|
Exterior Finish
|
Vinyl Siding |
|
Flooring Type
|
Ceramic Tile, Hardwood, Laminate, Linoleum, Vinyl |
|
Foundation Type
|
Wood |
|
Heating Fuel
|
Natural Gas |
|
Heating Type
|
Forced Air |
|
Stories Total
|
1 |
|
Size Interior
|
1078 Sqft |
|
Total Finished Area
|
1078 Sqft |
|
Type
|
House |
Parking
Land
|
Acreage
|
No |
|
Fence Type
|
Fence |
|
Landscape Features
|
Fruit Trees |
|
Size Depth
|
40.84 M |
|
Size Frontage
|
14.63 M |
|
Size Irregular
|
6964.00 |
|
Size Total
|
6964 Sqft|4,051 - 7,250 Sqft |
|
Size Total Text
|
6964 Sqft|4,051 - 7,250 Sqft |
|
Zoning Description
|
R1 |
Rooms
| Level |
Type |
Length |
Width |
Dimensions |
|
Basement |
Family Room |
|
|
38.00 Ft x 14.00 Ft |
|
Basement |
3pc Bathroom |
|
|
.00 Ft x .00 Ft |
|
Basement |
Bedroom |
|
|
16.00 Ft x 1.00 Ft |
|
Basement |
Bedroom |
|
|
11.00 Ft x 9.00 Ft |
|
Main Level |
Kitchen |
|
|
12.00 Ft x 12.00 Ft |
|
Main Level |
Living Room |
|
|
15.00 Ft x 9.00 Ft |
|
Main Level |
Dining Room |
|
|
12.00 Ft x 8.00 Ft |
|
Main Level |
Primary Bedroom |
|
|
11.00 Ft x 11.00 Ft |
|
Main Level |
3pc Bathroom |
|
|
.00 Ft x .00 Ft |
|
Main Level |
4pc Bathroom |
|
|
.00 Ft x .00 Ft |
|
Main Level |
Bedroom |
|
|
9.00 Ft x 8.00 Ft |
|
Main Level |
Bedroom |
|
|
9.00 Ft x 8.00 Ft |
https://www.realtor.ca/real-estate/28021830/2509-11-avenue-wainwright












































