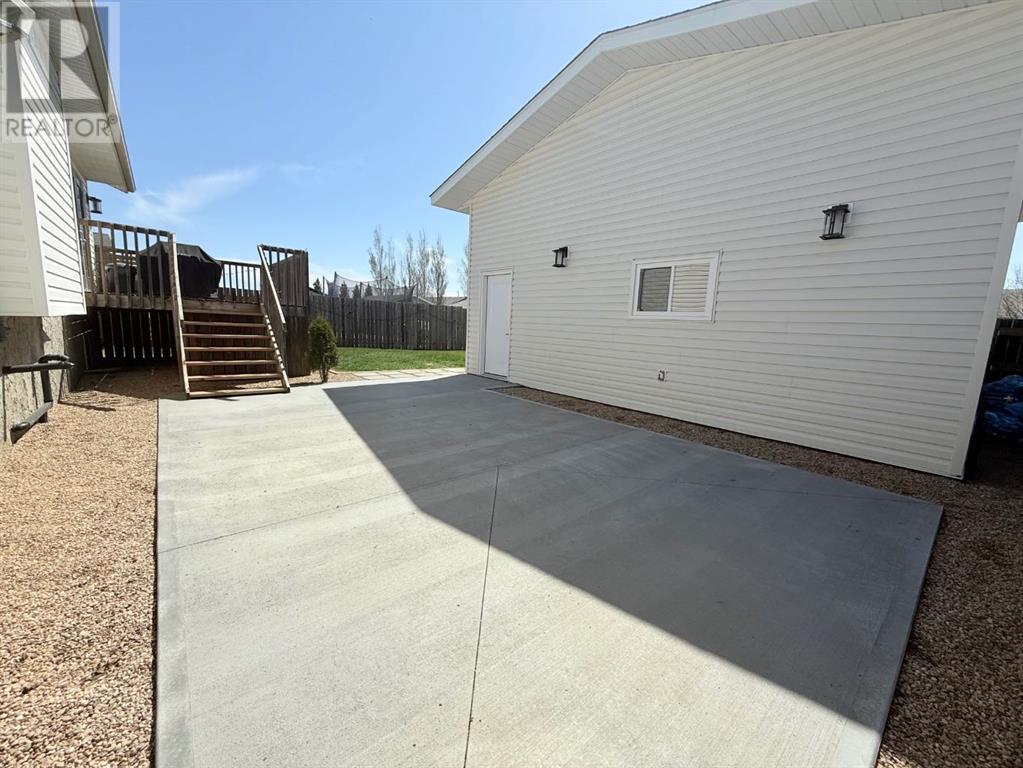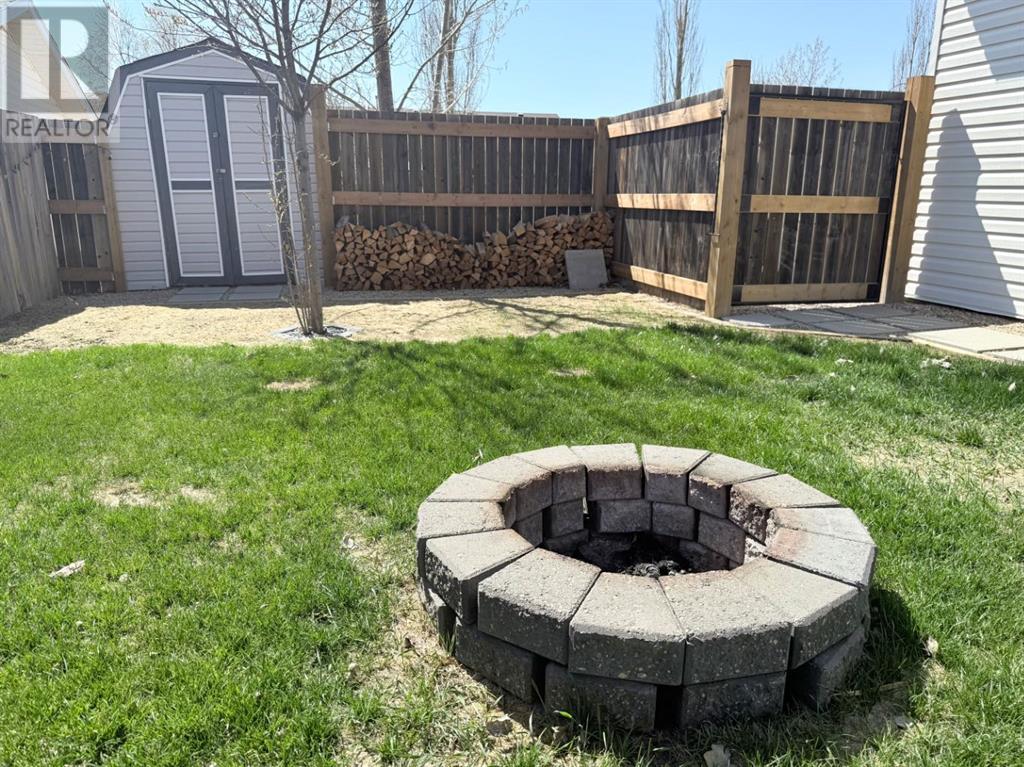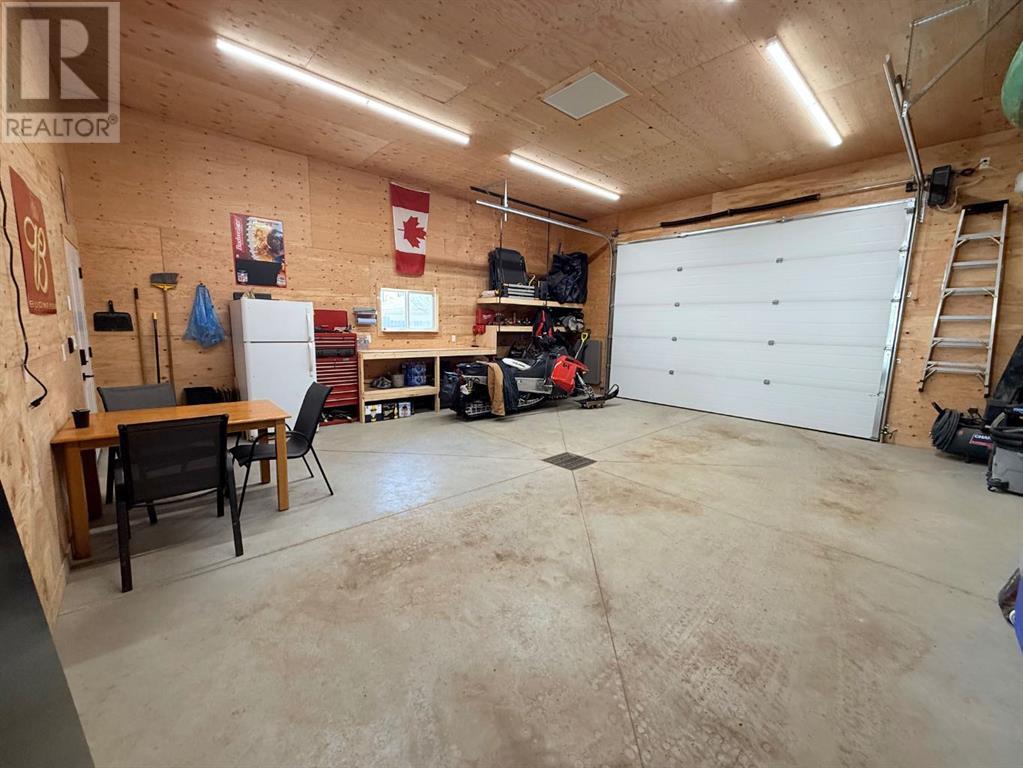4 Bedroom
3 Bathroom
1016 sqft
Bi-Level
None
Forced Air
Lawn
$369,900
Welcome to this spacious and updated bi-level home, ideally located just steps away from shopping, walking trails, and beautiful parks! As you step inside, you’re greeted by a large entry porch that leads you up into a bright and open main floor. The spacious living room features a large front window that fills the space with natural light and flows seamlessly into the dining area, which offers direct access to the back deck—perfect for summer BBQs and entertaining. Just off the dining room, the kitchen boasts an island, stainless steel appliances, and excellent flow for everyday living. Down the hall, you'll find a 4-piece bathroom and two generous spare bedrooms. The primary bedroom offers plenty of space, a walk-in closet, and a private 3-piece ensuite for added convenience. The fully renovated basement has been thoughtfully updated with new carpet, doors, trim, and fresh paint throughout. It features an expansive rec room—ideal for hosting or relaxing—as well as an extra-large fourth bedroom, a flexible den or workout room, and an additional 3-piece bathroom. New appliances include a washer, dryer, and dishwasher. Step outside and you'll find a backyard that’s been completely refreshed and ready to enjoy. The newly hydroseeded lawn provides a lush space for play or relaxation, while fresh concrete work creates a defined patio area—ideal for summer lounging or outdoor dining. A new section of fencing adds privacy, and a cozy firepit area sets the scene for evenings with friends and family. A garden shed offers convenient storage for tools and seasonal items. To top it all off, the property features a brand new oversized garage, built in 2024, with high ceilings and ample space for storage or a workshop. There's also additional gravel parking off the back lane, offering practical access and flexibility. Don’t miss the 3D virtual tour to experience everything this beautiful home has to offer! (id:44104)
Property Details
|
MLS® Number
|
A2218164 |
|
Property Type
|
Single Family |
|
Community Name
|
Wainwright |
|
Amenities Near By
|
Playground, Shopping |
|
Features
|
Back Lane, Pvc Window |
|
Parking Space Total
|
4 |
|
Plan
|
0426919 |
|
Structure
|
Deck |
Building
|
Bathroom Total
|
3 |
|
Bedrooms Above Ground
|
3 |
|
Bedrooms Below Ground
|
1 |
|
Bedrooms Total
|
4 |
|
Appliances
|
Refrigerator, Dishwasher, Stove, Microwave Range Hood Combo, Window Coverings, Washer & Dryer |
|
Architectural Style
|
Bi-level |
|
Basement Development
|
Finished |
|
Basement Type
|
Full (finished) |
|
Constructed Date
|
2005 |
|
Construction Style Attachment
|
Detached |
|
Cooling Type
|
None |
|
Exterior Finish
|
Vinyl Siding |
|
Flooring Type
|
Carpeted, Linoleum, Vinyl |
|
Foundation Type
|
Wood |
|
Heating Type
|
Forced Air |
|
Stories Total
|
1 |
|
Size Interior
|
1016 Sqft |
|
Total Finished Area
|
1016 Sqft |
|
Type
|
House |
Parking
Land
|
Acreage
|
No |
|
Fence Type
|
Fence |
|
Land Amenities
|
Playground, Shopping |
|
Landscape Features
|
Lawn |
|
Size Depth
|
41.15 M |
|
Size Frontage
|
14.78 M |
|
Size Irregular
|
6964.00 |
|
Size Total
|
6964 Sqft|4,051 - 7,250 Sqft |
|
Size Total Text
|
6964 Sqft|4,051 - 7,250 Sqft |
|
Zoning Description
|
R1 |
Rooms
| Level |
Type |
Length |
Width |
Dimensions |
|
Basement |
3pc Bathroom |
|
|
7.42 Ft x 5.67 Ft |
|
Basement |
Bedroom |
|
|
15.08 Ft x 10.50 Ft |
|
Basement |
Exercise Room |
|
|
11.08 Ft x 8.25 Ft |
|
Basement |
Recreational, Games Room |
|
|
26.67 Ft x 18.33 Ft |
|
Basement |
Furnace |
|
|
7.58 Ft x 12.00 Ft |
|
Main Level |
3pc Bathroom |
|
|
5.83 Ft x 5.67 Ft |
|
Main Level |
4pc Bathroom |
|
|
4.92 Ft x 7.92 Ft |
|
Main Level |
Bedroom |
|
|
10.17 Ft x 9.08 Ft |
|
Main Level |
Dining Room |
|
|
10.67 Ft x 8.50 Ft |
|
Main Level |
Kitchen |
|
|
10.67 Ft x 8.42 Ft |
|
Main Level |
Living Room |
|
|
17.25 Ft x 11.25 Ft |
|
Main Level |
Bedroom |
|
|
10.17 Ft x 9.00 Ft |
|
Main Level |
Primary Bedroom |
|
|
10.33 Ft x 13.67 Ft |
https://www.realtor.ca/real-estate/28265793/2505-11-avenue-wainwright-wainwright










































