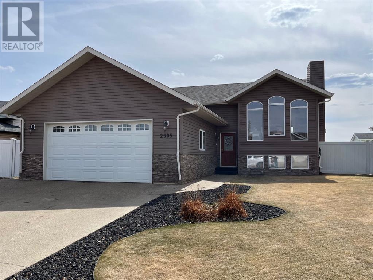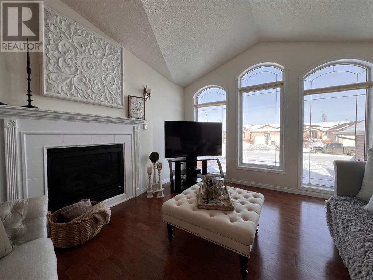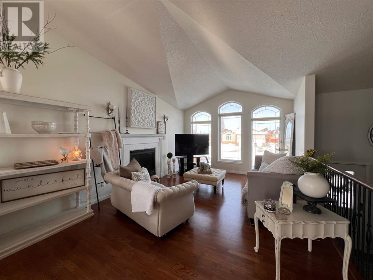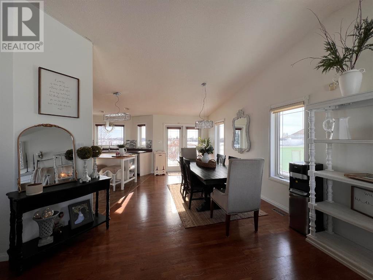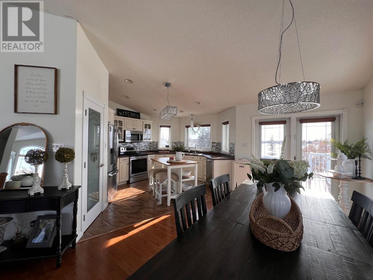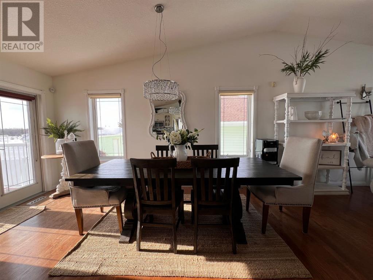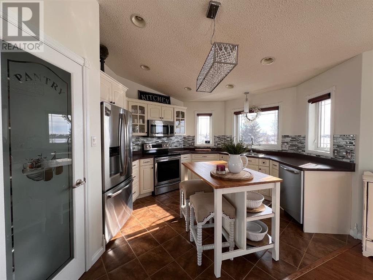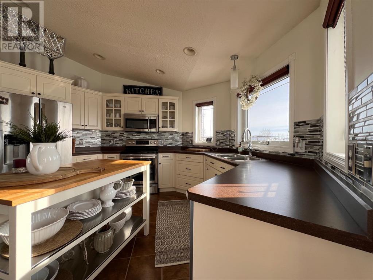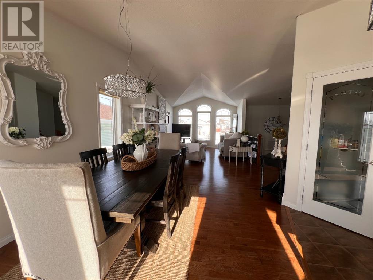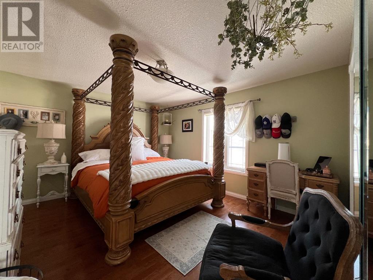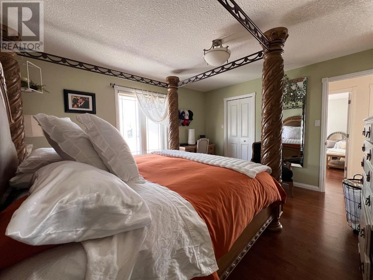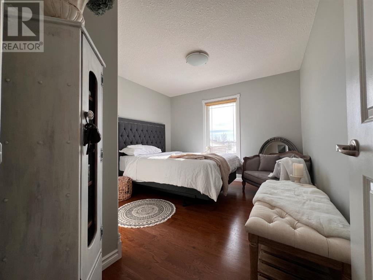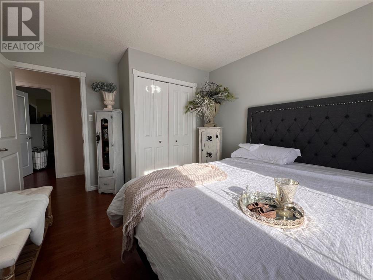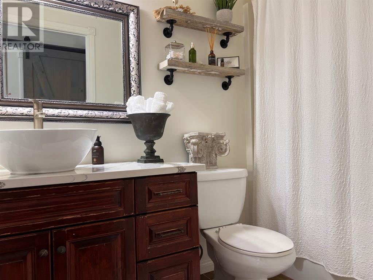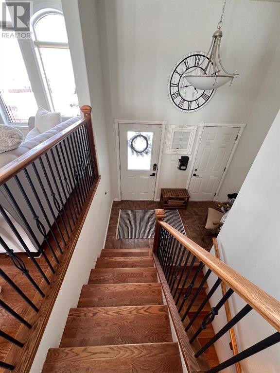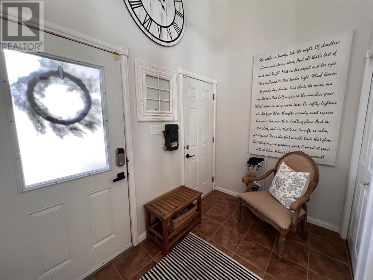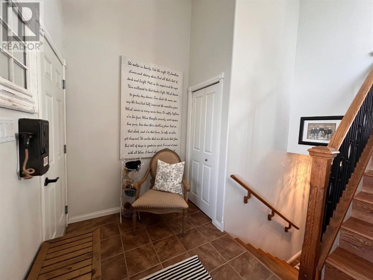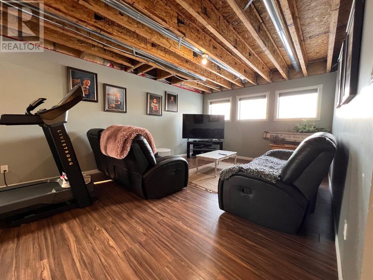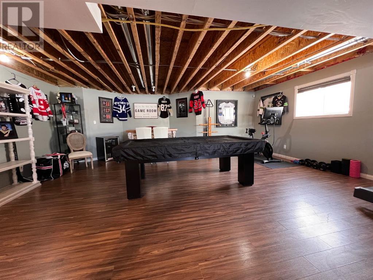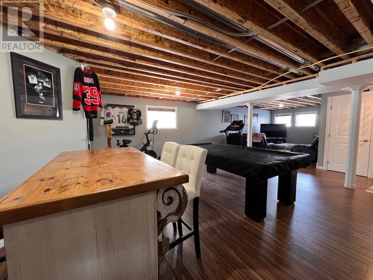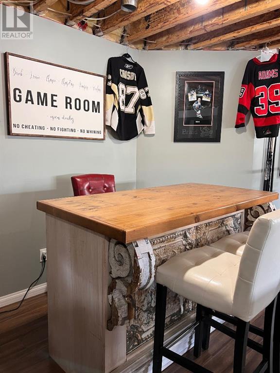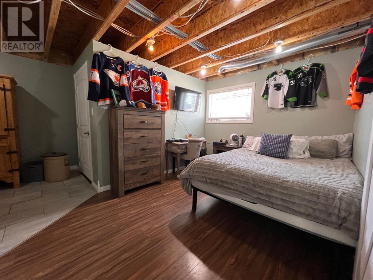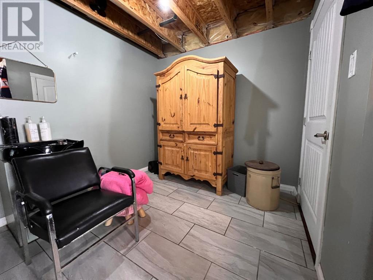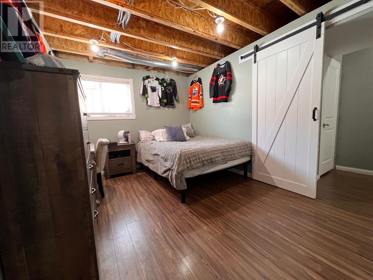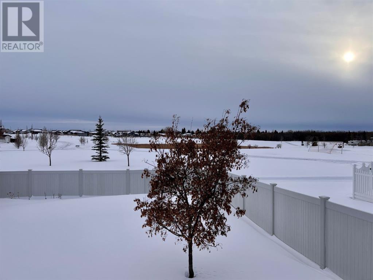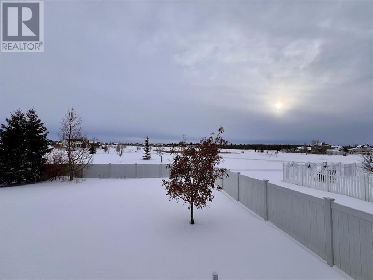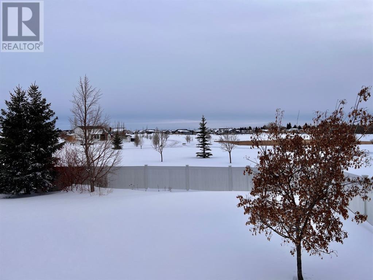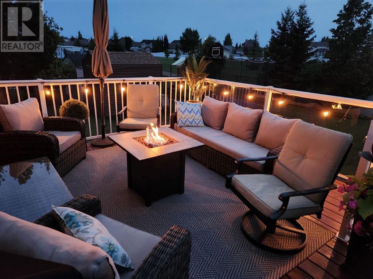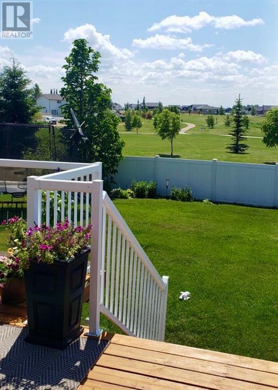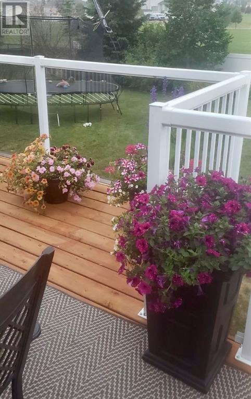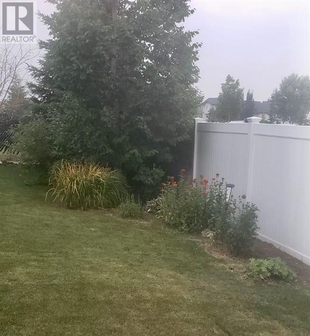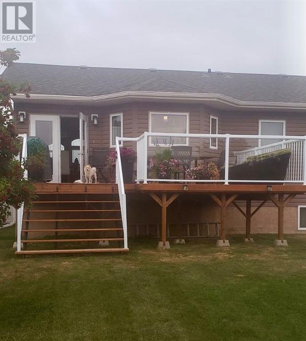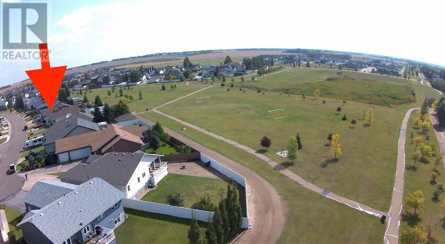5 Bedroom
3 Bathroom
1325 sqft
Bi-Level
Fireplace
Central Air Conditioning
Forced Air
Lawn
$488,000
Welcome to your dream home in the heart of Bevans Park! This meticulously maintained bi-level residence offers an inviting blend of modern comfort and convenient amenities. Step inside to discover a seamlessly integrated open-concept layout, where the living room, dining area, and kitchen harmonize effortlessly. The kitchen is a chef's delight, boasting a moveable island and a spacious pantry, ensuring ample storage and flexibility for culinary endeavors. Imagine entertaining friends and family as you prepare delicious meals in this inviting space. Retreat to the primary bedroom, complete with a full ensuite and a generously sized walk-in closet, providing a private sanctuary to unwind after a long day. Two additional bedrooms and another full bath on the main floor offer flexibility for guests or family members. Convenience is key with main floor laundry facilities, making household chores a breeze. Venture downstairs to the lower level, where you'll find a welcoming family room, a designated games area, two more bedrooms, a full bath, and abundant storage options, catering to all your lifestyle needs. Step outside onto the expansive deck and soak in the serene views of Bevans Park. With a fully fenced backyard, you'll enjoy privacy and security while relishing in the natural beauty that surrounds you. Plus, the proximity to the playground, winter outdoor rink, and walking trails ensures endless outdoor enjoyment for the whole family. Host memorable gatherings on the large deck, perfect for summer barbecues or simply unwinding in the fresh air. With a double attached garage, parking is never an issue, providing added convenience and peace of mind. Don't miss the opportunity to make this exceptional property your forever home. Schedule your private viewing today and experience the epitome of comfortable living in a picturesque setting! (id:44104)
Property Details
|
MLS® Number
|
A2111394 |
|
Property Type
|
Single Family |
|
Community Name
|
Wainwright |
|
Amenities Near By
|
Golf Course, Park, Playground, Recreation Nearby |
|
Community Features
|
Golf Course Development |
|
Features
|
Back Lane, Pvc Window, No Neighbours Behind |
|
Parking Space Total
|
4 |
|
Plan
|
0426919 |
|
Structure
|
Deck |
Building
|
Bathroom Total
|
3 |
|
Bedrooms Above Ground
|
3 |
|
Bedrooms Below Ground
|
2 |
|
Bedrooms Total
|
5 |
|
Appliances
|
Washer, Refrigerator, Dishwasher, Stove, Dryer, Microwave Range Hood Combo, Garage Door Opener |
|
Architectural Style
|
Bi-level |
|
Basement Development
|
Partially Finished |
|
Basement Type
|
Full (partially Finished) |
|
Constructed Date
|
2006 |
|
Construction Material
|
Wood Frame |
|
Construction Style Attachment
|
Detached |
|
Cooling Type
|
Central Air Conditioning |
|
Exterior Finish
|
Vinyl Siding |
|
Fireplace Present
|
Yes |
|
Fireplace Total
|
1 |
|
Flooring Type
|
Ceramic Tile, Hardwood, Laminate |
|
Foundation Type
|
Wood |
|
Heating Type
|
Forced Air |
|
Size Interior
|
1325 Sqft |
|
Total Finished Area
|
1325 Sqft |
|
Type
|
House |
Parking
Land
|
Acreage
|
No |
|
Fence Type
|
Fence |
|
Land Amenities
|
Golf Course, Park, Playground, Recreation Nearby |
|
Landscape Features
|
Lawn |
|
Size Depth
|
43.89 M |
|
Size Frontage
|
18.29 M |
|
Size Irregular
|
8640.00 |
|
Size Total
|
8640 Sqft|7,251 - 10,889 Sqft |
|
Size Total Text
|
8640 Sqft|7,251 - 10,889 Sqft |
|
Zoning Description
|
R1a |
Rooms
| Level |
Type |
Length |
Width |
Dimensions |
|
Lower Level |
Family Room |
|
|
17.08 Ft x 12.33 Ft |
|
Lower Level |
Recreational, Games Room |
|
|
18.17 Ft x 22.00 Ft |
|
Lower Level |
4pc Bathroom |
|
|
6.17 Ft x 8.25 Ft |
|
Lower Level |
Bedroom |
|
|
9.67 Ft x 18.42 Ft |
|
Lower Level |
Bedroom |
|
|
9.50 Ft x 12.58 Ft |
|
Main Level |
Living Room |
|
|
17.42 Ft x 12.40 Ft |
|
Main Level |
Dining Room |
|
|
15.17 Ft x 8.92 Ft |
|
Main Level |
Kitchen |
|
|
14.42 Ft x 11.92 Ft |
|
Main Level |
4pc Bathroom |
|
|
4.92 Ft x 8.25 Ft |
|
Main Level |
Bedroom |
|
|
9.83 Ft x 9.25 Ft |
|
Main Level |
Bedroom |
|
|
12.25 Ft x 10.92 Ft |
|
Main Level |
Primary Bedroom |
|
|
13.92 Ft x 12.58 Ft |
|
Main Level |
4pc Bathroom |
|
|
8.42 Ft x 4.92 Ft |
https://www.realtor.ca/real-estate/26576067/2505-10-avenue-wainwright-wainwright



