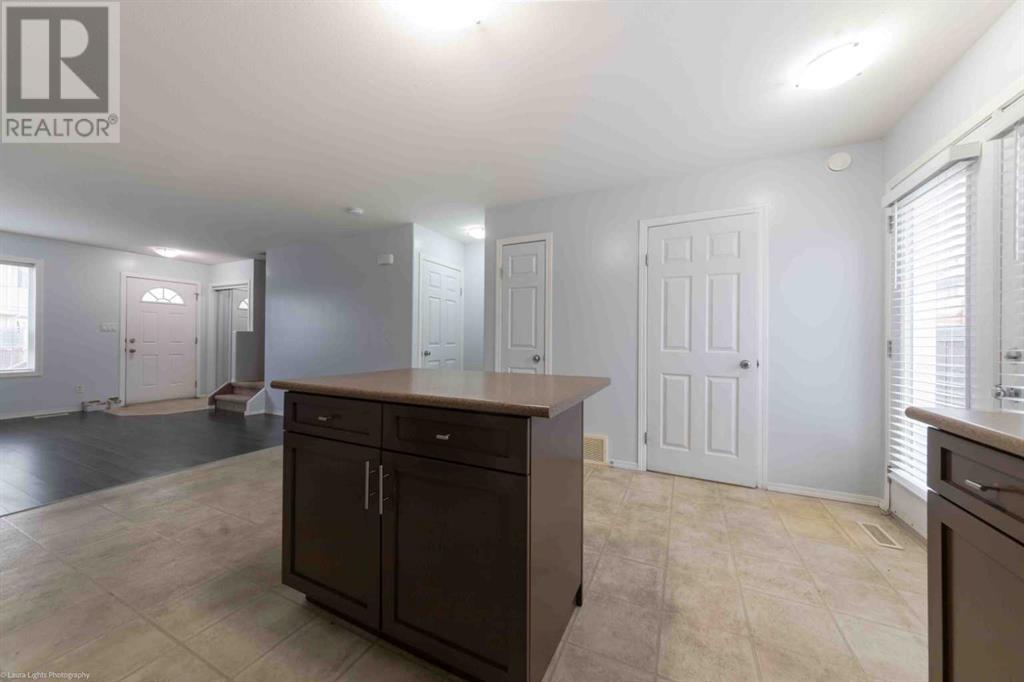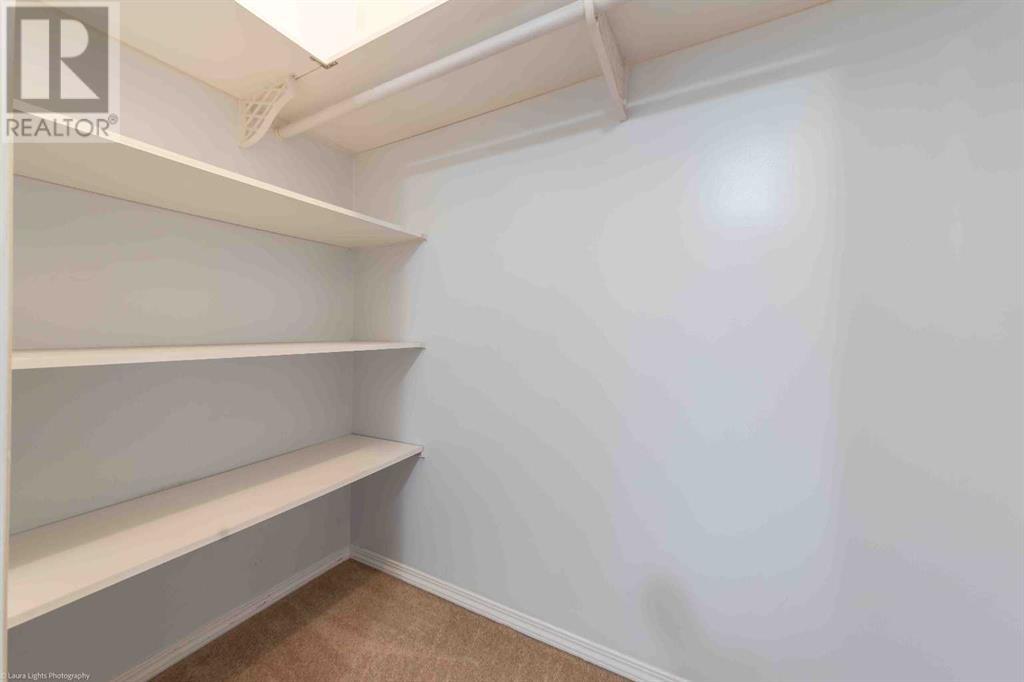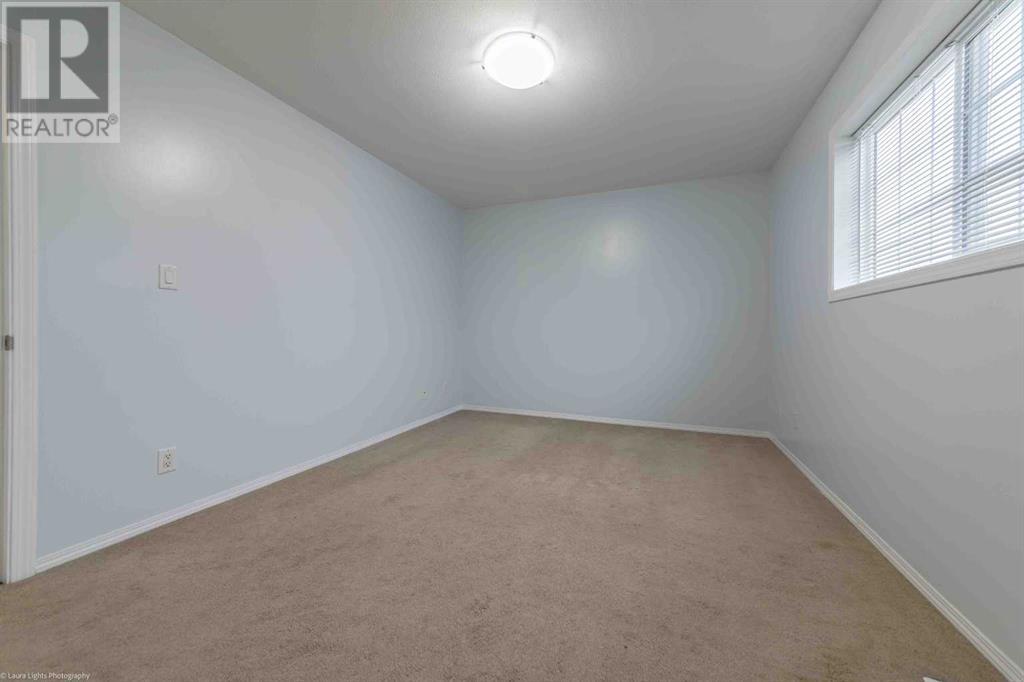25, 4728 18 Street Lloydminster, Saskatchewan S9V 1N9
$164,900Maintenance, Common Area Maintenance, Insurance, Reserve Fund Contributions, Waste Removal, Water
$250 Monthly
Maintenance, Common Area Maintenance, Insurance, Reserve Fund Contributions, Waste Removal, Water
$250 MonthlyWelcome to #25, 4728 18th Street in Lloydminster, Saskatchewan. This charming condo offers the perfect blend of comfort and convenience with an inviting open concept main floor that connects the living, dining, and kitchen areas - ideal for entertaining or relaxed family gatherings. Upstairs you'll find three spacious bedrooms, including a 4-piece bathroom. With an unfinished basement, you'll have plenty of potential to expand and personalize the space to suit your needs. Additionally, the condo comes with two assigned parkin stalls. Don't miss your chance to make this condo your new home or investment property. (id:44104)
Property Details
| MLS® Number | A2177330 |
| Property Type | Single Family |
| Community Name | East Lloydminster |
| Community Features | Pets Allowed With Restrictions |
| Parking Space Total | 2 |
| Plan | 101921464 |
Building
| Bathroom Total | 2 |
| Bedrooms Above Ground | 3 |
| Bedrooms Total | 3 |
| Appliances | None |
| Basement Development | Unfinished |
| Basement Type | Full (unfinished) |
| Constructed Date | 2007 |
| Construction Material | Wood Frame |
| Construction Style Attachment | Attached |
| Cooling Type | None |
| Exterior Finish | Vinyl Siding |
| Flooring Type | Carpeted, Laminate, Linoleum |
| Foundation Type | Poured Concrete |
| Half Bath Total | 1 |
| Heating Fuel | Natural Gas |
| Heating Type | Forced Air |
| Stories Total | 2 |
| Size Interior | 1139 Sqft |
| Total Finished Area | 1139 Sqft |
| Type | Row / Townhouse |
Land
| Acreage | No |
| Fence Type | Not Fenced |
| Size Total Text | Unknown |
| Zoning Description | R4 |
Rooms
| Level | Type | Length | Width | Dimensions |
|---|---|---|---|---|
| Second Level | 4pc Bathroom | .00 Ft x .00 Ft | ||
| Second Level | Bedroom | 8.25 Ft x 10.42 Ft | ||
| Second Level | Bedroom | 8.75 Ft x 11.25 Ft | ||
| Second Level | Primary Bedroom | 13.83 Ft x 10.58 Ft | ||
| Basement | Furnace | 17.33 Ft x 29.17 Ft | ||
| Main Level | 2pc Bathroom | .00 Ft x .00 Ft | ||
| Main Level | Dining Room | 17.33 Ft x 6.17 Ft | ||
| Main Level | Kitchen | 13.83 Ft x 10.00 Ft | ||
| Main Level | Living Room | 13.83 Ft x 13.83 Ft |
https://www.realtor.ca/real-estate/27616286/25-4728-18-street-lloydminster-east-lloydminster
Interested?
Contact us for more information




























