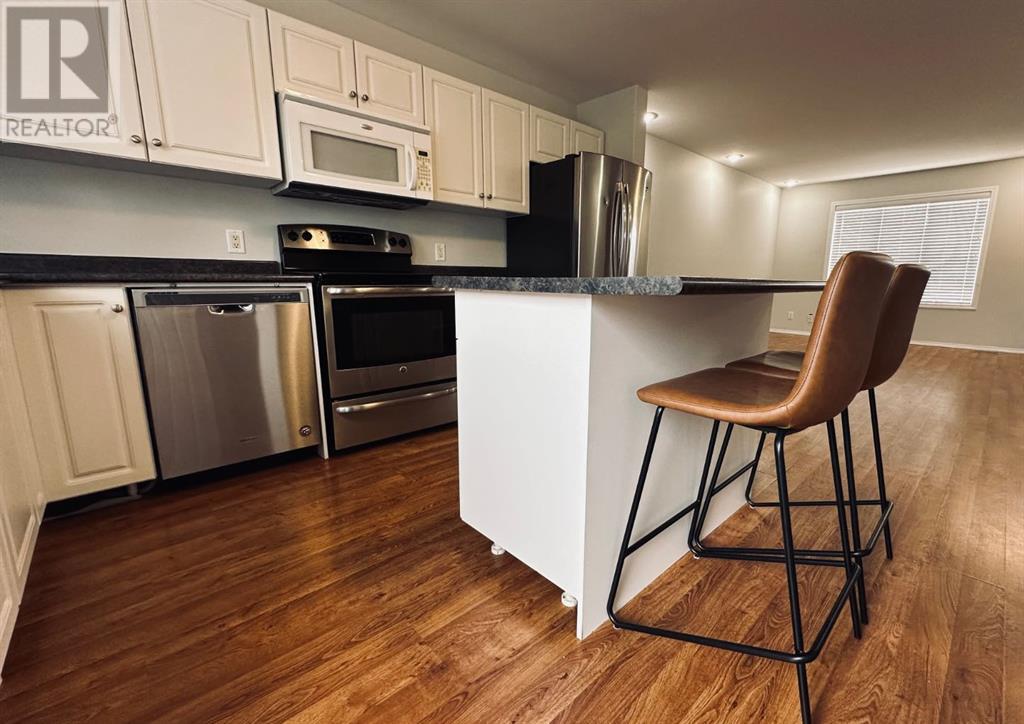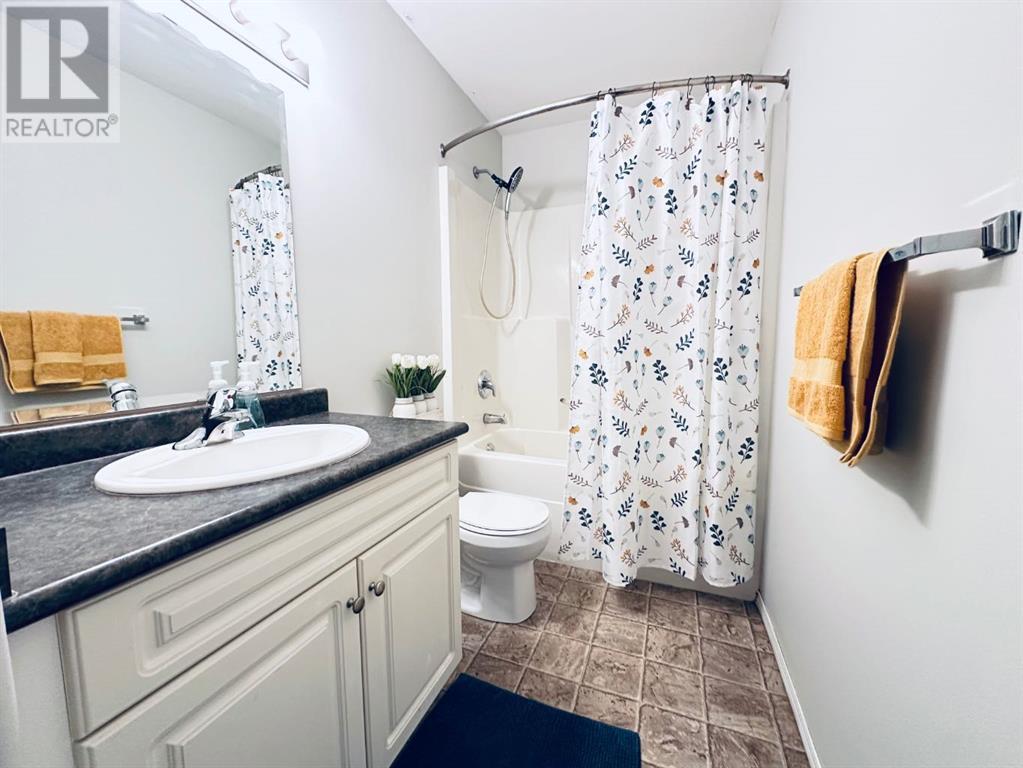25, 1811 49 Avenue Lloydminster, Saskatchewan S9V 0Z3
$199,000Maintenance, Insurance, Ground Maintenance, Property Management, Reserve Fund Contributions, Sewer, Waste Removal, Water
$315 Monthly
Maintenance, Insurance, Ground Maintenance, Property Management, Reserve Fund Contributions, Sewer, Waste Removal, Water
$315 MonthlyFreshly painted townhouse condo is super clean, vacant and ready for it's next owner! Affordable home ownership is possible as is low property taxes! The main level is open concept from the brightly windowed living room to the white cabinetry of the kitchen with stainless steel appliances (yes, there's a dishwasher!) addition storage in a handy island. Access to a 1/2 bath and doors to your back yard. The upper level of this adorable home has 3 bedrooms, all of good size. The master bedroom has a walk-in closet. The 2nd bathroom is on this level...a 4 pc with tub. The basement of this home would be ideal for any extra bedrooms, a family room and a 3rd bathroom. For now, it is unfinished and offers the laundry team and additional storage. The seller has recently completed a home inspection for the buyers. There is nothing left here! Move in before summer! (id:44104)
Property Details
| MLS® Number | A2217589 |
| Property Type | Single Family |
| Community Name | Wallacefield |
| Amenities Near By | Schools |
| Community Features | Pets Allowed With Restrictions |
| Features | Parking |
| Parking Space Total | 2 |
| Plan | 101903295 |
| Structure | None |
Building
| Bathroom Total | 2 |
| Bedrooms Above Ground | 3 |
| Bedrooms Total | 3 |
| Appliances | Washer, Refrigerator, Dishwasher, Stove, Dryer, Microwave Range Hood Combo |
| Basement Development | Unfinished |
| Basement Type | Full (unfinished) |
| Constructed Date | 2006 |
| Construction Material | Wood Frame |
| Construction Style Attachment | Attached |
| Cooling Type | None |
| Flooring Type | Carpeted, Laminate, Linoleum |
| Foundation Type | Wood |
| Half Bath Total | 1 |
| Heating Type | Forced Air |
| Stories Total | 2 |
| Size Interior | 900 Sqft |
| Total Finished Area | 900 Sqft |
| Type | Row / Townhouse |
Parking
| Other |
Land
| Acreage | No |
| Fence Type | Partially Fenced |
| Land Amenities | Schools |
| Size Total Text | Unknown |
| Zoning Description | R4 |
Rooms
| Level | Type | Length | Width | Dimensions |
|---|---|---|---|---|
| Second Level | Primary Bedroom | 11.00 Ft x 11.42 Ft | ||
| Second Level | 4pc Bathroom | .00 Ft x .00 Ft | ||
| Second Level | Bedroom | 8.00 Ft x 9.42 Ft | ||
| Second Level | Bedroom | 10.00 Ft x 9.00 Ft | ||
| Main Level | Living Room | 17.00 Ft x 13.00 Ft | ||
| Main Level | Eat In Kitchen | 10.42 Ft x 13.00 Ft | ||
| Main Level | 2pc Bathroom | .00 Ft x .00 Ft |
https://www.realtor.ca/real-estate/28257439/25-1811-49-avenue-lloydminster-wallacefield
Interested?
Contact us for more information




















