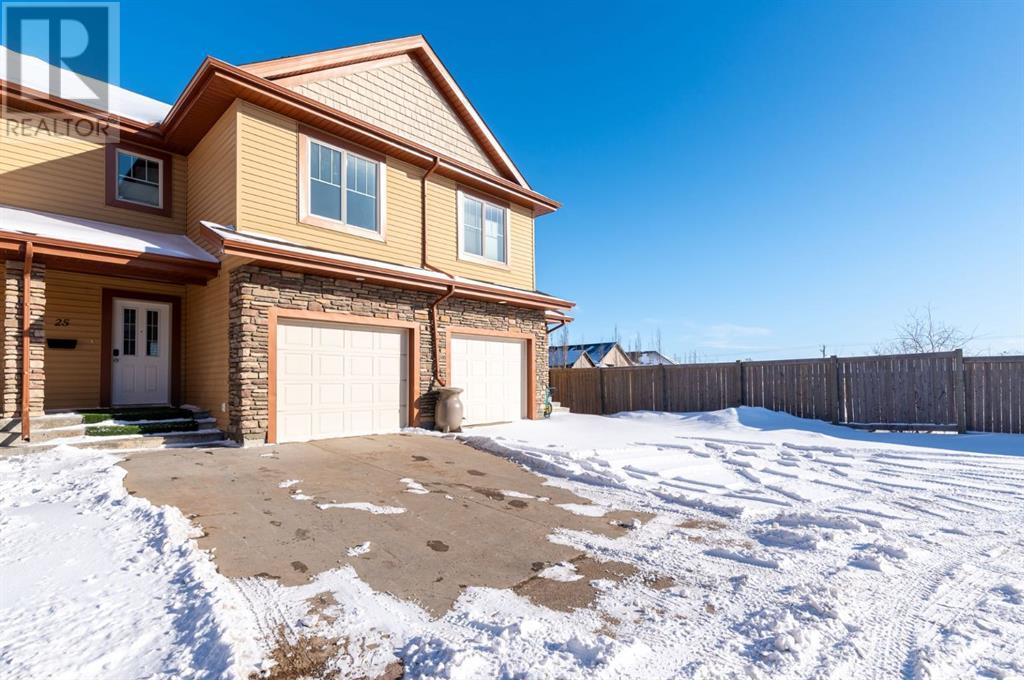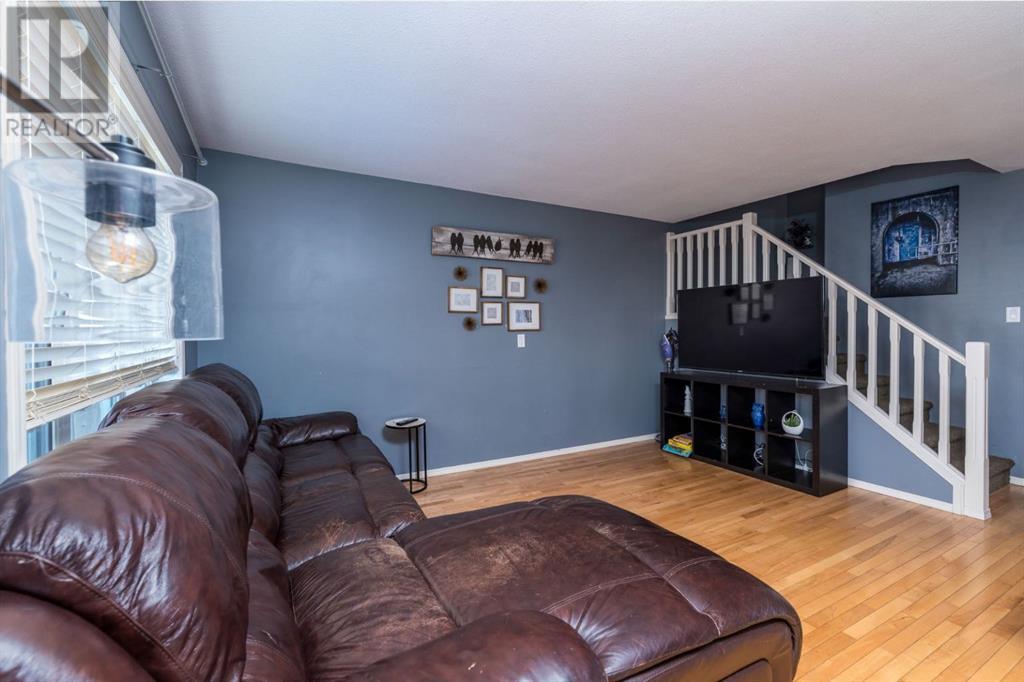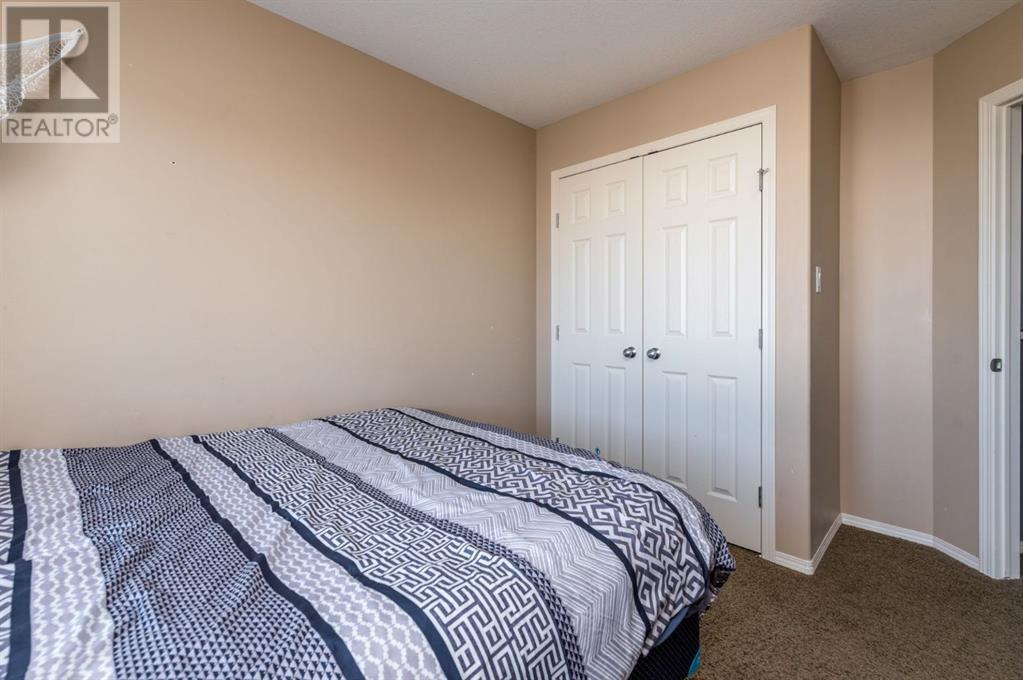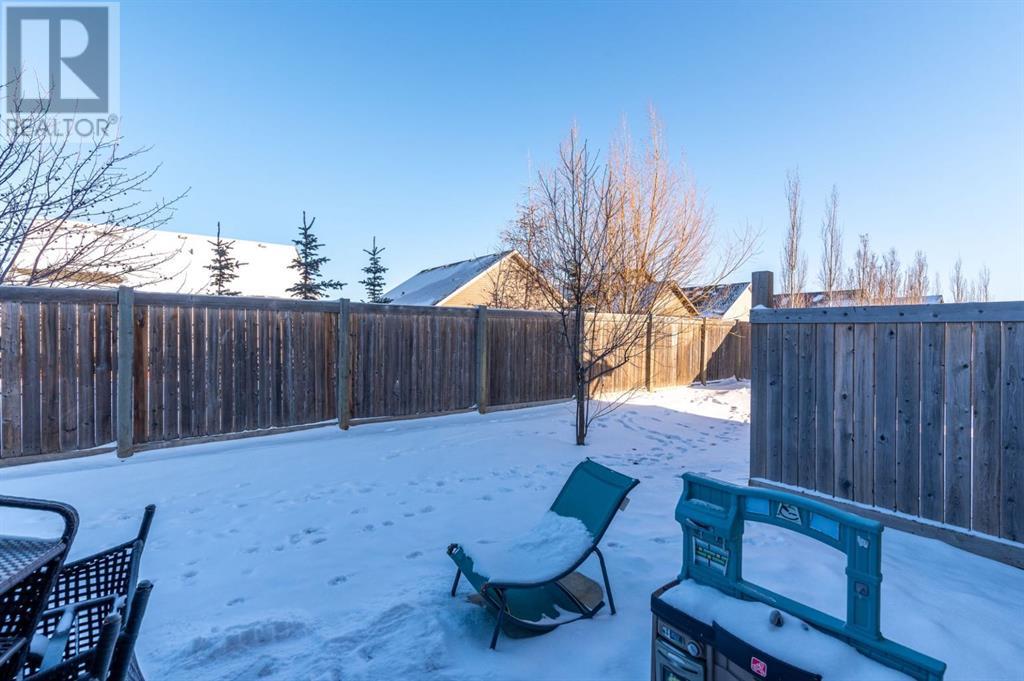25, 1407 53 Avenue Lloydminster, Alberta T9V 2J5
$274,900Maintenance, Common Area Maintenance, Reserve Fund Contributions, Waste Removal
$344 Monthly
Maintenance, Common Area Maintenance, Reserve Fund Contributions, Waste Removal
$344 MonthlyWelcome to this stunning 4-bedroom, 3.5-bathroom townhouse condo in the highly sought-after neighborhood of College Park! This move-in-ready home offers ample space for your entire family with its open, functional layout and modern finishes. The main floor features upgraded cabinetry, sleek quartz countertops, and beautiful hardwood floors throughout, creating a warm and inviting atmosphere.With a fully developed basement, there's even more room to entertain, relax, or customize to suit your needs. The property also includes a single attached garage and low-maintenance living—perfect for busy families or investors looking for a top-tier rental opportunity.Located within walking distance to the highly regarded College Park School, the Servus Sports Centre, and the scenic Bud Miller Park, this home offers both convenience and lifestyle. Don't miss out on the rare opportunity to own in this fantastic community—this home is one you’ll be proud to call your own! (id:44104)
Property Details
| MLS® Number | A2203632 |
| Property Type | Single Family |
| Community Name | College Park |
| Community Features | Pets Allowed With Restrictions |
| Features | See Remarks |
| Parking Space Total | 2 |
| Plan | 092 0298 |
Building
| Bathroom Total | 4 |
| Bedrooms Above Ground | 3 |
| Bedrooms Below Ground | 1 |
| Bedrooms Total | 4 |
| Appliances | Refrigerator, Dishwasher, Stove, Microwave Range Hood Combo, Washer & Dryer |
| Basement Development | Finished |
| Basement Type | Full (finished) |
| Constructed Date | 2011 |
| Construction Material | Wood Frame |
| Construction Style Attachment | Attached |
| Cooling Type | None |
| Flooring Type | Carpeted, Ceramic Tile, Hardwood |
| Foundation Type | Wood |
| Half Bath Total | 1 |
| Heating Fuel | Natural Gas |
| Heating Type | Forced Air |
| Stories Total | 2 |
| Size Interior | 1285 Sqft |
| Total Finished Area | 1285 Sqft |
| Type | Row / Townhouse |
Parking
| Attached Garage | 1 |
Land
| Acreage | No |
| Fence Type | Partially Fenced |
| Size Total Text | Unknown |
| Zoning Description | R4 |
Rooms
| Level | Type | Length | Width | Dimensions |
|---|---|---|---|---|
| Second Level | 3pc Bathroom | 6.75 Ft x 6.75 Ft | ||
| Second Level | 4pc Bathroom | 6.33 Ft x 8.83 Ft | ||
| Second Level | Bedroom | 9.33 Ft x 12.42 Ft | ||
| Second Level | Bedroom | 9.42 Ft x 12.25 Ft | ||
| Second Level | Primary Bedroom | 11.75 Ft x 13.00 Ft | ||
| Second Level | Other | 4.58 Ft x 5.25 Ft | ||
| Basement | 3pc Bathroom | 6.00 Ft x 7.00 Ft | ||
| Basement | Bedroom | 8.17 Ft x 14.00 Ft | ||
| Basement | Den | 10.58 Ft x 10.08 Ft | ||
| Basement | Furnace | 8.33 Ft x 12.67 Ft | ||
| Main Level | 2pc Bathroom | 4.92 Ft x 5.50 Ft | ||
| Main Level | Dining Room | 7.67 Ft x 8.25 Ft | ||
| Main Level | Kitchen | 7.67 Ft x 9.50 Ft | ||
| Main Level | Living Room | 11.58 Ft x 18.08 Ft |
https://www.realtor.ca/real-estate/28043129/25-1407-53-avenue-lloydminster-college-park
Interested?
Contact us for more information





































