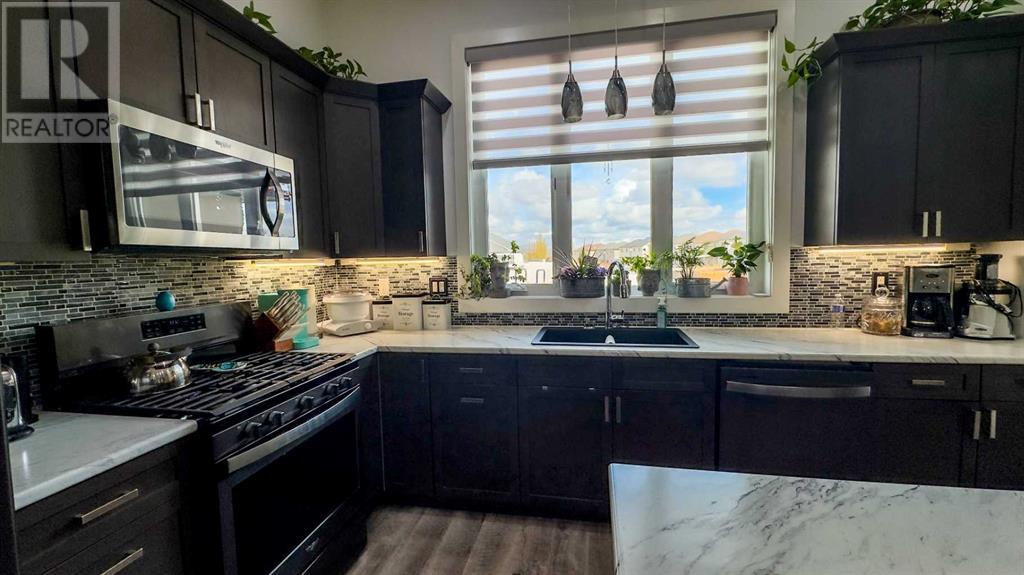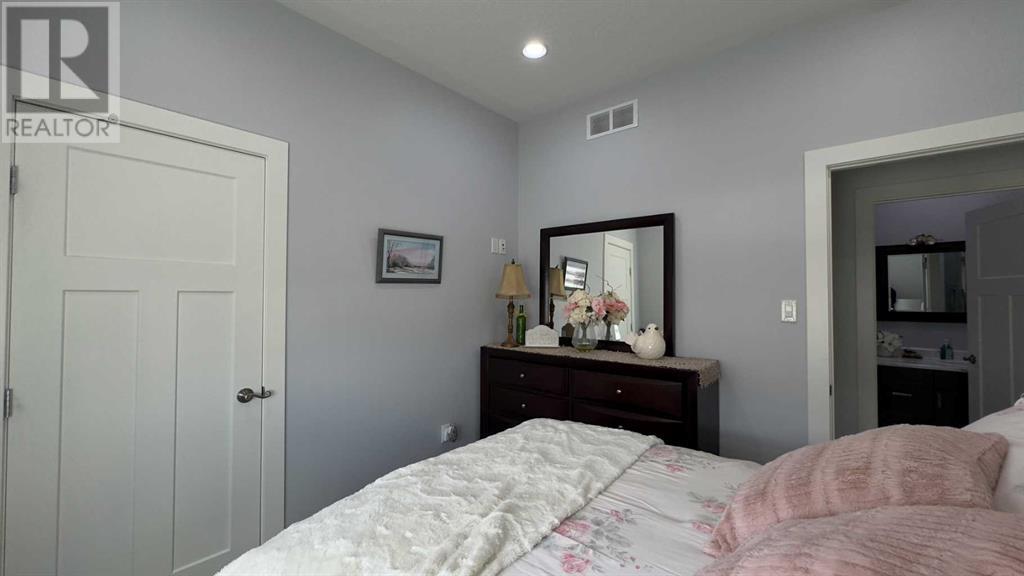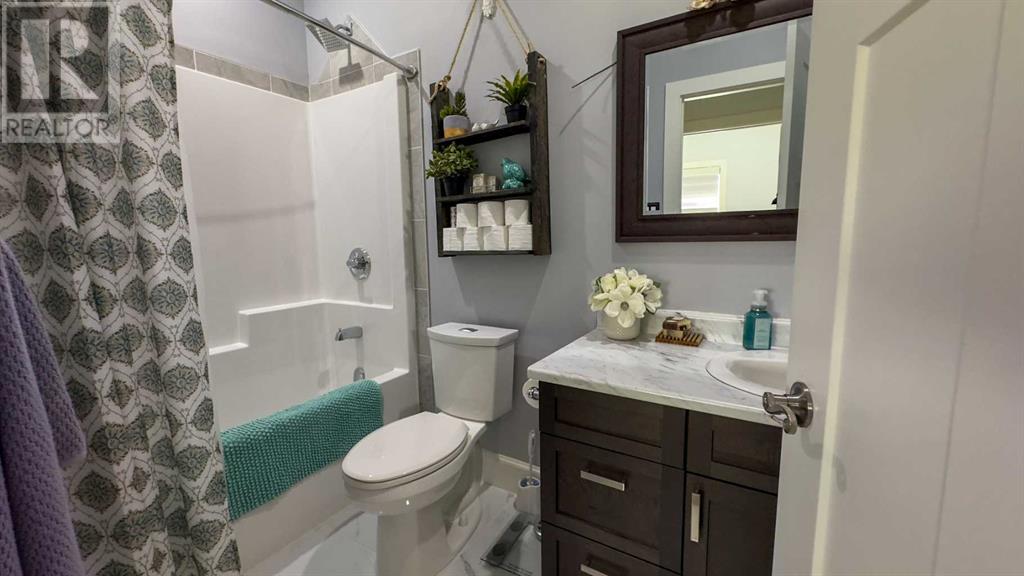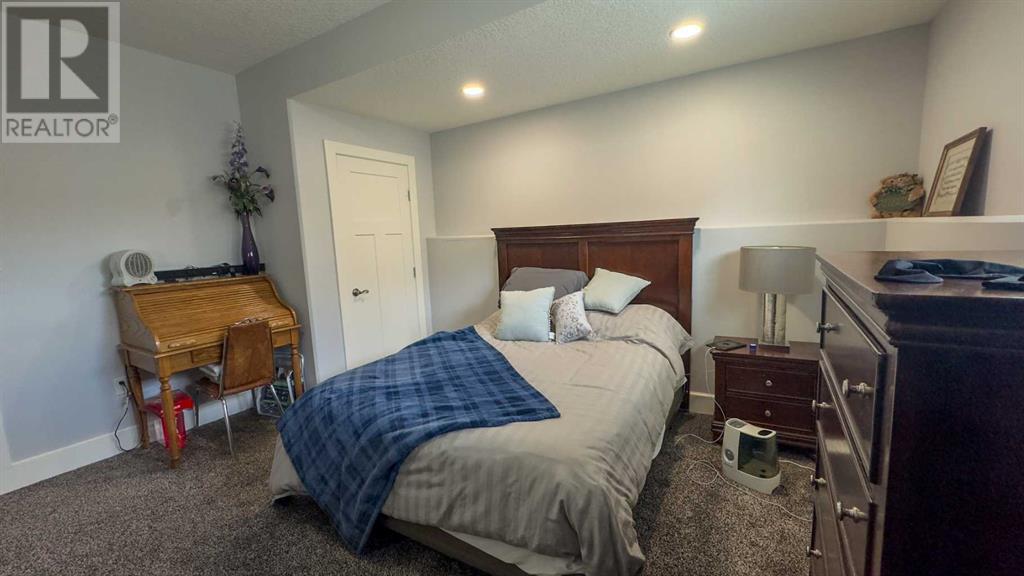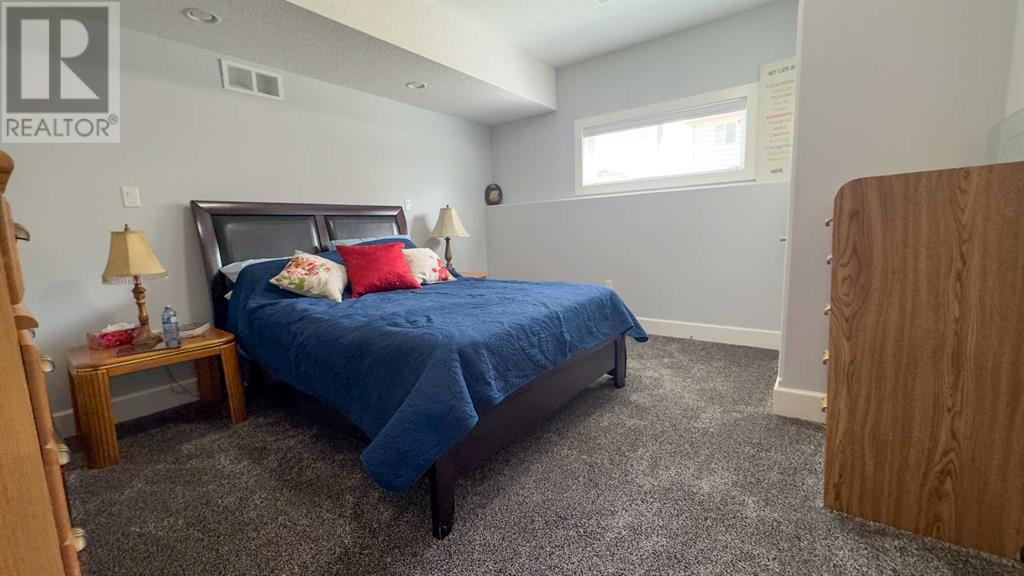2441 7 Avenue Wainwright, Alberta T9W 0B7
5 Bedroom
3 Bathroom
1493 sqft
Bungalow
Fireplace
Central Air Conditioning
Other, Forced Air
Lawn
$487,000
Welcome to this stunning, well-maintained 5-bedroom home built in 2017, featuring an open-concept design with high ceilings and two gas fireplaces. The property boasts upgraded vinyl plank flooring, modern taps and toilets, durable vinyl fencing, and a water softener system. Enjoy central air conditioning, a beautifully maintained backyard with a gazebo, and the convenience of an RV parking pad or second driveway. This spacious home offers ample living areas and is move-in ready, combining style and functionality. Don't miss out on this exceptional property (id:44104)
Property Details
| MLS® Number | A2134036 |
| Property Type | Single Family |
| Community Name | Wainwright |
| Amenities Near By | Shopping |
| Features | Gas Bbq Hookup |
| Parking Space Total | 4 |
| Plan | 1323122 |
| Structure | Shed, Deck |
Building
| Bathroom Total | 3 |
| Bedrooms Above Ground | 3 |
| Bedrooms Below Ground | 2 |
| Bedrooms Total | 5 |
| Appliances | Refrigerator, Water Softener, Gas Stove(s), Dishwasher, Microwave Range Hood Combo, Window Coverings, Garage Door Opener, Washer & Dryer |
| Architectural Style | Bungalow |
| Basement Development | Finished |
| Basement Type | Full (finished) |
| Constructed Date | 2017 |
| Construction Material | Wood Frame, Icf Block |
| Construction Style Attachment | Detached |
| Cooling Type | Central Air Conditioning |
| Exterior Finish | Vinyl Siding |
| Fireplace Present | Yes |
| Fireplace Total | 2 |
| Flooring Type | Carpeted, Ceramic Tile, Vinyl Plank |
| Foundation Type | See Remarks |
| Heating Type | Other, Forced Air |
| Stories Total | 1 |
| Size Interior | 1493 Sqft |
| Total Finished Area | 1493 Sqft |
| Type | House |
Parking
| Parking Pad | |
| R V | |
| Attached Garage | 1 |
Land
| Acreage | No |
| Fence Type | Fence |
| Land Amenities | Shopping |
| Landscape Features | Lawn |
| Size Depth | 36.27 M |
| Size Frontage | 15.88 M |
| Size Irregular | 6085.00 |
| Size Total | 6085 Sqft|4,051 - 7,250 Sqft |
| Size Total Text | 6085 Sqft|4,051 - 7,250 Sqft |
| Zoning Description | R1 |
Rooms
| Level | Type | Length | Width | Dimensions |
|---|---|---|---|---|
| Lower Level | Bedroom | 13.92 Ft x 12.50 Ft | ||
| Lower Level | Bedroom | 13.92 Ft x 12.50 Ft | ||
| Lower Level | Recreational, Games Room | 39.83 Ft x 14.58 Ft | ||
| Lower Level | 4pc Bathroom | .00 Ft x .00 Ft | ||
| Lower Level | Furnace | 9.00 Ft x 14.00 Ft | ||
| Main Level | Other | 6.08 Ft x 5.33 Ft | ||
| Main Level | Kitchen | 12.25 Ft x 12.00 Ft | ||
| Main Level | Dining Room | 15.33 Ft x 14.00 Ft | ||
| Main Level | Living Room | 13.67 Ft x 14.33 Ft | ||
| Main Level | 4pc Bathroom | .00 Ft x .00 Ft | ||
| Main Level | Primary Bedroom | 13.42 Ft x 13.17 Ft | ||
| Main Level | 4pc Bathroom | .00 Ft x .00 Ft | ||
| Main Level | Bedroom | 10.00 Ft x 9.92 Ft | ||
| Main Level | Bedroom | 9.92 Ft x 9.92 Ft | ||
| Main Level | Laundry Room | 6.17 Ft x 5.75 Ft |
https://www.realtor.ca/real-estate/26923604/2441-7-avenue-wainwright-wainwright
Interested?
Contact us for more information






