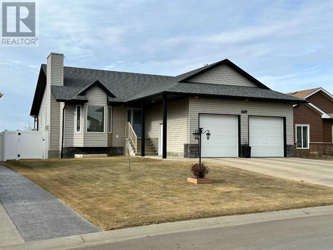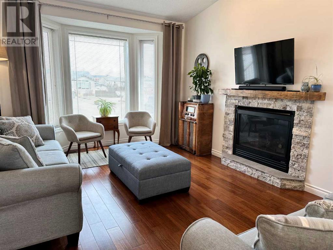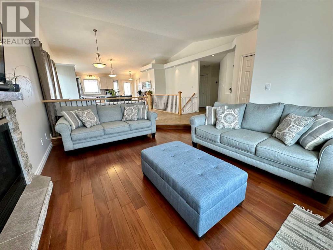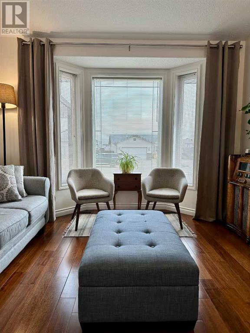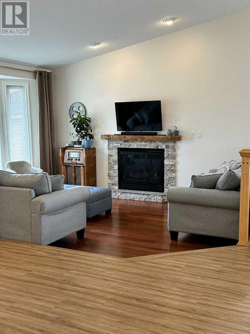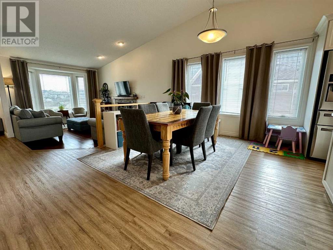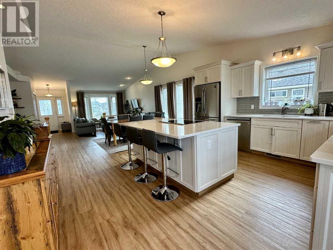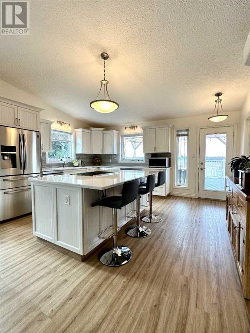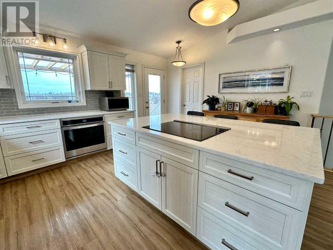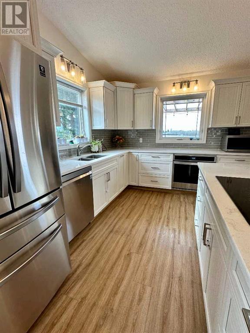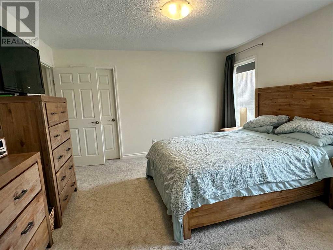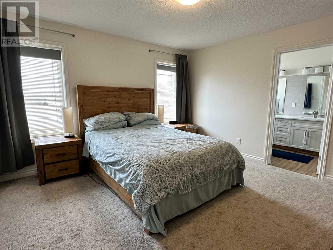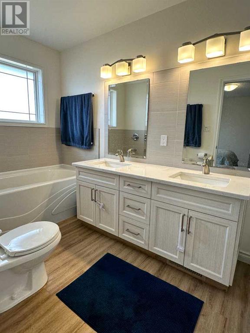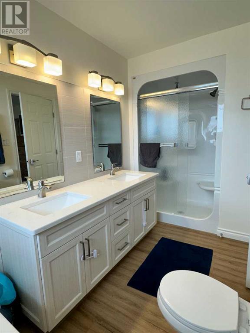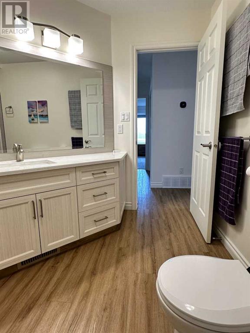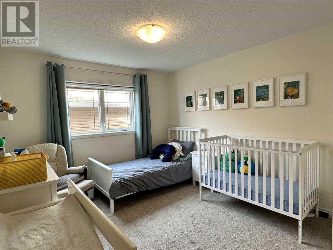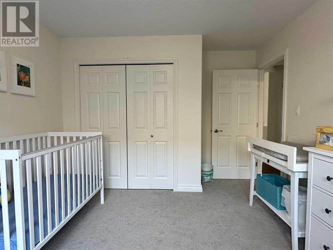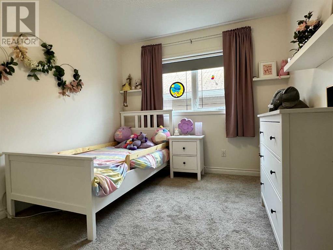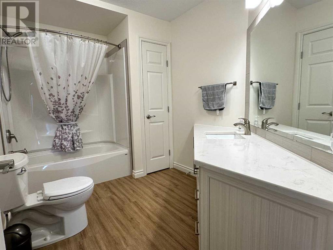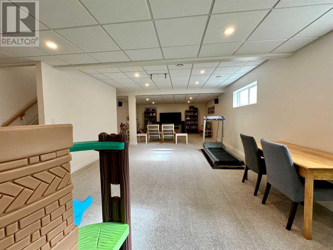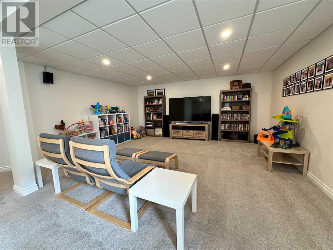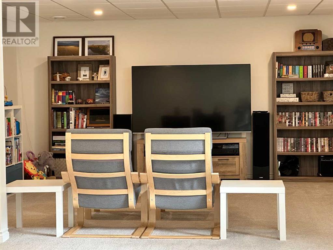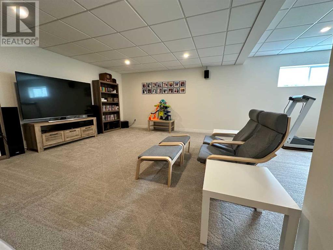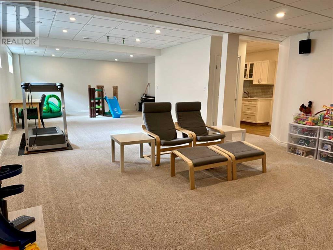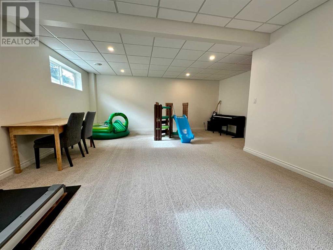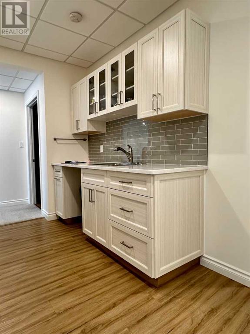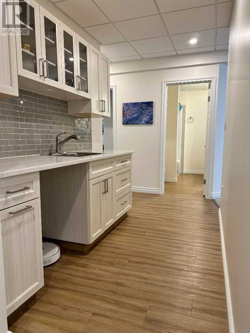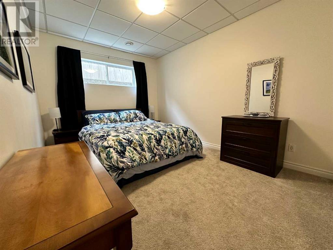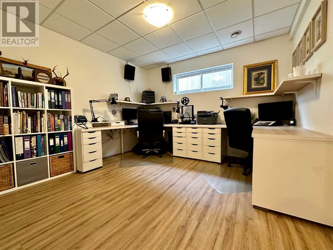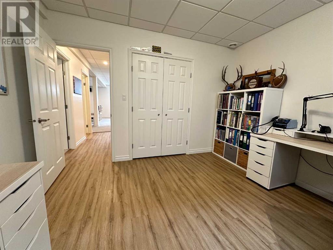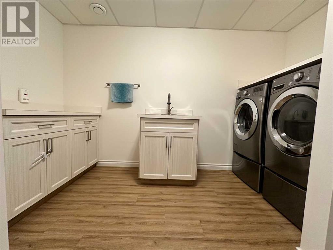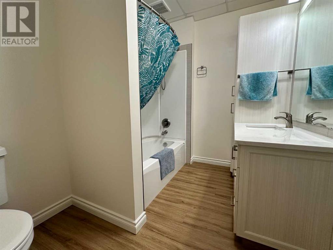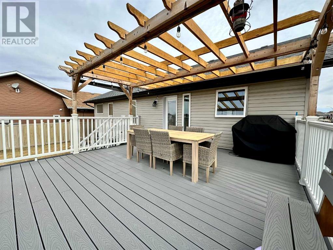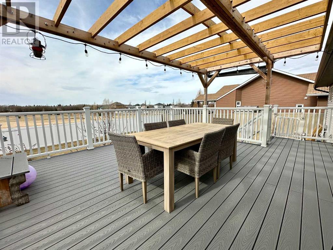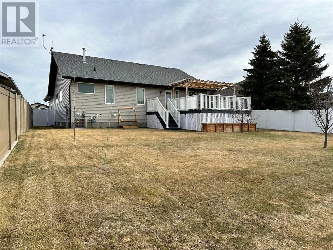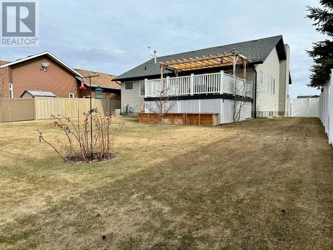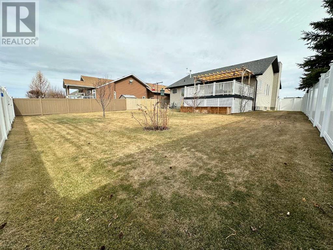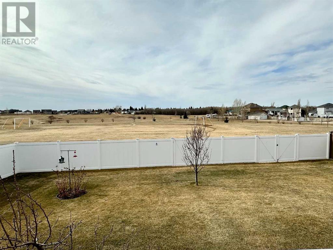5 Bedroom
3 Bathroom
1586 sqft
Bungalow
Fireplace
Central Air Conditioning
Forced Air
Landscaped
$535,000
Location in one of the most sought-after locations in WainwrightThis home has WOW factor! Backing onto an expansive green space, no detail has been overlooked in updating this 1586 sq ft bungalow. You will fall in love with the open concept living space. A travertine tiled fireplace in the sunken living room, new cabinetry throughout the home, quartz countertops, walk in pantry and an impressive kitchen island with breakfast seating in just the start. Three bedrooms on the main level and an additional two bedrooms on the lower level give plenty of room. The primary bedroom’s 5-piece ensuite is a retreat to enjoy. Double sinks, a beautiful, jetted tub and walk-in shower check all the boxes. The lower-level family & games rooms are perfect for family games and gatherings. It just gets better and better with the convenience of the wet bar. Outside you will be thrilled with the double attached 12 ft ceiling garage with 220V plug, concrete driveway, large composite back deck and full fenced yard. Enjoy an outdoor BBQ and let the kids play in the backyard or have a game of soccer in the green space. New shingles were installed in 2023. (id:44104)
Property Details
|
MLS® Number
|
A2123159 |
|
Property Type
|
Single Family |
|
Features
|
Wet Bar, No Neighbours Behind, No Animal Home, No Smoking Home |
|
Parking Space Total
|
4 |
|
Plan
|
0426919 |
|
Structure
|
Deck |
Building
|
Bathroom Total
|
3 |
|
Bedrooms Above Ground
|
3 |
|
Bedrooms Below Ground
|
2 |
|
Bedrooms Total
|
5 |
|
Appliances
|
Washer, Refrigerator, Cooktop - Electric, Dishwasher, Oven, Dryer |
|
Architectural Style
|
Bungalow |
|
Basement Development
|
Finished |
|
Basement Type
|
Full (finished) |
|
Constructed Date
|
2005 |
|
Construction Style Attachment
|
Detached |
|
Cooling Type
|
Central Air Conditioning |
|
Exterior Finish
|
Stone, Vinyl Siding |
|
Fireplace Present
|
Yes |
|
Fireplace Total
|
1 |
|
Flooring Type
|
Carpeted, Hardwood |
|
Foundation Type
|
Wood |
|
Heating Fuel
|
Natural Gas |
|
Heating Type
|
Forced Air |
|
Stories Total
|
1 |
|
Size Interior
|
1586 Sqft |
|
Total Finished Area
|
1586 Sqft |
|
Type
|
House |
Parking
|
Concrete
|
|
|
Attached Garage
|
2 |
Land
|
Acreage
|
No |
|
Fence Type
|
Fence |
|
Landscape Features
|
Landscaped |
|
Size Depth
|
45.11 M |
|
Size Frontage
|
17.07 M |
|
Size Irregular
|
9117.00 |
|
Size Total
|
9117 Sqft|7,251 - 10,889 Sqft |
|
Size Total Text
|
9117 Sqft|7,251 - 10,889 Sqft |
|
Zoning Description
|
R1a |
Rooms
| Level |
Type |
Length |
Width |
Dimensions |
|
Basement |
Family Room |
|
|
18.33 Ft x 17.25 Ft |
|
Basement |
Recreational, Games Room |
|
|
20.25 Ft x 14.75 Ft |
|
Basement |
Bedroom |
|
|
11.83 Ft x 11.75 Ft |
|
Basement |
Bedroom |
|
|
13.00 Ft x 9.75 Ft |
|
Basement |
Laundry Room |
|
|
12.08 Ft x 10.75 Ft |
|
Basement |
Other |
|
|
11.83 Ft x 5.83 Ft |
|
Basement |
4pc Bathroom |
|
|
9.92 Ft x 6.83 Ft |
|
Main Level |
Living Room |
|
|
14.92 Ft x 11.92 Ft |
|
Main Level |
Dining Room |
|
|
18.58 Ft x 11.33 Ft |
|
Main Level |
Kitchen |
|
|
15.92 Ft x 12.25 Ft |
|
Main Level |
Bedroom |
|
|
13.92 Ft x 10.92 Ft |
|
Main Level |
Bedroom |
|
|
13.08 Ft x 12.92 Ft |
|
Main Level |
Bedroom |
|
|
10.25 Ft x 9.33 Ft |
|
Main Level |
5pc Bathroom |
|
|
12.75 Ft x 5.83 Ft |
|
Main Level |
4pc Bathroom |
|
|
10.75 Ft x 7.25 Ft |
https://www.realtor.ca/real-estate/26754221/2417-10-avenue-wainwright



