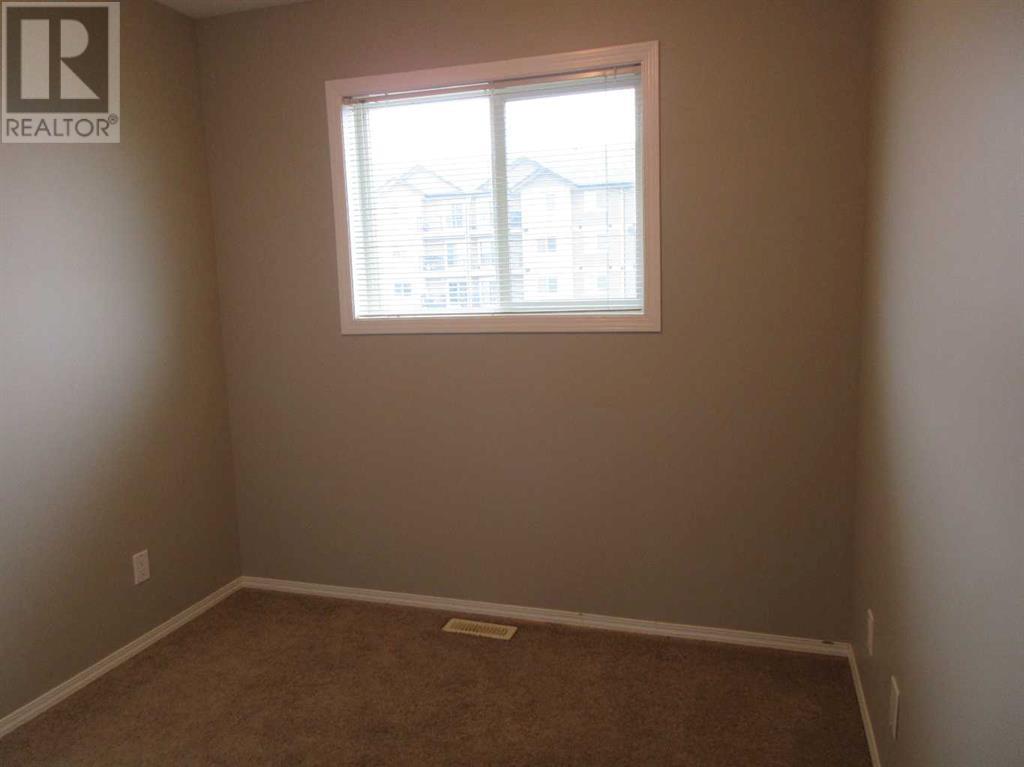3 Bedroom
2 Bathroom
1116 sqft
Forced Air
Landscaped
$1,400 Monthly
This 3 bedroom townhome is located on the south side of Lloydminster, Saskatchewan. ABSOLUTELY NO PETS OF ANY KIND..... Bedrooms are located on the upper level with a 4 piece bathroom. The primary bedroom has a walk in closet with lots of space. The main floor is an open concept with a moveable island in the kitchen. The basement is wide open for future development. The laundry area and utility are located in the lower level also. Rent is $1400.00 plus power/gas/tenant insurance. Water is included. Security Deposit is $1400.00 same as rent. This property is offered for rent by Mac’s Realty Ltd. Real Estate and Property Management, licensed in Alberta and Saskatchewan. To view this property please fill out an application in full – NO PETS – NO SMOKING – NO BIRDS - NO REPTILES Office Ph: 780-875-9449No viewings are booked until application is filled in full, income and job information are required, and approved. Office Ph: 780-875-9449 Regular Virtual Office hours: Monday to Thursday – 9:00 a.m. to 4:00 p.m. Friday’s: 9am - 12 pm, Saturday & Sunday: CLOSEDAll Statutory Holidays: CLOSED (id:44104)
Property Details
|
MLS® Number
|
A2185445 |
|
Property Type
|
Single Family |
|
Community Name
|
East Lloydminster |
|
Features
|
See Remarks, No Animal Home, No Smoking Home, Parking |
|
Parking Space Total
|
2 |
Building
|
Bathroom Total
|
2 |
|
Bedrooms Above Ground
|
3 |
|
Bedrooms Total
|
3 |
|
Age
|
Age Is Unknown |
|
Amenities
|
Laundry Facility |
|
Appliances
|
Washer, Refrigerator, Dishwasher, Stove, Dryer, Microwave Range Hood Combo |
|
Construction Material
|
Wood Frame |
|
Exterior Finish
|
Vinyl Siding |
|
Flooring Type
|
Carpeted, Laminate, Linoleum |
|
Foundation Type
|
Wood |
|
Half Bath Total
|
1 |
|
Heating Type
|
Forced Air |
|
Size Interior
|
1116 Sqft |
|
Total Finished Area
|
1116 Sqft |
Parking
Land
|
Acreage
|
No |
|
Landscape Features
|
Landscaped |
|
Size Total Text
|
Unknown |
Rooms
| Level |
Type |
Length |
Width |
Dimensions |
|
Second Level |
4pc Bathroom |
|
|
1.08 Ft x 1.08 Ft |
|
Second Level |
Primary Bedroom |
|
|
1.08 Ft x 1.08 Ft |
|
Second Level |
Bedroom |
|
|
1.08 Ft x 1.08 Ft |
|
Second Level |
Bedroom |
|
|
1.08 Ft x 1.08 Ft |
|
Basement |
Furnace |
|
|
1.08 Ft x 1.08 Ft |
|
Basement |
Laundry Room |
|
|
1.08 Ft x 1.08 Ft |
|
Main Level |
Living Room/dining Room |
|
|
1.08 Ft x 1.08 Ft |
|
Main Level |
Other |
|
|
1.08 Ft x 1.08 Ft |
|
Main Level |
2pc Bathroom |
|
|
1.08 Ft x 1.08 Ft |
Utilities
|
Cable
|
Available |
|
Electricity
|
Available |
|
Natural Gas
|
Available |
|
Sewer
|
Connected |
|
Water
|
Connected |
https://www.realtor.ca/real-estate/27766878/24-4729-18-street-lloydminster-east-lloydminster






















