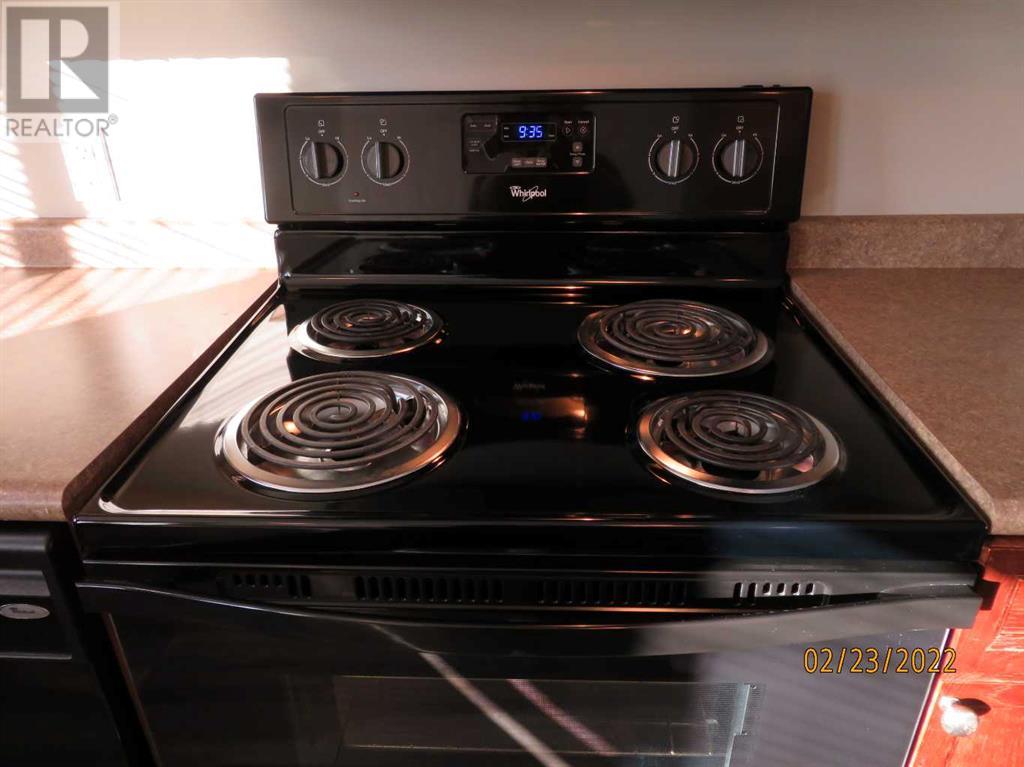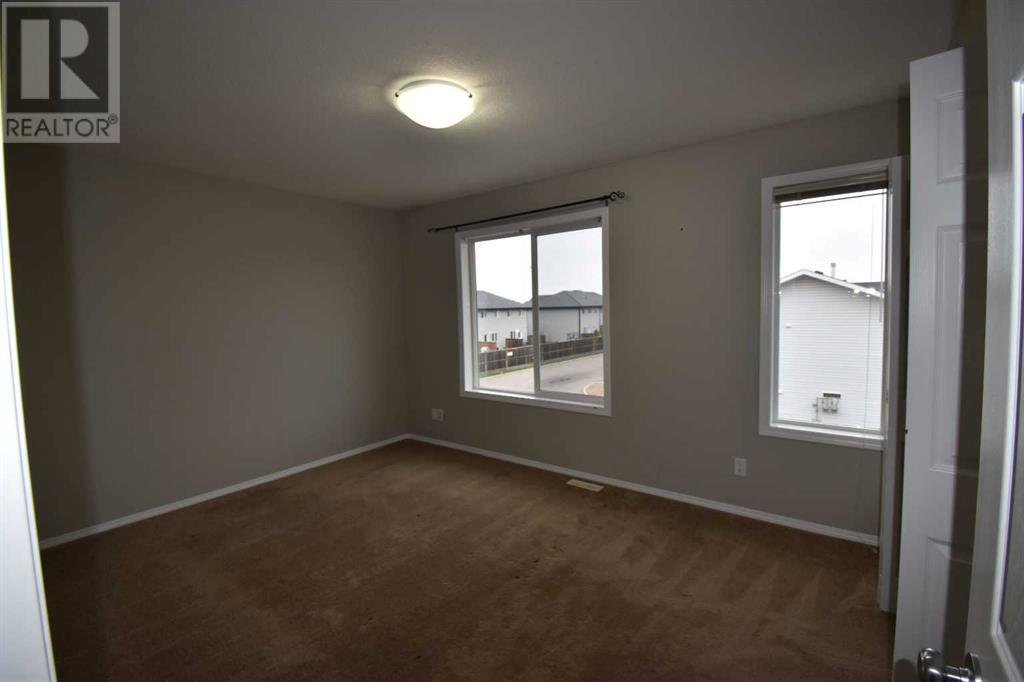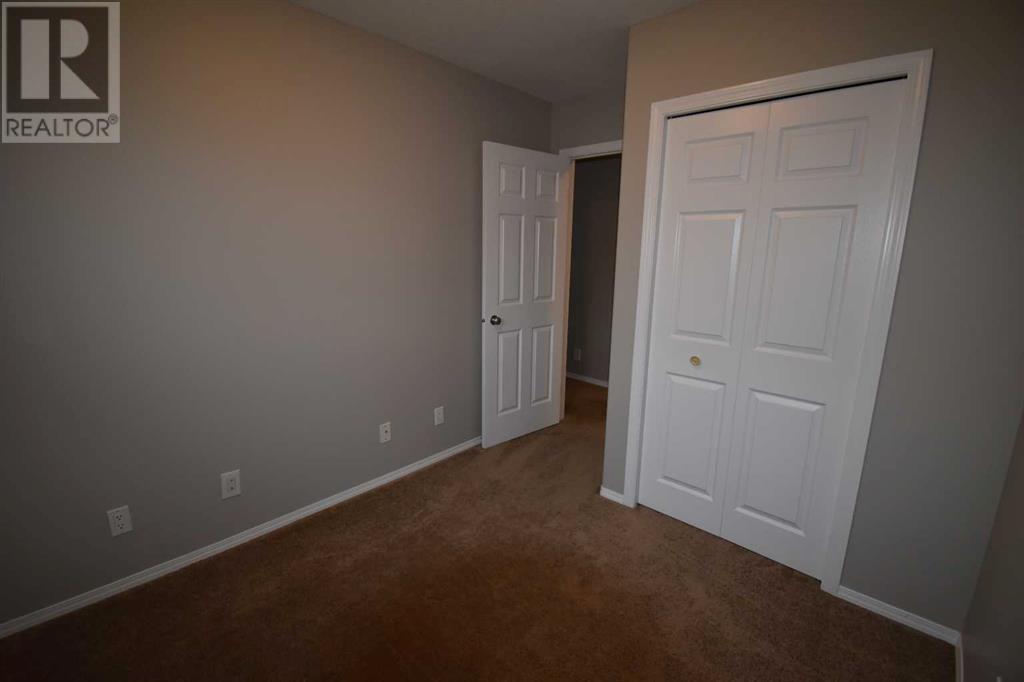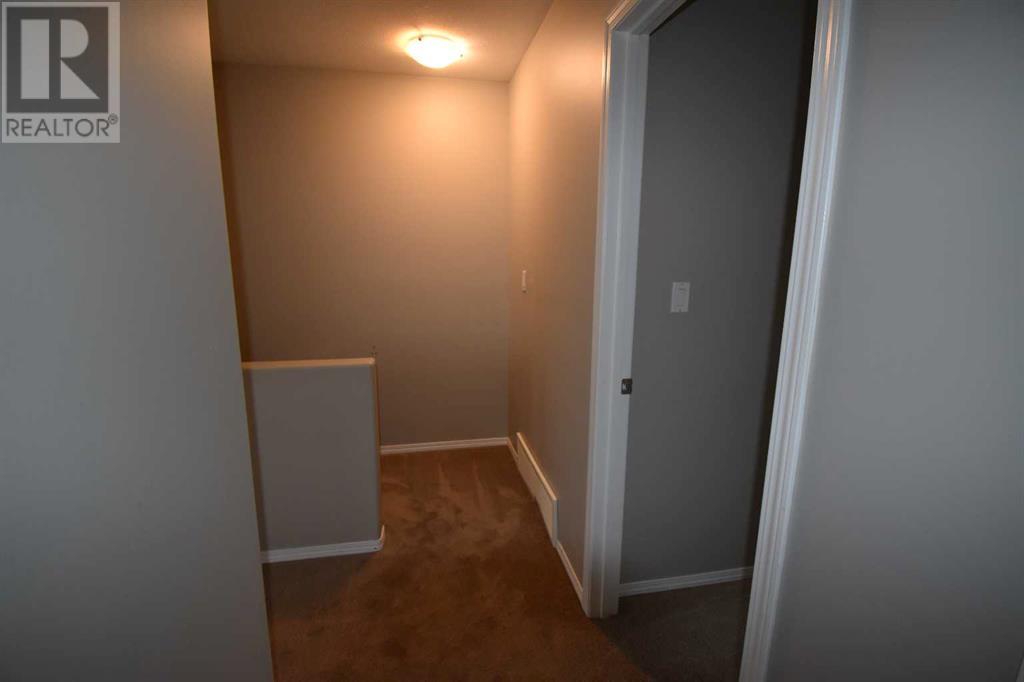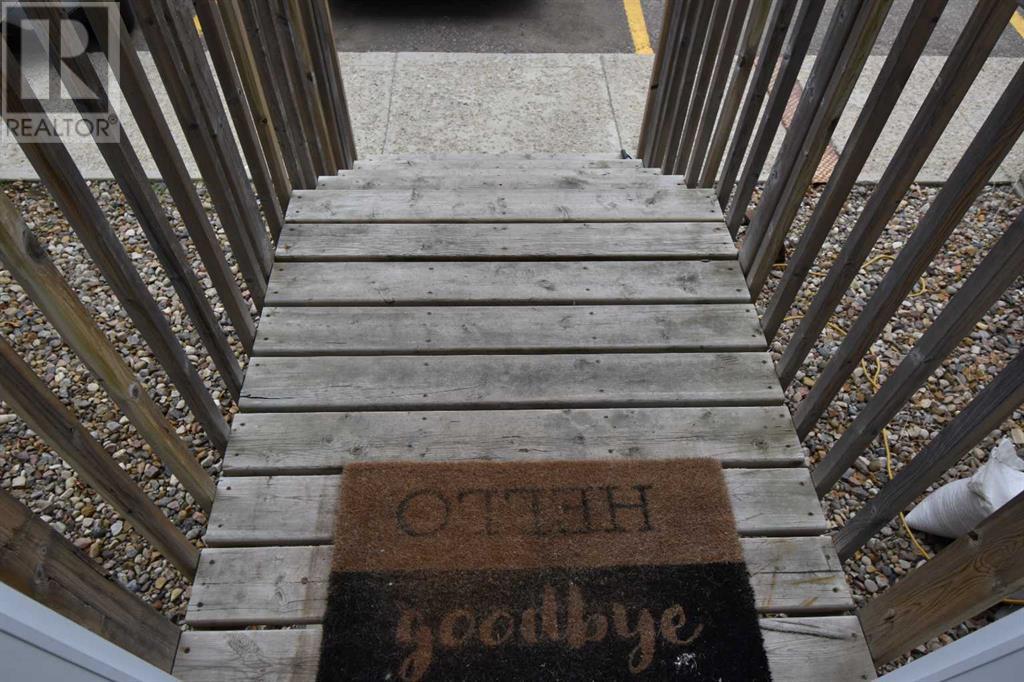24, 4729 18 Street Lloydminster, Saskatchewan S9V 1P3
3 Bedroom
2 Bathroom
1116 sqft
None
Forced Air
$169,900Maintenance, Insurance, Ground Maintenance, Parking, Property Management, Reserve Fund Contributions, Other, See Remarks, Sewer, Waste Removal, Water
$305 Monthly
Maintenance, Insurance, Ground Maintenance, Parking, Property Management, Reserve Fund Contributions, Other, See Remarks, Sewer, Waste Removal, Water
$305 MonthlyThis 3 bedroom townhome is located on the south side of Lloydminster, Saskatchewan. Bedrooms are located on the upper level with a 4 piece bathroom. The primary bedroom has a walk in closet with lots of space. The main floor is an open concept with a moveable island in the kitchen. The basement is wide open for future development. The laundry area and utility are located in the lower level also. (id:44104)
Property Details
| MLS® Number | A2177618 |
| Property Type | Single Family |
| Community Name | East Lloydminster |
| Amenities Near By | Shopping |
| Community Features | Pets Allowed, Pets Allowed With Restrictions |
| Features | Pvc Window, Closet Organizers, No Animal Home, No Smoking Home, Parking |
| Parking Space Total | 2 |
| Plan | 101943378 |
| Structure | See Remarks |
Building
| Bathroom Total | 2 |
| Bedrooms Above Ground | 3 |
| Bedrooms Total | 3 |
| Amenities | Laundry Facility |
| Amperage | 100 Amp Service |
| Appliances | Washer, Refrigerator, Dishwasher, Stove, Dryer, Microwave Range Hood Combo |
| Basement Development | Unfinished |
| Basement Type | Full (unfinished) |
| Constructed Date | 2007 |
| Construction Material | Wood Frame |
| Construction Style Attachment | Attached |
| Cooling Type | None |
| Exterior Finish | Vinyl Siding |
| Fire Protection | Smoke Detectors |
| Flooring Type | Carpeted, Linoleum, Vinyl Plank |
| Foundation Type | Poured Concrete, Wood |
| Half Bath Total | 1 |
| Heating Fuel | Natural Gas |
| Heating Type | Forced Air |
| Stories Total | 2 |
| Size Interior | 1116 Sqft |
| Total Finished Area | 1116 Sqft |
| Type | Row / Townhouse |
| Utility Power | 100 Amp Service |
| Utility Water | Municipal Water |
Parking
| Parking Pad |
Land
| Acreage | No |
| Fence Type | Not Fenced |
| Land Amenities | Shopping |
| Sewer | Municipal Sewage System |
| Size Total Text | Unknown |
| Zoning Description | R4 |
Rooms
| Level | Type | Length | Width | Dimensions |
|---|---|---|---|---|
| Second Level | Primary Bedroom | 10.00 Ft x 13.00 Ft | ||
| Second Level | Bedroom | 10.00 Ft x 8.00 Ft | ||
| Second Level | Bedroom | 10.00 Ft x 8.00 Ft | ||
| Second Level | 4pc Bathroom | .00 Ft x .00 Ft | ||
| Basement | Laundry Room | .00 Ft x .00 Ft | ||
| Basement | Furnace | .00 Ft x .00 Ft | ||
| Basement | Roughed-in Bathroom | .00 Ft x .00 Ft | ||
| Main Level | Living Room | 15.00 Ft x 13.00 Ft | ||
| Main Level | Other | 15.00 Ft x 13.00 Ft | ||
| Main Level | 2pc Bathroom | .00 Ft x .00 Ft |
Utilities
| Cable | Available |
| Electricity | Available |
| Natural Gas | Available |
| Sewer | Connected |
| Water | Connected |
https://www.realtor.ca/real-estate/27648316/24-4729-18-street-lloydminster-east-lloydminster
Interested?
Contact us for more information




















