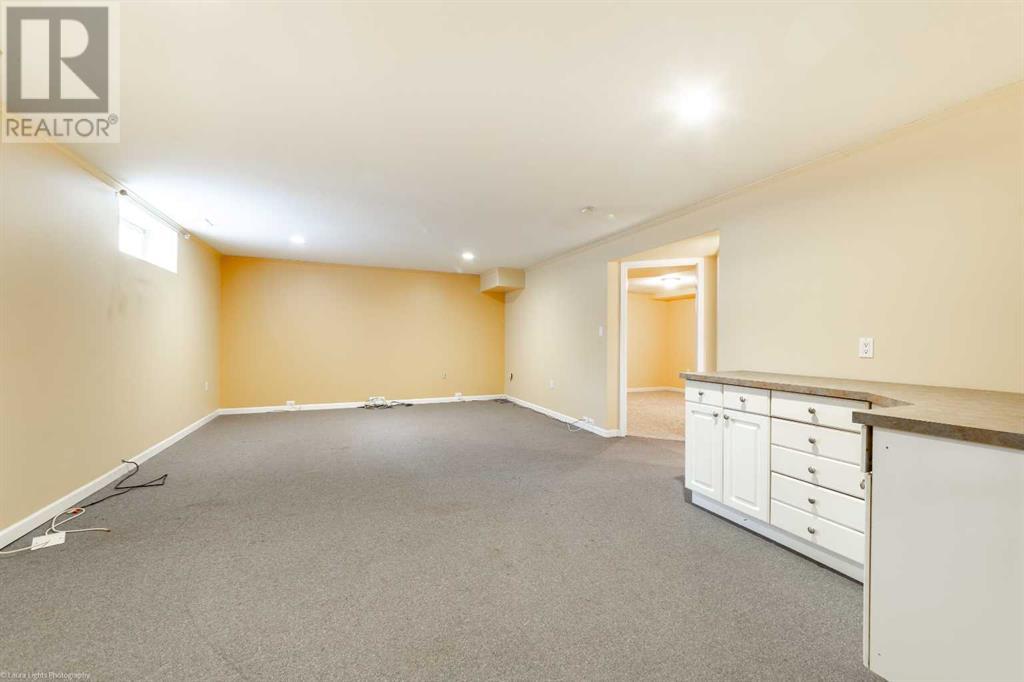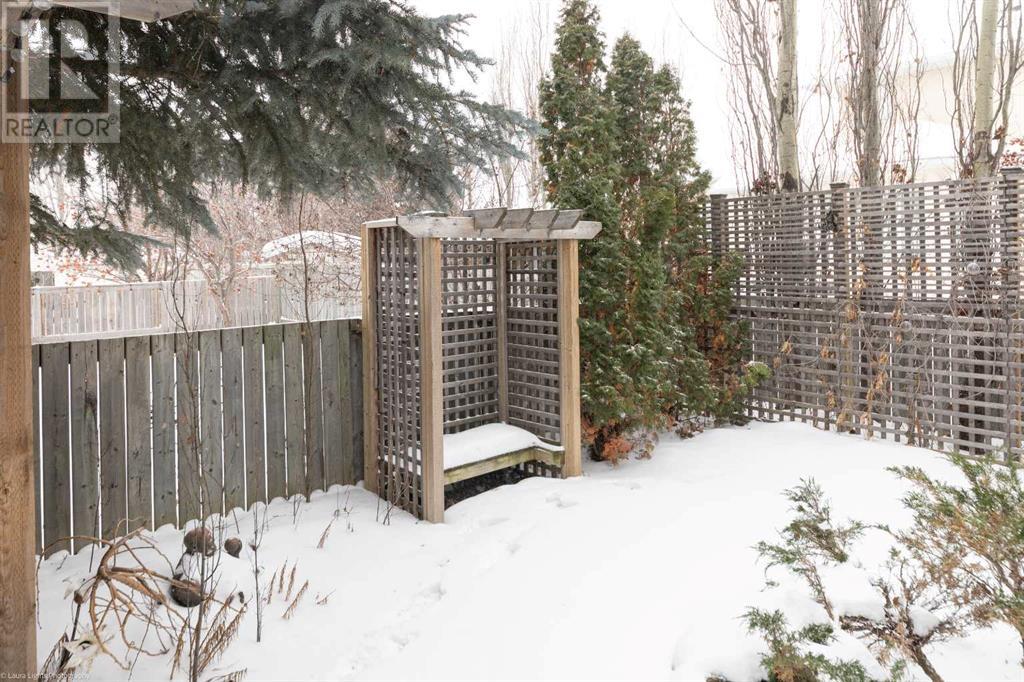4 Bedroom
2 Bathroom
1464 sqft
Bungalow
Fireplace
Central Air Conditioning
Forced Air
Fruit Trees, Landscaped, Lawn
$349,900
Located in the peaceful, tree-lined neighborhood of College Park, this spacious bungalow offers over 1,400 square feet of comfortable living space. The heart of the home is the massive kitchen, featuring a 12-foot island that provides plenty of prep space, seating, and storage—perfect for cooking, entertaining, or gathering with family. A walk-in pantry adds extra convenience, ensuring you have plenty of room for all your kitchen essentials.The main floor includes a laundry room for easy access, while the primary bathroom boasts a relaxing Jacuzzi tub and a luxurious steam shower—a true spa-like retreat. The fully landscaped yard, complete with a deck, creates an inviting outdoor space to enjoy.Downstairs, the huge basement offers endless possibilities, with room for a media area, family room, or additional living space. A pass-through garage adds even more practicality.With a little TLC, such as fresh paint and updated flooring, this home has the potential to truly shine. Whether you're a retiree looking for a peaceful neighborhood or someone who loves a spacious kitchen, this home is an incredible opportunity! (id:44104)
Property Details
|
MLS® Number
|
A2194798 |
|
Property Type
|
Single Family |
|
Community Name
|
College Park |
|
Features
|
Other |
|
Parking Space Total
|
4 |
|
Plan
|
9524457 |
|
Structure
|
Deck |
Building
|
Bathroom Total
|
2 |
|
Bedrooms Above Ground
|
2 |
|
Bedrooms Below Ground
|
2 |
|
Bedrooms Total
|
4 |
|
Appliances
|
Washer, Refrigerator, Dishwasher, Stove, Dryer, Garburator, Garage Door Opener |
|
Architectural Style
|
Bungalow |
|
Basement Development
|
Finished |
|
Basement Type
|
Full (finished) |
|
Constructed Date
|
1995 |
|
Construction Material
|
Wood Frame |
|
Construction Style Attachment
|
Detached |
|
Cooling Type
|
Central Air Conditioning |
|
Fireplace Present
|
Yes |
|
Fireplace Total
|
1 |
|
Flooring Type
|
Vinyl |
|
Foundation Type
|
See Remarks |
|
Heating Fuel
|
Natural Gas |
|
Heating Type
|
Forced Air |
|
Stories Total
|
1 |
|
Size Interior
|
1464 Sqft |
|
Total Finished Area
|
1464 Sqft |
|
Type
|
House |
Parking
Land
|
Acreage
|
No |
|
Fence Type
|
Fence |
|
Landscape Features
|
Fruit Trees, Landscaped, Lawn |
|
Size Depth
|
0.3 M |
|
Size Frontage
|
0.3 M |
|
Size Irregular
|
6359.00 |
|
Size Total
|
6359 Sqft|4,051 - 7,250 Sqft |
|
Size Total Text
|
6359 Sqft|4,051 - 7,250 Sqft |
|
Zoning Description
|
R1 |
Rooms
| Level |
Type |
Length |
Width |
Dimensions |
|
Basement |
Living Room |
|
|
13.00 Ft x 9.67 Ft |
|
Basement |
Recreational, Games Room |
|
|
22.67 Ft x 14.67 Ft |
|
Basement |
Bedroom |
|
|
12.67 Ft x 13.42 Ft |
|
Basement |
3pc Bathroom |
|
|
Measurements not available |
|
Basement |
Bedroom |
|
|
11.83 Ft x 11.08 Ft |
|
Main Level |
Living Room |
|
|
15.75 Ft x 12.92 Ft |
|
Main Level |
Kitchen |
|
|
17.00 Ft x 15.00 Ft |
|
Main Level |
Dining Room |
|
|
13.00 Ft x 12.00 Ft |
|
Main Level |
Laundry Room |
|
|
Measurements not available |
|
Main Level |
Bedroom |
|
|
11.75 Ft x 8.42 Ft |
|
Main Level |
Primary Bedroom |
|
|
15.58 Ft x 10.50 Ft |
|
Main Level |
5pc Bathroom |
|
|
Measurements not available |
https://www.realtor.ca/real-estate/27921573/2314-54-avenue-lloydminster-college-park







































