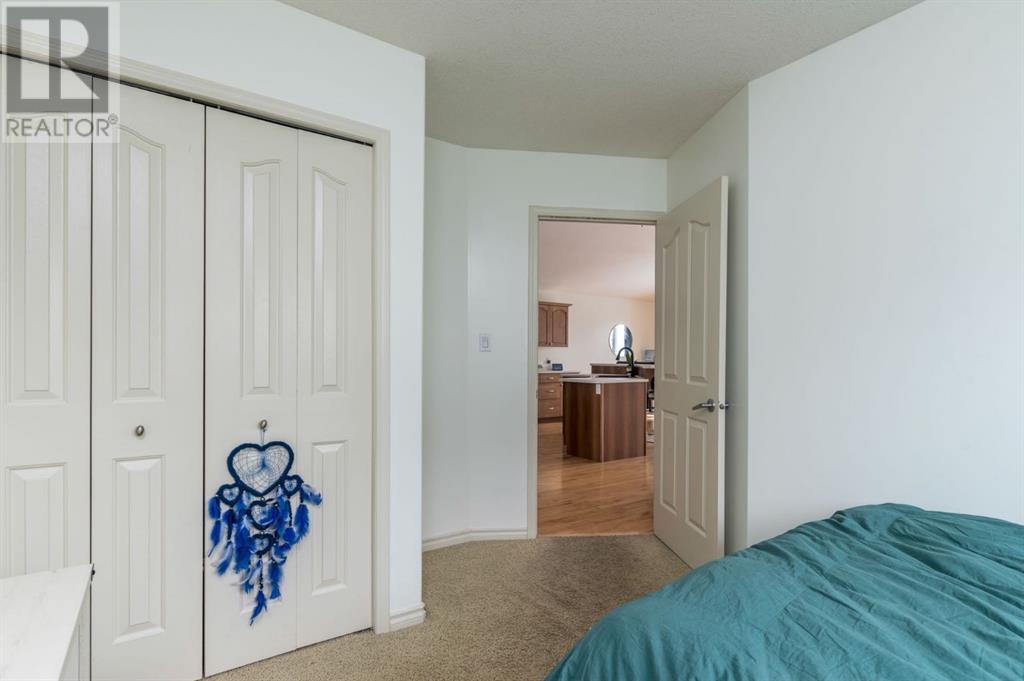5 Bedroom
3 Bathroom
1409 sqft
Bi-Level
Fireplace
None
Forced Air
$449,900
This highly sought-after property is sure to be scooped up fast! Located in one of the city’s most prestigious neighborhoods, this lakeside modified bi-level boasts a blend of elegance and functionality. Featuring beautiful hardwood floors, brand-new countertops installed this week, and a fresh paint job throughout, this home is move-in ready and waiting for you.With 5 spacious bedrooms, 3 bathrooms, and an impressive master suite complete with a corner tub and separate shower, there’s plenty of room for the entire family. Enjoy cozy nights by the two gas fireplaces or retreat to your heated garage for extra comfort. The home also offers RV parking, ensuring convenience for all your vehicles or extra parking for guests. Best of all, you're just steps away from the beautiful Bud Miller Park, making this the perfect location for outdoor activities and family fun. With inventory in this price range extremely low, act quickly—homes like this don’t stay on the market for long! This is the opportunity you’ve been waiting for! (id:44104)
Property Details
|
MLS® Number
|
A2207045 |
|
Property Type
|
Single Family |
|
Community Name
|
Lakeside |
|
Features
|
See Remarks |
|
Parking Space Total
|
6 |
|
Plan
|
042 1695 |
|
Structure
|
See Remarks |
Building
|
Bathroom Total
|
3 |
|
Bedrooms Above Ground
|
3 |
|
Bedrooms Below Ground
|
2 |
|
Bedrooms Total
|
5 |
|
Appliances
|
Refrigerator, Dishwasher, Stove, Microwave Range Hood Combo, Window Coverings, Washer & Dryer |
|
Architectural Style
|
Bi-level |
|
Basement Development
|
Finished |
|
Basement Type
|
Full (finished) |
|
Constructed Date
|
2005 |
|
Construction Material
|
Wood Frame |
|
Construction Style Attachment
|
Detached |
|
Cooling Type
|
None |
|
Fireplace Present
|
Yes |
|
Fireplace Total
|
2 |
|
Flooring Type
|
Hardwood, Laminate |
|
Foundation Type
|
Wood |
|
Heating Fuel
|
Natural Gas |
|
Heating Type
|
Forced Air |
|
Size Interior
|
1409 Sqft |
|
Total Finished Area
|
1409 Sqft |
|
Type
|
House |
Parking
Land
|
Acreage
|
No |
|
Fence Type
|
Fence |
|
Size Frontage
|
14.86 M |
|
Size Irregular
|
534.98 |
|
Size Total
|
534.98 M2|4,051 - 7,250 Sqft |
|
Size Total Text
|
534.98 M2|4,051 - 7,250 Sqft |
|
Zoning Description
|
R1 |
Rooms
| Level |
Type |
Length |
Width |
Dimensions |
|
Second Level |
4pc Bathroom |
|
|
.00 Ft x .00 Ft |
|
Second Level |
Primary Bedroom |
|
|
12.58 Ft x 15.75 Ft |
|
Basement |
3pc Bathroom |
|
|
.00 Ft x .00 Ft |
|
Basement |
Bedroom |
|
|
13.00 Ft x 11.58 Ft |
|
Basement |
Bedroom |
|
|
14.75 Ft x 14.08 Ft |
|
Basement |
Recreational, Games Room |
|
|
17.75 Ft x 24.42 Ft |
|
Basement |
Furnace |
|
|
13.08 Ft x 7.92 Ft |
|
Main Level |
4pc Bathroom |
|
|
.00 Ft x .00 Ft |
|
Main Level |
Bedroom |
|
|
13.17 Ft x 10.58 Ft |
|
Main Level |
Bedroom |
|
|
13.17 Ft x 8.83 Ft |
|
Main Level |
Dining Room |
|
|
14.08 Ft x 7.92 Ft |
|
Main Level |
Foyer |
|
|
15.50 Ft x 6.58 Ft |
|
Main Level |
Kitchen |
|
|
15.50 Ft x 16.33 Ft |
|
Main Level |
Living Room |
|
|
15.00 Ft x 13.92 Ft |
https://www.realtor.ca/real-estate/28093937/2309-61a-avenue-lloydminster-lakeside









































