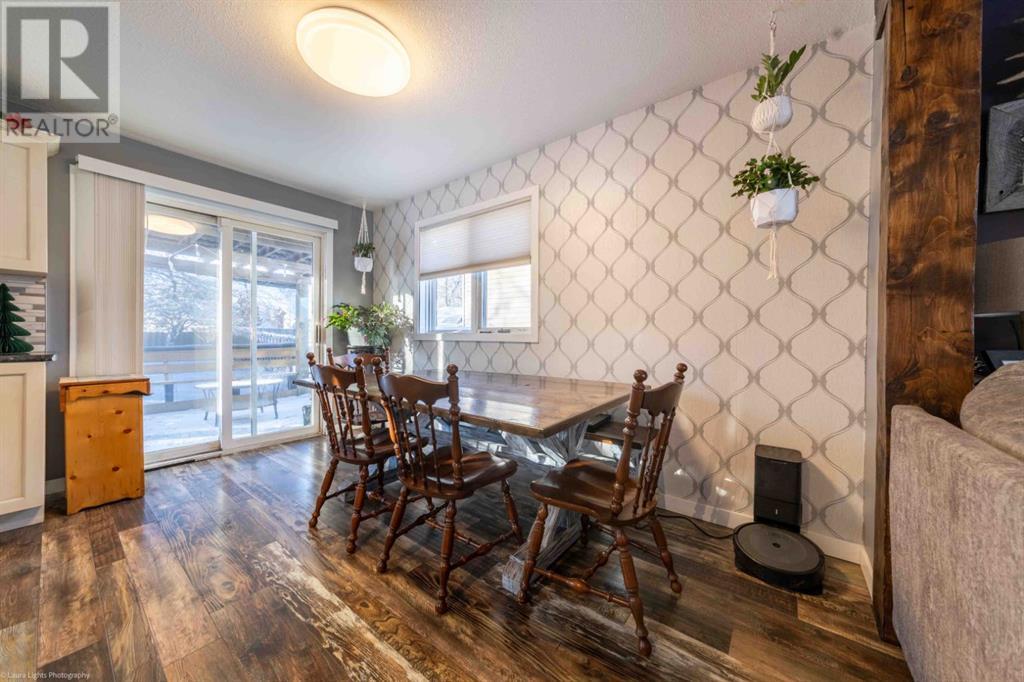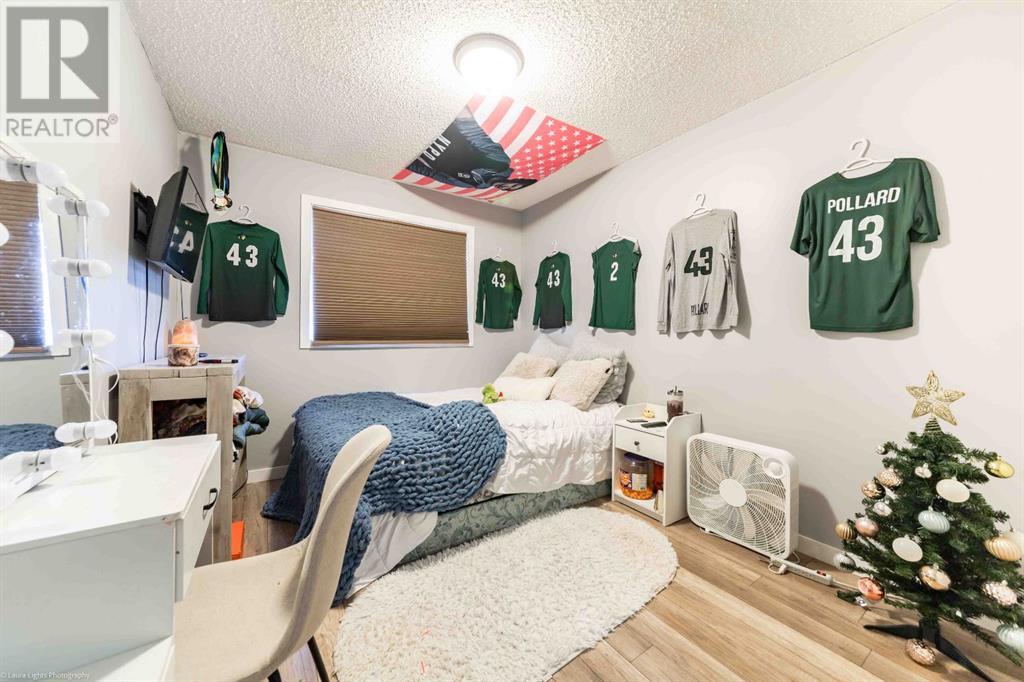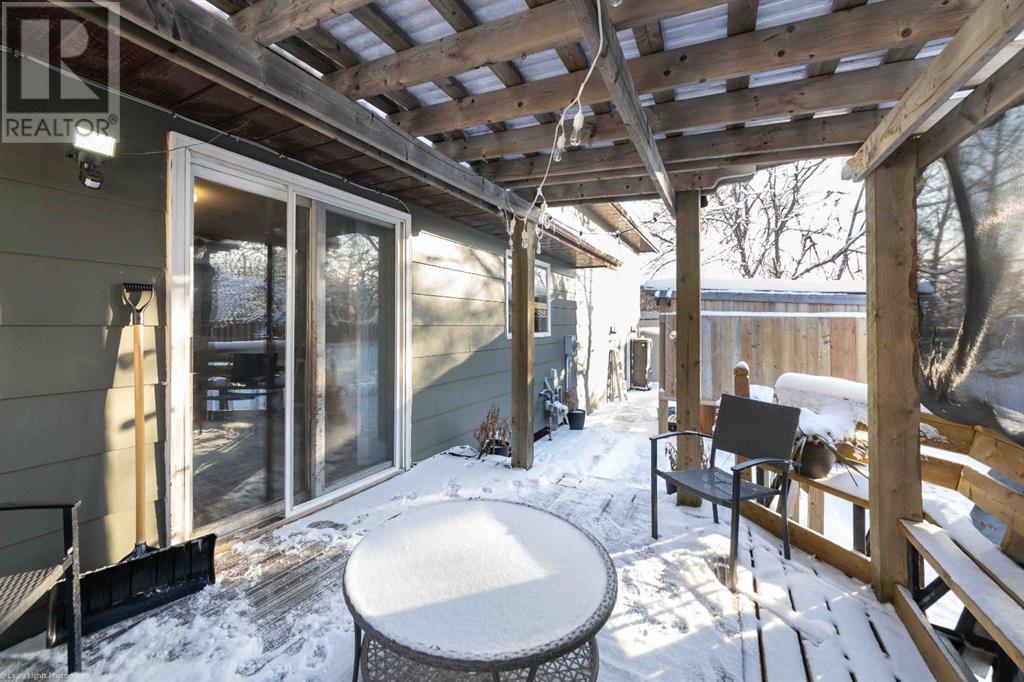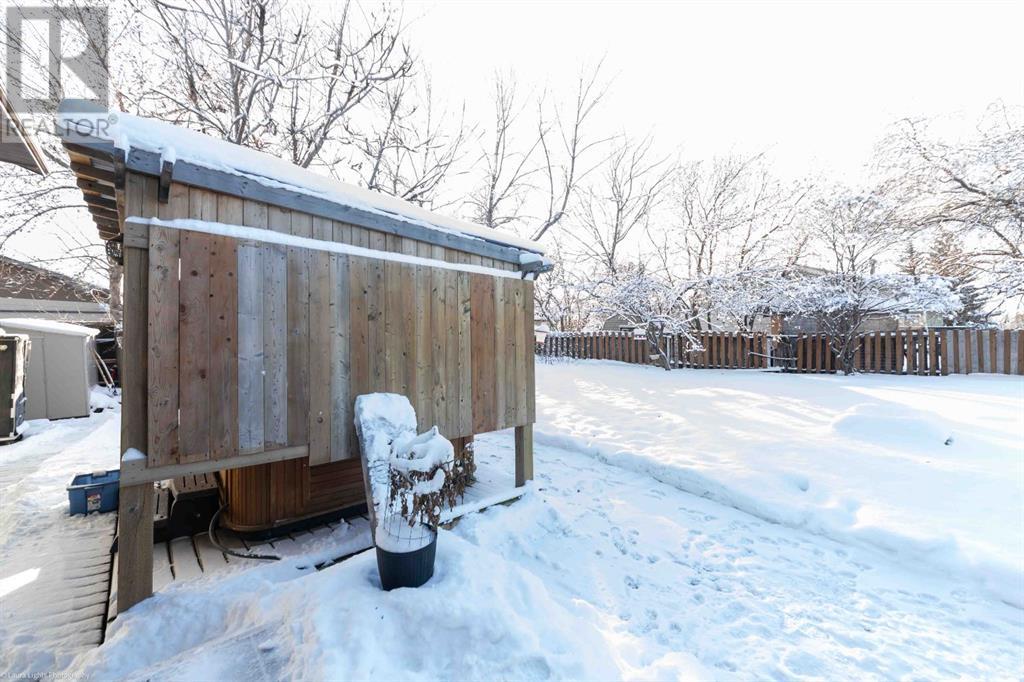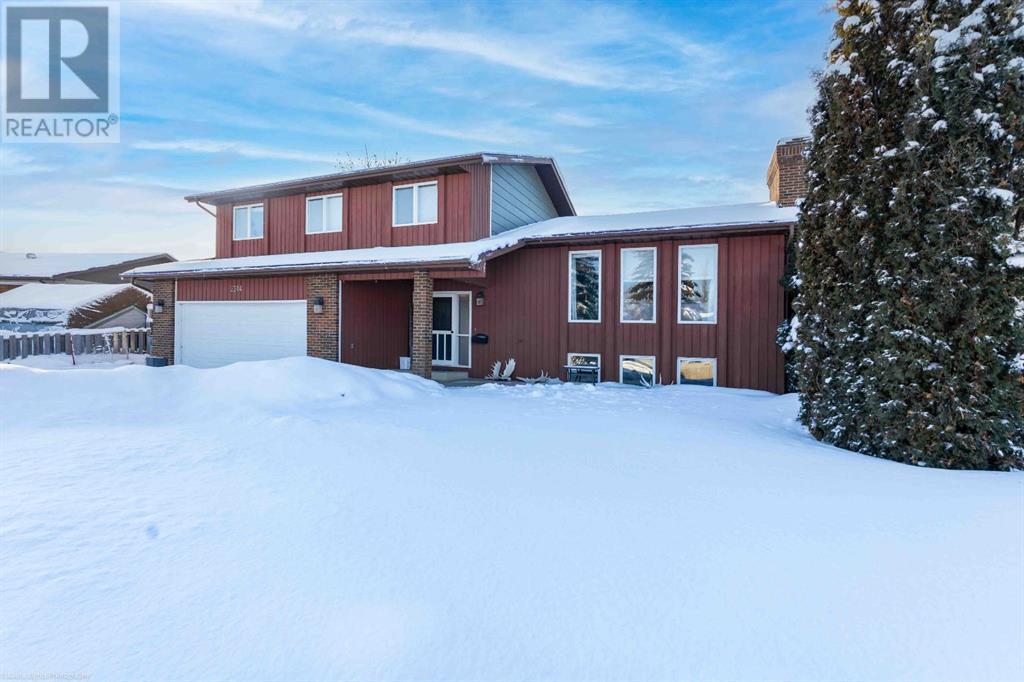5 Bedroom
3 Bathroom
1968 sqft
Fireplace
None
Forced Air
Fruit Trees, Garden Area, Landscaped, Lawn
$399,900
Located in a quiet, family-friendly cul-de-sac, this is a home that you can grow into!! Offering over 1,800 square feet and 4 big bedrooms upstairs with the master featuring a full ensuite and double closets. The main living space of this home is beautiful and has an open plan for easy entertaining with numerous updates throughout including paint, flooring and fixtures. The kitchen has a large pantry, an island and offers lots of cabinetry. The dining space is nice and bright with a patio door access to the big backyard with a garden area, fruit trees, gazebo, hot tub and lots of room for the pets and kids to run! A 23x21 attached heated garage and RV parking are perks to this fantastic home package. (id:44104)
Property Details
|
MLS® Number
|
A2183797 |
|
Property Type
|
Single Family |
|
Community Name
|
East Lloydminster |
|
Amenities Near By
|
Shopping |
|
Features
|
Cul-de-sac, Gazebo |
|
Parking Space Total
|
5 |
|
Plan
|
80b00296 |
|
Structure
|
Shed, Deck |
Building
|
Bathroom Total
|
3 |
|
Bedrooms Above Ground
|
4 |
|
Bedrooms Below Ground
|
1 |
|
Bedrooms Total
|
5 |
|
Appliances
|
Refrigerator, Dishwasher, Stove, Microwave Range Hood Combo, Window Coverings, Garage Door Opener, Washer/dryer Stack-up, Water Heater - Gas |
|
Basement Development
|
Finished |
|
Basement Type
|
Full (finished) |
|
Constructed Date
|
1980 |
|
Construction Style Attachment
|
Detached |
|
Cooling Type
|
None |
|
Exterior Finish
|
Wood Siding |
|
Fireplace Present
|
Yes |
|
Fireplace Total
|
1 |
|
Flooring Type
|
Laminate, Linoleum |
|
Foundation Type
|
Poured Concrete |
|
Heating Type
|
Forced Air |
|
Stories Total
|
2 |
|
Size Interior
|
1968 Sqft |
|
Total Finished Area
|
1968 Sqft |
|
Type
|
House |
Parking
|
Concrete
|
|
|
Attached Garage
|
2 |
|
Garage
|
|
|
Heated Garage
|
|
|
R V
|
|
Land
|
Acreage
|
No |
|
Fence Type
|
Fence |
|
Land Amenities
|
Shopping |
|
Landscape Features
|
Fruit Trees, Garden Area, Landscaped, Lawn |
|
Size Depth
|
0.3 M |
|
Size Frontage
|
0.3 M |
|
Size Irregular
|
8589.00 |
|
Size Total
|
8589 Sqft|7,251 - 10,889 Sqft |
|
Size Total Text
|
8589 Sqft|7,251 - 10,889 Sqft |
|
Zoning Description
|
R1 |
Rooms
| Level |
Type |
Length |
Width |
Dimensions |
|
Second Level |
5pc Bathroom |
|
|
.00 Ft x .00 Ft |
|
Second Level |
Bedroom |
|
|
13.83 Ft x 9.42 Ft |
|
Second Level |
Bedroom |
|
|
13.83 Ft x 9.17 Ft |
|
Second Level |
Bedroom |
|
|
17.25 Ft x 9.83 Ft |
|
Second Level |
Primary Bedroom |
|
|
11.42 Ft x 19.25 Ft |
|
Second Level |
4pc Bathroom |
|
|
.00 Ft x .00 Ft |
|
Basement |
Family Room |
|
|
24.00 Ft x 19.00 Ft |
|
Lower Level |
Foyer |
|
|
7.50 Ft x 7.92 Ft |
|
Lower Level |
Laundry Room |
|
|
7.92 Ft x 5.58 Ft |
|
Lower Level |
4pc Bathroom |
|
|
.00 Ft x .00 Ft |
|
Lower Level |
Bedroom |
|
|
11.00 Ft x 18.17 Ft |
|
Main Level |
Living Room |
|
|
13.33 Ft x 19.17 Ft |
|
Main Level |
Dining Room |
|
|
13.25 Ft x 7.58 Ft |
|
Main Level |
Kitchen |
|
|
13.25 Ft x 13.42 Ft |
https://www.realtor.ca/real-estate/27744428/2304-46a-avenue-lloydminster-east-lloydminster










