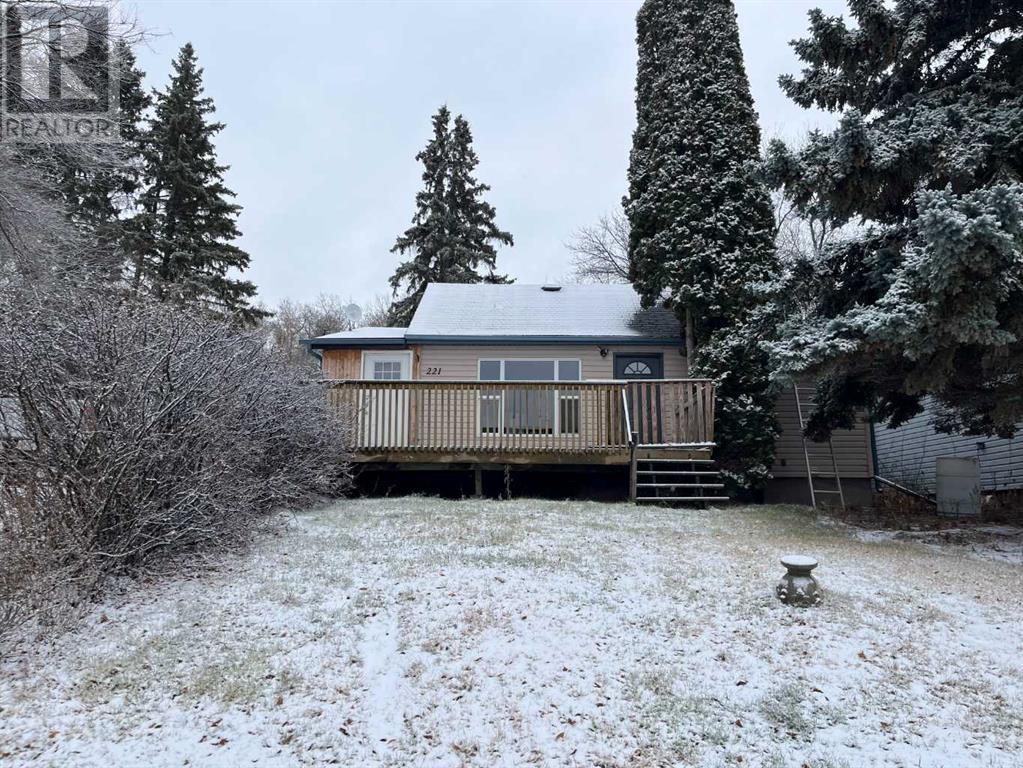2 Bedroom
1 Bathroom
756 sqft
Bungalow
None
Forced Air
Lawn
$90,000
This affordable 2 bed 1 bath 756 sqft bungalow is located in the beautiful community of Paradise Hill! The home has a nice layout, an open plan kitchen/living/dining area, a spacious primary bedroom, a second main floor bedroom and an updated bathroom. The large enclosed porch will keep the mud and snow out of the house and is a great drop-zone for boots, shoes and jackets. Use the unfinished basement for laundry and storage or develop the space to suit your needs. All of the appliances are included in the sale. The furnace has been updated and the home has vinyl windows. This home sits on a rectangular lot that features mature trees and no back neighbors. Paradise Hill has a school, community center, arena and a curling rink. It is also a gateway to the Bronson Forest which includes recreation sites and great lakes for fishing and swimming. The community is located 45 minutes North East of Lloydminster and 1 ½ hours West of North Battleford. Call to view! (id:44104)
Property Details
|
MLS® Number
|
A2182770 |
|
Property Type
|
Single Family |
|
Amenities Near By
|
Park, Schools, Shopping |
|
Features
|
Treed, No Neighbours Behind |
|
Parking Space Total
|
2 |
|
Plan
|
99b12749 |
|
Structure
|
Deck |
Building
|
Bathroom Total
|
1 |
|
Bedrooms Above Ground
|
2 |
|
Bedrooms Total
|
2 |
|
Appliances
|
Washer, Refrigerator, Stove, Dryer, Microwave |
|
Architectural Style
|
Bungalow |
|
Basement Development
|
Unfinished |
|
Basement Type
|
Full (unfinished) |
|
Constructed Date
|
1958 |
|
Construction Material
|
Wood Frame |
|
Construction Style Attachment
|
Detached |
|
Cooling Type
|
None |
|
Exterior Finish
|
Vinyl Siding |
|
Flooring Type
|
Laminate |
|
Foundation Type
|
Poured Concrete |
|
Heating Fuel
|
Natural Gas |
|
Heating Type
|
Forced Air |
|
Stories Total
|
1 |
|
Size Interior
|
756 Sqft |
|
Total Finished Area
|
756 Sqft |
|
Type
|
House |
Parking
Land
|
Acreage
|
No |
|
Fence Type
|
Not Fenced |
|
Land Amenities
|
Park, Schools, Shopping |
|
Landscape Features
|
Lawn |
|
Size Depth
|
42.67 M |
|
Size Frontage
|
15.24 M |
|
Size Irregular
|
6974.00 |
|
Size Total
|
6974 Sqft|4,051 - 7,250 Sqft |
|
Size Total Text
|
6974 Sqft|4,051 - 7,250 Sqft |
|
Zoning Description
|
R1 |
Rooms
| Level |
Type |
Length |
Width |
Dimensions |
|
Main Level |
Kitchen |
|
|
14.00 Ft x 7.75 Ft |
|
Main Level |
Living Room |
|
|
15.67 Ft x 9.00 Ft |
|
Main Level |
Dining Room |
|
|
7.75 Ft x 4.50 Ft |
|
Main Level |
Primary Bedroom |
|
|
12.83 Ft x 11.42 Ft |
|
Main Level |
Bedroom |
|
|
11.00 Ft x 7.00 Ft |
|
Main Level |
4pc Bathroom |
|
|
9.00 Ft x 6.00 Ft |
https://www.realtor.ca/real-estate/27726702/221-2-street-paradise-hill
















