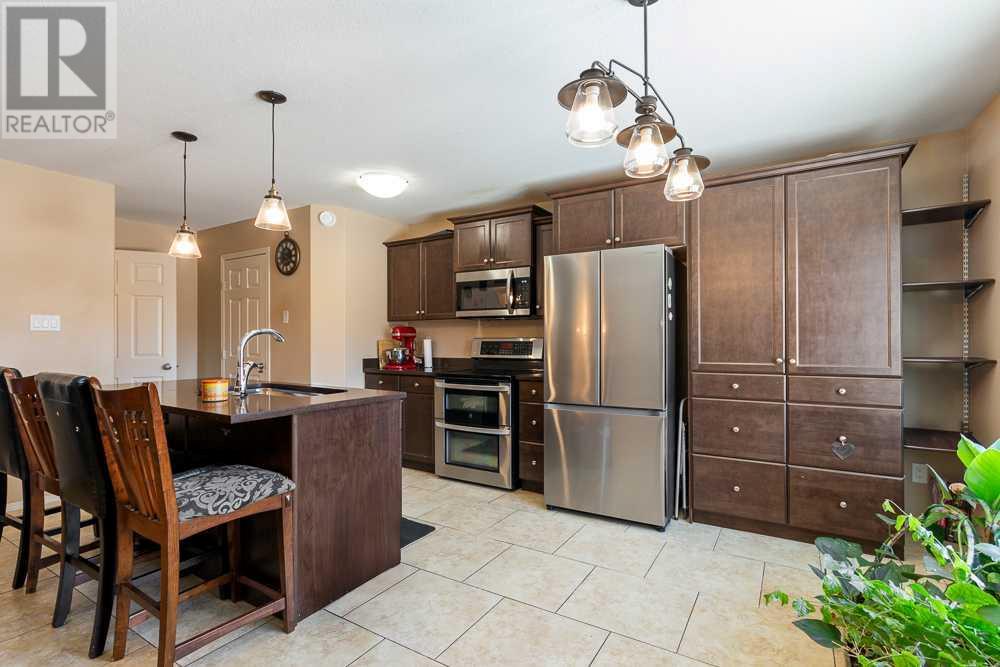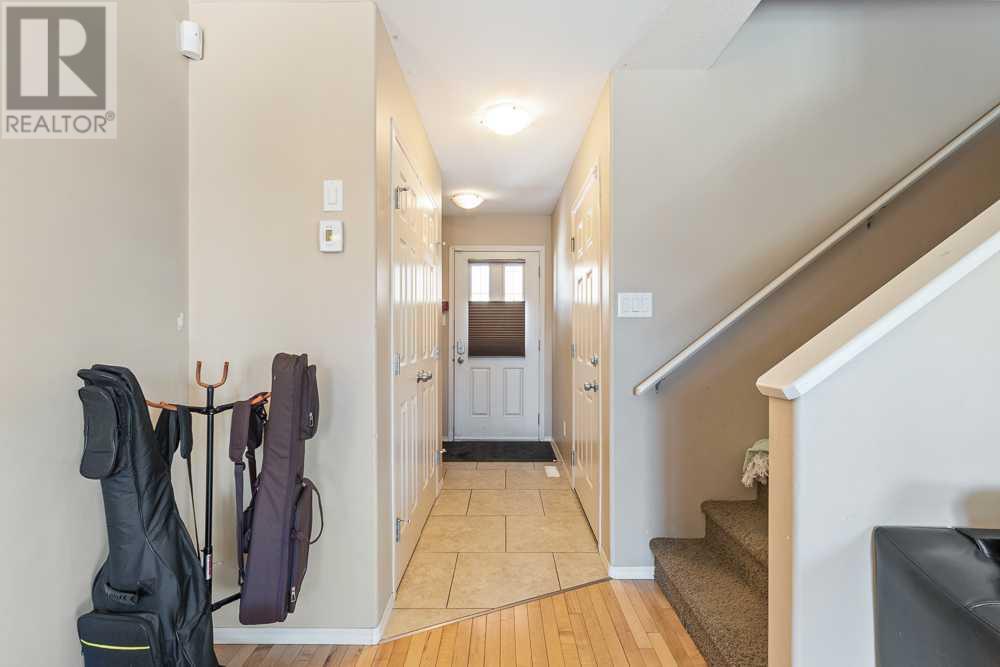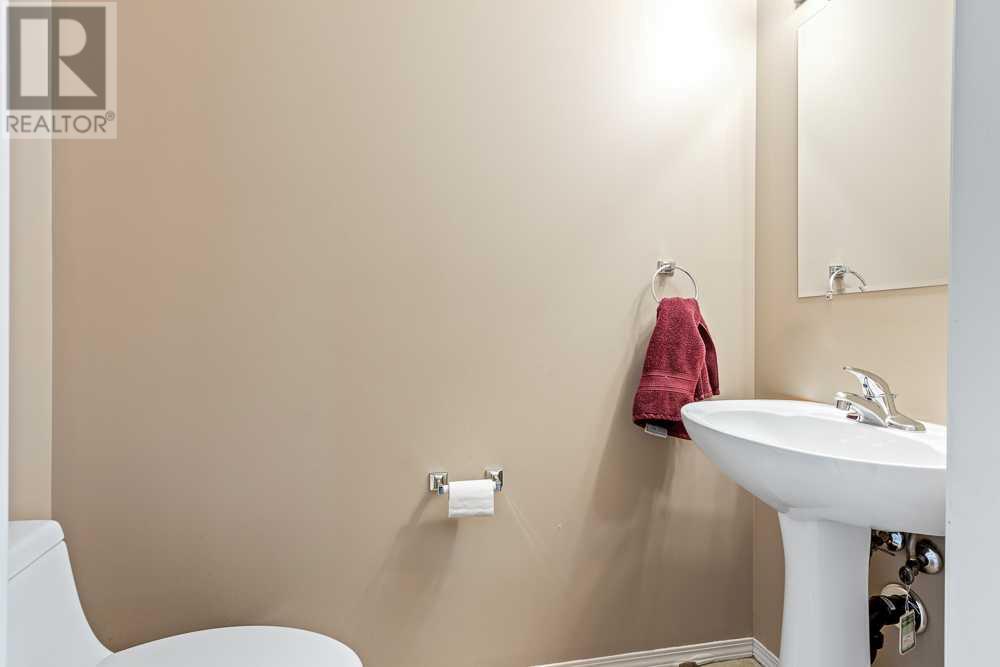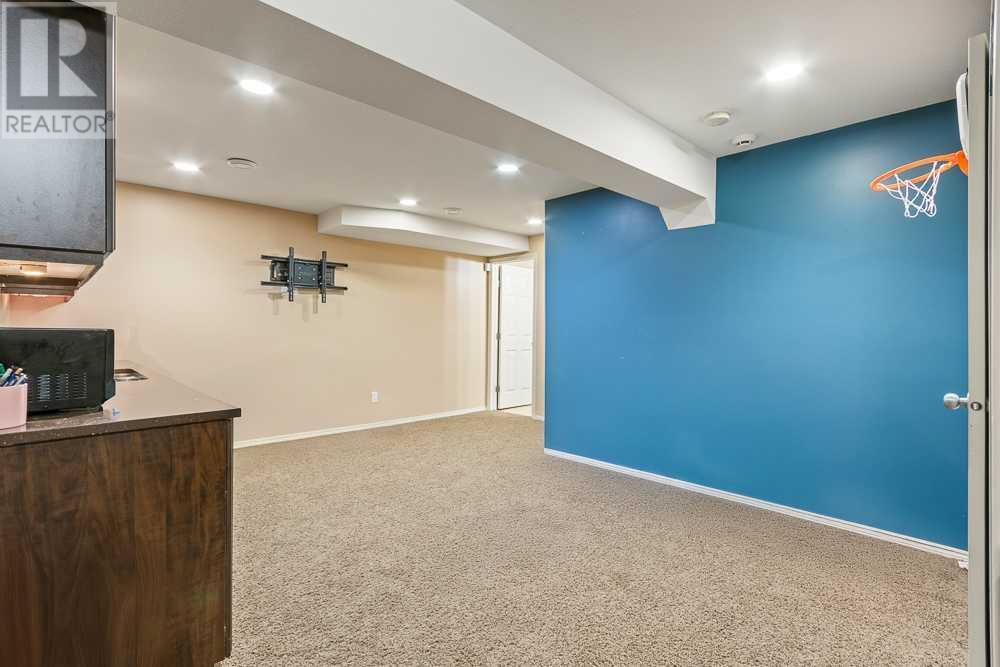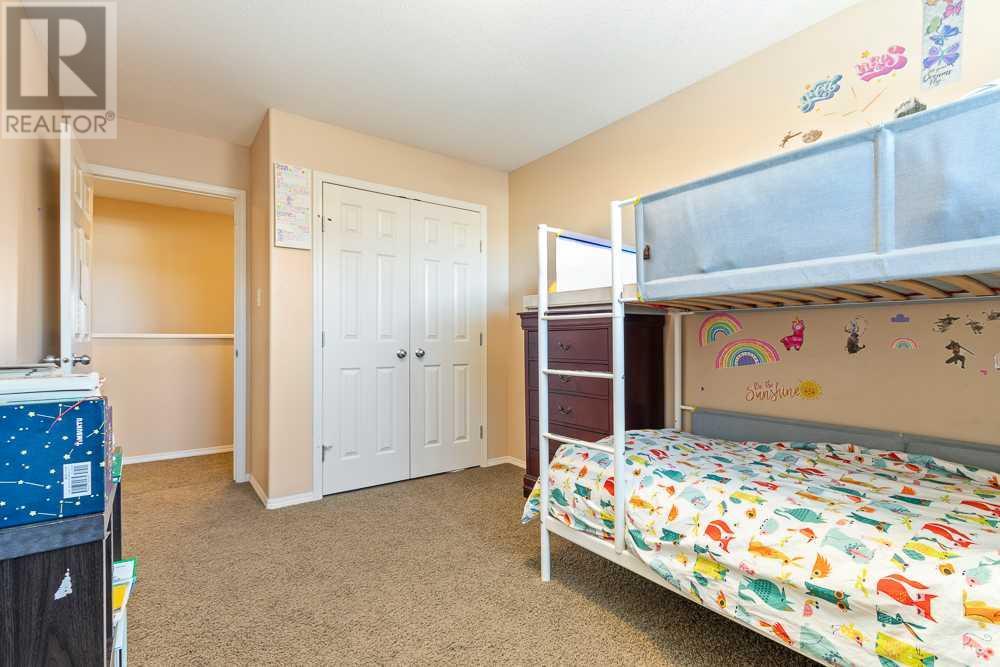22, 1407 53 Avenue Lloydminster, Alberta T9V 2J5
$329,900Maintenance, Common Area Maintenance, Ground Maintenance, Reserve Fund Contributions, Waste Removal, Water
$335 Monthly
Maintenance, Common Area Maintenance, Ground Maintenance, Reserve Fund Contributions, Waste Removal, Water
$335 MonthlyWelcome to this 1548 sqft end unit townhouse located in Willow Glen in the sought after location of College Park. This home offers an ideal combination of modern design, practicality and comfort. The main floor is bright and welcoming seamlessly connecting the living room, kitchen and dining area. The spacious kitchen boasts ample cabinetry, good sized island, sleek quartz countertops and all appliances included - perfect for prepping meals or gathering friends and family. The main floor also features a 1/2 bath tucked away for guests. As you move upstairs, you'll find two generously sized bedrooms, full bathroom and unique to this design an added bonus room offering versatile space for a playroom, office or entertainment area. The large master is a true retreat, featuring walk in closet and 3 piece ensuite bathroom for ultimate comfort and privacy. Laundry is also found on the upper level. The basement presents fantastic potential with a bachelor suite setup complete with bar, 2 mini fridges as well as separate laundry. Outside you'll appreciate the double attached heated garage and large parking pad can accommodate 3 vehicles. This unit is equipped with central AC, however the unit is not currently working. Situated close to schools, parks and the Servus Sports Center make this an attractive find. Don't miss your opportunity to own a spacious and versatile townhome! (id:44104)
Property Details
| MLS® Number | A2194172 |
| Property Type | Single Family |
| Community Name | West Lloydminster |
| Amenities Near By | Schools |
| Community Features | Pets Allowed With Restrictions |
| Features | See Remarks, Other, Gas Bbq Hookup |
| Parking Space Total | 3 |
| Plan | 0920298 |
Building
| Bathroom Total | 4 |
| Bedrooms Above Ground | 3 |
| Bedrooms Total | 3 |
| Amenities | Other |
| Appliances | Refrigerator, Dishwasher, Stove, Microwave Range Hood Combo, Washer/dryer Stack-up |
| Basement Development | Finished |
| Basement Type | Full (finished) |
| Constructed Date | 2011 |
| Construction Material | Wood Frame |
| Construction Style Attachment | Attached |
| Cooling Type | None |
| Flooring Type | Carpeted, Ceramic Tile, Hardwood |
| Foundation Type | Wood |
| Half Bath Total | 1 |
| Heating Fuel | Natural Gas |
| Heating Type | Forced Air |
| Stories Total | 2 |
| Size Interior | 1585 Sqft |
| Total Finished Area | 1585 Sqft |
| Type | Row / Townhouse |
Parking
| Attached Garage | 2 |
Land
| Acreage | No |
| Fence Type | Not Fenced |
| Land Amenities | Schools |
| Size Total Text | Unknown |
| Zoning Description | R4 |
Rooms
| Level | Type | Length | Width | Dimensions |
|---|---|---|---|---|
| Second Level | Bedroom | 9.50 Ft x 12.17 Ft | ||
| Second Level | Bedroom | 9.17 Ft x 14.17 Ft | ||
| Second Level | 4pc Bathroom | .00 Ft x .00 Ft | ||
| Second Level | Primary Bedroom | 14.17 Ft x 18.17 Ft | ||
| Second Level | 3pc Bathroom | .00 Ft x .00 Ft | ||
| Second Level | Bonus Room | 10.67 Ft x 12.08 Ft | ||
| Basement | Recreational, Games Room | 24.83 Ft x 21.67 Ft | ||
| Basement | Other | 16.00 Ft x 11.42 Ft | ||
| Basement | 3pc Bathroom | .00 Ft x .00 Ft | ||
| Basement | Furnace | 8.42 Ft x 8.42 Ft | ||
| Main Level | Living Room | 13.42 Ft x 12.00 Ft | ||
| Main Level | Other | 14.17 Ft x 15.33 Ft | ||
| Main Level | 2pc Bathroom | .00 Ft x .00 Ft |
https://www.realtor.ca/real-estate/27909460/22-1407-53-avenue-lloydminster-west-lloydminster
Interested?
Contact us for more information











