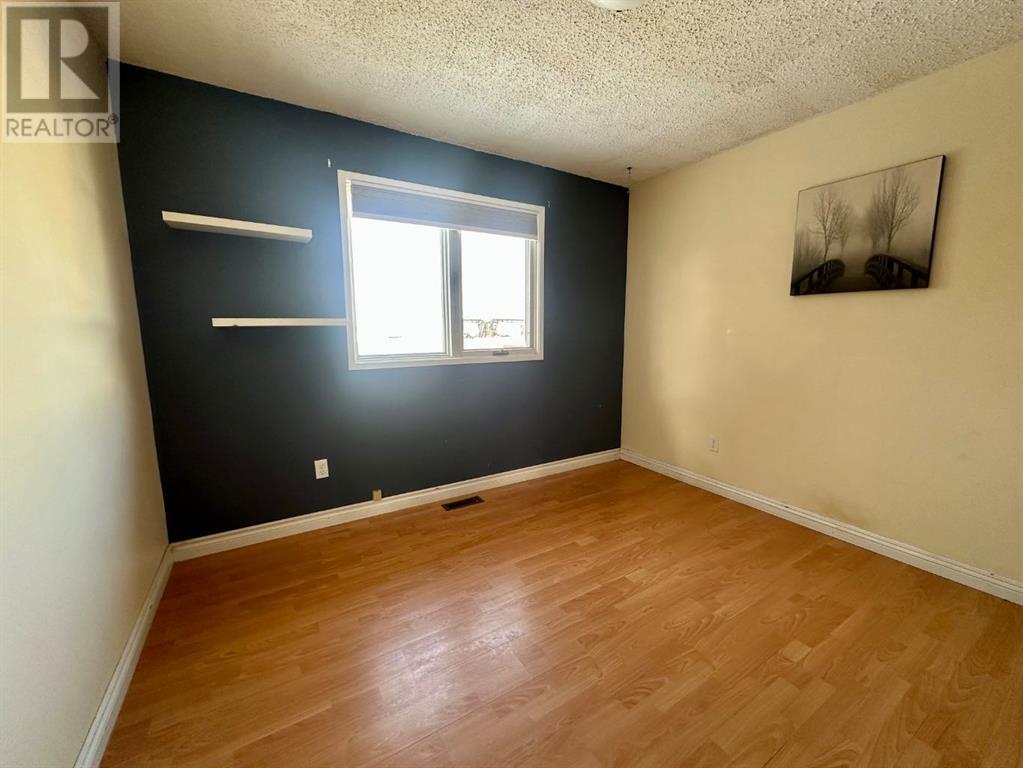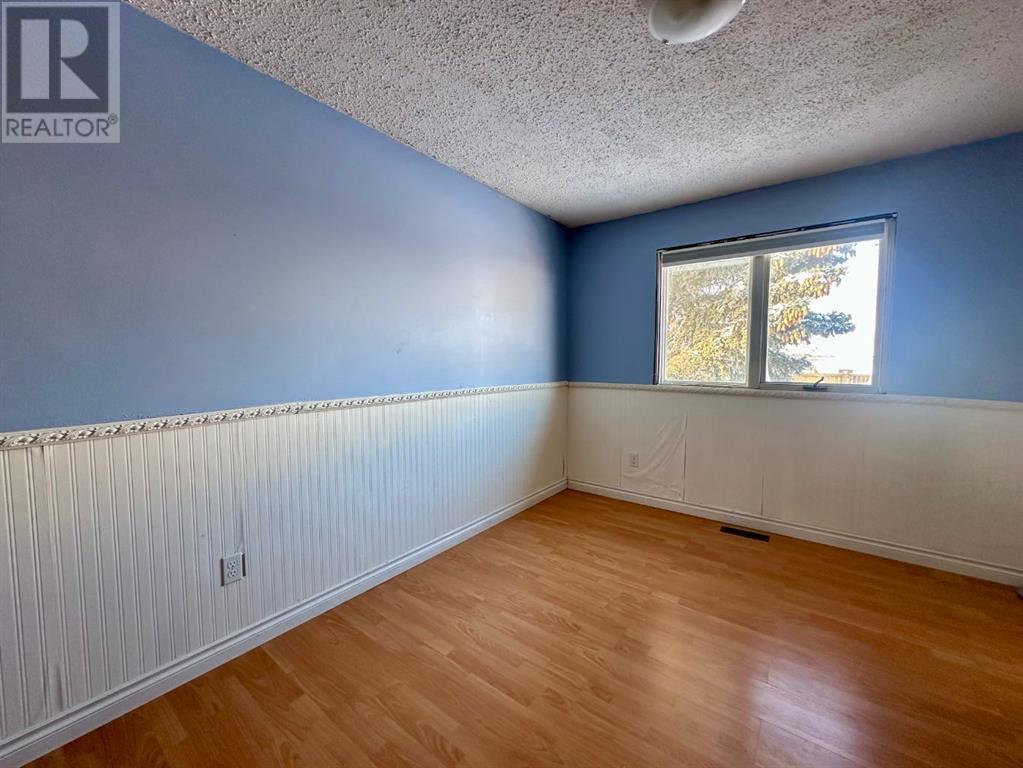7 Bedroom
5 Bathroom
1540 sqft
Bungalow
None
Forced Air
Lawn
$219,000
This expansive seven-bedroom, five-bathroom bungalow is perfect for a large family or as an investment property. With a three-bedroom, two-bathroom basement with optional separate entrance, it also offers a fantastic mortgage helper.Located in the heart of oil country, this home is easily rentable and has seen numerous upgrades. The three-bedroom, two-bathroom basement received a makeover in 2024, including new flooring, fresh paint, updated vanities, and more. The main floor, featuring four bedrooms and three bathrooms, boasts a huge living room and a kitchen perfect for family gatherings. In 2024, new flooring was installed throughout the main floor, except for the bedrooms.Key updates include: • Furnace replaced in 2018 • Town service line replaced in 2019 • Roof replaced in 2020 • All old copper plumbing upgraded to PEX piping in 2024Outside, enjoy a fenced backyard and an oversized single garage—the perfect finishing touches to this affordable small-town home, just minutes from Lloydminster. (id:44104)
Property Details
|
MLS® Number
|
A2194071 |
|
Property Type
|
Single Family |
|
Amenities Near By
|
Playground, Schools |
|
Features
|
Back Lane |
|
Parking Space Total
|
1 |
|
Plan
|
77b06690 |
|
Structure
|
Deck |
Building
|
Bathroom Total
|
5 |
|
Bedrooms Above Ground
|
4 |
|
Bedrooms Below Ground
|
3 |
|
Bedrooms Total
|
7 |
|
Appliances
|
Washer, Refrigerator, Dishwasher, Stove, Dryer |
|
Architectural Style
|
Bungalow |
|
Basement Development
|
Finished |
|
Basement Features
|
Separate Entrance, Suite |
|
Basement Type
|
Full (finished) |
|
Constructed Date
|
1977 |
|
Construction Material
|
Wood Frame |
|
Construction Style Attachment
|
Detached |
|
Cooling Type
|
None |
|
Flooring Type
|
Carpeted, Laminate, Vinyl Plank |
|
Foundation Type
|
Poured Concrete |
|
Half Bath Total
|
1 |
|
Heating Type
|
Forced Air |
|
Stories Total
|
1 |
|
Size Interior
|
1540 Sqft |
|
Total Finished Area
|
1540 Sqft |
|
Type
|
House |
Parking
Land
|
Acreage
|
No |
|
Fence Type
|
Fence |
|
Land Amenities
|
Playground, Schools |
|
Landscape Features
|
Lawn |
|
Size Depth
|
36.57 M |
|
Size Frontage
|
15.24 M |
|
Size Irregular
|
6000.00 |
|
Size Total
|
6000 Sqft|4,051 - 7,250 Sqft |
|
Size Total Text
|
6000 Sqft|4,051 - 7,250 Sqft |
|
Zoning Description
|
R |
Rooms
| Level |
Type |
Length |
Width |
Dimensions |
|
Basement |
Living Room |
|
|
13.00 Ft x 16.00 Ft |
|
Basement |
Kitchen |
|
|
7.00 Ft x 17.00 Ft |
|
Basement |
Bedroom |
|
|
13.00 Ft x 14.00 Ft |
|
Basement |
Bedroom |
|
|
13.00 Ft x 9.00 Ft |
|
Basement |
3pc Bathroom |
|
|
.00 Ft x .00 Ft |
|
Basement |
Bedroom |
|
|
10.00 Ft x 12.00 Ft |
|
Basement |
4pc Bathroom |
|
|
.00 Ft x .00 Ft |
|
Basement |
Storage |
|
|
7.00 Ft x 6.00 Ft |
|
Basement |
Storage |
|
|
14.00 Ft x 12.00 Ft |
|
Main Level |
Living Room |
|
|
22.00 Ft x 12.00 Ft |
|
Main Level |
Kitchen |
|
|
20.00 Ft x 13.00 Ft |
|
Main Level |
2pc Bathroom |
|
|
.00 Ft x .00 Ft |
|
Main Level |
Primary Bedroom |
|
|
12.00 Ft x 10.00 Ft |
|
Main Level |
3pc Bathroom |
|
|
.00 Ft x .00 Ft |
|
Main Level |
Bedroom |
|
|
10.00 Ft x 10.00 Ft |
|
Main Level |
Bedroom |
|
|
12.00 Ft x 9.00 Ft |
|
Main Level |
Bedroom |
|
|
9.00 Ft x 13.00 Ft |
|
Main Level |
4pc Bathroom |
|
|
.00 Ft x .00 Ft |
https://www.realtor.ca/real-estate/27904893/212-4-street-w-lashburn

























