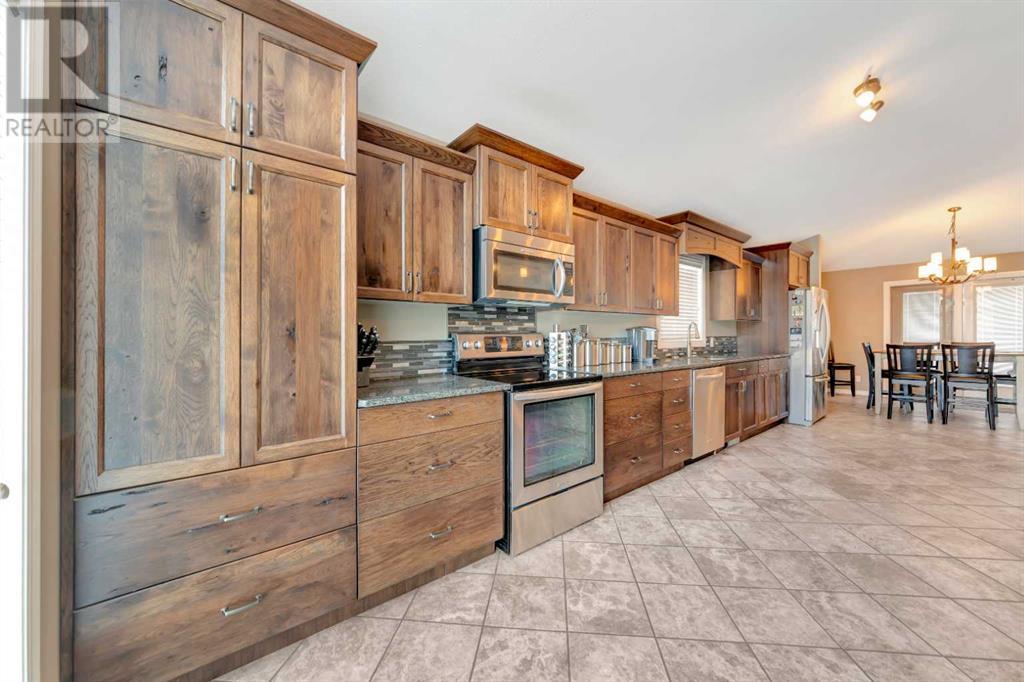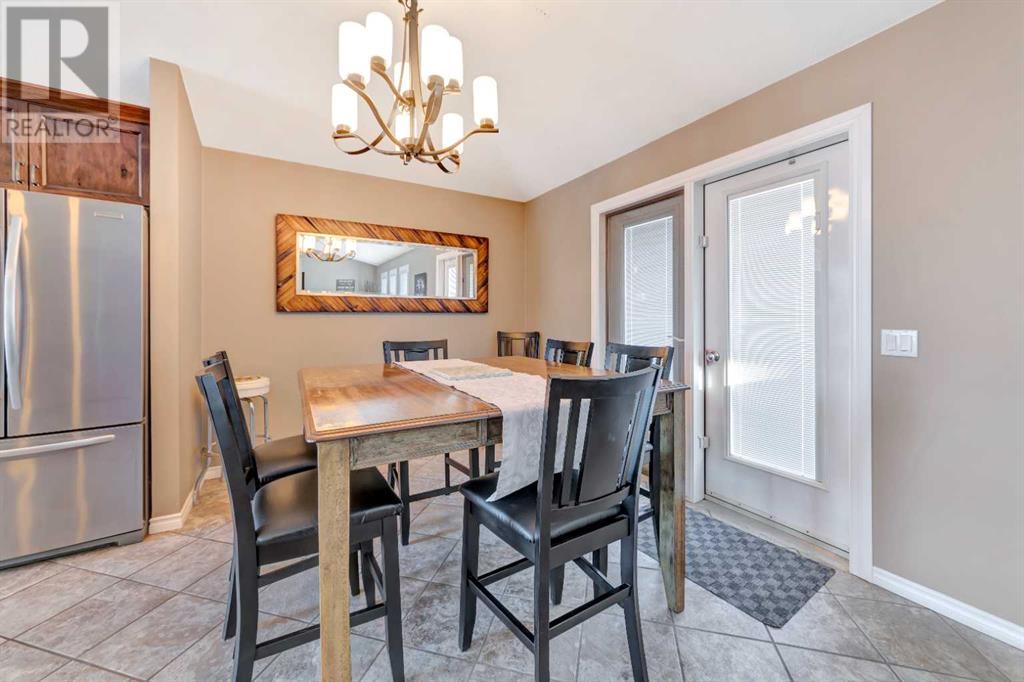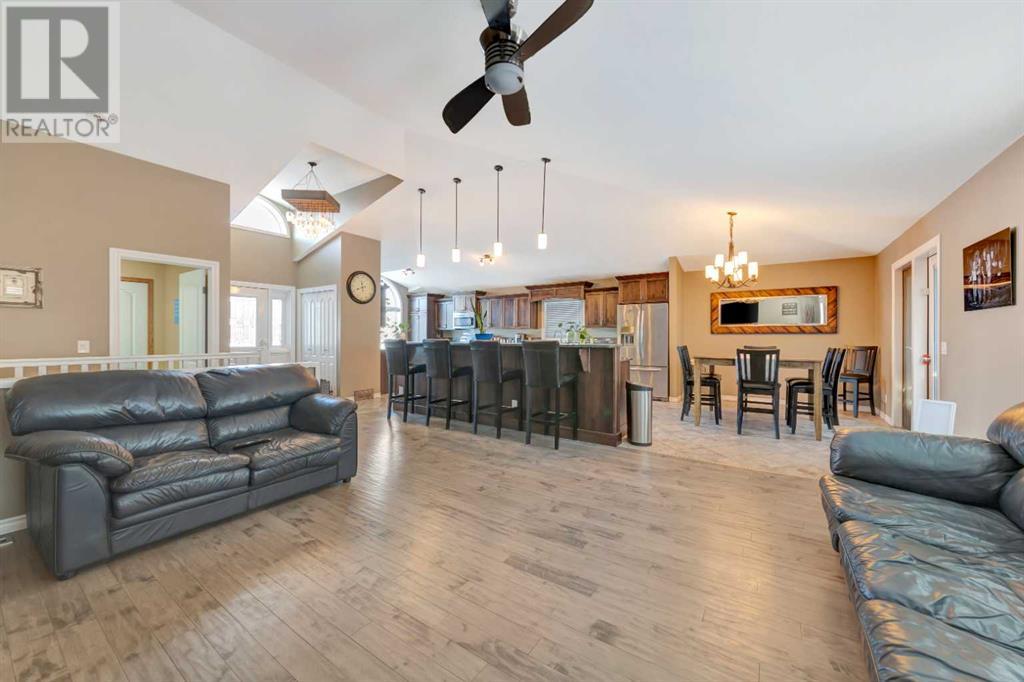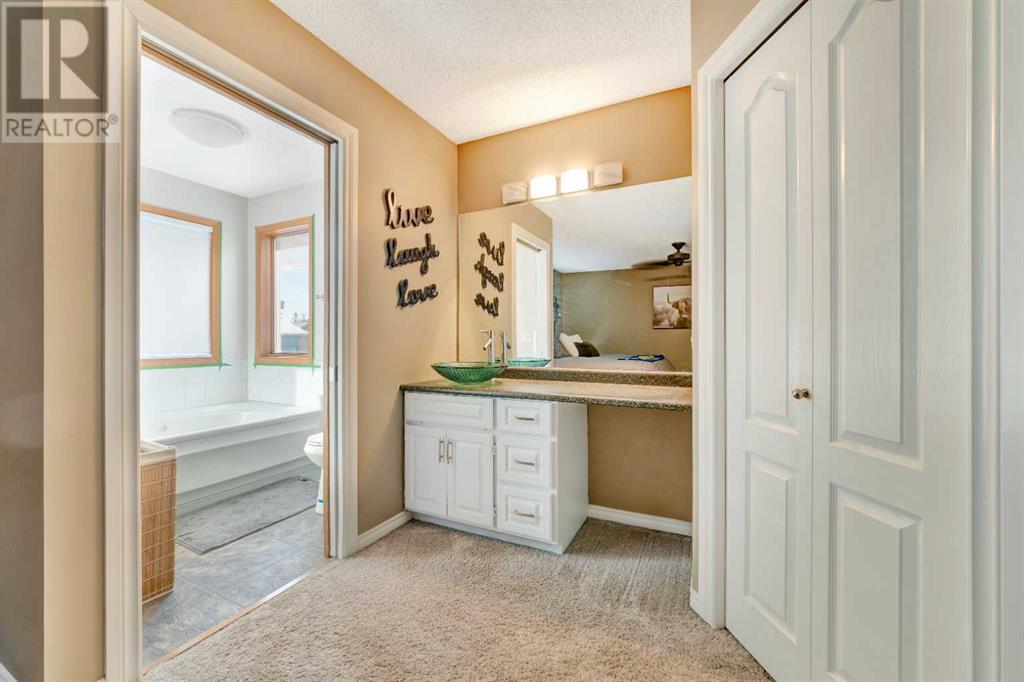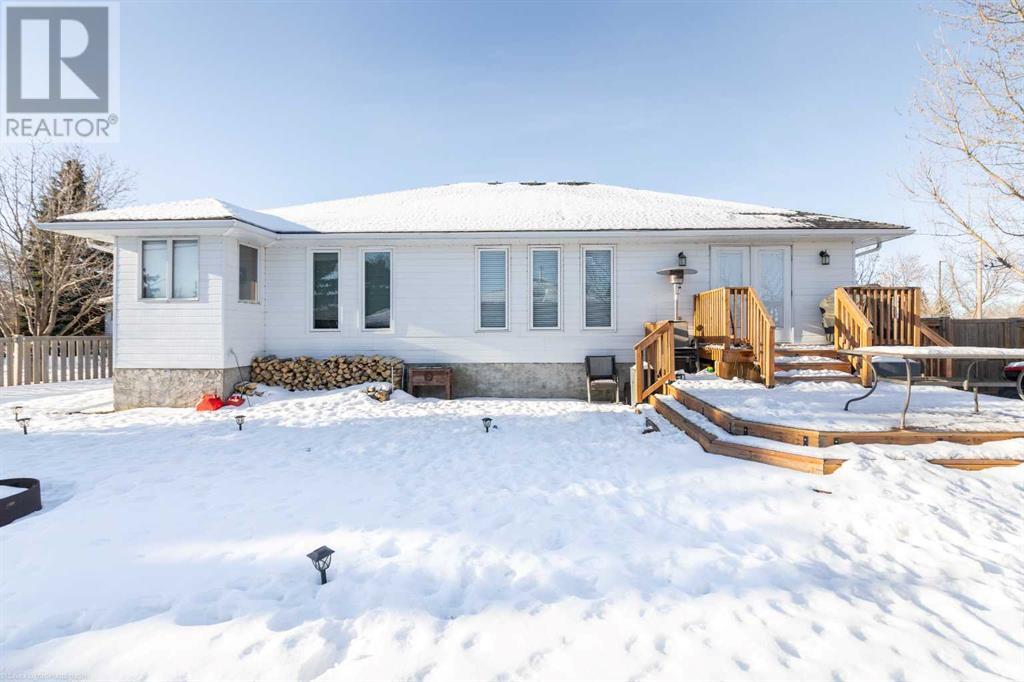5 Bedroom
3 Bathroom
1635 sqft
Bungalow
None
Forced Air
Landscaped, Lawn, Underground Sprinkler
$379,900
Welcome to 211 5 Avenue East, Maidstone, SK, a stunning bungalow located in a peaceful cul-de-sac just steps away from a health facility. This beautifully designed home features an open floor plan with vaulted ceilings and gorgeous hardwood floors, creating a warm and inviting space. The kitchen is a chef’s dream, boasting quartz countertops and rich walnut-finish cabinets. The primary bedroom offers a luxurious retreat with a 4-piece ensuite that includes a relaxing jetted tub and a spacious walk-in closet. With 2 up and 3 bedrooms down, plus a den, main-floor laundry, and a double attached garage, this home is as functional as it is stylish. The fully landscaped yard, front to back, adds to its charm and makes it move-in ready. Don’t miss the chance to make this incredible home yours. 3D Virtual Tour Available. (id:44104)
Property Details
|
MLS® Number
|
A2187584 |
|
Property Type
|
Single Family |
|
Features
|
Cul-de-sac, Treed |
|
Parking Space Total
|
2 |
|
Plan
|
81b05396 |
|
Structure
|
Deck |
Building
|
Bathroom Total
|
3 |
|
Bedrooms Above Ground
|
2 |
|
Bedrooms Below Ground
|
3 |
|
Bedrooms Total
|
5 |
|
Appliances
|
Washer, Refrigerator, Dishwasher, Stove, Dryer, Microwave Range Hood Combo, Window Coverings |
|
Architectural Style
|
Bungalow |
|
Basement Development
|
Finished |
|
Basement Type
|
Full (finished) |
|
Constructed Date
|
1993 |
|
Construction Material
|
Wood Frame |
|
Construction Style Attachment
|
Detached |
|
Cooling Type
|
None |
|
Exterior Finish
|
Brick, Vinyl Siding |
|
Flooring Type
|
Carpeted, Concrete, Hardwood, Linoleum, Tile, Vinyl |
|
Foundation Type
|
Wood |
|
Heating Fuel
|
Natural Gas |
|
Heating Type
|
Forced Air |
|
Stories Total
|
1 |
|
Size Interior
|
1635 Sqft |
|
Total Finished Area
|
1635 Sqft |
|
Type
|
House |
Parking
|
Concrete
|
|
|
Attached Garage
|
2 |
Land
|
Acreage
|
No |
|
Fence Type
|
Fence |
|
Landscape Features
|
Landscaped, Lawn, Underground Sprinkler |
|
Size Frontage
|
20.42 M |
|
Size Irregular
|
8276.00 |
|
Size Total
|
8276 Sqft|7,251 - 10,889 Sqft |
|
Size Total Text
|
8276 Sqft|7,251 - 10,889 Sqft |
|
Zoning Description
|
R1 |
Rooms
| Level |
Type |
Length |
Width |
Dimensions |
|
Basement |
Family Room |
|
|
33.00 Ft x 16.00 Ft |
|
Basement |
Furnace |
|
|
Measurements not available |
|
Basement |
Bedroom |
|
|
13.00 Ft x 12.00 Ft |
|
Basement |
Bedroom |
|
|
13.00 Ft x 11.00 Ft |
|
Basement |
3pc Bathroom |
|
|
Measurements not available |
|
Basement |
Bedroom |
|
|
9.00 Ft x 9.00 Ft |
|
Basement |
Office |
|
|
10.00 Ft x 16.00 Ft |
|
Main Level |
Kitchen |
|
|
13.00 Ft x 23.00 Ft |
|
Main Level |
Dining Room |
|
|
13.00 Ft x 9.00 Ft |
|
Main Level |
Living Room |
|
|
14.00 Ft x 25.00 Ft |
|
Main Level |
Laundry Room |
|
|
Measurements not available |
|
Main Level |
Primary Bedroom |
|
|
16.00 Ft x 15.00 Ft |
|
Main Level |
4pc Bathroom |
|
|
Measurements not available |
|
Main Level |
4pc Bathroom |
|
|
Measurements not available |
|
Main Level |
Bedroom |
|
|
11.00 Ft x 11.00 Ft |
https://www.realtor.ca/real-estate/27812520/211-5-avenue-e-maidstone








