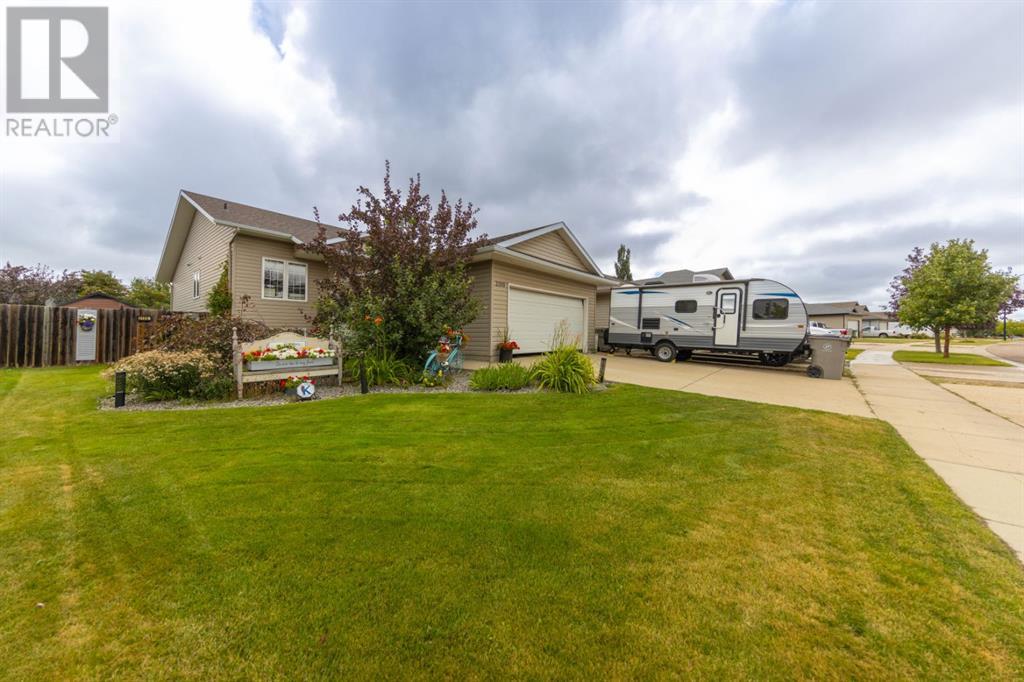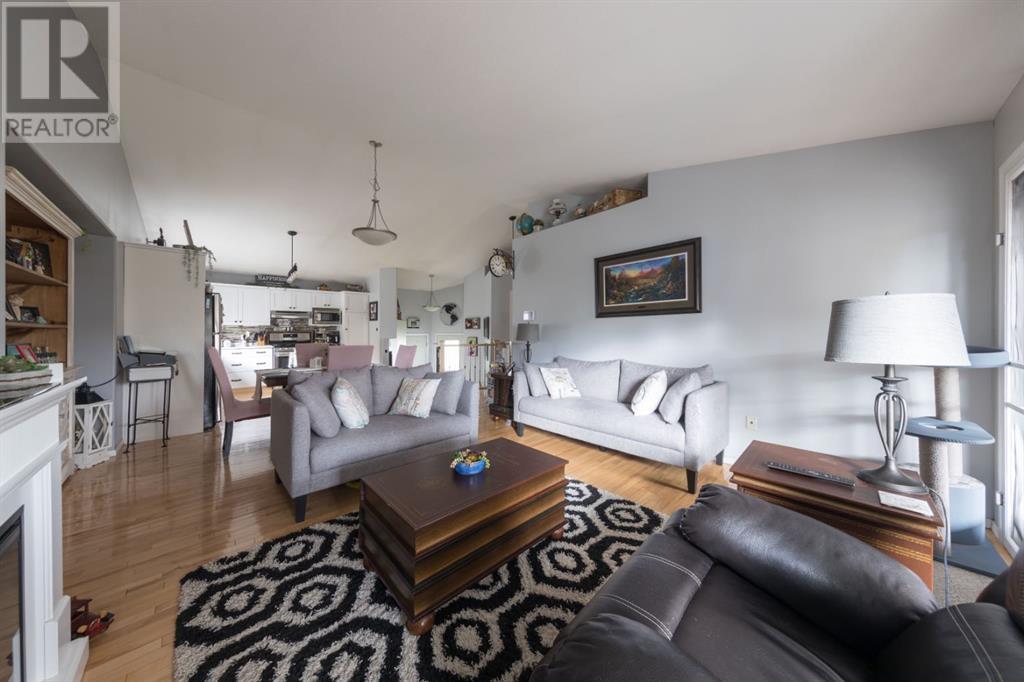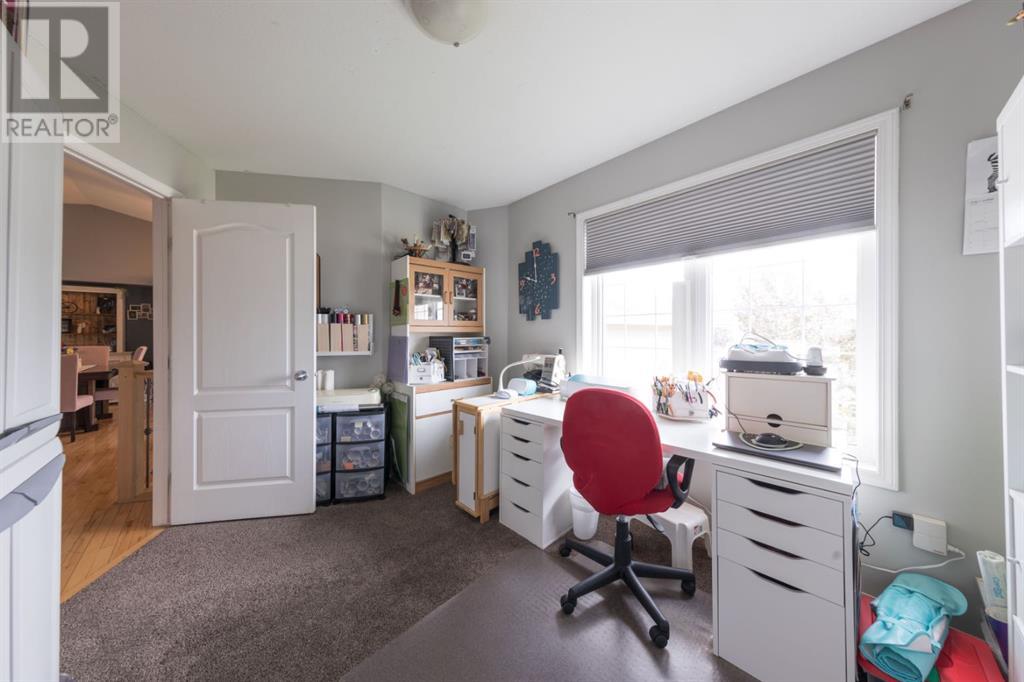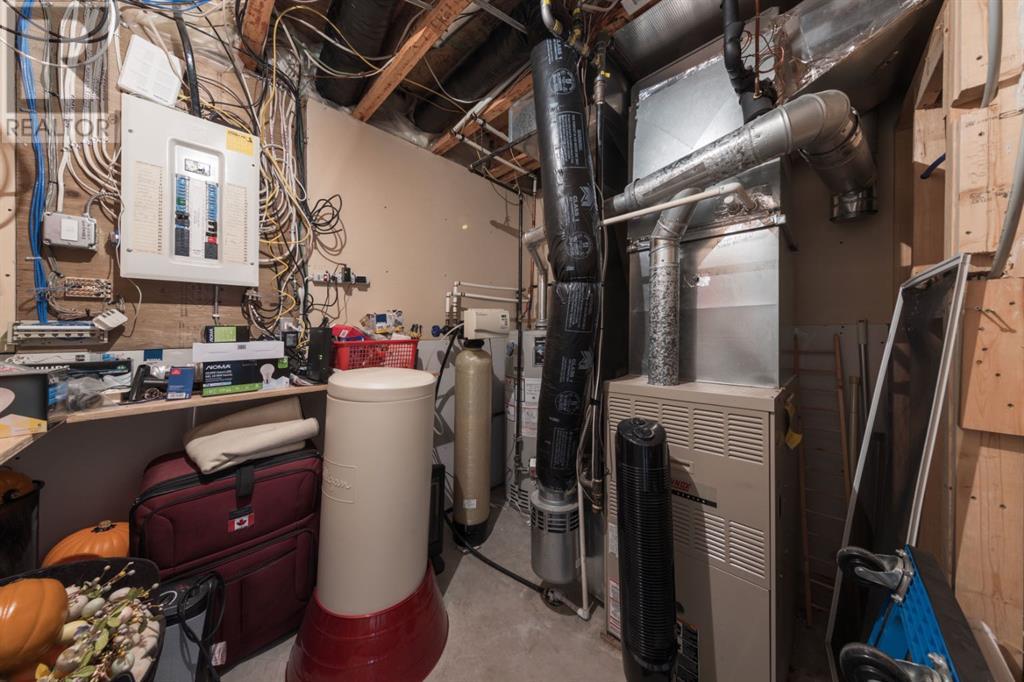5 Bedroom
3 Bathroom
1244 sqft
Bi-Level
Central Air Conditioning
Forced Air
Lawn
$389,000
Step into Your Perfect Home! Discover this stunning 5-bedroom, 3-bathroom sanctuary crafted for comfortable family living. The main floor welcomes you with rich hardwood floors, a beautifully upgraded kitchen featuring sleek counters and cabinetry, and three generously sized bedrooms. Head downstairs to find a fully finished basement with two additional bedrooms, fresh vinyl plank flooring, and a bright, updated feel with new paint throughout. Outside, enjoy a backyard oasis complete with a covered deck, pergola, and a natural gas line for your BBQ—perfect for entertaining or relaxing. The well-kept front yard sets the stage, and the heated double attached garage adds year-round convenience. With central air to keep you cool in the summer, this home offers modern comfort wrapped in timeless elegance. Every detail has been carefully considered to create a space you’ll love for years to come. (id:44104)
Property Details
|
MLS® Number
|
A2185310 |
|
Property Type
|
Single Family |
|
Community Name
|
College Park |
|
Parking Space Total
|
4 |
|
Plan
|
0224982 |
|
Structure
|
Deck |
Building
|
Bathroom Total
|
3 |
|
Bedrooms Above Ground
|
3 |
|
Bedrooms Below Ground
|
2 |
|
Bedrooms Total
|
5 |
|
Appliances
|
Refrigerator, Dishwasher, Stove, Microwave, Hood Fan, Washer & Dryer |
|
Architectural Style
|
Bi-level |
|
Basement Development
|
Finished |
|
Basement Type
|
Full (finished) |
|
Constructed Date
|
2003 |
|
Construction Material
|
Wood Frame |
|
Construction Style Attachment
|
Detached |
|
Cooling Type
|
Central Air Conditioning |
|
Flooring Type
|
Carpeted, Ceramic Tile, Cork, Hardwood, Laminate |
|
Foundation Type
|
Wood |
|
Heating Fuel
|
Natural Gas |
|
Heating Type
|
Forced Air |
|
Size Interior
|
1244 Sqft |
|
Total Finished Area
|
1244 Sqft |
|
Type
|
House |
Parking
Land
|
Acreage
|
No |
|
Fence Type
|
Fence |
|
Landscape Features
|
Lawn |
|
Size Frontage
|
15.24 M |
|
Size Irregular
|
6103.00 |
|
Size Total
|
6103 Sqft|4,051 - 7,250 Sqft |
|
Size Total Text
|
6103 Sqft|4,051 - 7,250 Sqft |
|
Zoning Description
|
R1 |
Rooms
| Level |
Type |
Length |
Width |
Dimensions |
|
Basement |
Bedroom |
|
|
8.00 Ft x 12.00 Ft |
|
Basement |
Bedroom |
|
|
8.00 Ft x 12.00 Ft |
|
Basement |
Family Room |
|
|
12.00 Ft x 29.00 Ft |
|
Basement |
3pc Bathroom |
|
|
5.00 Ft x 7.00 Ft |
|
Basement |
Furnace |
|
|
6.00 Ft x 9.00 Ft |
|
Basement |
Laundry Room |
|
|
10.00 Ft x 11.00 Ft |
|
Main Level |
Other |
|
|
6.00 Ft x 6.00 Ft |
|
Main Level |
Kitchen |
|
|
13.00 Ft x 12.00 Ft |
|
Main Level |
Living Room |
|
|
18.00 Ft x 13.00 Ft |
|
Main Level |
Primary Bedroom |
|
|
15.00 Ft x 12.00 Ft |
|
Main Level |
3pc Bathroom |
|
|
5.00 Ft x 8.00 Ft |
|
Main Level |
Bedroom |
|
|
8.00 Ft x 10.00 Ft |
|
Main Level |
Bedroom |
|
|
13.00 Ft x 9.00 Ft |
|
Main Level |
4pc Bathroom |
|
|
5.00 Ft x 8.00 Ft |
https://www.realtor.ca/real-estate/27765328/2109-52-avenue-lloydminster-college-park



















































