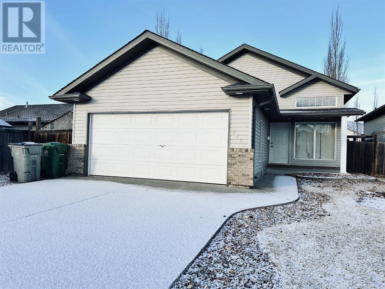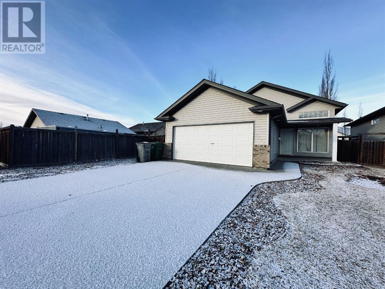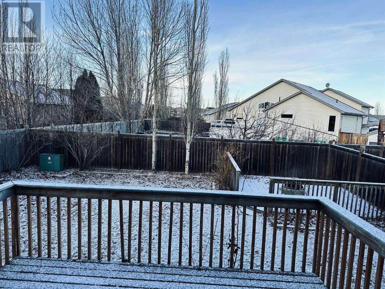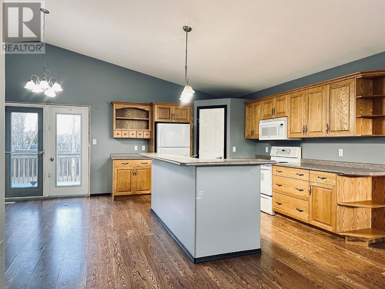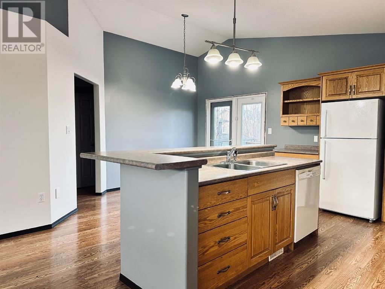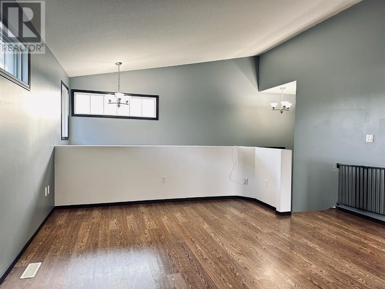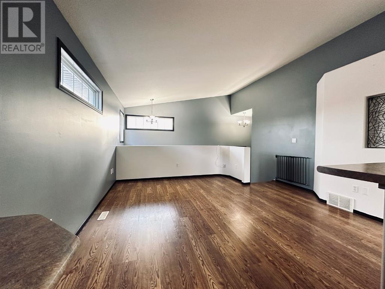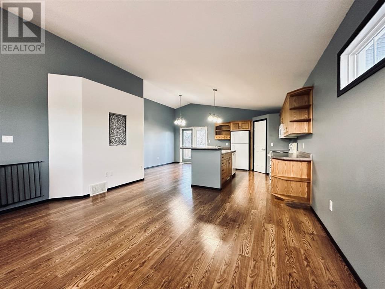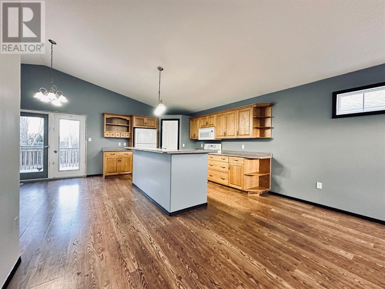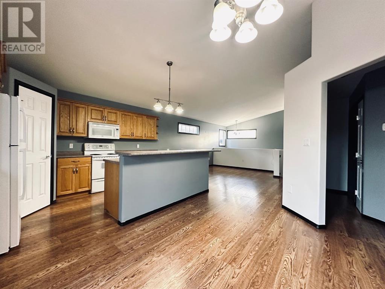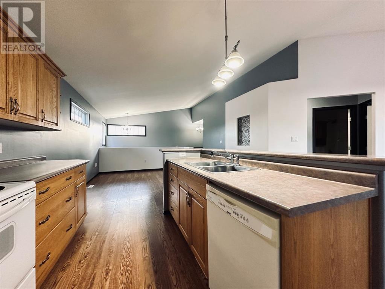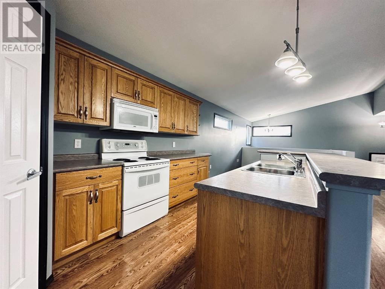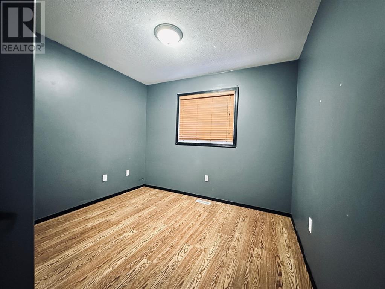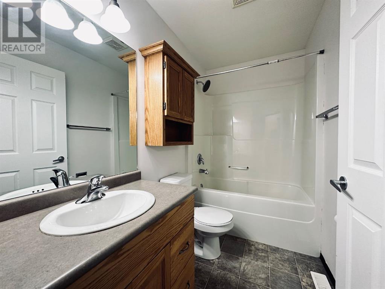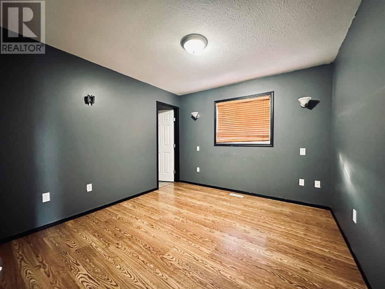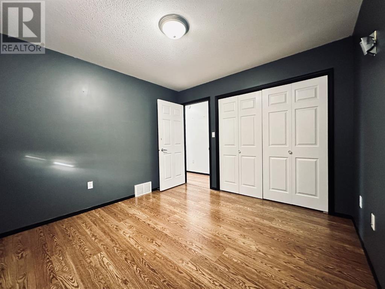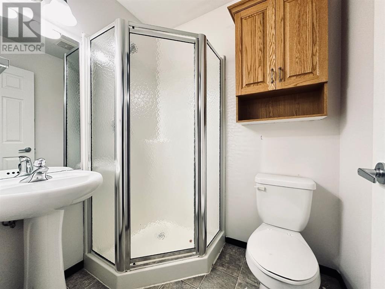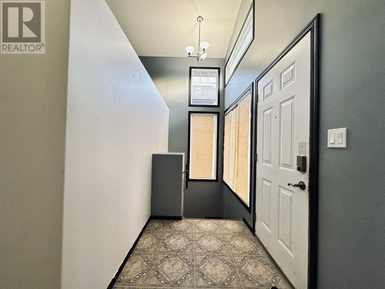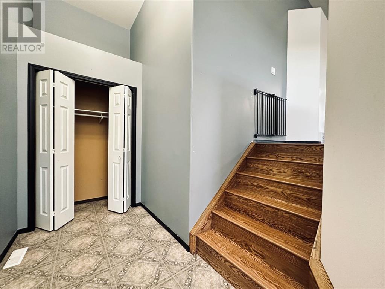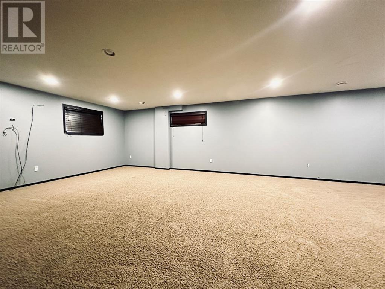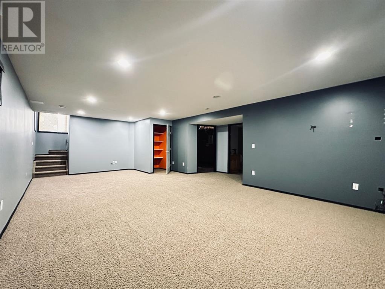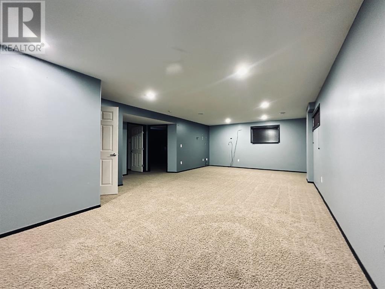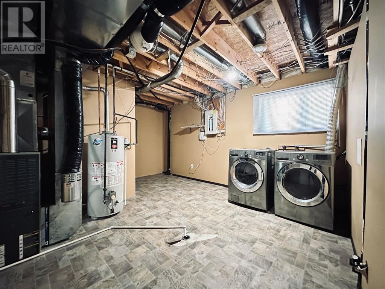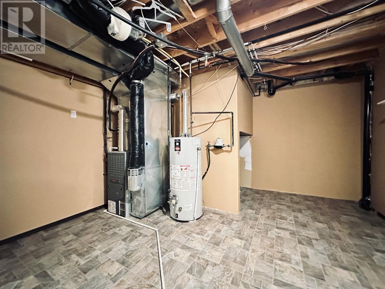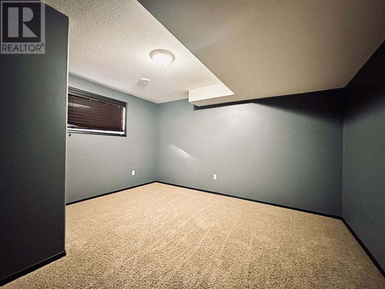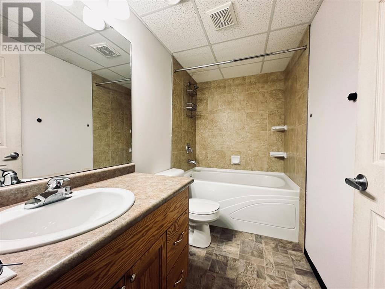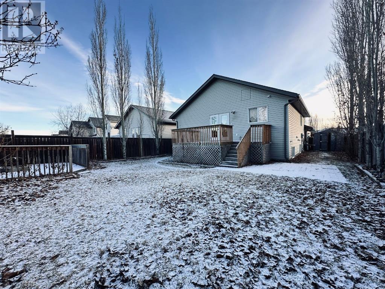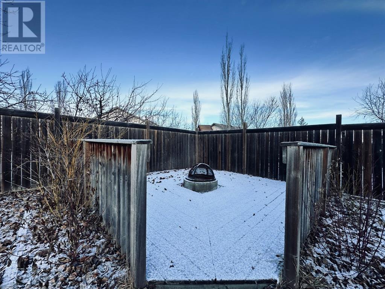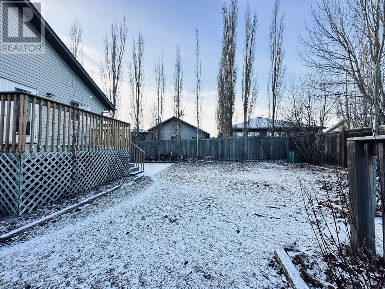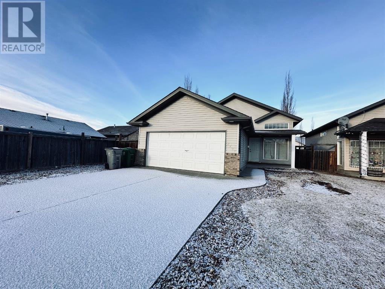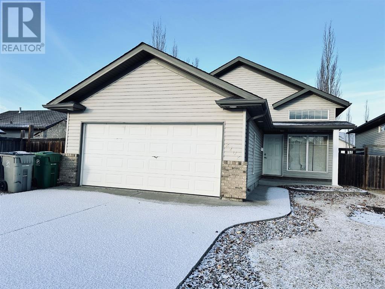3 Bedroom
3 Bathroom
1023 sqft
Bi-Level
Central Air Conditioning
Forced Air
Lawn
$329,500
Indulge in Lakeside living with this fully finished gem boasting two bedrooms and two baths on upper level, complemented by a lower level featuring an additional bedroom, bath and large family room. The cathedral ceilings enhance the spacious feel, while the large island and walk in pantry make the kitchen a culinary haven. Step outside to a backyard paradise with a fire pit embraced by a deck, extending the joy of outdoor gatherings. The main deck of the dining room offers a scenic retreat. With central air conditioning, a heated garage, and a convenient storage shed, this home is the epitome of comfort and functionality. Welcome to your Lakeside haven! (id:44104)
Property Details
|
MLS® Number
|
A2098183 |
|
Property Type
|
Single Family |
|
Community Name
|
West Lloydminster City |
|
Parking Space Total
|
2 |
|
Plan
|
0323753 |
|
Structure
|
Shed, Deck |
Building
|
Bathroom Total
|
3 |
|
Bedrooms Above Ground
|
2 |
|
Bedrooms Below Ground
|
1 |
|
Bedrooms Total
|
3 |
|
Appliances
|
Refrigerator, Dishwasher, Stove, Microwave Range Hood Combo, Garage Door Opener, Washer & Dryer |
|
Architectural Style
|
Bi-level |
|
Basement Development
|
Finished |
|
Basement Type
|
Full (finished) |
|
Constructed Date
|
2004 |
|
Construction Material
|
Wood Frame |
|
Construction Style Attachment
|
Detached |
|
Cooling Type
|
Central Air Conditioning |
|
Exterior Finish
|
Vinyl Siding |
|
Flooring Type
|
Carpeted, Laminate, Linoleum |
|
Foundation Type
|
Wood |
|
Heating Fuel
|
Natural Gas |
|
Heating Type
|
Forced Air |
|
Stories Total
|
1 |
|
Size Interior
|
1023 Sqft |
|
Total Finished Area
|
1023 Sqft |
|
Type
|
House |
Parking
Land
|
Acreage
|
No |
|
Fence Type
|
Fence |
|
Landscape Features
|
Lawn |
|
Size Depth
|
35.96 M |
|
Size Frontage
|
14.02 M |
|
Size Irregular
|
5035.00 |
|
Size Total
|
5035 Sqft|4,051 - 7,250 Sqft |
|
Size Total Text
|
5035 Sqft|4,051 - 7,250 Sqft |
|
Zoning Description
|
R1 |
Rooms
| Level |
Type |
Length |
Width |
Dimensions |
|
Basement |
Family Room |
|
|
19.17 Ft x 27.67 Ft |
|
Basement |
3pc Bathroom |
|
|
.00 Ft x .00 Ft |
|
Basement |
Bedroom |
|
|
11.00 Ft x 11.50 Ft |
|
Main Level |
Dining Room |
|
|
10.00 Ft x 13.00 Ft |
|
Main Level |
Kitchen |
|
|
9.00 Ft x 13.00 Ft |
|
Main Level |
Primary Bedroom |
|
|
11.00 Ft x 11.00 Ft |
|
Main Level |
3pc Bathroom |
|
|
.00 Ft x .00 Ft |
|
Main Level |
Bedroom |
|
|
10.00 Ft x 9.00 Ft |
|
Main Level |
4pc Bathroom |
|
|
.00 Ft x .00 Ft |
https://www.realtor.ca/real-estate/26364270/2102-61-avenue-lloydminster-west-lloydminster-city



