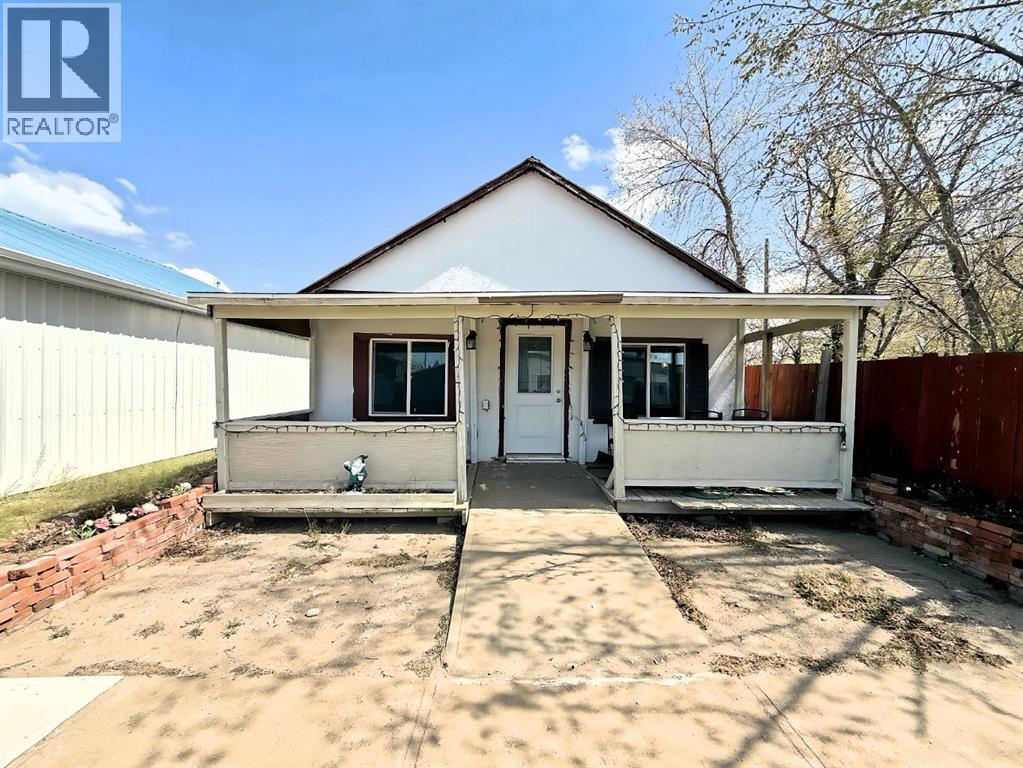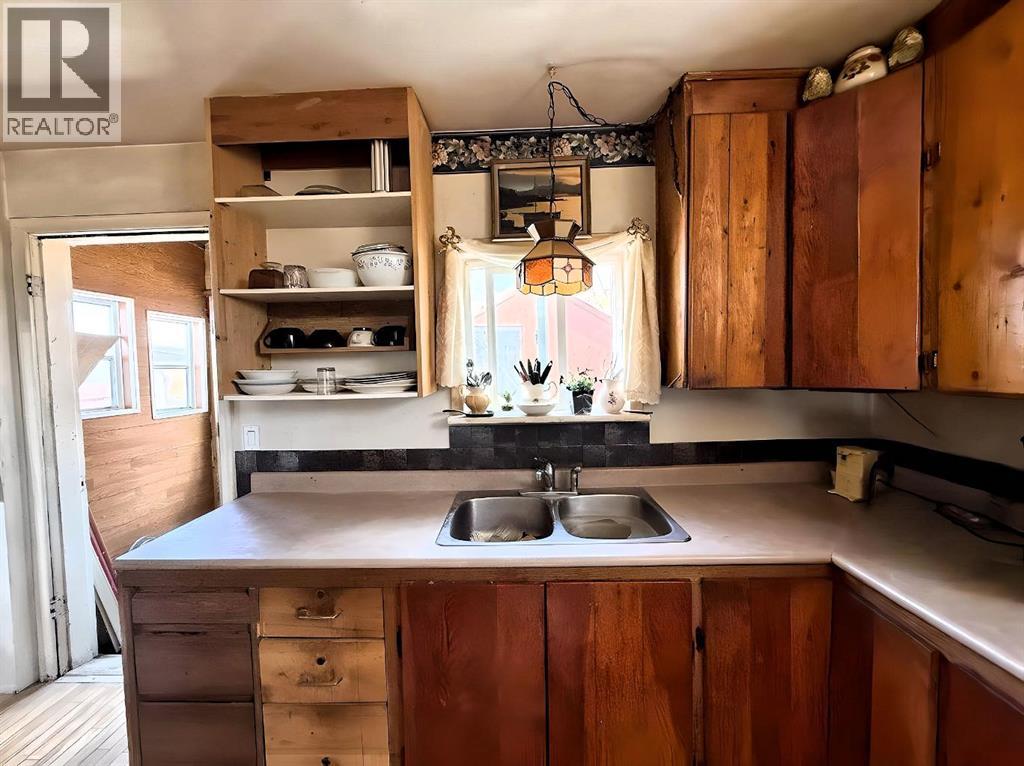3 Bedroom
1 Bathroom
620 sqft
Bungalow
None
Forced Air
Garden Area
$60,000
Welcome to this charming property located on Main Street in the heart of Chauvin! This inviting home offers numerous updates for peace of mind, including an upgraded electrical system, newer water tank and furnace, and a durable tin roof installed just two years ago. Enjoy the added comfort and functionality of the insulated porch addition completed last year. The washer and dryer, only three years old, are included for your convenience. Step outside to a cozy backyard featuring a small greenhouse, ample room for a garden, and a dedicated workshop—perfect for hobbyists or DIY enthusiasts. Don’t miss the opportunity to own this delightful home with both character and modern improvements. (id:44104)
Property Details
|
MLS® Number
|
A2219788 |
|
Property Type
|
Single Family |
|
Community Name
|
Chauvin |
|
Features
|
Back Lane, Pvc Window |
|
Parking Space Total
|
1 |
|
Plan
|
4835w |
Building
|
Bathroom Total
|
1 |
|
Bedrooms Above Ground
|
2 |
|
Bedrooms Below Ground
|
1 |
|
Bedrooms Total
|
3 |
|
Appliances
|
Refrigerator, Stove, Freezer, Washer & Dryer |
|
Architectural Style
|
Bungalow |
|
Basement Development
|
Partially Finished |
|
Basement Type
|
Full (partially Finished) |
|
Constructed Date
|
1947 |
|
Construction Style Attachment
|
Detached |
|
Cooling Type
|
None |
|
Exterior Finish
|
Stucco |
|
Flooring Type
|
Hardwood |
|
Foundation Type
|
Block |
|
Heating Fuel
|
Natural Gas |
|
Heating Type
|
Forced Air |
|
Stories Total
|
1 |
|
Size Interior
|
620 Sqft |
|
Total Finished Area
|
620 Sqft |
|
Type
|
House |
Parking
Land
|
Acreage
|
No |
|
Fence Type
|
Not Fenced |
|
Landscape Features
|
Garden Area |
|
Size Depth
|
39.62 M |
|
Size Frontage
|
7.62 M |
|
Size Irregular
|
3250.00 |
|
Size Total
|
3250 Sqft|0-4,050 Sqft |
|
Size Total Text
|
3250 Sqft|0-4,050 Sqft |
|
Zoning Description
|
Cc |
Rooms
| Level |
Type |
Length |
Width |
Dimensions |
|
Basement |
Furnace |
|
|
9.83 Ft x 25.25 Ft |
|
Basement |
Bedroom |
|
|
9.58 Ft x 13.33 Ft |
|
Basement |
Storage |
|
|
.00 Ft x .00 Ft |
|
Main Level |
Living Room |
|
|
10.42 Ft x 16.17 Ft |
|
Main Level |
Primary Bedroom |
|
|
8.00 Ft x 10.67 Ft |
|
Main Level |
Bedroom |
|
|
8.67 Ft x 7.83 Ft |
|
Main Level |
Kitchen |
|
|
10.08 Ft x 12.42 Ft |
|
Main Level |
3pc Bathroom |
|
|
7.25 Ft x 5.08 Ft |
https://www.realtor.ca/real-estate/28290545/208-main-street-chauvin-chauvin











