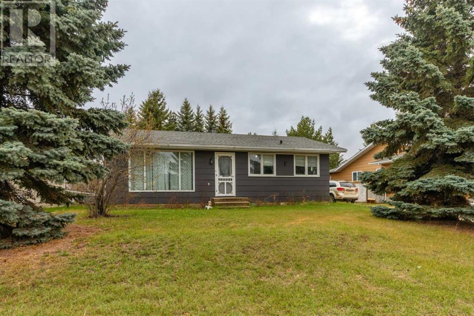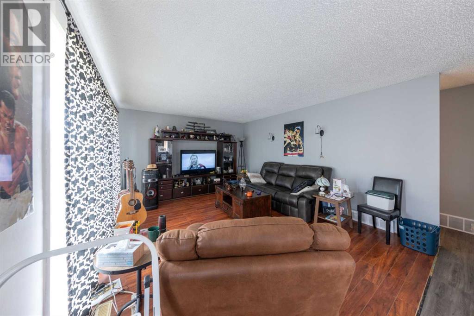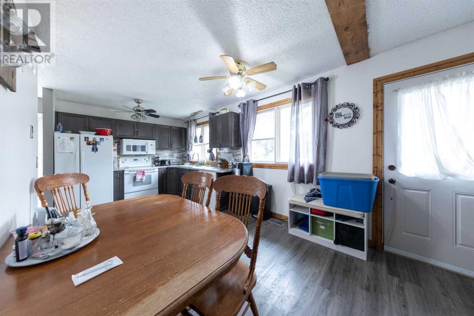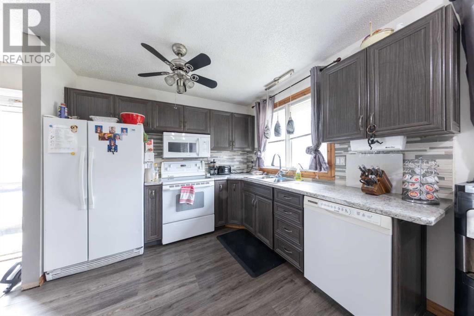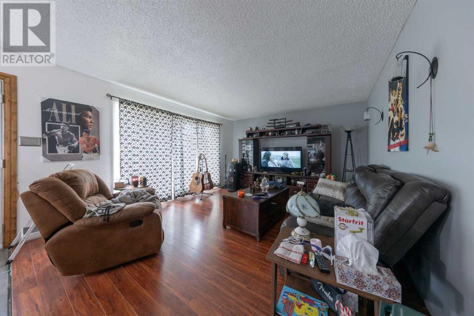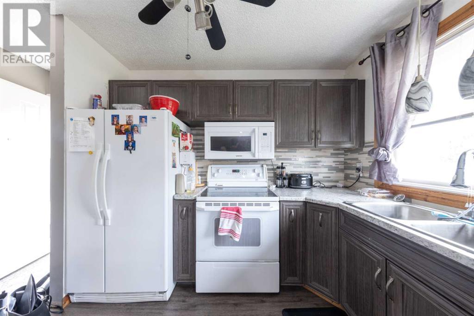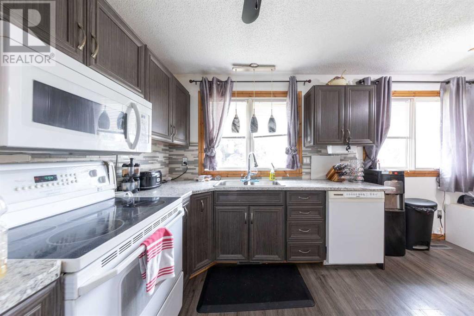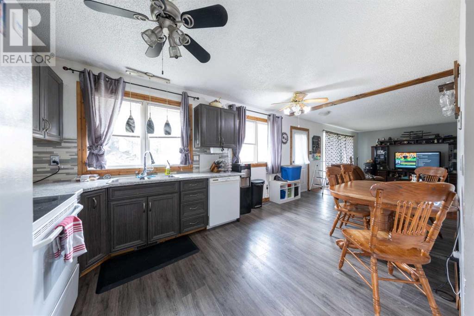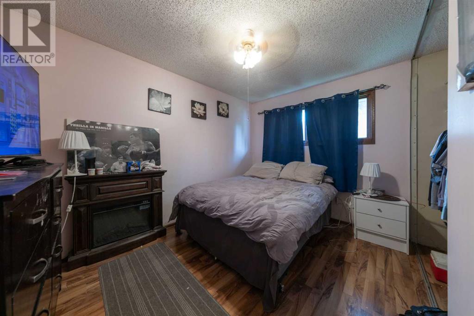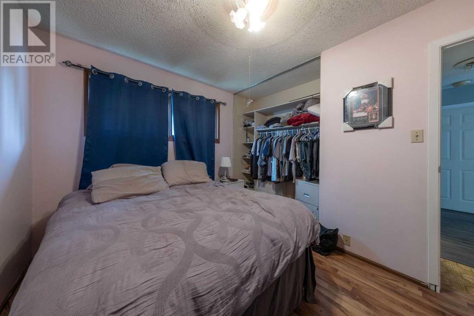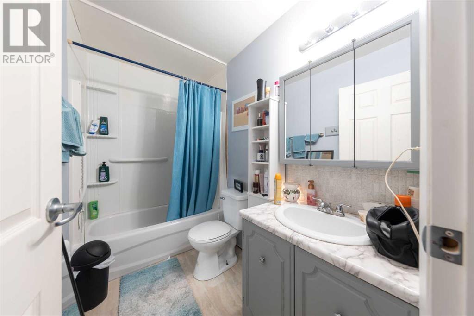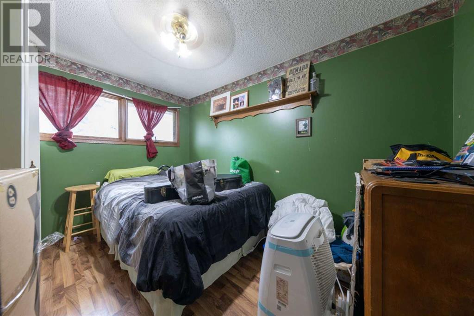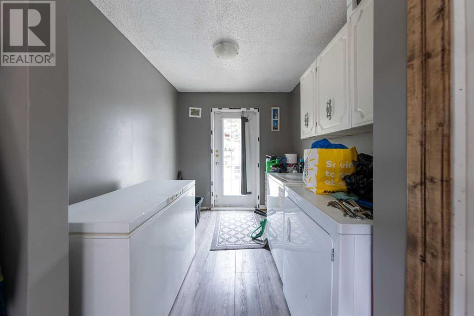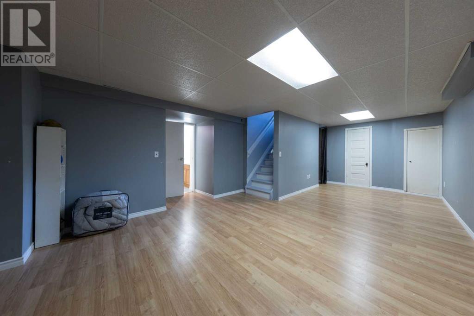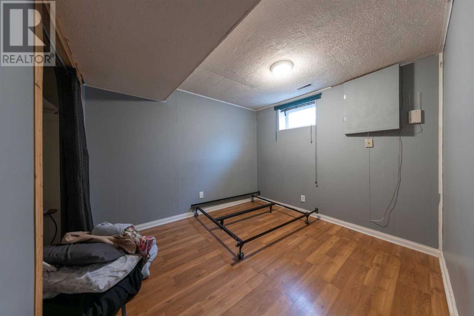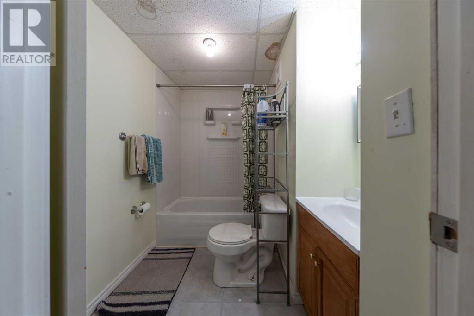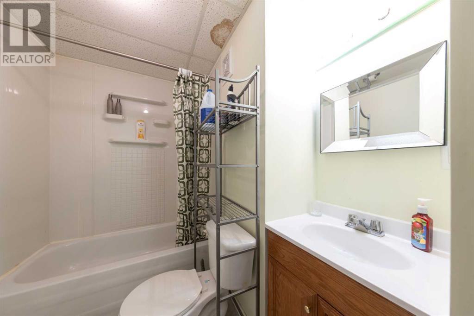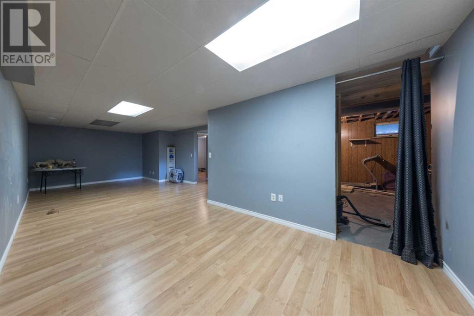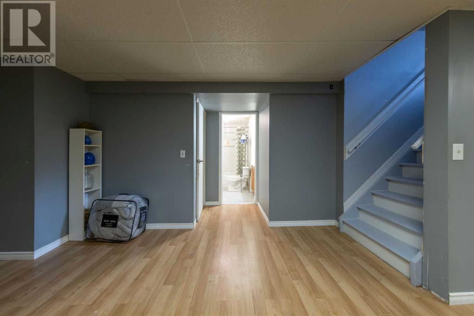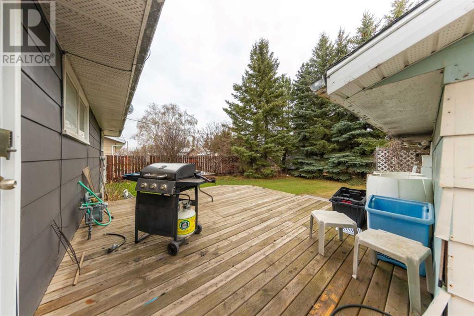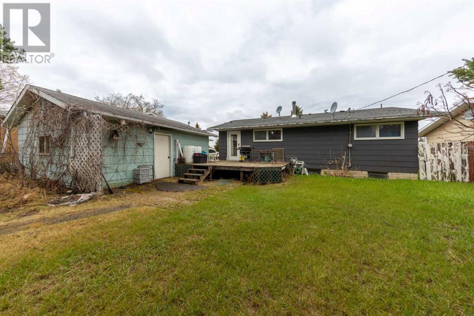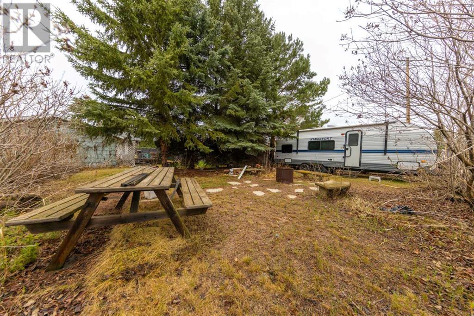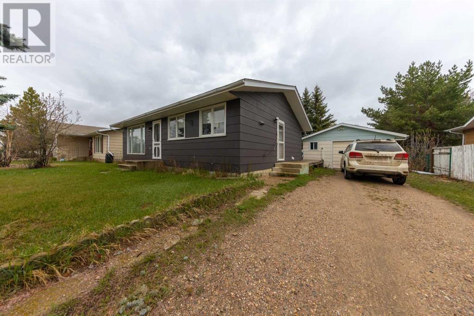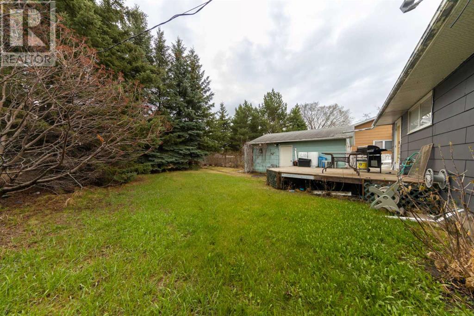206 3 Avenue N Marwayne, Alberta T0B 2X0
3 Bedroom
2 Bathroom
936 sqft
Bungalow
None
Forced Air
Lawn
$174,900
Welcome to the quiet community of Marwayne, where your new home awaits. Presenting 206 3 Avenue North , this home is situated on a spacious mature lot with an oversized single detached garage for added storage and parking. This seamless bungalow floorplan is attractive for all ages with its convenience and comfort. It features an open floor plan with 2 bedrooms up and main floor laundry. Downstairs you will find a spacious family room, another bedroom and a full 4 pce bath. All appliances will remain making it easy just to move in and enjoy. (id:44104)
Property Details
| MLS® Number | A2129680 |
| Property Type | Single Family |
| Community Name | Marwayne |
| Parking Space Total | 3 |
| Plan | 1696 Tr |
| Structure | Deck |
Building
| Bathroom Total | 2 |
| Bedrooms Above Ground | 2 |
| Bedrooms Below Ground | 1 |
| Bedrooms Total | 3 |
| Appliances | Washer, Refrigerator, Dishwasher, Stove, Dryer, Microwave Range Hood Combo, Garage Door Opener |
| Architectural Style | Bungalow |
| Basement Development | Finished |
| Basement Type | Full (finished) |
| Constructed Date | 1976 |
| Construction Material | Wood Frame |
| Construction Style Attachment | Detached |
| Cooling Type | None |
| Exterior Finish | Vinyl Siding |
| Flooring Type | Laminate |
| Foundation Type | Poured Concrete |
| Heating Type | Forced Air |
| Stories Total | 1 |
| Size Interior | 936 Sqft |
| Total Finished Area | 936 Sqft |
| Type | House |
Parking
| Detached Garage | 1 |
Land
| Acreage | No |
| Fence Type | Partially Fenced |
| Landscape Features | Lawn |
| Size Frontage | 19.2 M |
| Size Irregular | 8190.00 |
| Size Total | 8190 Sqft|7,251 - 10,889 Sqft |
| Size Total Text | 8190 Sqft|7,251 - 10,889 Sqft |
| Zoning Description | R1 |
Rooms
| Level | Type | Length | Width | Dimensions |
|---|---|---|---|---|
| Basement | Family Room | 30.00 Ft x 9.00 Ft | ||
| Basement | Bedroom | 10.00 Ft x 10.00 Ft | ||
| Basement | 4pc Bathroom | .00 Ft x .00 Ft | ||
| Main Level | Living Room | 15.00 Ft x 13.00 Ft | ||
| Main Level | Other | 20.00 Ft x 9.00 Ft | ||
| Main Level | Primary Bedroom | 11.00 Ft x 9.00 Ft | ||
| Main Level | Bedroom | 12.00 Ft x 8.00 Ft | ||
| Main Level | 4pc Bathroom | .00 Ft x .00 Ft |
https://www.realtor.ca/real-estate/26872767/206-3-avenue-n-marwayne-marwayne
Interested?
Contact us for more information



