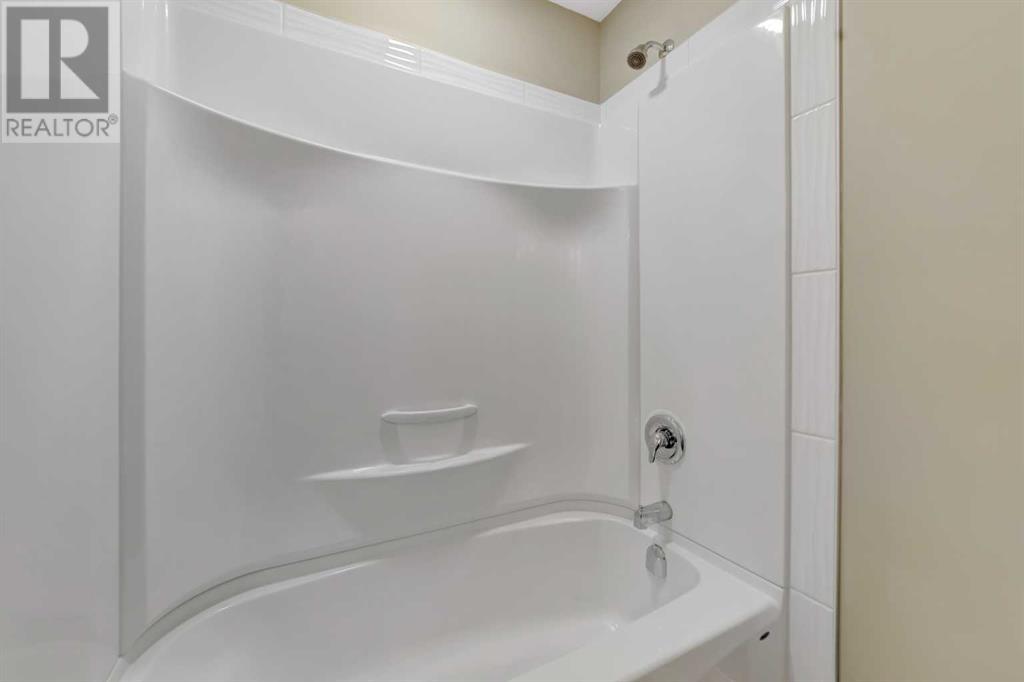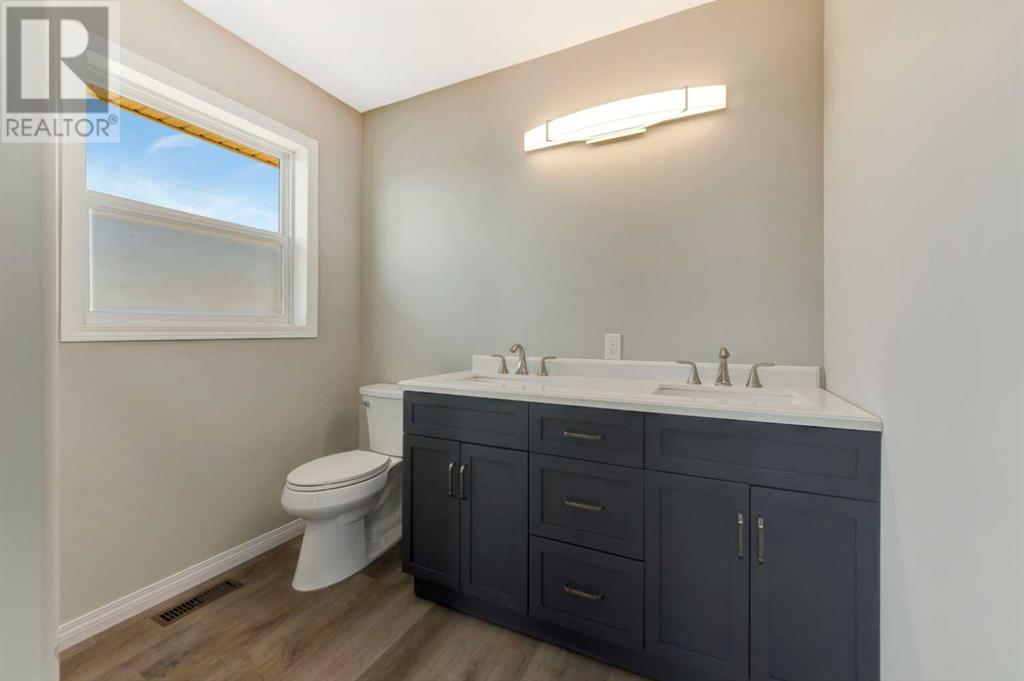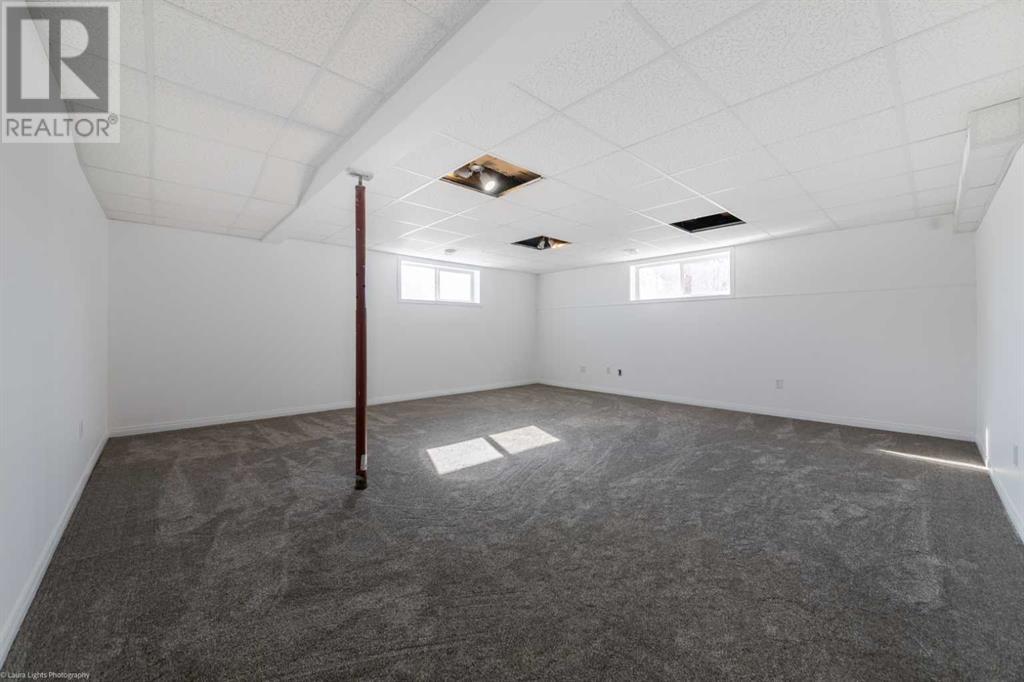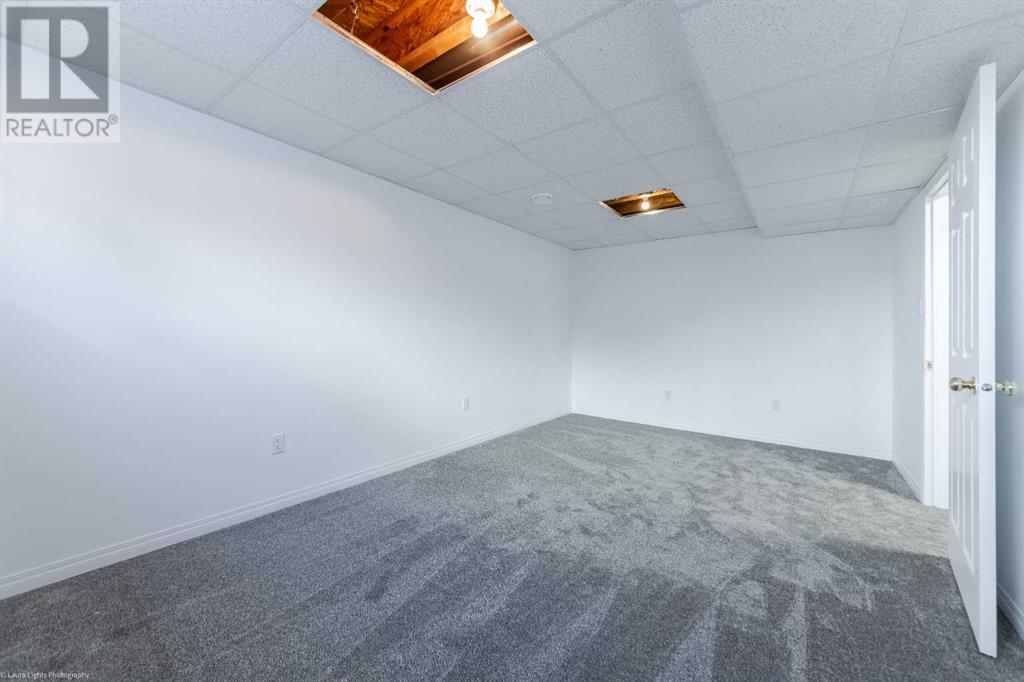5 Bedroom
3 Bathroom
1472 sqft
Bungalow
None
Forced Air
Landscaped, Lawn
$359,900
Huge square footage, double heated garage and built in 2005 but feels like 2025! Welcome to the town of Marshall, where you can watch the kids walk the entire way into the school from your front window! The kitchen is spacious with lots of solid maple cabinetry, brand new appliances (including a gas stove) beautiful backsplash, large island, pantry and new countertops. Main floor laundry room has a convenient location right off the kitchen with a pocket door to keep things out of sight for company. On the main floor you’ll find two huge bedrooms with the master featuring double closets and a brand new 5 piece ensuite with double sinks. You’ll also find a separate dining space and a large living room. This home has seen new flooring throughout, new light fixtures, brand new shingles and fresh paint. The basement is finished with 3 more large bedrooms, a full bathroom, a ton or storage and big family room. The landscaped yard has a natural gas BBQ hook-up (BBQ included!)new front and back decks, lots of trees for privacy, garden shed and a 22x26 heated garage and lots of space in the back for parking the RV, boat and 5 extra vehicles if needed! Good solid house and just a short drive to Lloydminster. Check this one out! (id:44104)
Property Details
|
MLS® Number
|
A2215141 |
|
Property Type
|
Single Family |
|
Amenities Near By
|
Playground, Schools |
|
Features
|
No Animal Home, No Smoking Home |
|
Parking Space Total
|
4 |
|
Plan
|
80b15343 |
|
Structure
|
Deck |
Building
|
Bathroom Total
|
3 |
|
Bedrooms Above Ground
|
2 |
|
Bedrooms Below Ground
|
3 |
|
Bedrooms Total
|
5 |
|
Appliances
|
Refrigerator, Water Softener, Gas Stove(s), Dishwasher, Microwave, Hood Fan, Window Coverings, Garage Door Opener, Washer & Dryer, Water Heater - Gas |
|
Architectural Style
|
Bungalow |
|
Basement Development
|
Partially Finished |
|
Basement Type
|
Full (partially Finished) |
|
Constructed Date
|
2005 |
|
Construction Material
|
Wood Frame |
|
Construction Style Attachment
|
Detached |
|
Cooling Type
|
None |
|
Exterior Finish
|
Vinyl Siding |
|
Flooring Type
|
Carpeted, Linoleum |
|
Foundation Type
|
Wood |
|
Heating Type
|
Forced Air |
|
Stories Total
|
1 |
|
Size Interior
|
1472 Sqft |
|
Total Finished Area
|
1472 Sqft |
|
Type
|
House |
Parking
Land
|
Acreage
|
No |
|
Fence Type
|
Partially Fenced |
|
Land Amenities
|
Playground, Schools |
|
Landscape Features
|
Landscaped, Lawn |
|
Size Depth
|
0.3 M |
|
Size Frontage
|
0.3 M |
|
Size Irregular
|
9900.00 |
|
Size Total
|
9900 Sqft|7,251 - 10,889 Sqft |
|
Size Total Text
|
9900 Sqft|7,251 - 10,889 Sqft |
|
Zoning Description
|
R1 |
Rooms
| Level |
Type |
Length |
Width |
Dimensions |
|
Basement |
Bedroom |
|
|
15.00 Ft x 10.00 Ft |
|
Basement |
4pc Bathroom |
|
|
Measurements not available |
|
Basement |
Storage |
|
|
17.17 Ft x 10.50 Ft |
|
Basement |
Family Room |
|
|
19.83 Ft x 18.83 Ft |
|
Basement |
Bedroom |
|
|
15.50 Ft x 10.83 Ft |
|
Basement |
Furnace |
|
|
21.00 Ft x 10.00 Ft |
|
Basement |
Bedroom |
|
|
16.92 Ft x 10.33 Ft |
|
Main Level |
Kitchen |
|
|
18.67 Ft x 10.00 Ft |
|
Main Level |
Living Room |
|
|
16.67 Ft x 16.00 Ft |
|
Main Level |
Bedroom |
|
|
10.33 Ft x 15.67 Ft |
|
Main Level |
Laundry Room |
|
|
5.42 Ft x 6.00 Ft |
|
Main Level |
Dining Room |
|
|
10.50 Ft x 14.00 Ft |
|
Main Level |
Bedroom |
|
|
14.00 Ft x 11.75 Ft |
|
Main Level |
4pc Bathroom |
|
|
Measurements not available |
|
Main Level |
5pc Bathroom |
|
|
.00 Ft x .00 Ft |
https://www.realtor.ca/real-estate/28221745/203-old-jasper-highway-marshall











































