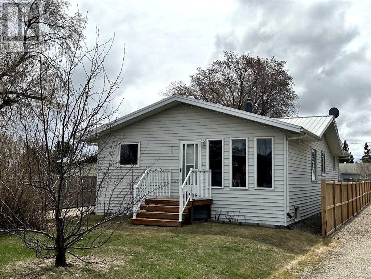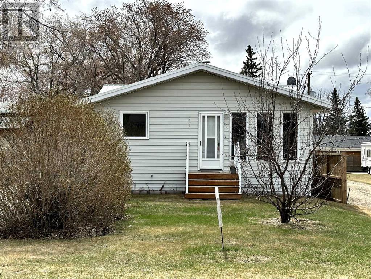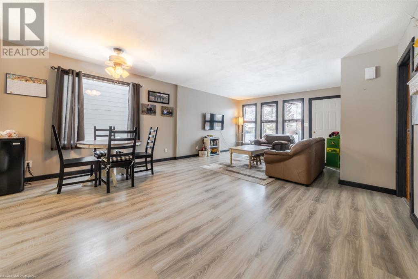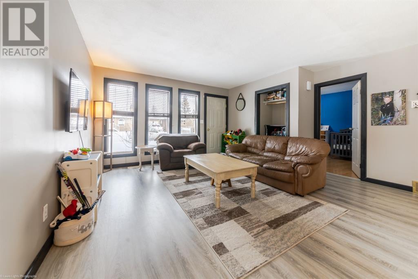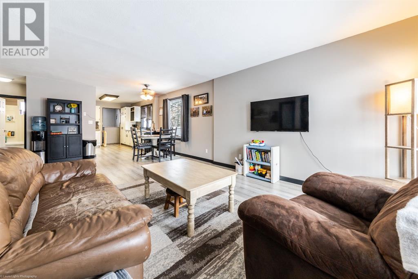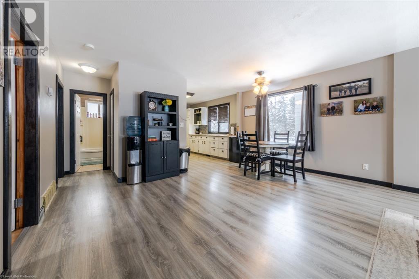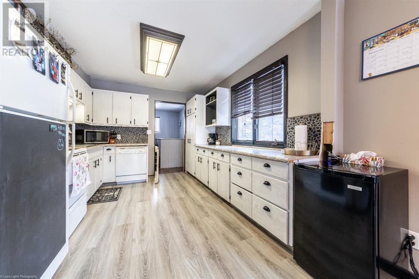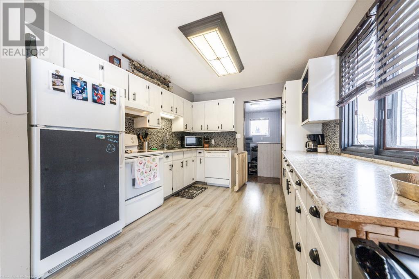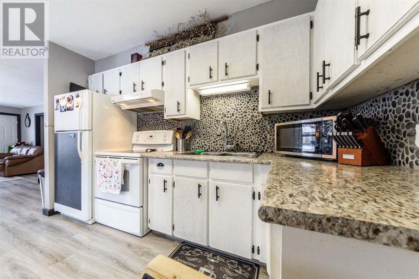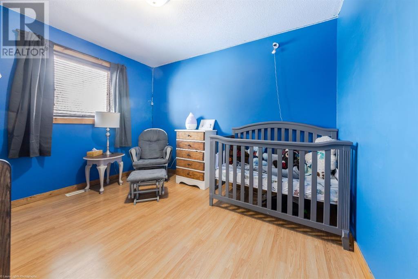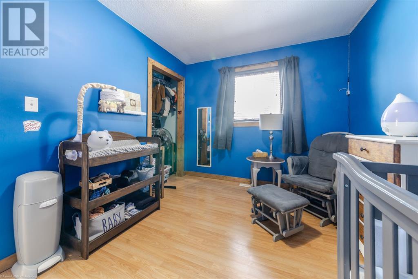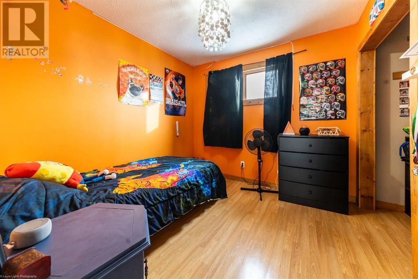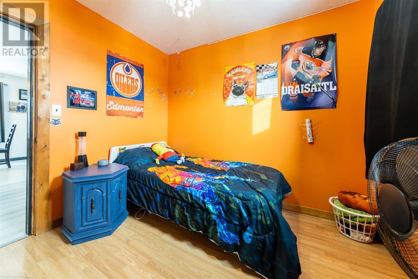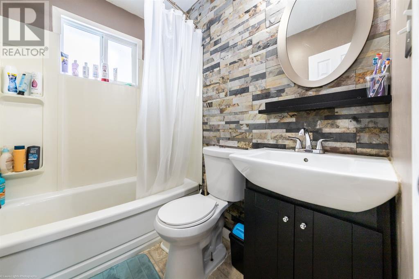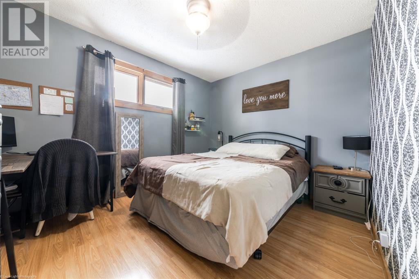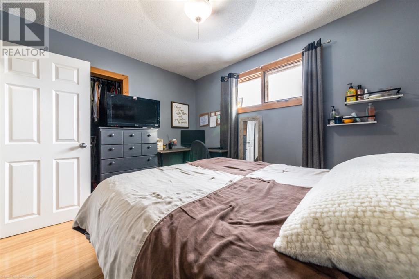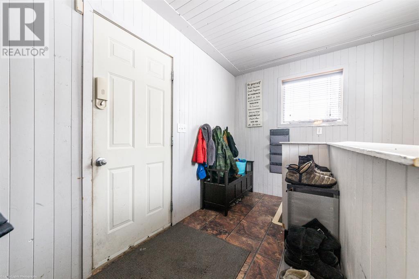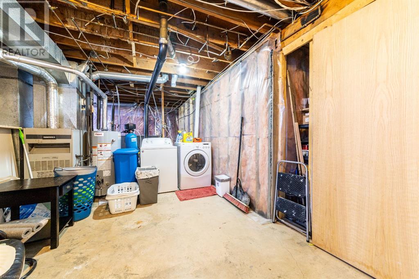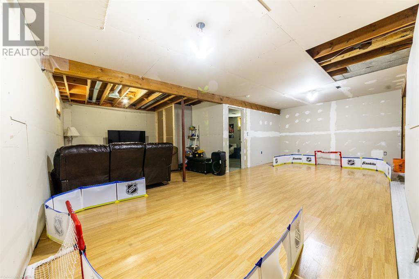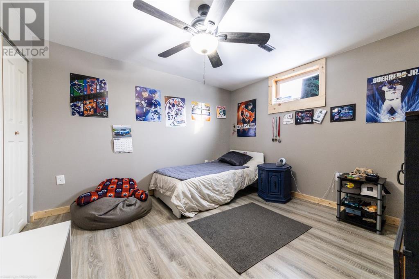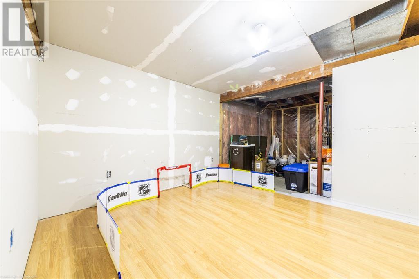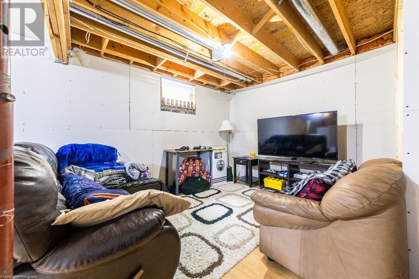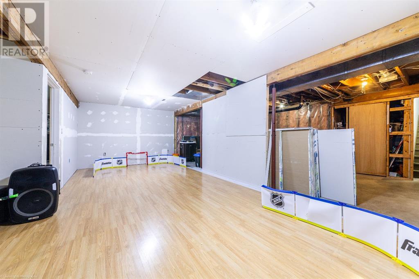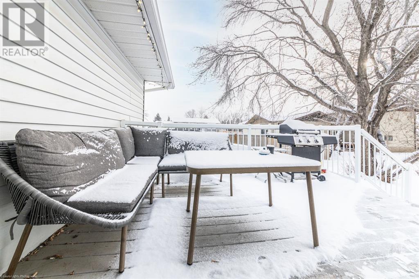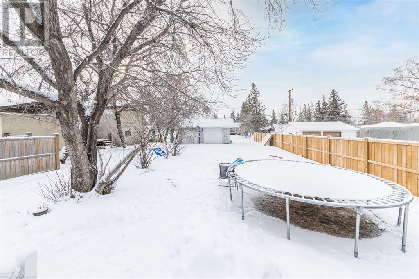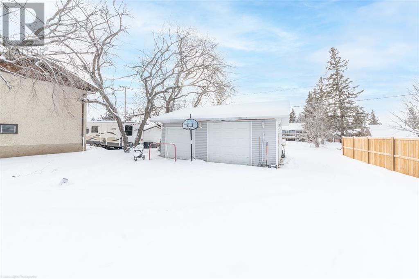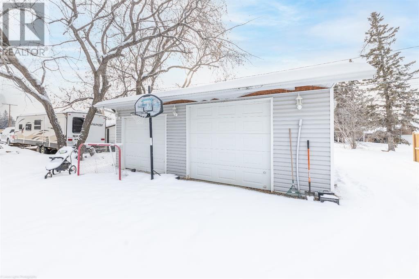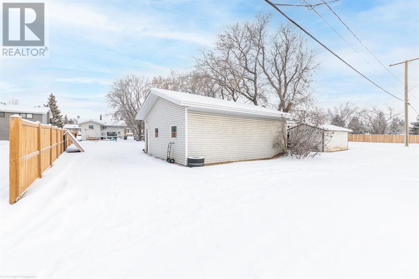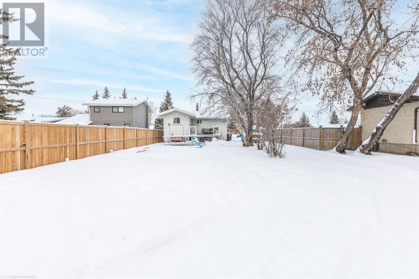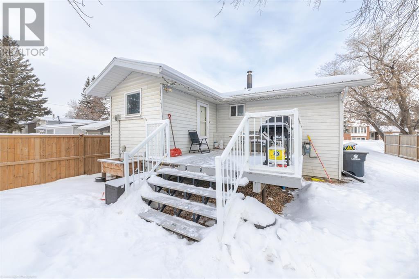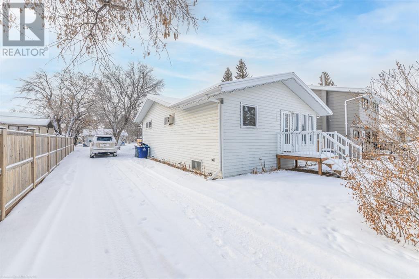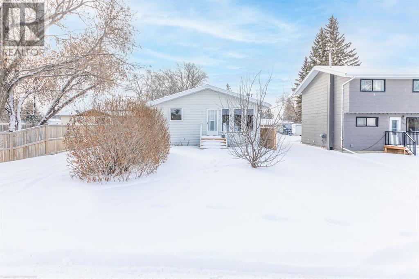4 Bedroom
1 Bathroom
1050 sqft
Bungalow
None
Forced Air
Landscaped, Lawn
$199,900
Welcome to Maidstone! Here you'll find this affordable home offering a large 27x23 Detached garage. The main floor has an open floor plan making entertaining a breeze and 3 good sized bedrooms upstairs is perfect for a family. The kitchen is nice & bright with refreshed cabinetry and lots of storage. The basement has a bedroom finished and the rest is open for storage or finished to a family room and also has plumbing roughed in for a future bathroom. The huge yard is fenced has a newer deck and lots of privacy. This home also offers newer tin roof, siding, reverse osmosis and a water softener. All appliances included make this a move-in ready home on a nice & quiet street! (id:44104)
Property Details
|
MLS® Number
|
A2108422 |
|
Property Type
|
Single Family |
|
Features
|
Back Lane |
|
Parking Space Total
|
2 |
|
Plan
|
Ca4849 |
|
Structure
|
Deck |
Building
|
Bathroom Total
|
1 |
|
Bedrooms Above Ground
|
3 |
|
Bedrooms Below Ground
|
1 |
|
Bedrooms Total
|
4 |
|
Appliances
|
Refrigerator, Water Softener, Dishwasher, Wine Fridge, Stove, Garage Door Opener, Washer & Dryer, Water Heater - Gas |
|
Architectural Style
|
Bungalow |
|
Basement Development
|
Partially Finished |
|
Basement Type
|
Full (partially Finished) |
|
Constructed Date
|
1963 |
|
Construction Material
|
Wood Frame |
|
Construction Style Attachment
|
Detached |
|
Cooling Type
|
None |
|
Flooring Type
|
Laminate |
|
Foundation Type
|
Wood |
|
Heating Type
|
Forced Air |
|
Stories Total
|
1 |
|
Size Interior
|
1050 Sqft |
|
Total Finished Area
|
1050 Sqft |
|
Type
|
House |
Parking
Land
|
Acreage
|
No |
|
Fence Type
|
Partially Fenced |
|
Landscape Features
|
Landscaped, Lawn |
|
Size Depth
|
0.3 M |
|
Size Frontage
|
0.3 M |
|
Size Irregular
|
1.00 |
|
Size Total
|
1 Sqft|0-4,050 Sqft |
|
Size Total Text
|
1 Sqft|0-4,050 Sqft |
|
Zoning Description
|
R1 |
Rooms
| Level |
Type |
Length |
Width |
Dimensions |
|
Basement |
Family Room |
|
|
23.08 Ft x 24.67 Ft |
|
Basement |
Bedroom |
|
|
11.33 Ft x 11.83 Ft |
|
Basement |
Storage |
|
|
11.92 Ft x 24.67 Ft |
|
Main Level |
Other |
|
|
11.50 Ft x 9.00 Ft |
|
Main Level |
Kitchen |
|
|
11.75 Ft x 10.25 Ft |
|
Main Level |
Dining Room |
|
|
11.50 Ft x 15.67 Ft |
|
Main Level |
Living Room |
|
|
11.75 Ft x 15.50 Ft |
|
Main Level |
4pc Bathroom |
|
|
.00 Ft x .00 Ft |
|
Main Level |
Bedroom |
|
|
11.42 Ft x 9.33 Ft |
|
Main Level |
Bedroom |
|
|
9.08 Ft x 9.42 Ft |
|
Main Level |
Primary Bedroom |
|
|
11.50 Ft x 9.50 Ft |
https://www.realtor.ca/real-estate/26523909/203-5-avenue-w-maidstone



