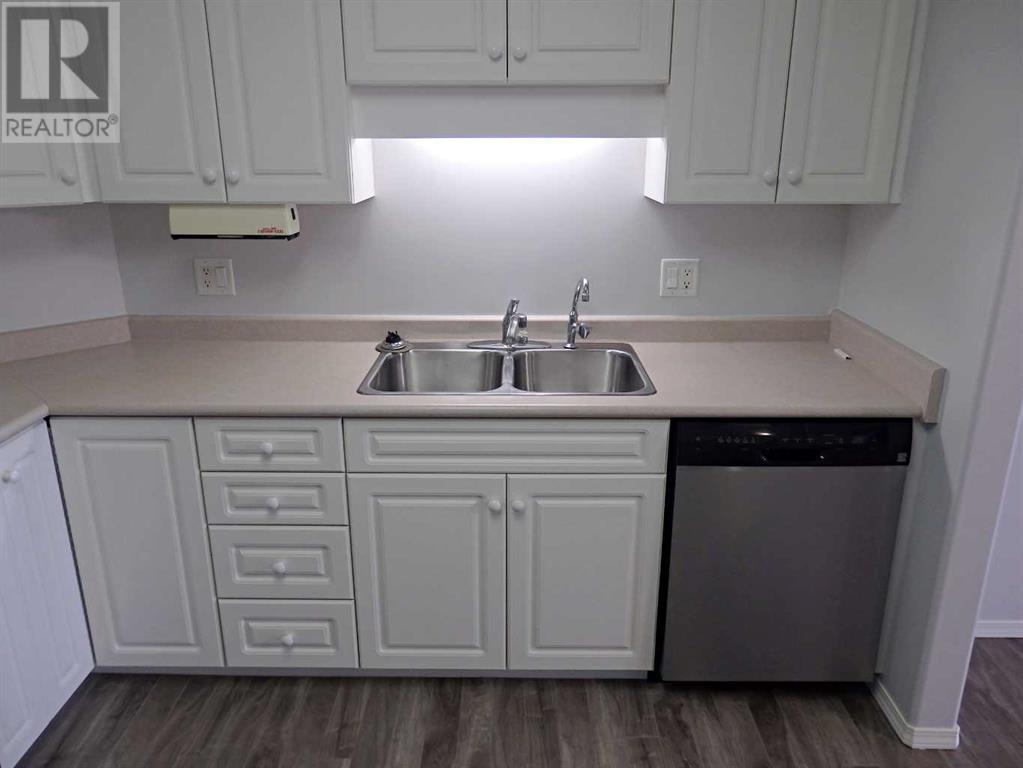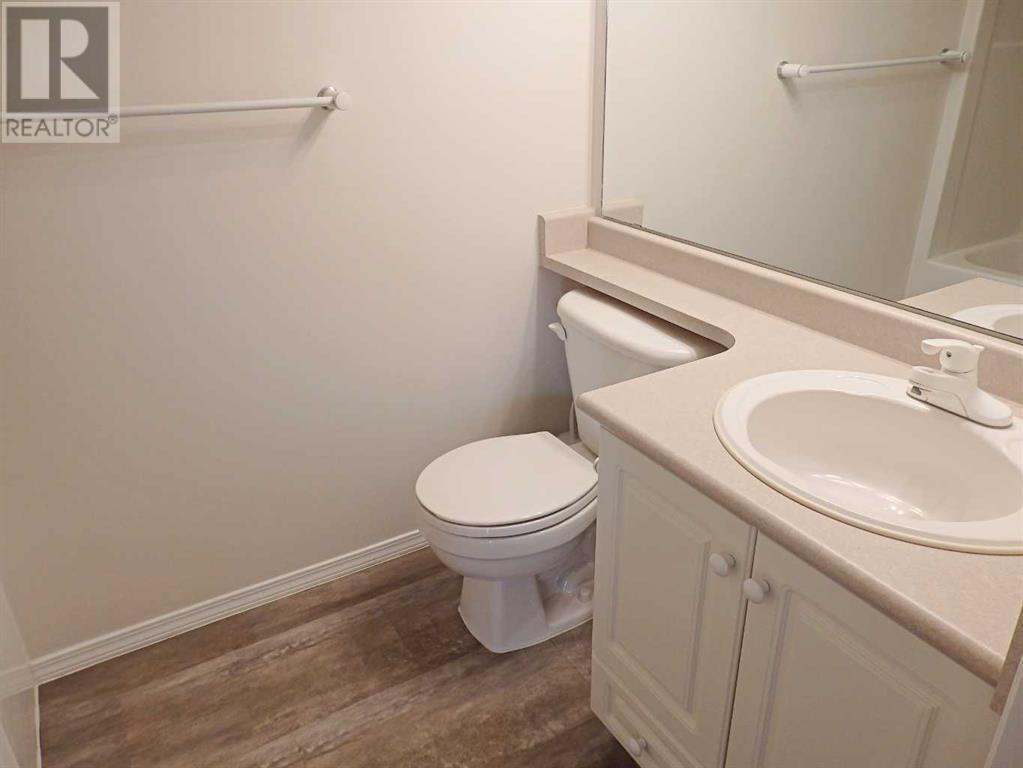#202, 5101 51 Avenue Vermilion, Alberta T9X 1E3
$224,900Maintenance, Common Area Maintenance, Heat, Insurance, Ground Maintenance, Reserve Fund Contributions, Waste Removal, Water
$447 Monthly
Maintenance, Common Area Maintenance, Heat, Insurance, Ground Maintenance, Reserve Fund Contributions, Waste Removal, Water
$447 MonthlyWelcome to the Maples Condominium (55+). This 1,044 SQ FT suite is situated on the north-end with valley-views in mind. Supplying 2 bedrooms, along with 2 bathrooms. Also accompanied with an underground heated parking stall, central elevator access, & another storage unit detached from the suite. Within the last 5 years, the unit has seen an array of updates: all new flooring, paint, and kitchen appliances. Sparkling clean, vacant, and ready for it's second ever owner. (id:44104)
Property Details
| MLS® Number | A2207181 |
| Property Type | Single Family |
| Community Name | Vermilion |
| Amenities Near By | Shopping |
| Community Features | Pets Not Allowed |
| Features | Pvc Window, No Animal Home, No Smoking Home, Parking |
| Parking Space Total | 1 |
| Plan | 0224427 |
| Structure | Deck |
Building
| Bathroom Total | 2 |
| Bedrooms Above Ground | 2 |
| Bedrooms Total | 2 |
| Amenities | Recreation Centre |
| Appliances | Refrigerator, Dishwasher, Stove, Window Coverings, Washer & Dryer |
| Constructed Date | 2001 |
| Construction Material | Poured Concrete |
| Construction Style Attachment | Attached |
| Cooling Type | Central Air Conditioning |
| Exterior Finish | Concrete, Stucco |
| Flooring Type | Laminate, Linoleum |
| Heating Type | Baseboard Heaters |
| Stories Total | 3 |
| Size Interior | 1044 Sqft |
| Total Finished Area | 1044 Sqft |
| Type | Apartment |
Parking
| Underground |
Land
| Acreage | No |
| Fence Type | Not Fenced |
| Land Amenities | Shopping |
| Landscape Features | Lawn |
| Size Total Text | Unknown |
| Zoning Description | C1 |
Rooms
| Level | Type | Length | Width | Dimensions |
|---|---|---|---|---|
| Main Level | Kitchen | 11.75 Ft x 9.75 Ft | ||
| Main Level | Dining Room | 13.33 Ft x 10.00 Ft | ||
| Main Level | Living Room | 14.17 Ft x 11.75 Ft | ||
| Main Level | 4pc Bathroom | Measurements not available | ||
| Main Level | 3pc Bathroom | Measurements not available | ||
| Main Level | Bedroom | 11.33 Ft x 8.83 Ft | ||
| Main Level | Primary Bedroom | 14.33 Ft x 10.58 Ft |
https://www.realtor.ca/real-estate/28152363/202-5101-51-avenue-vermilion-vermilion
Interested?
Contact us for more information




























