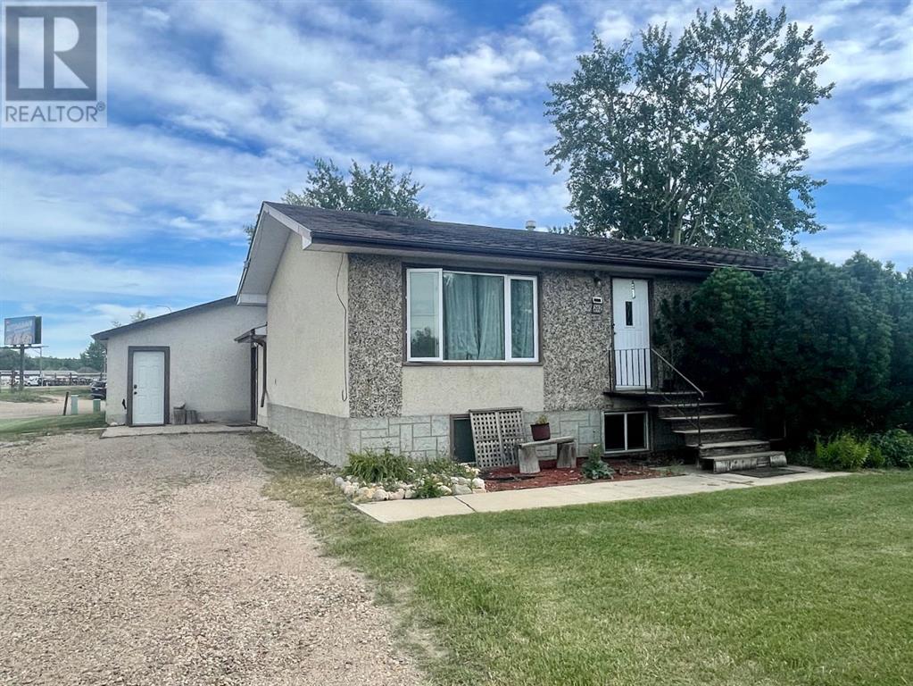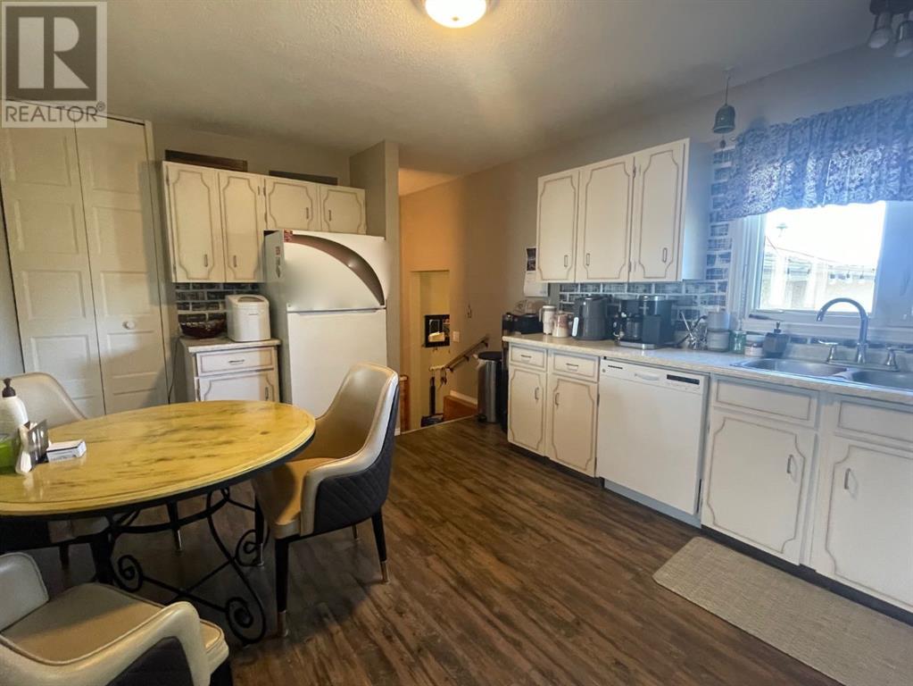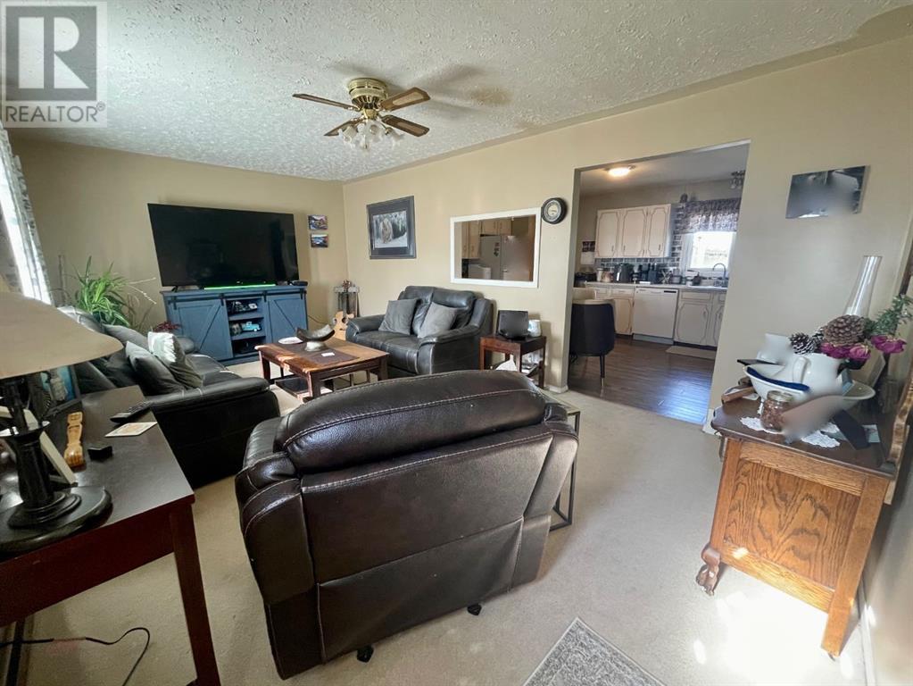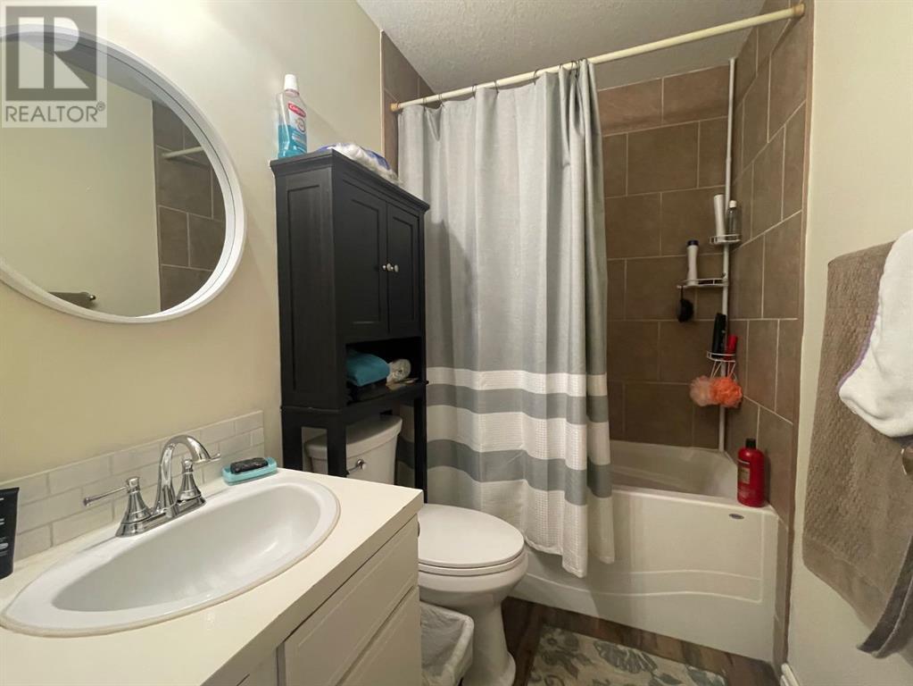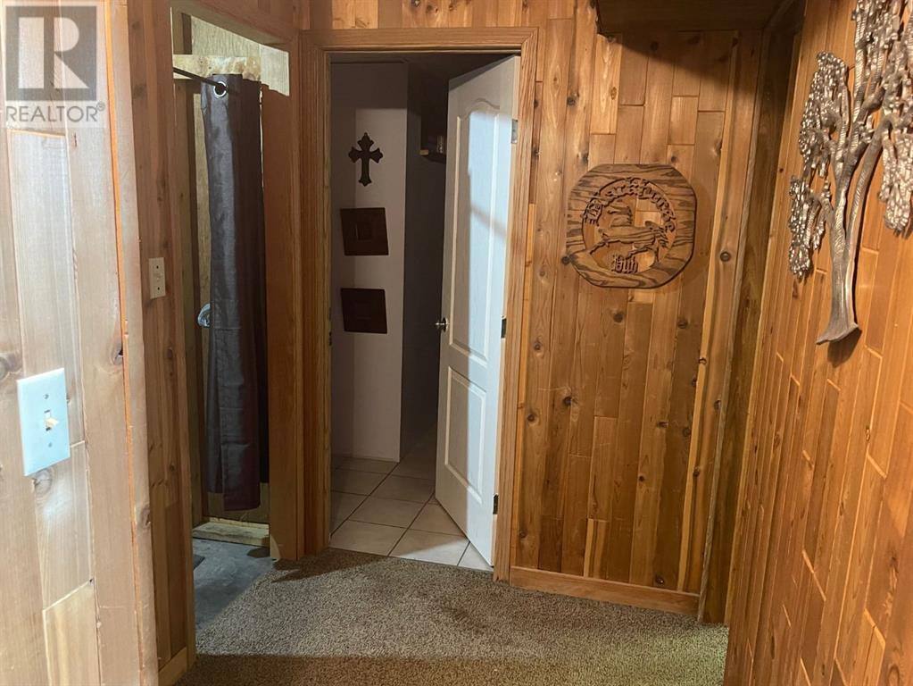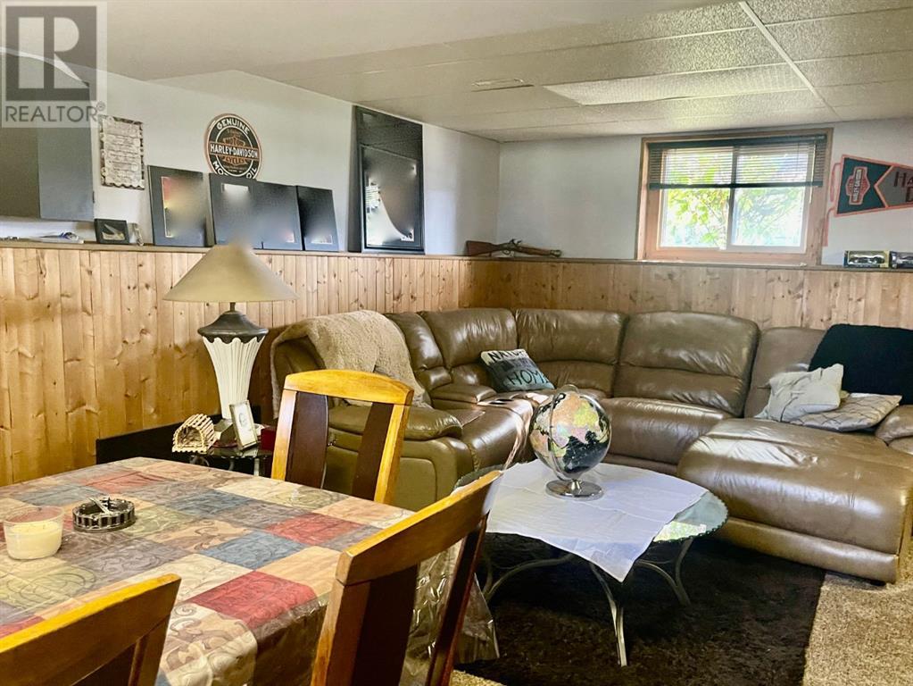202 5 Avenue Wainwright, Alberta T9W 1A8
3 Bedroom
2 Bathroom
1022 sqft
Bi-Level
None
Forced Air
Landscaped, Lawn
$255,000
West side of Wainwright, close to base road. This home features 2 bedrooms on main level, large living room, bright kitchen, great mudroom. Basement is fully developed with an additional bedroom, large family room with wet bar, 3/4 bathroom, laundry area. Fully fenced backyard features uni-stone patio plus a detached 2 car heated garage & RV parking. (id:44104)
Property Details
| MLS® Number | A2162138 |
| Property Type | Single Family |
| Community Name | Wainwright |
| Amenities Near By | Park |
| Features | See Remarks, Back Lane, No Neighbours Behind |
| Parking Space Total | 6 |
| Plan | 890aj |
| Structure | Shed |
Building
| Bathroom Total | 2 |
| Bedrooms Above Ground | 2 |
| Bedrooms Below Ground | 1 |
| Bedrooms Total | 3 |
| Appliances | Washer, Refrigerator, Dishwasher, Stove, Dryer, Microwave Range Hood Combo |
| Architectural Style | Bi-level |
| Basement Development | Finished |
| Basement Type | Full (finished) |
| Constructed Date | 1975 |
| Construction Style Attachment | Detached |
| Cooling Type | None |
| Exterior Finish | Stucco |
| Flooring Type | Carpeted, Laminate, Linoleum |
| Foundation Type | Poured Concrete |
| Heating Fuel | Natural Gas |
| Heating Type | Forced Air |
| Size Interior | 1022 Sqft |
| Total Finished Area | 1022 Sqft |
| Type | House |
Parking
| Detached Garage | 2 |
| Garage | |
| Heated Garage |
Land
| Acreage | No |
| Fence Type | Fence |
| Land Amenities | Park |
| Landscape Features | Landscaped, Lawn |
| Size Depth | 42.67 M |
| Size Frontage | 24.99 M |
| Size Irregular | 11480.00 |
| Size Total | 11480 Sqft|10,890 - 21,799 Sqft (1/4 - 1/2 Ac) |
| Size Total Text | 11480 Sqft|10,890 - 21,799 Sqft (1/4 - 1/2 Ac) |
| Zoning Description | R-1 |
Rooms
| Level | Type | Length | Width | Dimensions |
|---|---|---|---|---|
| Basement | Family Room | 35.00 Ft x 11.00 Ft | ||
| Basement | Bedroom | 12.00 Ft x 11.00 Ft | ||
| Basement | 3pc Bathroom | Measurements not available | ||
| Main Level | Kitchen | 12.00 Ft x 15.00 Ft | ||
| Main Level | Living Room | 19.00 Ft x 11.00 Ft | ||
| Main Level | Primary Bedroom | 15.00 Ft x 12.00 Ft | ||
| Main Level | 4pc Bathroom | Measurements not available | ||
| Main Level | Bedroom | 12.00 Ft x 8.00 Ft | ||
| Main Level | Other | 12.00 Ft x 8.00 Ft |
https://www.realtor.ca/real-estate/27353951/202-5-avenue-wainwright-wainwright
Interested?
Contact us for more information



