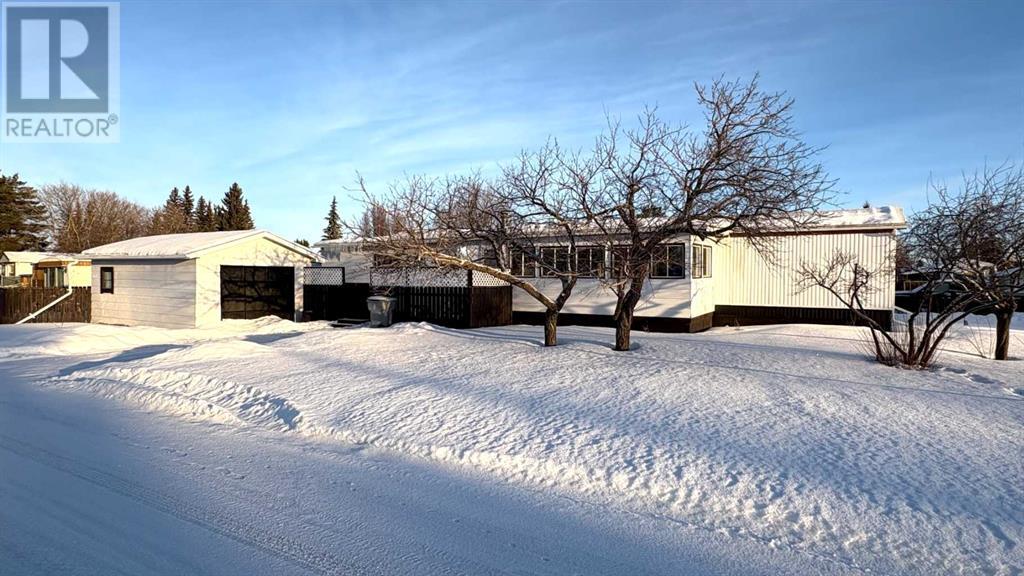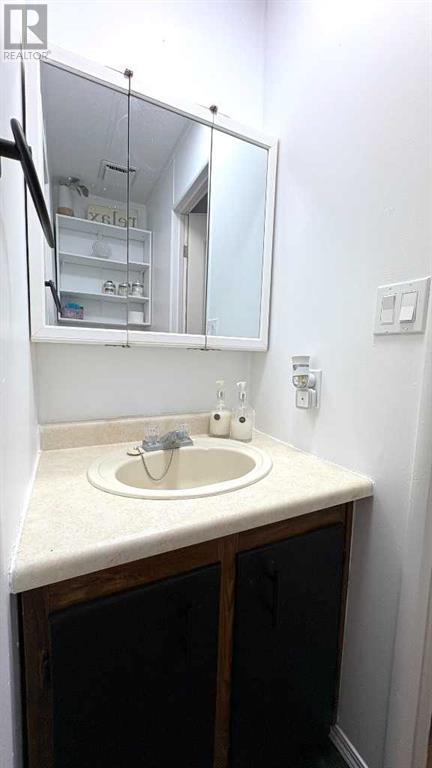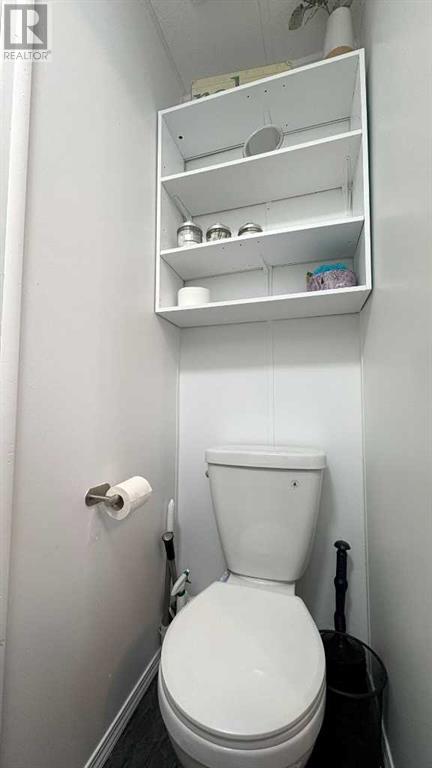202 4 Avenuecrescent Wainwright, Alberta T9W 1A3
3 Bedroom
2 Bathroom
909 sqft
Mobile Home
None
Forced Air
Landscaped
$127,500
Just move in! Check out this well maintained 909 sq. ft. mobile home situated on a large 7200 sq. ft. lot and featuring 3 bedrooms, 1 1/2 baths, fenced yard, a ton of extra storage space, single car garage, and a handy location for the military base, twin arena's, CPlex pool, bal diamonds and the playground! Recent updates include shingles ('22), most fascia and eavestroughs ('22),H20 tank ('20), Furnace serviced ('23), hood vent, some flooring and fresh paint! Don't miss this opportunity! (id:44104)
Property Details
| MLS® Number | A2187407 |
| Property Type | Single Family |
| Community Name | Wainwright |
| Amenities Near By | Golf Course, Park, Playground, Recreation Nearby, Schools |
| Community Features | Golf Course Development |
| Features | Back Lane |
| Parking Space Total | 3 |
| Plan | 7520014 |
| Structure | Shed, Porch, Porch, Porch |
Building
| Bathroom Total | 2 |
| Bedrooms Above Ground | 3 |
| Bedrooms Total | 3 |
| Appliances | Refrigerator, Stove, Hood Fan, Window Coverings |
| Architectural Style | Mobile Home |
| Basement Type | None |
| Constructed Date | 1981 |
| Construction Material | Wood Frame |
| Construction Style Attachment | Detached |
| Cooling Type | None |
| Flooring Type | Laminate, Vinyl Plank |
| Foundation Type | None |
| Half Bath Total | 1 |
| Heating Type | Forced Air |
| Stories Total | 1 |
| Size Interior | 909 Sqft |
| Total Finished Area | 909 Sqft |
| Type | Manufactured Home |
Parking
| Detached Garage | 1 |
Land
| Acreage | No |
| Fence Type | Fence |
| Land Amenities | Golf Course, Park, Playground, Recreation Nearby, Schools |
| Landscape Features | Landscaped |
| Size Depth | 36.27 M |
| Size Frontage | 18.29 M |
| Size Irregular | 7200.00 |
| Size Total | 7200 Sqft|4,051 - 7,250 Sqft |
| Size Total Text | 7200 Sqft|4,051 - 7,250 Sqft |
| Zoning Description | Rmh-1 |
Rooms
| Level | Type | Length | Width | Dimensions |
|---|---|---|---|---|
| Main Level | Other | 26.00 Ft x 10.00 Ft | ||
| Main Level | Eat In Kitchen | 13.00 Ft x 12.00 Ft | ||
| Main Level | 4pc Bathroom | .00 Ft x .00 Ft | ||
| Main Level | Primary Bedroom | 11.50 Ft x 10.67 Ft | ||
| Main Level | Bedroom | 13.00 Ft x 7.50 Ft | ||
| Main Level | Bedroom | 9.75 Ft x 9.00 Ft | ||
| Main Level | Family Room | 13.00 Ft x 12.75 Ft | ||
| Main Level | Laundry Room | 7.67 Ft x 5.42 Ft | ||
| Main Level | 2pc Bathroom | .00 Ft x .00 Ft | ||
| Main Level | Storage | 24.00 Ft x 9.42 Ft |
https://www.realtor.ca/real-estate/27797664/202-4-avenuecrescent-wainwright-wainwright
Interested?
Contact us for more information
































