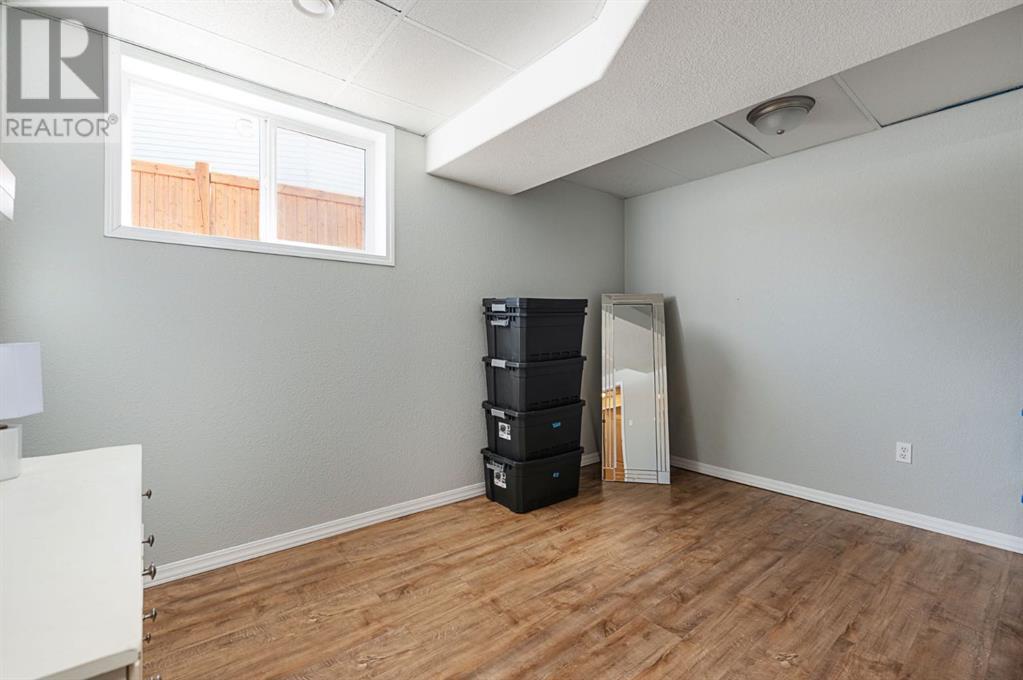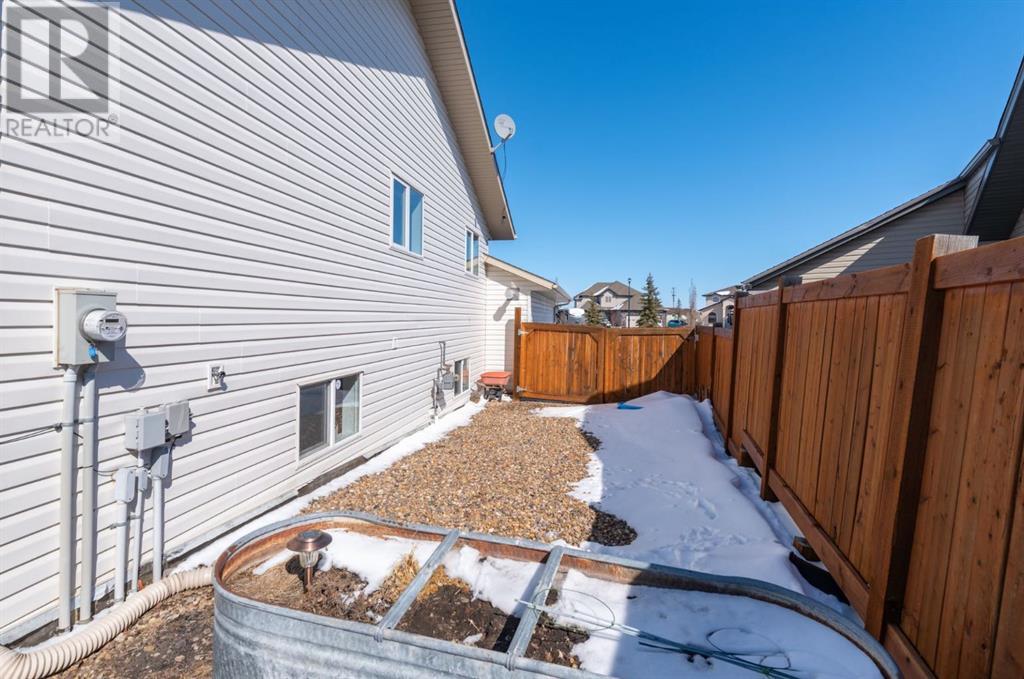5 Bedroom
3 Bathroom
1312 sqft
Bi-Level
Fireplace
None
Forced Air
$439,900
Welcome to this meticulously maintained one-owner home, built in 2004, located just steps away from the serene Bud Miller Park on one of the city's most prestigious streets. This residence showcases pride of ownership with a range of thoughtful upgrades that make it truly stand out.The stunning curb appeal begins with a triple stamped concrete driveway, complemented by new shingles (2024) and an underground sprinkler system to keep both the front and back yards lush and vibrant all year round. Outside, you'll enjoy a fully fenced yard, a covered deck perfect for outdoor relaxation, plus ample space for RV parking and a convenient shed for extra storage.Inside, you'll find over 1,300 sqft of well-designed living space. The main floor features a spacious three-bedroom layout, including a primary suite with a walk-in closet and private ensuite. The lower level offers two additional bedrooms, along with cozy rec and family rooms. The rec room is perfect for a home gym, playroom, or your personal retreat, while the family room, complete with a gas fireplace, creates a warm and inviting space for family gatherings.Situated within the College Park school district, this home is ready for a new family to create lasting memories. Whether you’re enjoying the park, relaxing in your backyard, or unwinding in one of the comfortable living spaces, this property offers the perfect blend of comfort, convenience, and pride of ownership.Come see this gem today and make it yours! (id:44104)
Property Details
|
MLS® Number
|
A2209149 |
|
Property Type
|
Single Family |
|
Community Name
|
Lakeside |
|
Features
|
See Remarks |
|
Parking Space Total
|
5 |
|
Plan
|
042 2828 |
|
Structure
|
See Remarks |
Building
|
Bathroom Total
|
3 |
|
Bedrooms Above Ground
|
3 |
|
Bedrooms Below Ground
|
2 |
|
Bedrooms Total
|
5 |
|
Appliances
|
Refrigerator, Dishwasher, Stove, Microwave Range Hood Combo, Window Coverings, Washer & Dryer |
|
Architectural Style
|
Bi-level |
|
Basement Development
|
Finished |
|
Basement Type
|
Full (finished) |
|
Constructed Date
|
2004 |
|
Construction Material
|
Wood Frame |
|
Construction Style Attachment
|
Detached |
|
Cooling Type
|
None |
|
Fireplace Present
|
Yes |
|
Fireplace Total
|
1 |
|
Flooring Type
|
Carpeted, Hardwood, Vinyl |
|
Foundation Type
|
Wood |
|
Heating Fuel
|
Natural Gas |
|
Heating Type
|
Forced Air |
|
Size Interior
|
1312 Sqft |
|
Total Finished Area
|
1312 Sqft |
|
Type
|
House |
Parking
|
Detached Garage
|
2 |
|
Garage
|
|
|
Heated Garage
|
|
Land
|
Acreage
|
No |
|
Fence Type
|
Fence |
|
Size Frontage
|
23.5 M |
|
Size Irregular
|
652.77 |
|
Size Total
|
652.77 M2|4,051 - 7,250 Sqft |
|
Size Total Text
|
652.77 M2|4,051 - 7,250 Sqft |
|
Zoning Description
|
R1 |
Rooms
| Level |
Type |
Length |
Width |
Dimensions |
|
Basement |
4pc Bathroom |
|
|
.00 Ft x .00 Ft |
|
Basement |
Bedroom |
|
|
10.42 Ft x 12.75 Ft |
|
Basement |
Bedroom |
|
|
12.17 Ft x 13.67 Ft |
|
Basement |
Family Room |
|
|
14.25 Ft x 16.08 Ft |
|
Basement |
Laundry Room |
|
|
6.58 Ft x 6.83 Ft |
|
Basement |
Recreational, Games Room |
|
|
12.17 Ft x 19.25 Ft |
|
Basement |
Furnace |
|
|
6.58 Ft x 8.67 Ft |
|
Main Level |
3pc Bathroom |
|
|
.00 Ft x .00 Ft |
|
Main Level |
4pc Bathroom |
|
|
.00 Ft x .00 Ft |
|
Main Level |
Bedroom |
|
|
12.08 Ft x 9.25 Ft |
|
Main Level |
Bedroom |
|
|
9.42 Ft x 9.58 Ft |
|
Main Level |
Living Room |
|
|
14.67 Ft x 7.42 Ft |
|
Main Level |
Kitchen |
|
|
16.33 Ft x 13.25 Ft |
|
Main Level |
Living Room |
|
|
12.67 Ft x 15.42 Ft |
|
Main Level |
Primary Bedroom |
|
|
13.00 Ft x 12.92 Ft |
https://www.realtor.ca/real-estate/28127735/2013-63-avenue-lloydminster-lakeside














































