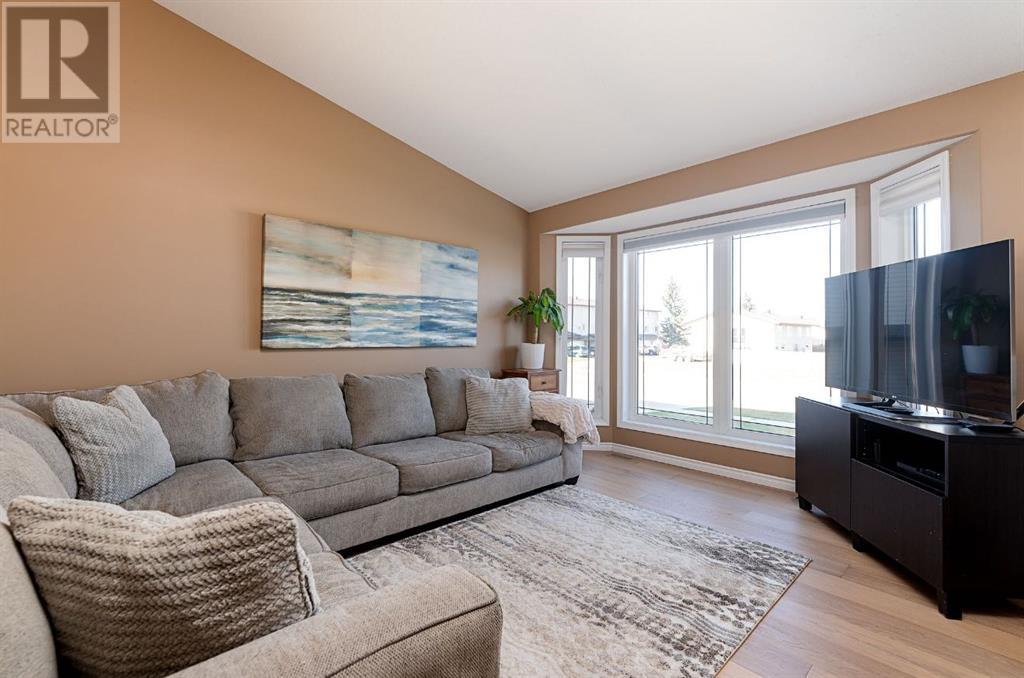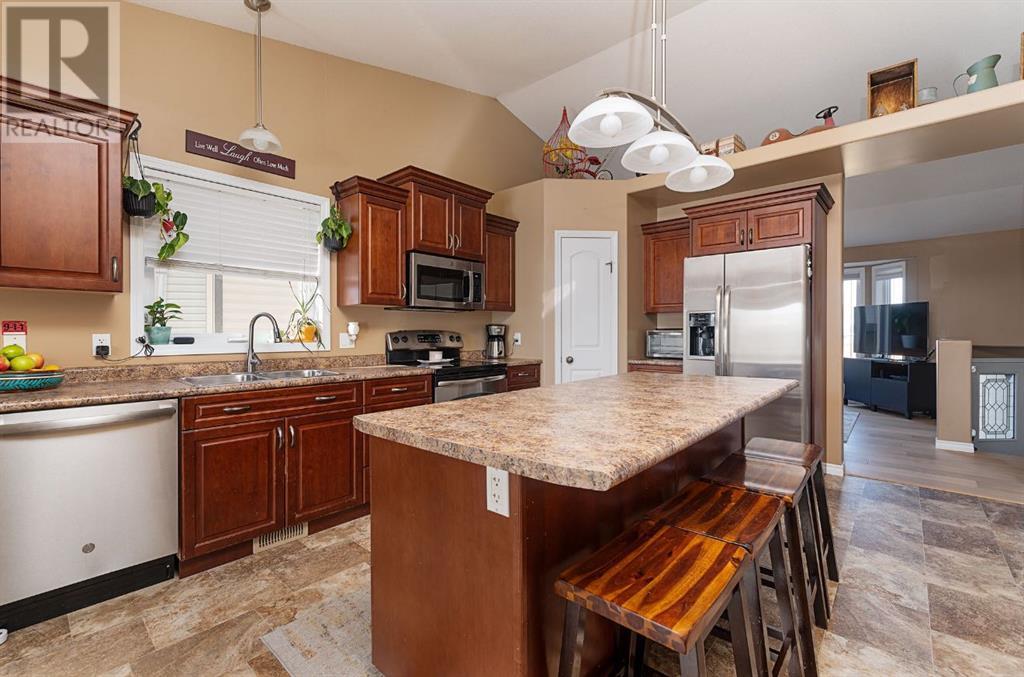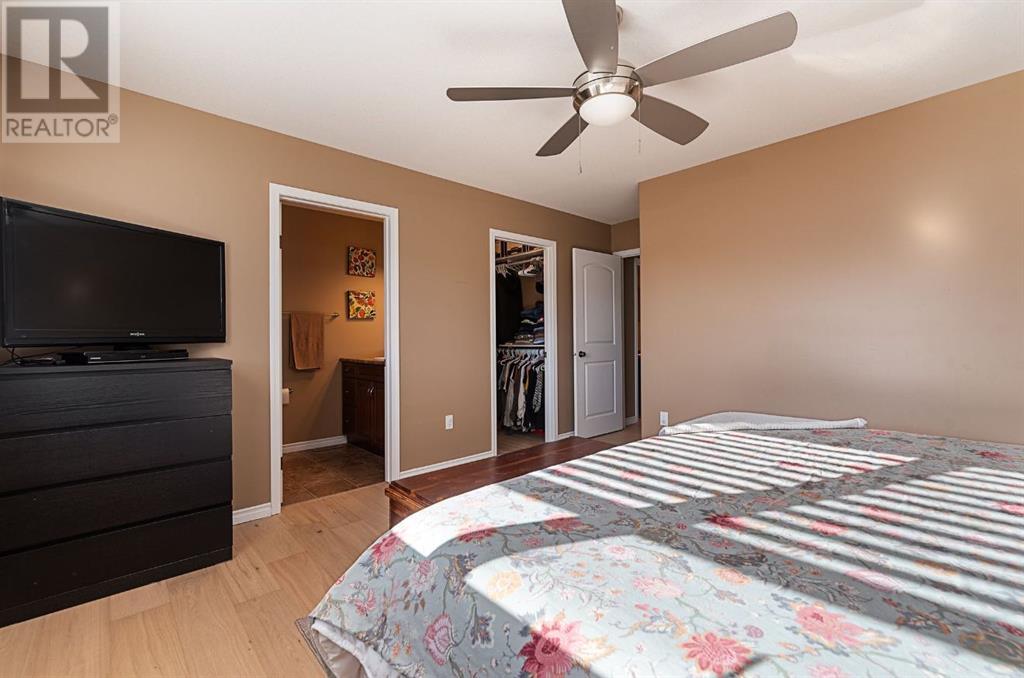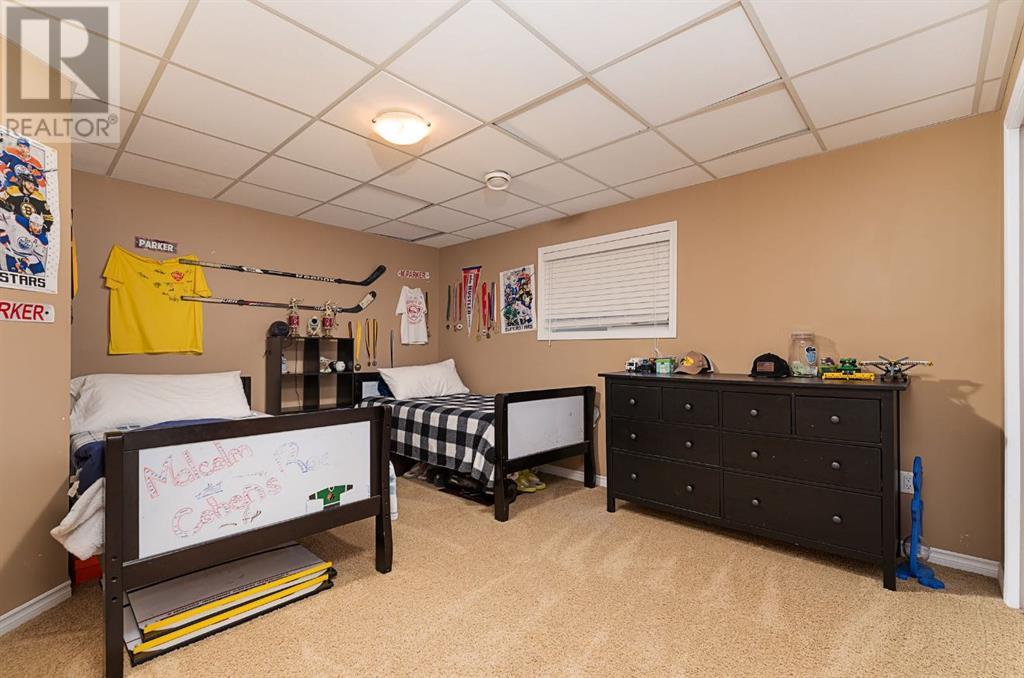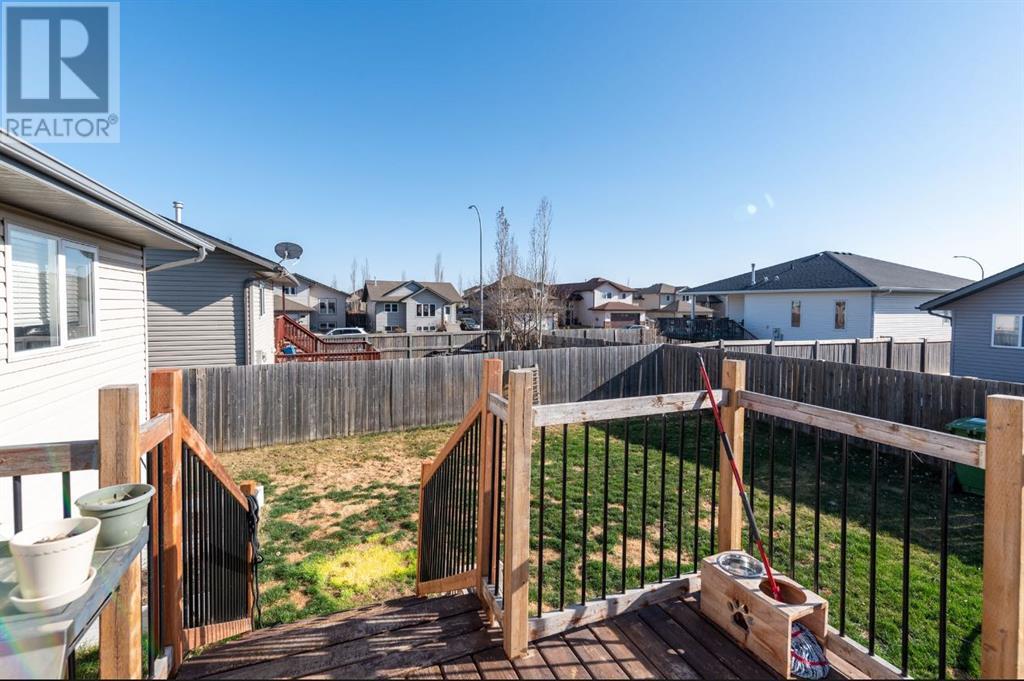5 Bedroom
3 Bathroom
1159 sqft
Bi-Level
Central Air Conditioning
Forced Air
$419,900
This 3+2 bedroom Saskatchewan side bi-level is the perfect blend of function, comfort, and style—and it's going to sell fast! Featuring recently upgraded engineered flooring, this home offers a spacious dining area and a massive kitchen island—ideal for busy family life or weekend hosting.Outside, you'll find a double attached garage, RV parking, and central air conditioning, making this home as practical as it is comfortable. The fully developed basement includes a huge rec room, with potential to easily add a 6th bedroom if needed.Homes like this on the Saskatchewan side don’t last—the market is hot, and this one checks all the boxes. Turn the key and move right in—before it’s gone! (id:44104)
Property Details
|
MLS® Number
|
A2218242 |
|
Property Type
|
Single Family |
|
Community Name
|
Wallacefield |
|
Features
|
See Remarks |
|
Parking Space Total
|
6 |
|
Plan
|
101903060 |
|
Structure
|
See Remarks |
Building
|
Bathroom Total
|
3 |
|
Bedrooms Above Ground
|
3 |
|
Bedrooms Below Ground
|
2 |
|
Bedrooms Total
|
5 |
|
Appliances
|
Refrigerator, Dishwasher, Stove, Microwave Range Hood Combo, Washer & Dryer |
|
Architectural Style
|
Bi-level |
|
Basement Development
|
Finished |
|
Basement Type
|
Full (finished) |
|
Constructed Date
|
2007 |
|
Construction Material
|
Wood Frame |
|
Construction Style Attachment
|
Detached |
|
Cooling Type
|
Central Air Conditioning |
|
Flooring Type
|
Carpeted, Hardwood, Linoleum |
|
Foundation Type
|
Wood |
|
Heating Fuel
|
Natural Gas |
|
Heating Type
|
Forced Air |
|
Size Interior
|
1159 Sqft |
|
Total Finished Area
|
1159 Sqft |
|
Type
|
House |
Parking
Land
|
Acreage
|
No |
|
Fence Type
|
Fence |
|
Size Frontage
|
15 M |
|
Size Irregular
|
540.00 |
|
Size Total
|
540 M2|4,051 - 7,250 Sqft |
|
Size Total Text
|
540 M2|4,051 - 7,250 Sqft |
|
Zoning Description
|
R1 |
Rooms
| Level |
Type |
Length |
Width |
Dimensions |
|
Basement |
3pc Bathroom |
|
|
5.42 Ft x 6.33 Ft |
|
Basement |
Bedroom |
|
|
12.25 Ft x 16.75 Ft |
|
Basement |
Bedroom |
|
|
9.00 Ft x 16.83 Ft |
|
Basement |
Furnace |
|
|
11.00 Ft x 10.17 Ft |
|
Basement |
Recreational, Games Room |
|
|
11.33 Ft x 33.92 Ft |
|
Main Level |
3pc Bathroom |
|
|
4.92 Ft x 9.17 Ft |
|
Main Level |
4pc Bathroom |
|
|
4.92 Ft x 7.67 Ft |
|
Main Level |
Bedroom |
|
|
9.50 Ft x 9.50 Ft |
|
Main Level |
Bedroom |
|
|
11.08 Ft x 8.83 Ft |
|
Main Level |
Dining Room |
|
|
12.58 Ft x 6.33 Ft |
|
Main Level |
Kitchen |
|
|
12.58 Ft x 14.83 Ft |
|
Main Level |
Living Room |
|
|
12.58 Ft x 14.50 Ft |
|
Main Level |
Primary Bedroom |
|
|
13.17 Ft x 15.75 Ft |
https://www.realtor.ca/real-estate/28266712/2004-47-avenue-lloydminster-wallacefield




