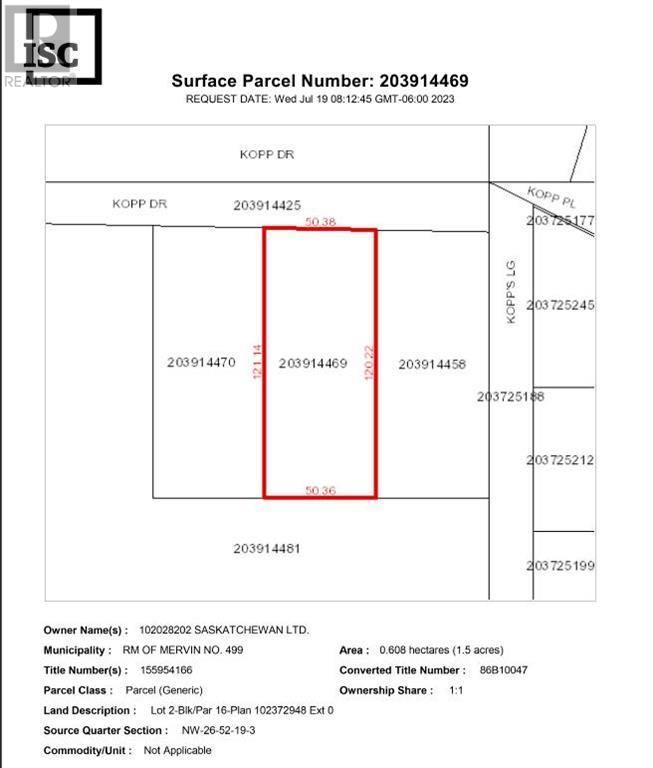3 Bedroom
1 Bathroom
1267 sqft
Bungalow
None
Forced Air
Acreage
$599,000
If you’re looking for a place that feels like home the moment you pull up, this one’s for you. With a timber-trussed vaulted gable, classic clapboard siding, a touch of stonework, and a metal roof, this cabin-style home has all the character you’re after – and a front porch that’s just waiting for your rocking chairs and morning coffee ?.Inside, a vaulted ceiling stretches through the center of the living room and kitchen, creating a bright, open feel. Whether you’re entertaining or enjoying a quiet night in, this space feels just right. The kitchen sink sits perfectly under a window, so you can take in the backyard view while doing dishes or keeping an eye on the kids or pets playing outside.The split-bedroom layout offers privacy for everyone. The primary suite takes up the entire right side of the home, giving you a peaceful retreat, while the two additional bedrooms are tucked on the left with a shared bathroom in between – great for guests, kids, or a home office setup.Need laundry space without giving up square footage? There’s a hall closet with stackable washer and dryer – simple, smart, and right where you need it.With just over 1,260 square feet, this home makes the most of every inch while giving off serious cozy cabin vibes. Whether it’s your full-time place or your weekend getaway, it’s the kind of space that just feels right. (id:44104)
Property Details
|
MLS® Number
|
A2204139 |
|
Property Type
|
Single Family |
|
Amenities Near By
|
Water Nearby |
|
Community Features
|
Lake Privileges, Fishing |
|
Parking Space Total
|
4 |
|
Plan
|
102372948 |
|
Structure
|
Porch, Porch, Porch |
Building
|
Bathroom Total
|
1 |
|
Bedrooms Above Ground
|
3 |
|
Bedrooms Total
|
3 |
|
Age
|
New Building |
|
Appliances
|
None |
|
Architectural Style
|
Bungalow |
|
Basement Type
|
None |
|
Construction Style Attachment
|
Detached |
|
Cooling Type
|
None |
|
Exterior Finish
|
Brick, Wood Siding |
|
Flooring Type
|
Laminate |
|
Foundation Type
|
Poured Concrete |
|
Heating Type
|
Forced Air |
|
Stories Total
|
1 |
|
Size Interior
|
1267 Sqft |
|
Total Finished Area
|
1267 Sqft |
|
Type
|
House |
Parking
Land
|
Acreage
|
Yes |
|
Fence Type
|
Not Fenced |
|
Land Amenities
|
Water Nearby |
|
Size Depth
|
36.64 M |
|
Size Frontage
|
15.36 M |
|
Size Irregular
|
1.50 |
|
Size Total
|
1.5 Ac|1 - 1.99 Acres |
|
Size Total Text
|
1.5 Ac|1 - 1.99 Acres |
|
Zoning Description
|
Rec |
Rooms
| Level |
Type |
Length |
Width |
Dimensions |
|
Main Level |
Kitchen |
|
|
18.00 Ft x 11.00 Ft |
|
Main Level |
Living Room |
|
|
18.00 Ft x 15.00 Ft |
|
Main Level |
Primary Bedroom |
|
|
11.00 Ft x 13.00 Ft |
|
Main Level |
Bedroom |
|
|
11.00 Ft x 11.00 Ft |
|
Main Level |
Bedroom |
|
|
11.00 Ft x 11.00 Ft |
|
Main Level |
4pc Bathroom |
|
|
Measurements not available |
https://www.realtor.ca/real-estate/28056427/2-kopp-drive-turtle-lake













