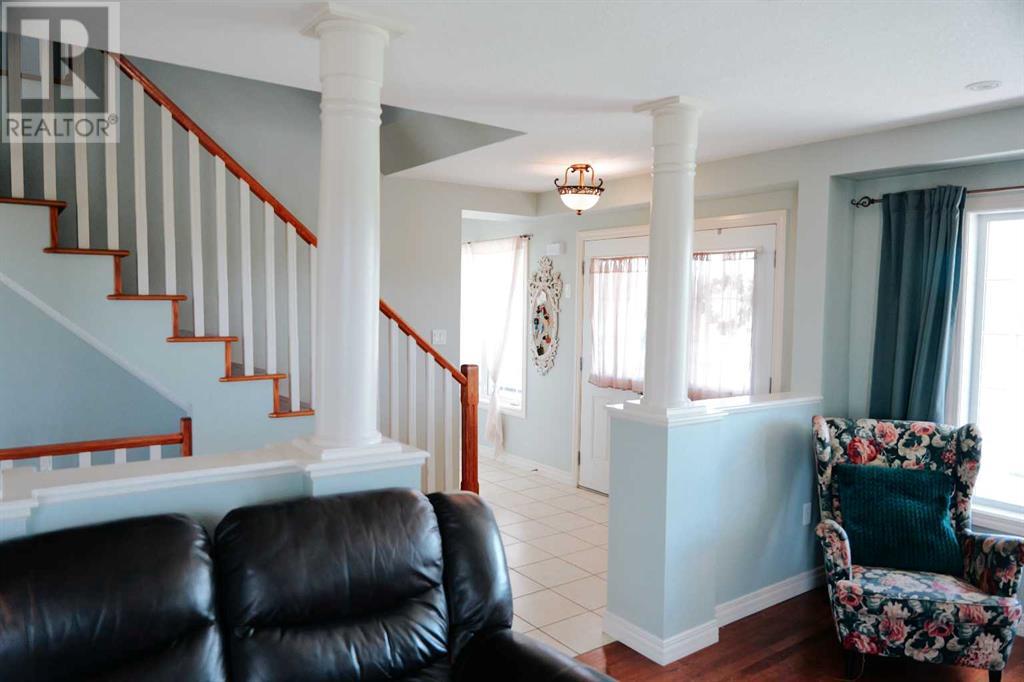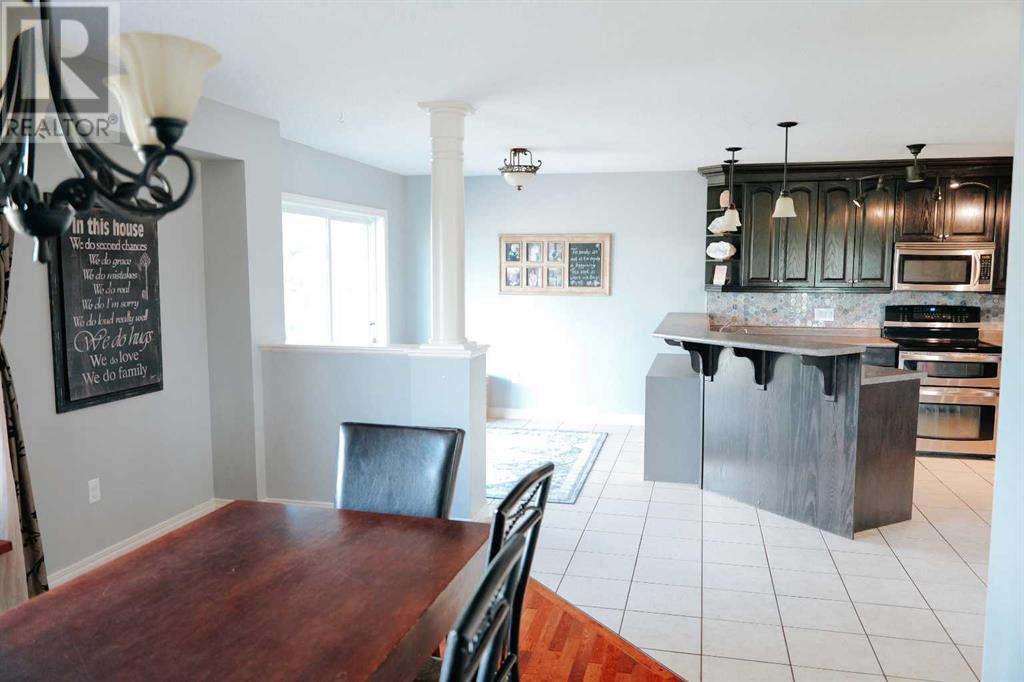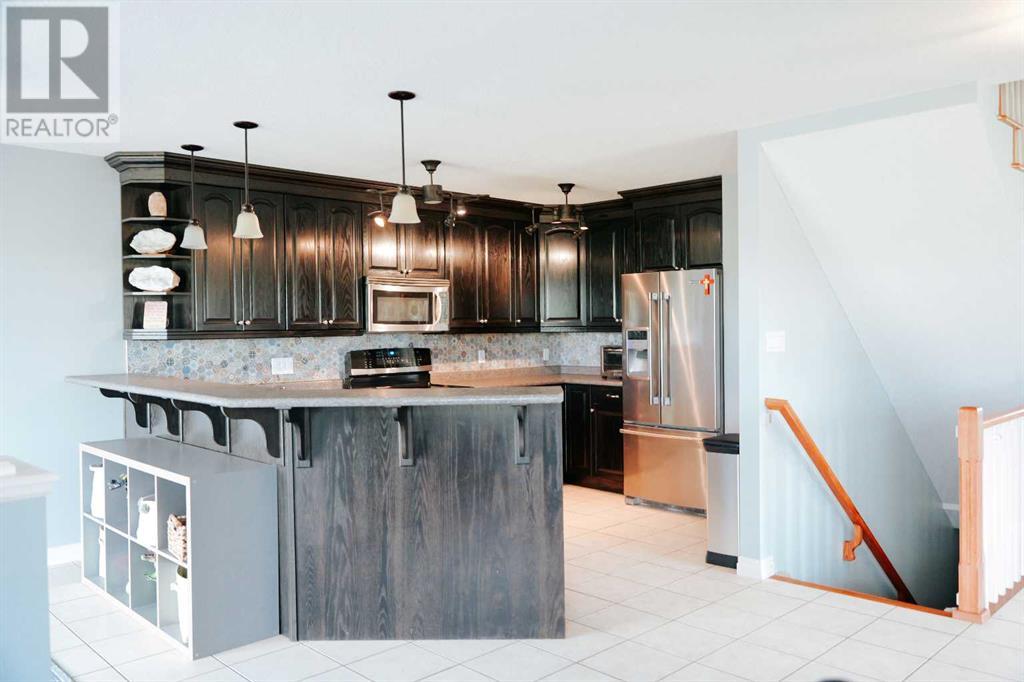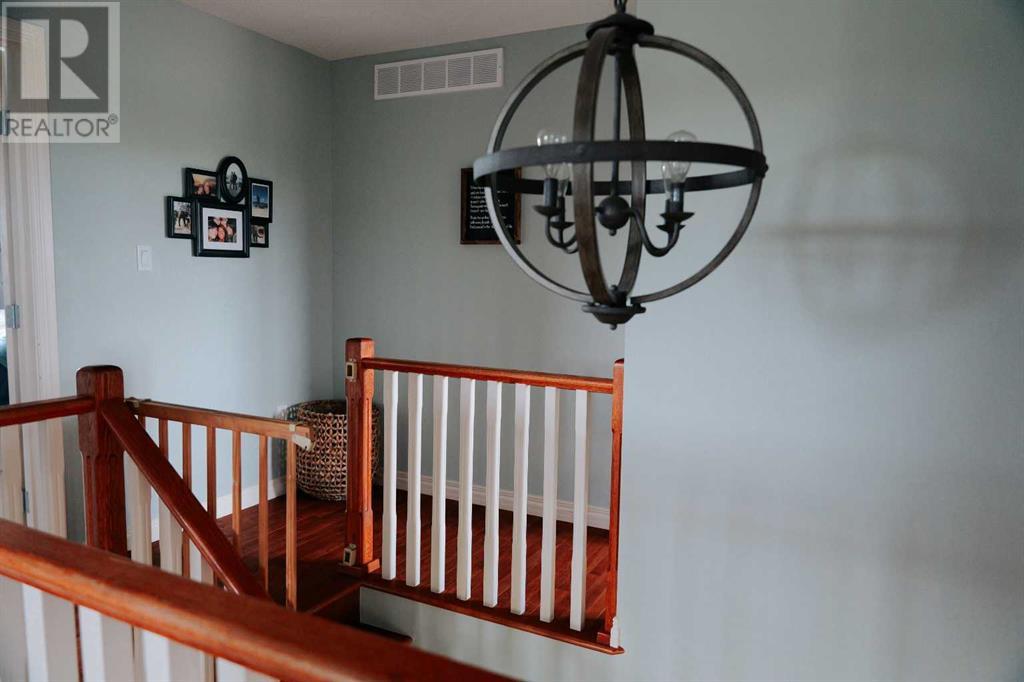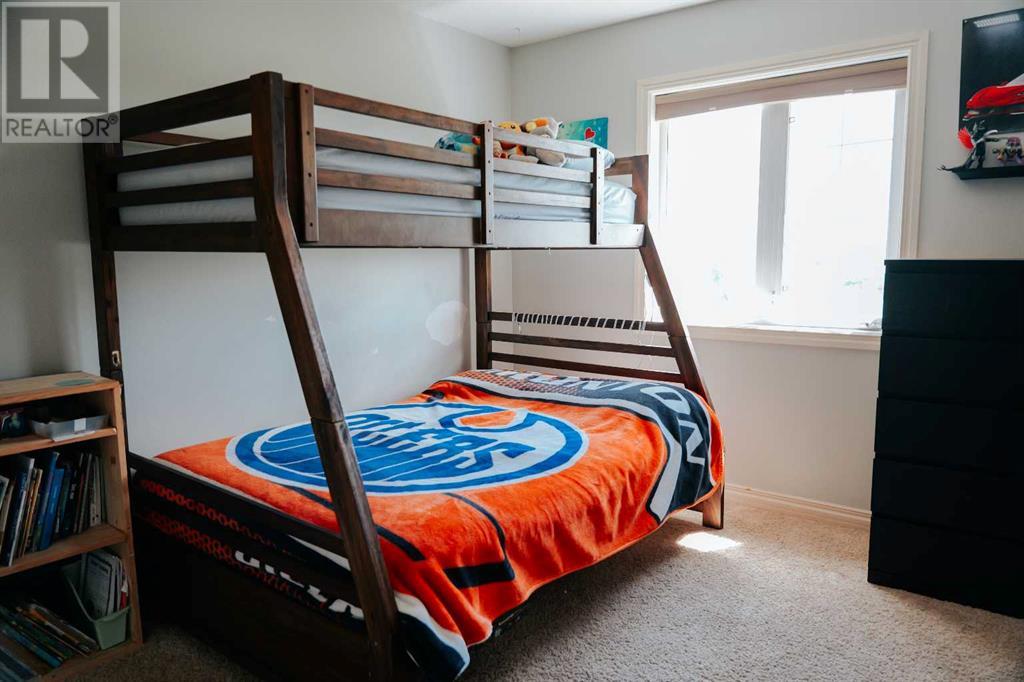5 Bedroom
4 Bathroom
2081 sqft
Central Air Conditioning
Forced Air
Acreage
Garden Area
$464,900
If you're looking for a bright, beautiful family home, this is the one you've been waiting for. A two-storey dream that naturally separates your private and public zones with four bedrooms upstairs - including a grand primary bedroom and ensuite with a corner tub and serene view. The "public" areas of the home, where everyday living and entertaining happen, are all conveniently located on the main floor. The glass patio doors extend living and hosting area onto a large, wood, wrap-around deck with pergola.. In the basement, you'll find a large laundry room, storage, additional bathroom and bedroom as well as large recreational or family zone. If you've been dreaming of life on an acreage, this one is worth a look! (id:44104)
Property Details
|
MLS® Number
|
A2145250 |
|
Property Type
|
Single Family |
|
Neigbourhood
|
Rural Wainwright No. 61 |
|
Features
|
No Smoking Home |
|
Plan
|
0525652 |
|
Structure
|
Deck |
Building
|
Bathroom Total
|
4 |
|
Bedrooms Above Ground
|
4 |
|
Bedrooms Below Ground
|
1 |
|
Bedrooms Total
|
5 |
|
Appliances
|
Washer, Refrigerator, Dishwasher, Stove, Dryer, Microwave Range Hood Combo, Window Coverings |
|
Basement Development
|
Finished |
|
Basement Type
|
Full (finished) |
|
Constructed Date
|
2008 |
|
Construction Style Attachment
|
Detached |
|
Cooling Type
|
Central Air Conditioning |
|
Exterior Finish
|
Vinyl Siding |
|
Flooring Type
|
Carpeted, Ceramic Tile, Concrete, Hardwood |
|
Foundation Type
|
Poured Concrete |
|
Half Bath Total
|
1 |
|
Heating Fuel
|
Natural Gas |
|
Heating Type
|
Forced Air |
|
Stories Total
|
2 |
|
Size Interior
|
2081 Sqft |
|
Total Finished Area
|
2081 Sqft |
|
Type
|
House |
|
Utility Water
|
Well |
Parking
Land
|
Acreage
|
Yes |
|
Fence Type
|
Not Fenced |
|
Landscape Features
|
Garden Area |
|
Sewer
|
Septic Tank |
|
Size Irregular
|
2.03 |
|
Size Total
|
2.03 Ac|2 - 4.99 Acres |
|
Size Total Text
|
2.03 Ac|2 - 4.99 Acres |
|
Zoning Description
|
Country Residential |
Rooms
| Level |
Type |
Length |
Width |
Dimensions |
|
Second Level |
Primary Bedroom |
|
|
19.67 Ft x 13.33 Ft |
|
Second Level |
4pc Bathroom |
|
|
.00 Ft x .00 Ft |
|
Second Level |
Bedroom |
|
|
9.08 Ft x 10.50 Ft |
|
Second Level |
4pc Bathroom |
|
|
.00 Ft x .00 Ft |
|
Second Level |
Bedroom |
|
|
10.00 Ft x 10.50 Ft |
|
Second Level |
Bedroom |
|
|
9.75 Ft x 11.33 Ft |
|
Basement |
Laundry Room |
|
|
20.42 Ft x 9.33 Ft |
|
Basement |
Storage |
|
|
6.67 Ft x 29.75 Ft |
|
Basement |
4pc Bathroom |
|
|
.00 Ft x .00 Ft |
|
Basement |
Bedroom |
|
|
11.25 Ft x 11.67 Ft |
|
Basement |
Recreational, Games Room |
|
|
11.25 Ft x 28.00 Ft |
|
Main Level |
Living Room |
|
|
19.00 Ft x 11.58 Ft |
|
Main Level |
Kitchen |
|
|
14.17 Ft x 9.75 Ft |
|
Main Level |
Dining Room |
|
|
11.00 Ft x 19.17 Ft |
|
Main Level |
Breakfast |
|
|
10.33 Ft x 8.50 Ft |
|
Main Level |
2pc Bathroom |
|
|
.00 Ft x .00 Ft |
https://www.realtor.ca/real-estate/27103579/2-birch-road-rural-wainwright-no-61-md-of








