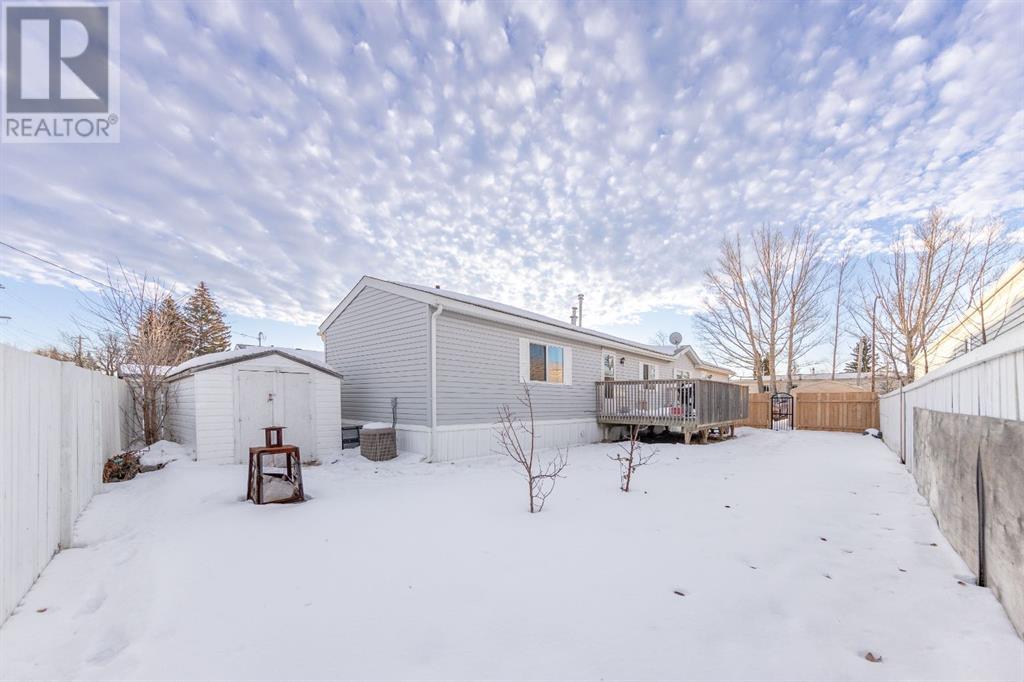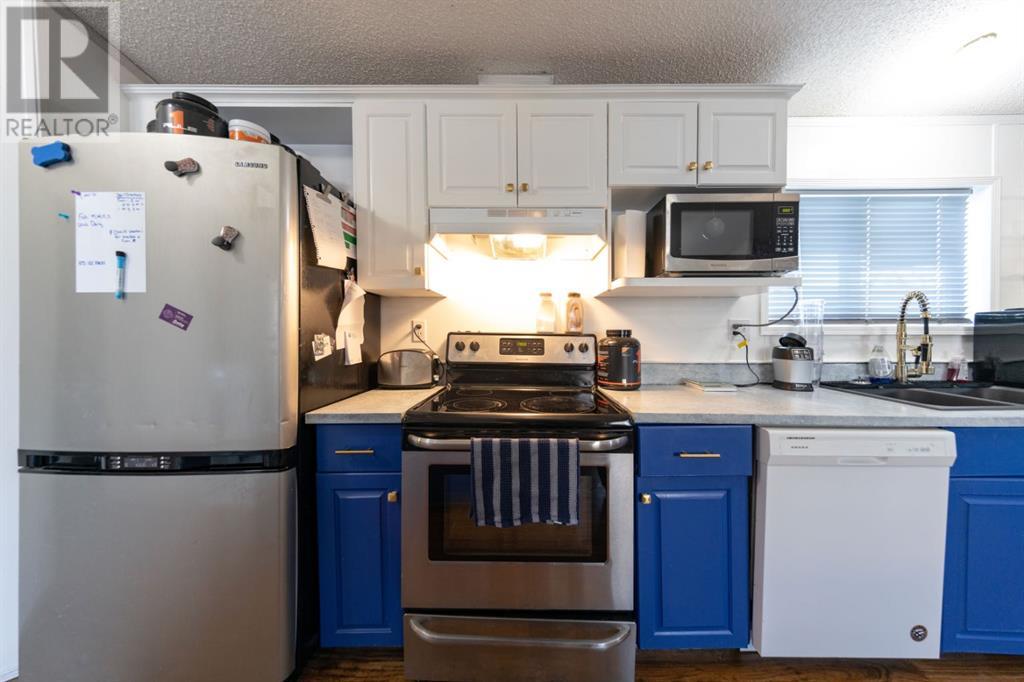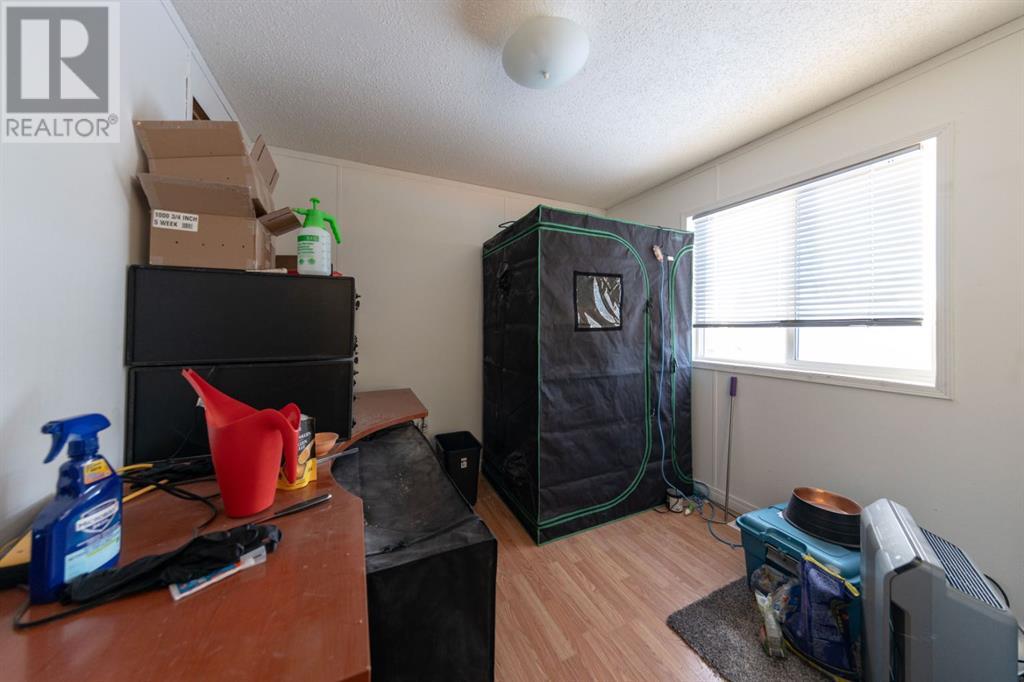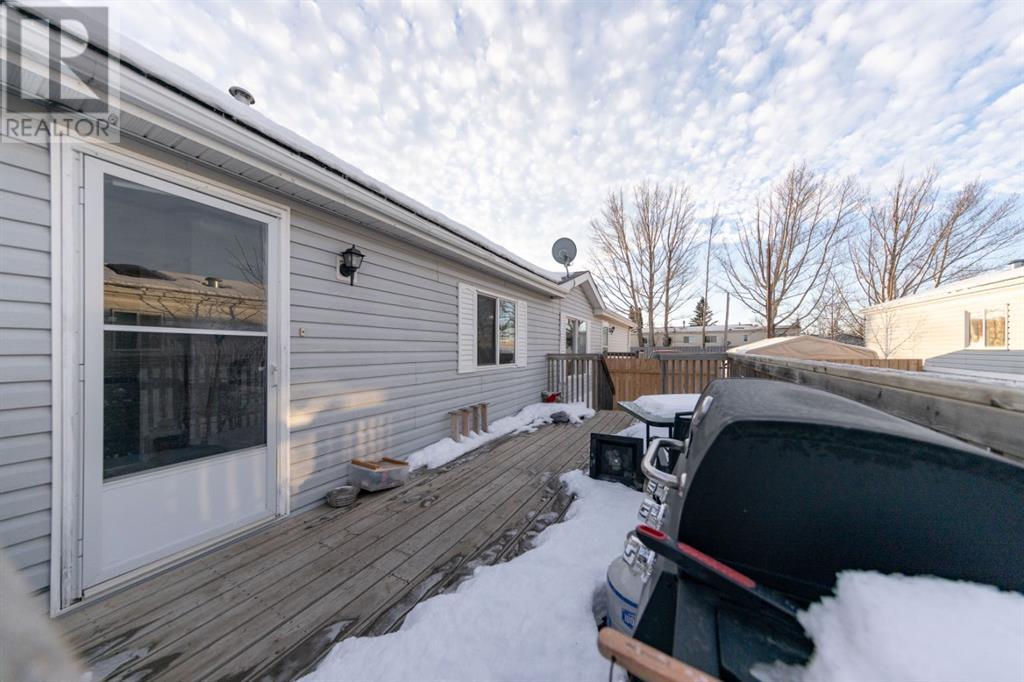2, 5302 56b Street Lloydminster, Alberta T9V 2W3
$139,000Maintenance, Ground Maintenance, Property Management, Reserve Fund Contributions, Waste Removal
$260 Monthly
Maintenance, Ground Maintenance, Property Management, Reserve Fund Contributions, Waste Removal
$260 MonthlyThis charming 3-bedroom, 2-bathroom home sits proudly on a titled lot, giving you 100% ownership without breaking the bank! With a modern, updated kitchen and central air conditioning, this home has been thoughtfully upgraded to offer both style and convenience.Step into the spacious master suite, where you'll find a large walk-in closet and a full ensuite featuring a luxurious soaker tub—your perfect retreat after a long day. The other two bedrooms are tucked away on the opposite end of the home, sharing a full bathroom, creating the perfect balance of privacy and functionality.The kitchen is a standout, with ample counter space, a corner pantry, and plenty of storage for all your cooking essentials. Whether you're hosting or just enjoying a quiet evening in, this space is designed to impress.Outside, the completely fenced yard is ready for kids, pets, or simply relaxing in your own outdoor oasis. A handy storage shed adds extra convenience, and with all appliances included, this home truly delivers the full package!Don’t miss out on this incredible opportunity to own a beautifully upgraded home in Lakeland Greens. (id:44104)
Property Details
| MLS® Number | A2188559 |
| Property Type | Single Family |
| Community Name | West Lloydminster |
| Community Features | Pets Allowed |
| Features | Level |
| Parking Space Total | 2 |
| Plan | 9623743 |
| Structure | Deck |
Building
| Bathroom Total | 2 |
| Bedrooms Above Ground | 3 |
| Bedrooms Total | 3 |
| Appliances | Refrigerator, Dishwasher, Stove, Window Coverings, Washer & Dryer |
| Architectural Style | Mobile Home |
| Basement Type | None |
| Constructed Date | 2002 |
| Construction Material | Wood Frame |
| Construction Style Attachment | Detached |
| Cooling Type | Central Air Conditioning |
| Flooring Type | Carpeted, Laminate, Vinyl |
| Foundation Type | Piled |
| Heating Fuel | Natural Gas |
| Heating Type | Forced Air |
| Stories Total | 1 |
| Size Interior | 1252 Sqft |
| Total Finished Area | 1252 Sqft |
| Type | Manufactured Home |
Parking
| Parking Pad |
Land
| Acreage | No |
| Fence Type | Fence |
| Landscape Features | Lawn |
| Size Frontage | 6.1 M |
| Size Irregular | 5166.00 |
| Size Total | 5166 Sqft|4,051 - 7,250 Sqft |
| Size Total Text | 5166 Sqft|4,051 - 7,250 Sqft |
| Zoning Description | Rmh |
Rooms
| Level | Type | Length | Width | Dimensions |
|---|---|---|---|---|
| Main Level | 4pc Bathroom | 5.00 Ft x 8.00 Ft | ||
| Main Level | 4pc Bathroom | 9.00 Ft x 6.00 Ft | ||
| Main Level | Bedroom | 10.00 Ft x 7.00 Ft | ||
| Main Level | Dining Room | 6.00 Ft x 11.00 Ft | ||
| Main Level | Kitchen | 9.00 Ft x 18.00 Ft | ||
| Main Level | Laundry Room | 7.00 Ft x 9.00 Ft | ||
| Main Level | Living Room | 15.00 Ft x 15.00 Ft | ||
| Main Level | Bedroom | 9.00 Ft x 12.00 Ft | ||
| Main Level | Primary Bedroom | 15.00 Ft x 12.00 Ft |
https://www.realtor.ca/real-estate/27816895/2-5302-56b-street-lloydminster-west-lloydminster
Interested?
Contact us for more information
























