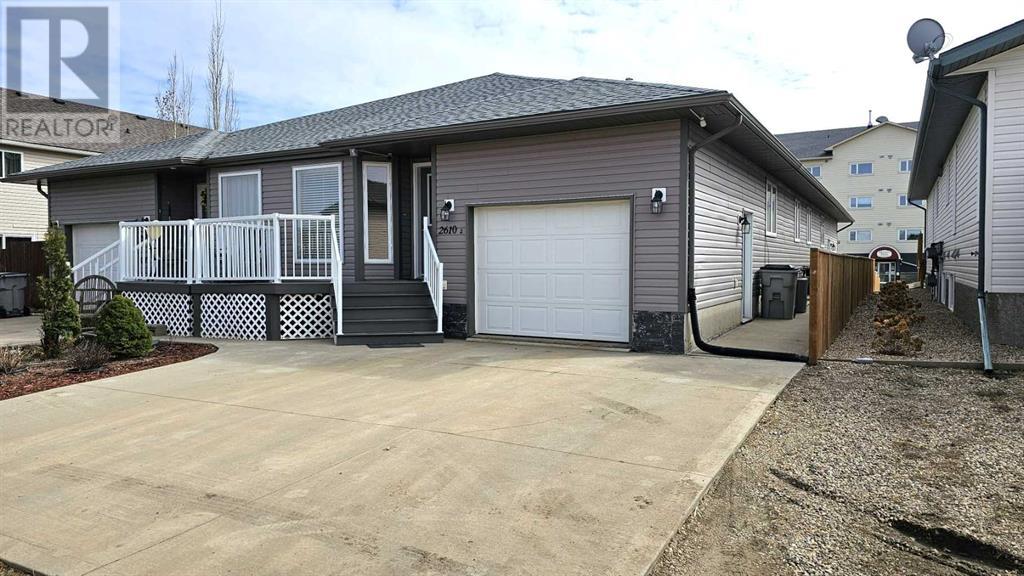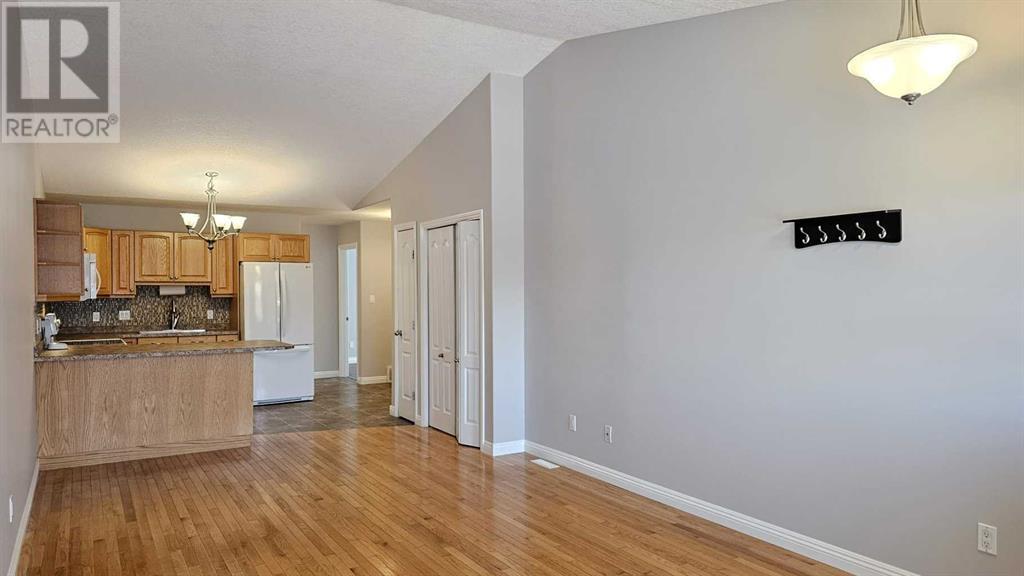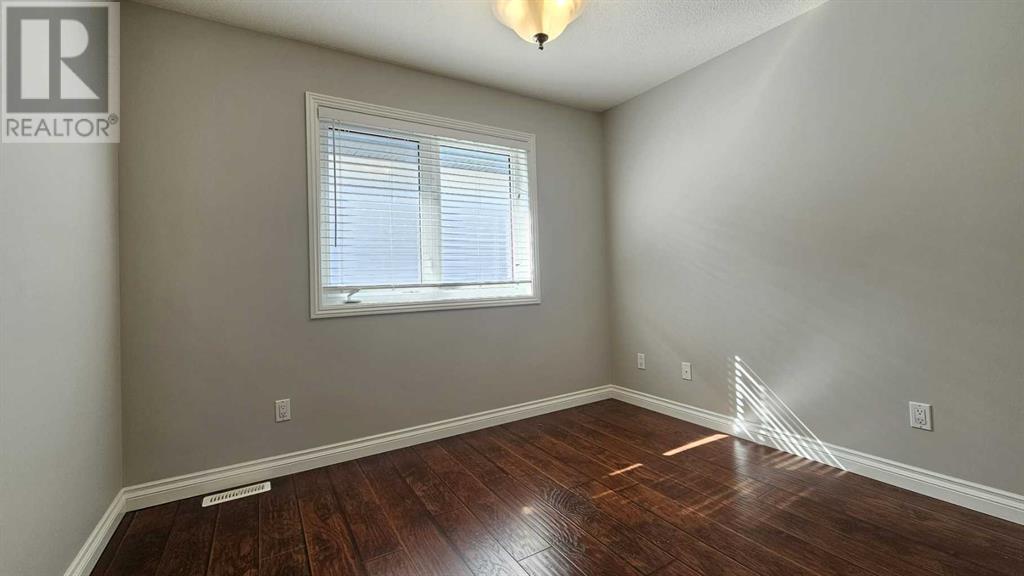#2, 2610 11 Avenue Wainwright, Alberta T9W 1W2
$229,000Maintenance, Insurance, Reserve Fund Contributions, Water
$150 Monthly
Maintenance, Insurance, Reserve Fund Contributions, Water
$150 MonthlyWelcome to this beautifully updated 3-bed, 2-bath home, ideally located for uptown shopping, playtime at the park, and scenic strolls or bike riding on the trails. With it’s spacious layout, thoughtful upgrades, and a long list of modern features, this move-in ready home is everything you’ve been searching for! Start your day with the sun on your face as you enjoy your morning coffee on your front deck made with durable composite decking. Step inside the bright and welcoming entrance into a spacious living and dining area, complete with gleaming hardwood floors and generous closet space. Pull up a chair to the breakfast bar in your cozy kitchen with beautiful oak cabinetry, modern appliances, stylish backsplash, large pantry and large upgraded stainless steel sink and faucet. Also on the main floor you will find 2 bedrooms plus a 4 pc bathroom complete with gleaming 1 pc tub surround and new sink faucet. Downstairs privacy awaits you in the primary bedroom-this is your personal retreat with large closets featuring built-in organizers, new LVP flooring and a sleek 4 pc ensuite bathroom. The whole family will enjoy the extra large rec room with new gorgeous wood-tone luxury vinyl plank flooring, plus a bonus room—perfect for a home office, craft space, or extra storage. With laundry hookups on both floors, you have flexible and functional options. Every corner of this home has been freshly painted, professionally cleaned, with new shingles 2022, and new hot water tank in 2023, it's move-in ready with nothing left to do but unpack and relax. This home also features central air conditioning, keeping you cool and comfortable on those hot summer nights. And for the garage lovers—there’s a single-car garage with plenty of built-in shelving for all your storage needs. This home has it all—modern updates, a functional layout, and an unbeatable location. Schedule your showing today! This one won't last long! (id:44104)
Property Details
| MLS® Number | A2213060 |
| Property Type | Single Family |
| Community Name | Wainwright |
| Amenities Near By | Park, Playground, Schools, Shopping |
| Community Features | Pets Allowed |
| Features | Pvc Window |
| Parking Space Total | 3 |
| Plan | 0729502 |
| Structure | Deck |
Building
| Bathroom Total | 2 |
| Bedrooms Above Ground | 2 |
| Bedrooms Below Ground | 1 |
| Bedrooms Total | 3 |
| Appliances | Washer, Refrigerator, Dishwasher, Stove, Dryer, Microwave |
| Basement Development | Finished |
| Basement Type | Full (finished) |
| Constructed Date | 2006 |
| Construction Style Attachment | Attached |
| Cooling Type | Central Air Conditioning |
| Exterior Finish | Vinyl Siding |
| Fire Protection | Smoke Detectors |
| Flooring Type | Hardwood, Linoleum, Vinyl Plank |
| Foundation Type | Poured Concrete |
| Heating Fuel | Natural Gas |
| Heating Type | Forced Air |
| Stories Total | 1 |
| Size Interior | 890 Sqft |
| Total Finished Area | 890 Sqft |
| Type | Row / Townhouse |
Parking
| Concrete | |
| Attached Garage | 1 |
Land
| Acreage | No |
| Fence Type | Not Fenced |
| Land Amenities | Park, Playground, Schools, Shopping |
| Size Total Text | Unknown |
| Zoning Description | R3 |
Rooms
| Level | Type | Length | Width | Dimensions |
|---|---|---|---|---|
| Basement | 4pc Bathroom | 9.83 Ft x 5.83 Ft | ||
| Basement | Primary Bedroom | 14.17 Ft x 12.25 Ft | ||
| Basement | Den | 10.08 Ft x 9.50 Ft | ||
| Basement | Furnace | 9.83 Ft x 6.75 Ft | ||
| Basement | Family Room | 32.58 Ft x 11.42 Ft | ||
| Main Level | Living Room | 17.58 Ft x 11.58 Ft | ||
| Main Level | Kitchen | 10.58 Ft x 10.42 Ft | ||
| Main Level | Bedroom | 11.17 Ft x 10.33 Ft | ||
| Main Level | Bedroom | 11.67 Ft x 9.00 Ft | ||
| Main Level | 4pc Bathroom | 8.08 Ft x 5.08 Ft | ||
| Main Level | Dining Room | 10.58 Ft x 7.00 Ft |
https://www.realtor.ca/real-estate/28190421/2-2610-11-avenue-wainwright-wainwright
Interested?
Contact us for more information






























