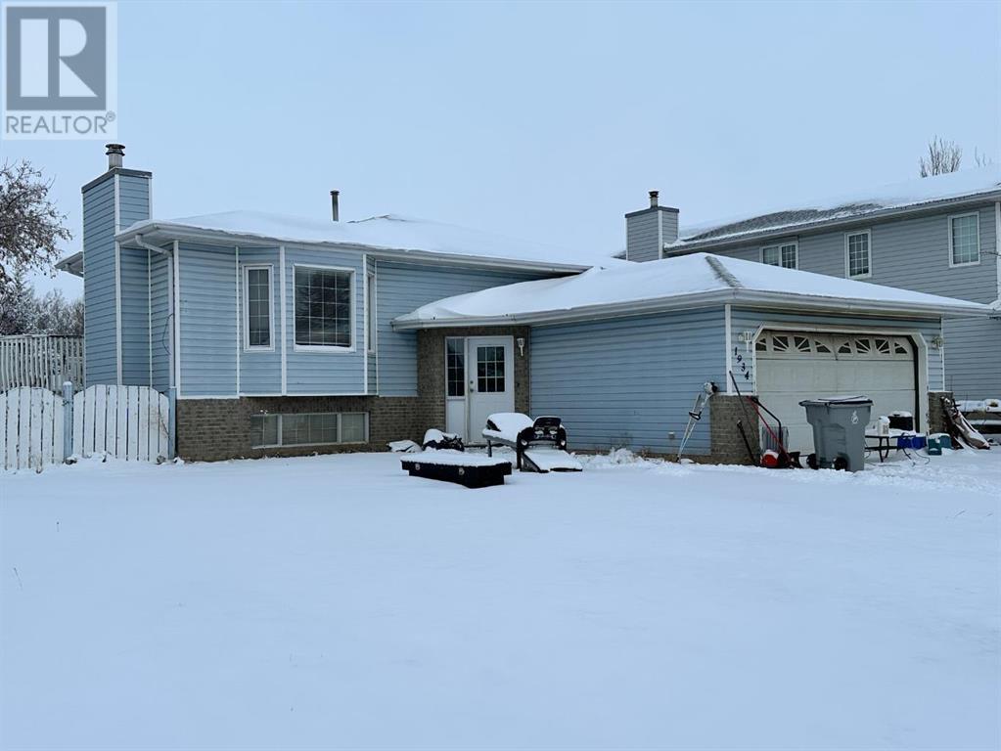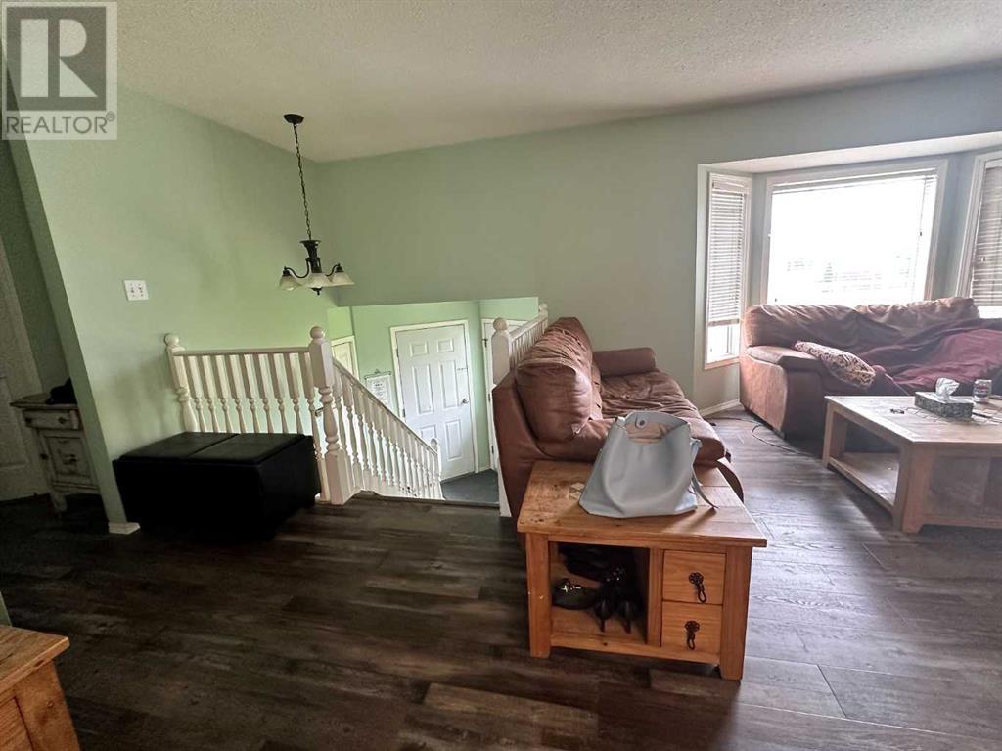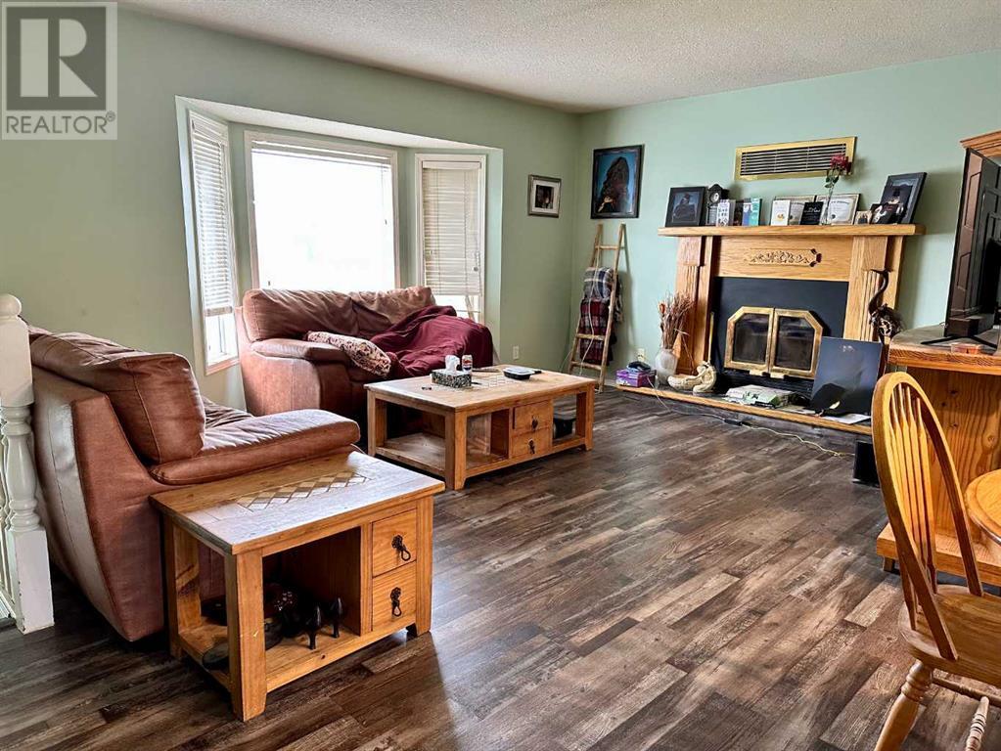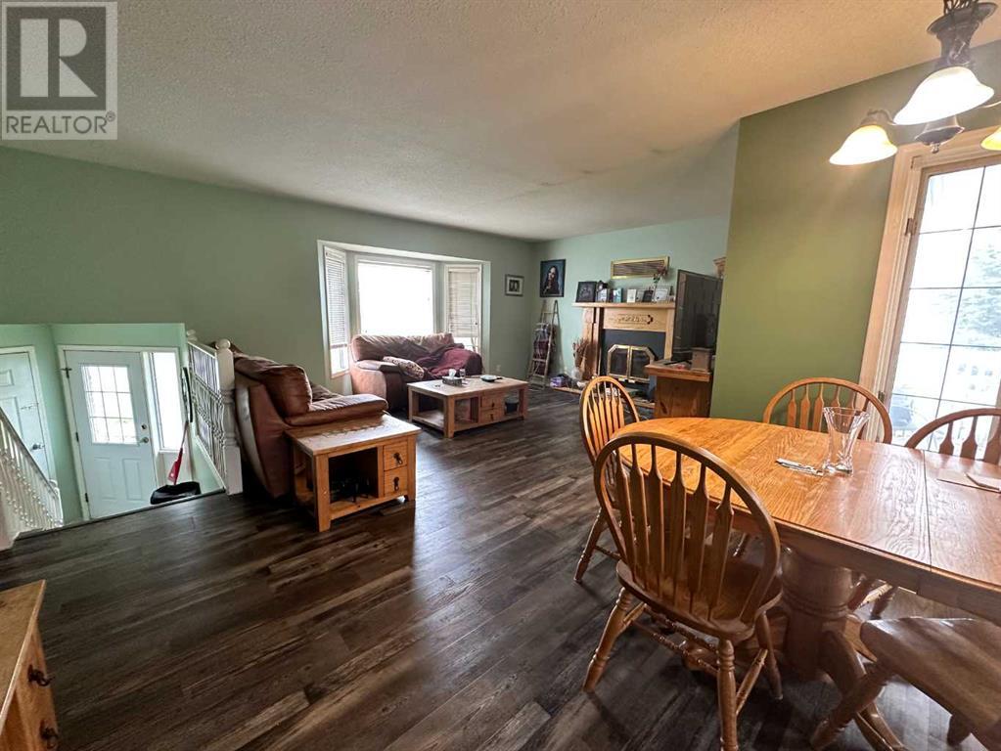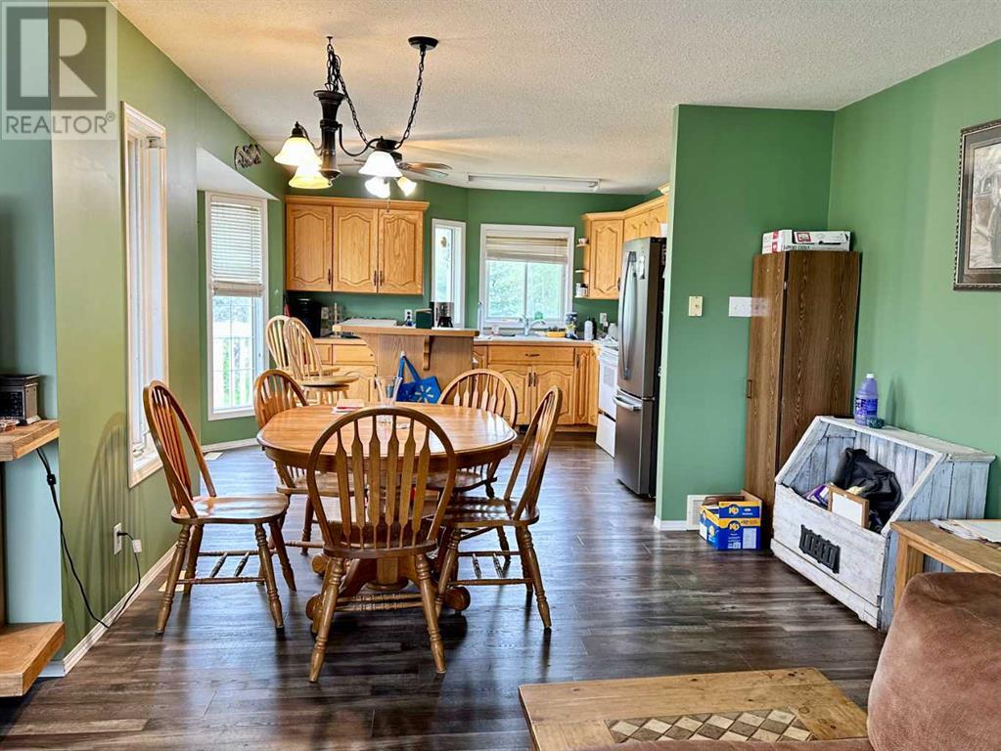5 Bedroom
3 Bathroom
1239 sqft
Bi-Level
Fireplace
None
Forced Air
$318,500
This 1239 sq ft bi-level home backs onto the beautiful Bevan’s Nature Area. Located on a spacious 75’ x 139’ lot this family home features living room complete with wood burning fireplace, dining/kitchen & three bedrooms. You will be delighted to find extras - jetted tub in the ensuite, a bay window in the living room and a large patio door facing north side of the property. The lower level is completely finished with an additional two bedrooms, family room, laundry and storage room. Outside you will find a double attached garage with concrete driveway, large fenced backyard with endless possibilities, shed and additional parking pad. (id:44104)
Property Details
|
MLS® Number
|
A2099975 |
|
Property Type
|
Single Family |
|
Amenities Near By
|
Park, Playground |
|
Features
|
Back Lane, No Neighbours Behind |
|
Parking Space Total
|
4 |
|
Plan
|
9022151 |
|
Structure
|
Deck |
Building
|
Bathroom Total
|
3 |
|
Bedrooms Above Ground
|
3 |
|
Bedrooms Below Ground
|
2 |
|
Bedrooms Total
|
5 |
|
Appliances
|
Washer, Refrigerator, Dishwasher, Stove, Dryer |
|
Architectural Style
|
Bi-level |
|
Basement Development
|
Finished |
|
Basement Type
|
Full (finished) |
|
Constructed Date
|
1992 |
|
Construction Material
|
Wood Frame |
|
Construction Style Attachment
|
Detached |
|
Cooling Type
|
None |
|
Exterior Finish
|
Vinyl Siding |
|
Fireplace Present
|
Yes |
|
Fireplace Total
|
1 |
|
Flooring Type
|
Carpeted, Tile, Vinyl |
|
Foundation Type
|
Wood |
|
Heating Fuel
|
Natural Gas |
|
Heating Type
|
Forced Air |
|
Size Interior
|
1239 Sqft |
|
Total Finished Area
|
1239 Sqft |
|
Type
|
House |
Parking
|
Concrete
|
|
|
Attached Garage
|
2 |
|
Garage
|
|
|
Heated Garage
|
|
Land
|
Acreage
|
No |
|
Fence Type
|
Fence |
|
Land Amenities
|
Park, Playground |
|
Size Depth
|
42.37 M |
|
Size Frontage
|
22.86 M |
|
Size Irregular
|
10485.00 |
|
Size Total
|
10485 Sqft|7,251 - 10,889 Sqft |
|
Size Total Text
|
10485 Sqft|7,251 - 10,889 Sqft |
|
Zoning Description
|
R1 |
Rooms
| Level |
Type |
Length |
Width |
Dimensions |
|
Basement |
Family Room |
|
|
26.00 Ft x 16.00 Ft |
|
Basement |
Bedroom |
|
|
16.00 Ft x 13.00 Ft |
|
Basement |
Bedroom |
|
|
16.00 Ft x 10.00 Ft |
|
Basement |
Storage |
|
|
17.00 Ft x 12.00 Ft |
|
Basement |
3pc Bathroom |
|
|
.00 Ft x .00 Ft |
|
Main Level |
Living Room |
|
|
16.00 Ft x 15.00 Ft |
|
Main Level |
Eat In Kitchen |
|
|
20.00 Ft x 13.00 Ft |
|
Main Level |
Primary Bedroom |
|
|
14.00 Ft x 13.00 Ft |
|
Main Level |
Bedroom |
|
|
13.00 Ft x 8.00 Ft |
|
Main Level |
Bedroom |
|
|
10.00 Ft x 9.00 Ft |
|
Main Level |
4pc Bathroom |
|
|
.00 Ft x .00 Ft |
|
Main Level |
3pc Bathroom |
|
|
.00 Ft x .00 Ft |
https://www.realtor.ca/real-estate/26389311/1934-8-avenue-wainwright



