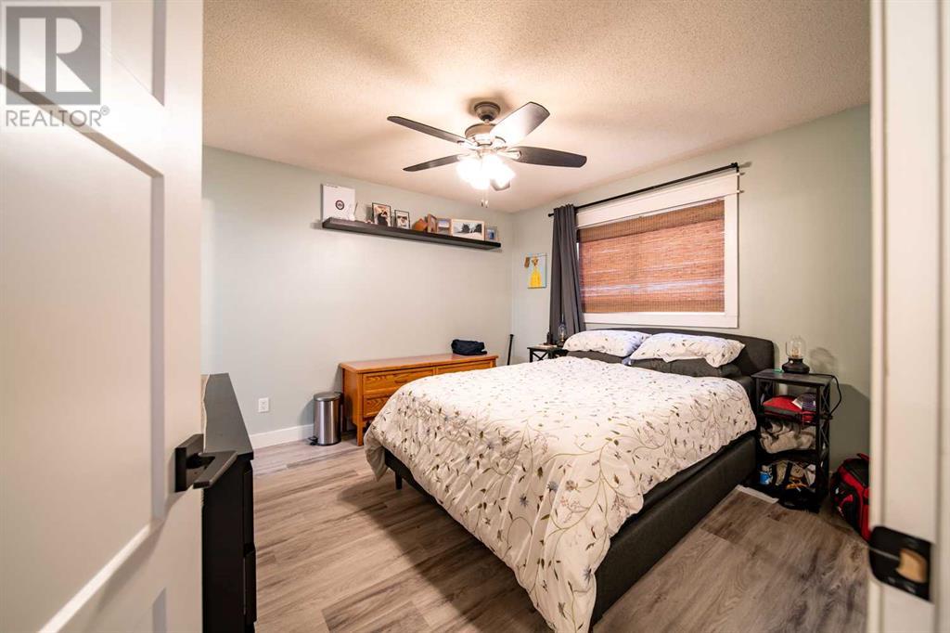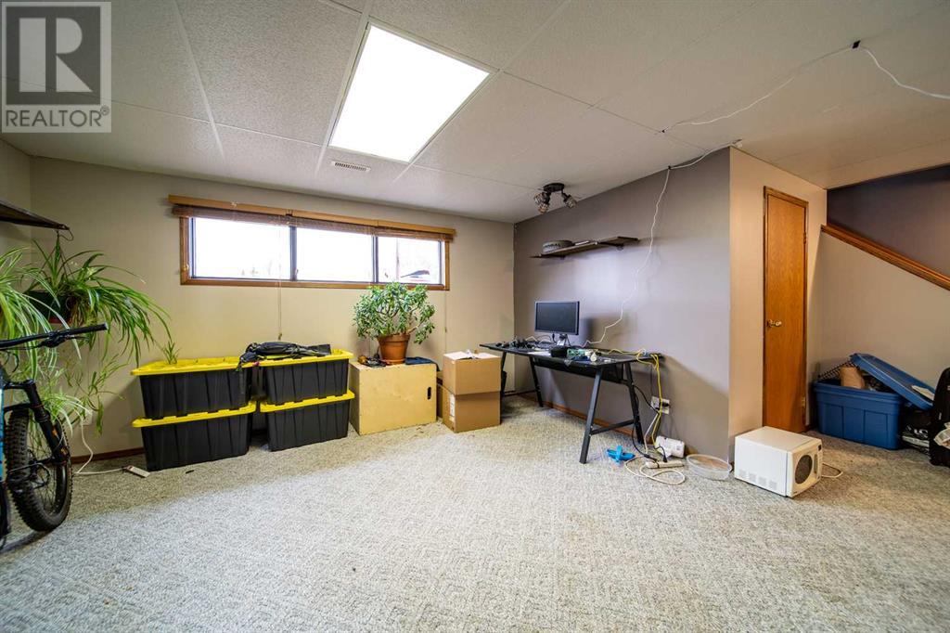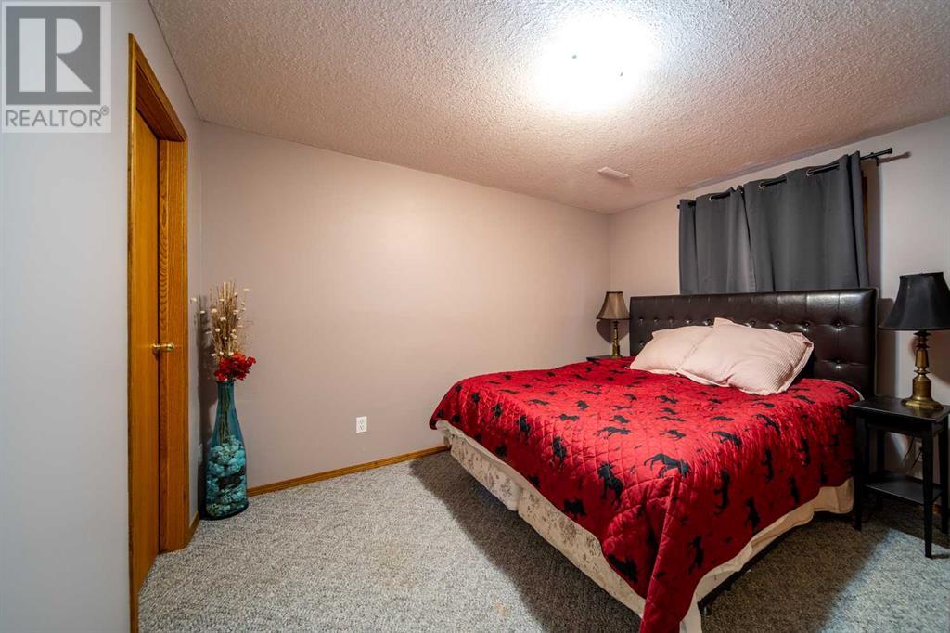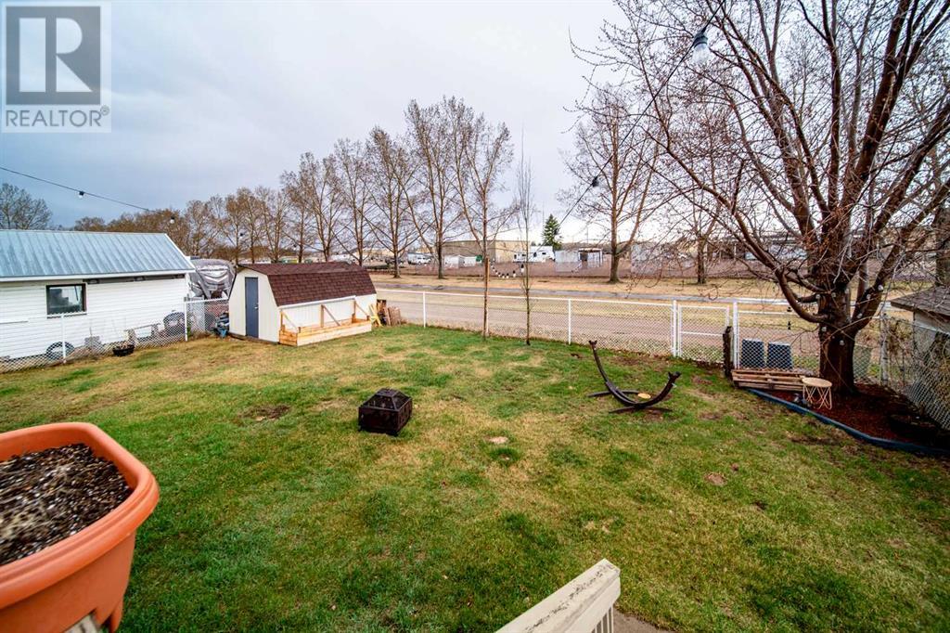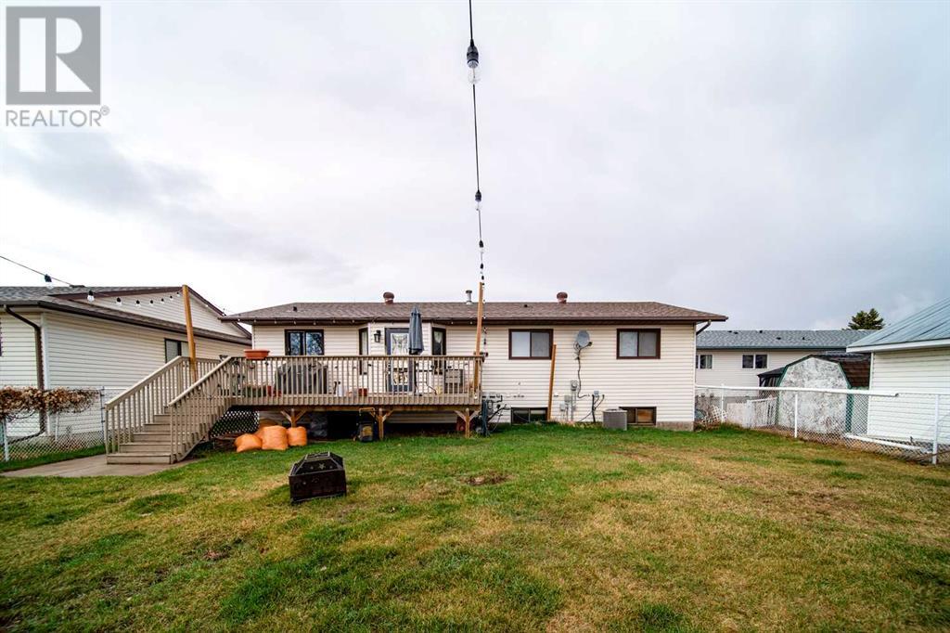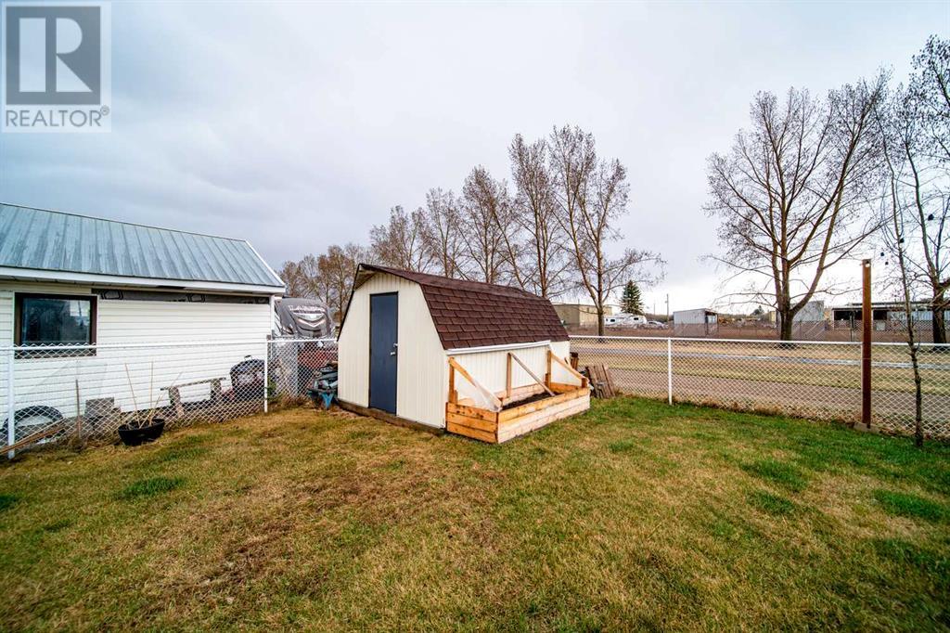1929 5 Avenue Wainwright, Alberta T9W 1J3
5 Bedroom
3 Bathroom
1360 sqft
Bungalow
Fireplace
Central Air Conditioning
Other, Forced Air
Lawn
$374,900
This peaceful bungalow has a wonderful yard and backs onto Wainwright’s walking trails. This move-in ready home has had numerous modernizing updates- new large hot water tank, high efficiency furnace, air conditioning, luxury vinyl throughout the main floor, kitchen has had backsplash installed and all doors and trim have been modernized to the flat panel white. The bathroom fixtures have been replaced and surrounds tiled. The main bedroom’s shower is a must see! This is a wonderful family home with a modern, restful feel. You have to come check it out!-- (id:44104)
Property Details
| MLS® Number | A2180566 |
| Property Type | Single Family |
| Community Name | Wainwright |
| Amenities Near By | Schools |
| Features | Back Lane |
| Parking Space Total | 4 |
| Plan | 8120797 |
| Structure | Deck |
Building
| Bathroom Total | 3 |
| Bedrooms Above Ground | 3 |
| Bedrooms Below Ground | 2 |
| Bedrooms Total | 5 |
| Appliances | Washer, Refrigerator, Dishwasher, Stove, Dryer |
| Architectural Style | Bungalow |
| Basement Development | Finished |
| Basement Type | Full (finished) |
| Constructed Date | 1990 |
| Construction Style Attachment | Detached |
| Cooling Type | Central Air Conditioning |
| Fireplace Present | Yes |
| Fireplace Total | 1 |
| Flooring Type | Carpeted, Concrete, Linoleum, Vinyl |
| Foundation Type | Wood |
| Heating Fuel | Natural Gas |
| Heating Type | Other, Forced Air |
| Stories Total | 1 |
| Size Interior | 1360 Sqft |
| Total Finished Area | 1360 Sqft |
| Type | House |
Parking
| Attached Garage | 2 |
| Garage | |
| Heated Garage | |
| Interlocked |
Land
| Acreage | No |
| Fence Type | Fence |
| Land Amenities | Schools |
| Landscape Features | Lawn |
| Size Depth | 18.29 M |
| Size Frontage | 38.1 M |
| Size Irregular | 700.00 |
| Size Total | 700 M2|7,251 - 10,889 Sqft |
| Size Total Text | 700 M2|7,251 - 10,889 Sqft |
| Zoning Description | Rs |
Rooms
| Level | Type | Length | Width | Dimensions |
|---|---|---|---|---|
| Basement | Family Room | 14.17 Ft x 27.25 Ft | ||
| Basement | Recreational, Games Room | 8.50 Ft x 18.33 Ft | ||
| Basement | 4pc Bathroom | 11.00 Ft x 6.33 Ft | ||
| Basement | Laundry Room | 11.33 Ft x 14.50 Ft | ||
| Basement | Bedroom | 11.33 Ft x 9.75 Ft | ||
| Basement | Bedroom | 10.00 Ft x 11.42 Ft | ||
| Main Level | Kitchen | 10.00 Ft x 11.67 Ft | ||
| Main Level | Dining Room | 13.67 Ft x 10.67 Ft | ||
| Main Level | Living Room | 16.75 Ft x 14.42 Ft | ||
| Main Level | 4pc Bathroom | 11.00 Ft x 6.50 Ft | ||
| Main Level | Bedroom | 10.75 Ft x 11.25 Ft | ||
| Main Level | Bedroom | 11.50 Ft x 9.75 Ft | ||
| Main Level | Primary Bedroom | 11.83 Ft x 11.50 Ft | ||
| Main Level | 3pc Bathroom | 7.67 Ft x 4.92 Ft | ||
| Main Level | Other | 10.17 Ft x 5.00 Ft |
https://www.realtor.ca/real-estate/27676764/1929-5-avenue-wainwright-wainwright
Interested?
Contact us for more information













