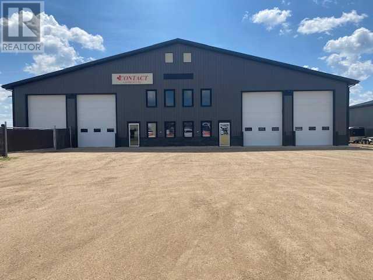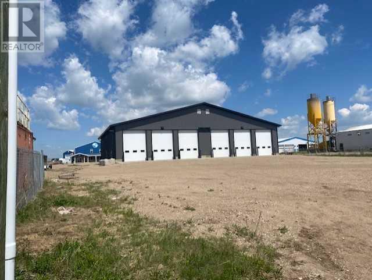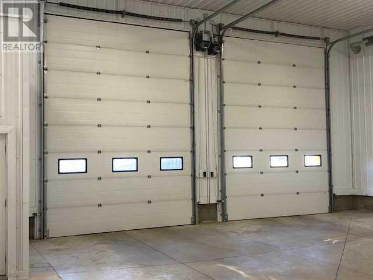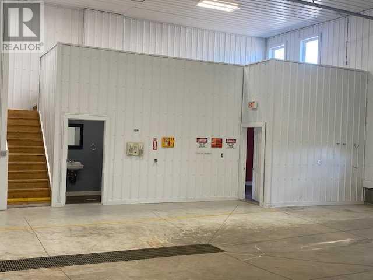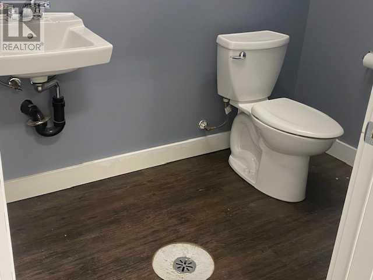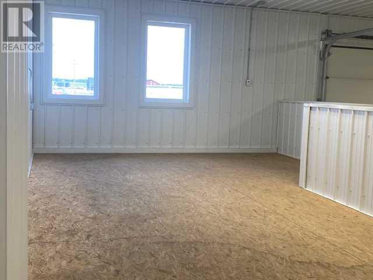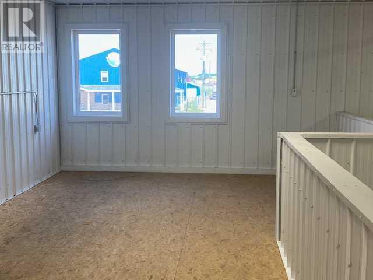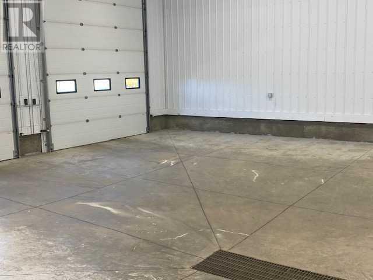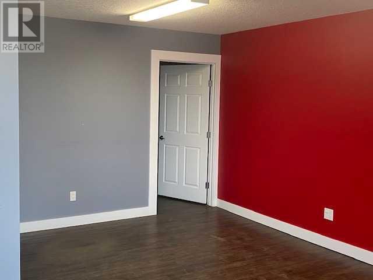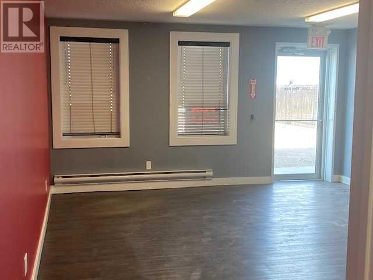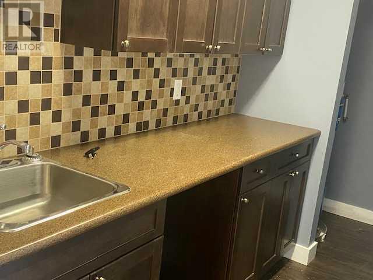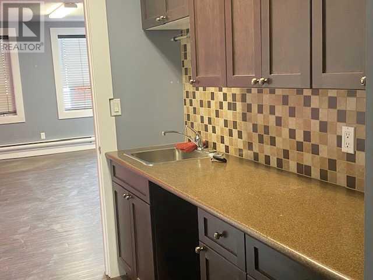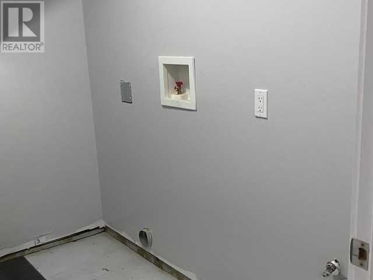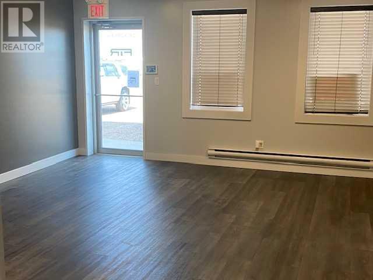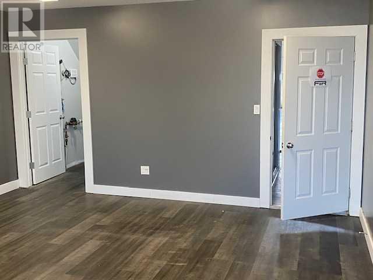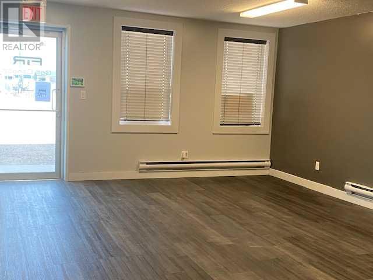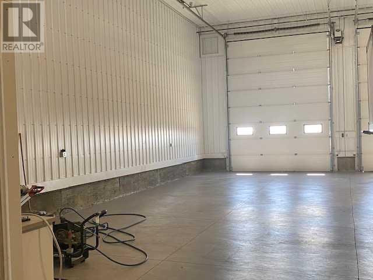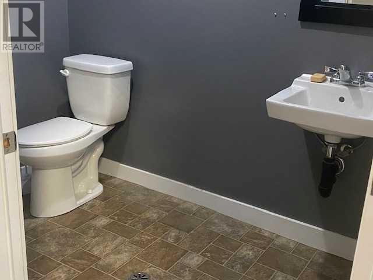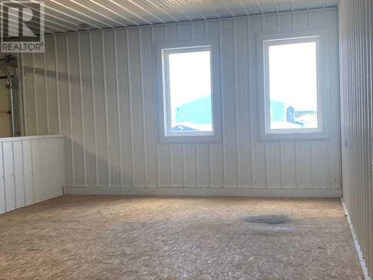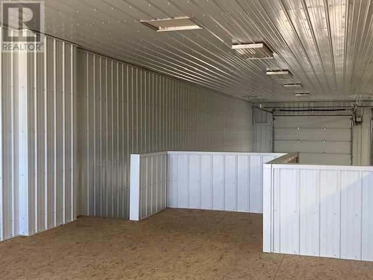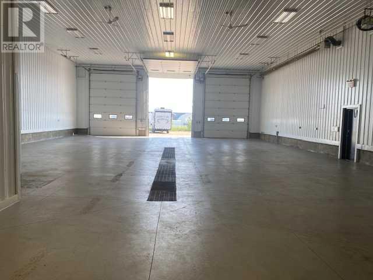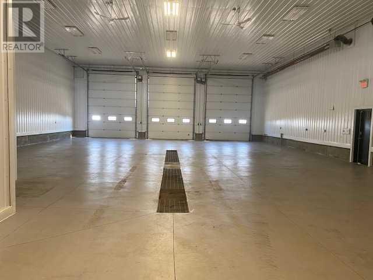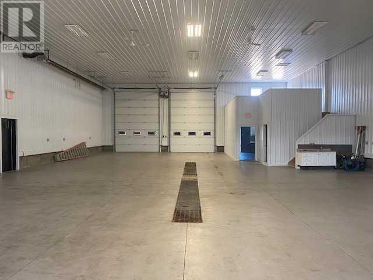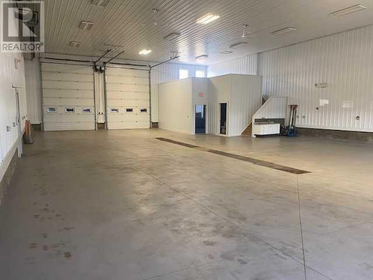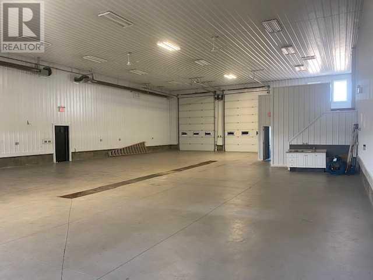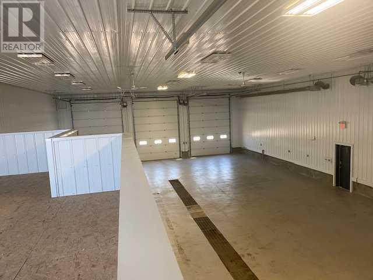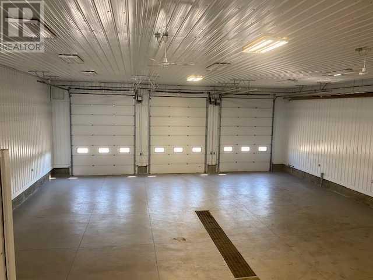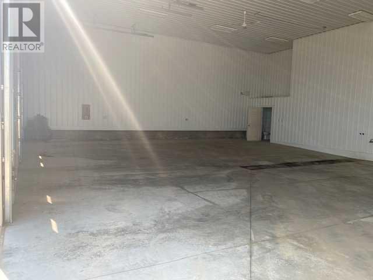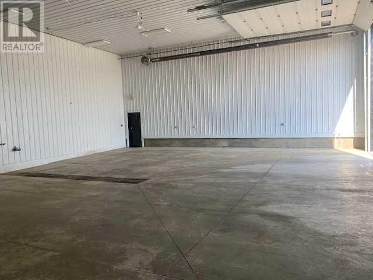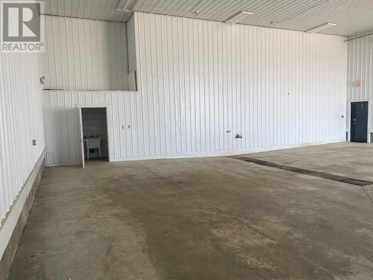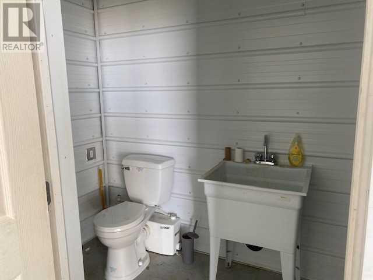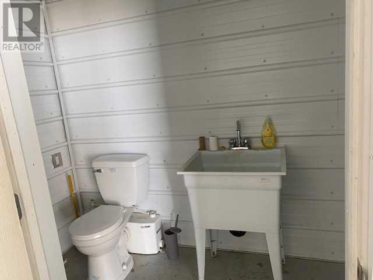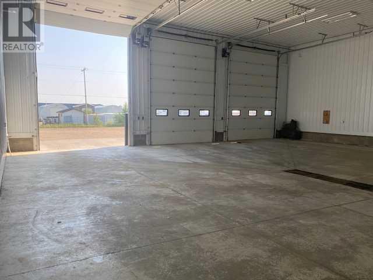1909, 1911 19 Avenue Wainwright, Alberta T9W 1L2
$1,500,000
.8000 sq. ft. commercial, mixed-use building on the north side of Wainwright in the industrial area. The 3 separate rentals units use radiant heat, have 2 pce. washrooms c/w drains, finish shop cement flooring, shop end to end floor drains and 16 ft. high X 12 wide, electrically operated shop doors, LED T-5 light fixtures, separate gas and power services on each half of building, alarm system, Special features: RENTAL UNIT 1: is 2000 sq ft. includes a good sized office area, kitchenette, 2 lg bays (33’ X 36’) with 2 overhead shop doors, a set of auxiliary taps, a mezzanine, plus approx. 42 ft X 120 ft chain link, with inserts, fenced, compound accessible from one shop door and exterior roller gates. RENTAL UNIT 2: is 2000 sq ft and backs onto unit 1. This area includes 3 bay areas with 3 shop overhead doors, an upper exhaust portal and a man door. RENTAL UNIT 3: 4000 sq ft This unit includes a 15’ X20’ front office, laundry room c/w hook ups. The shop area includes 2-80 ft long bays with shop doors on either end (1 shop door has an exhaust portal), and an additional 46 ft bay area with a shop door on the south side. This unit has 1-man door, a mezzanine, an exhaust fan portal, ceiling fans, 2 sets of hot/cold taps and a functioning vanity in shop area.This property faces north with a large parking area in front and on the south side with access from back alley. (id:44104)
Property Details
| MLS® Number | A2064531 |
| Property Type | Other |
| Plan | 8220810 |
Building
| Constructed Date | 2012 |
| Size Exterior | 8000 Sqft |
| Size Interior | 8000 Sqft |
| Total Finished Area | 8000 Sqft |
| Type | Commercial Mix |
Land
| Acreage | No |
| Size Total Text | Unknown |
| Zoning Description | M1 |
https://www.realtor.ca/real-estate/25813827/1909-1911-19-avenue-wainwright
Interested?
Contact us for more information



