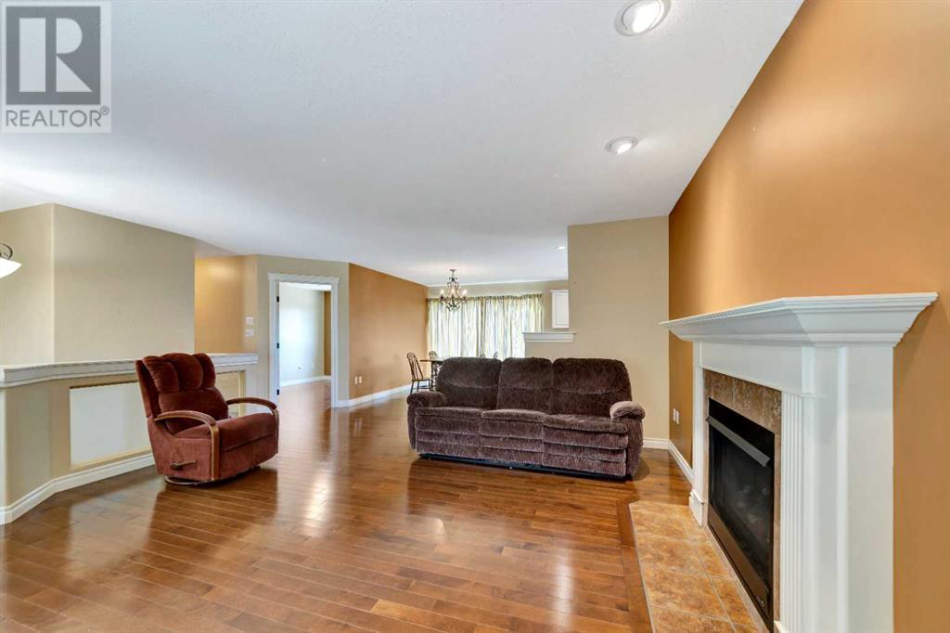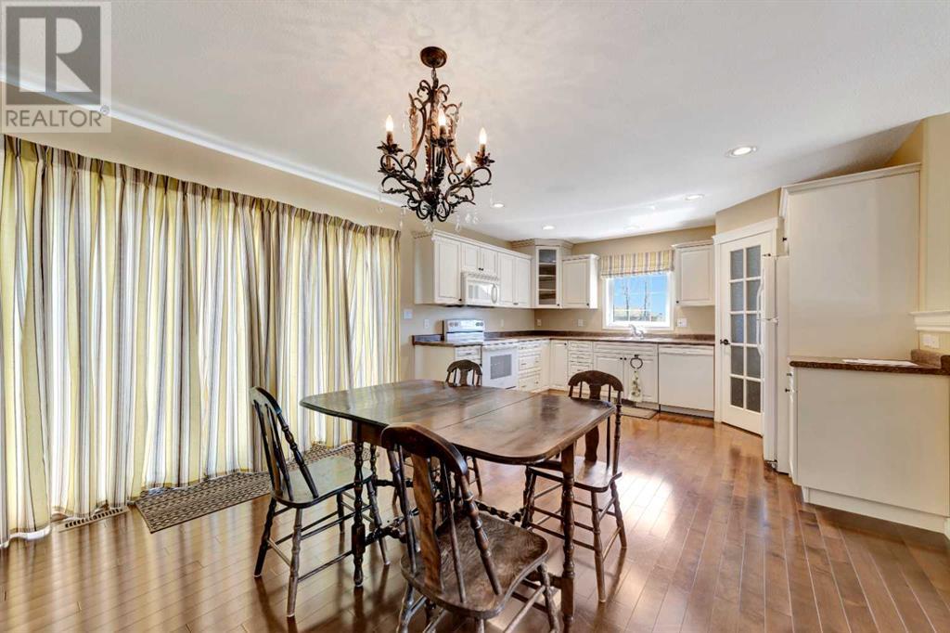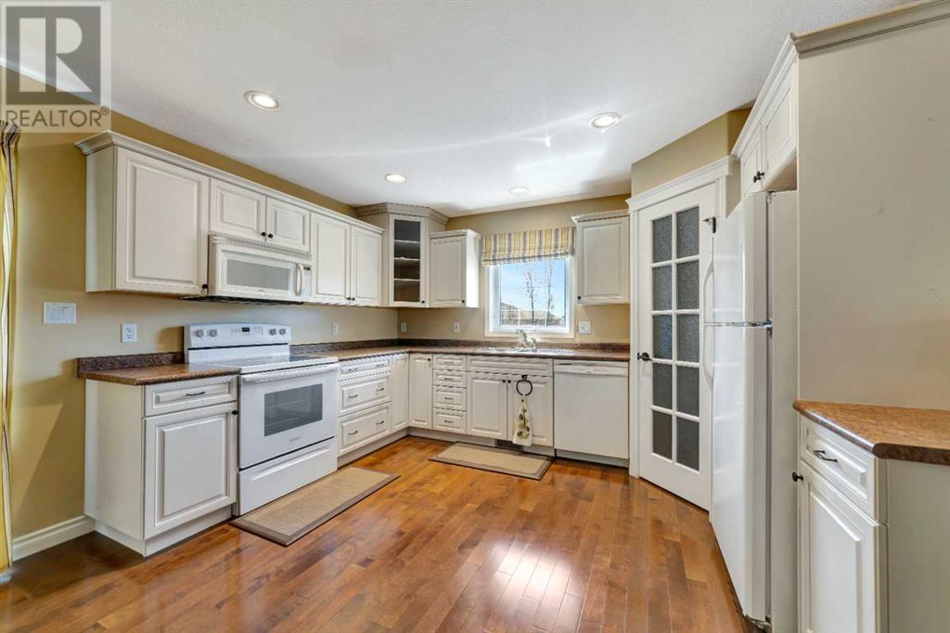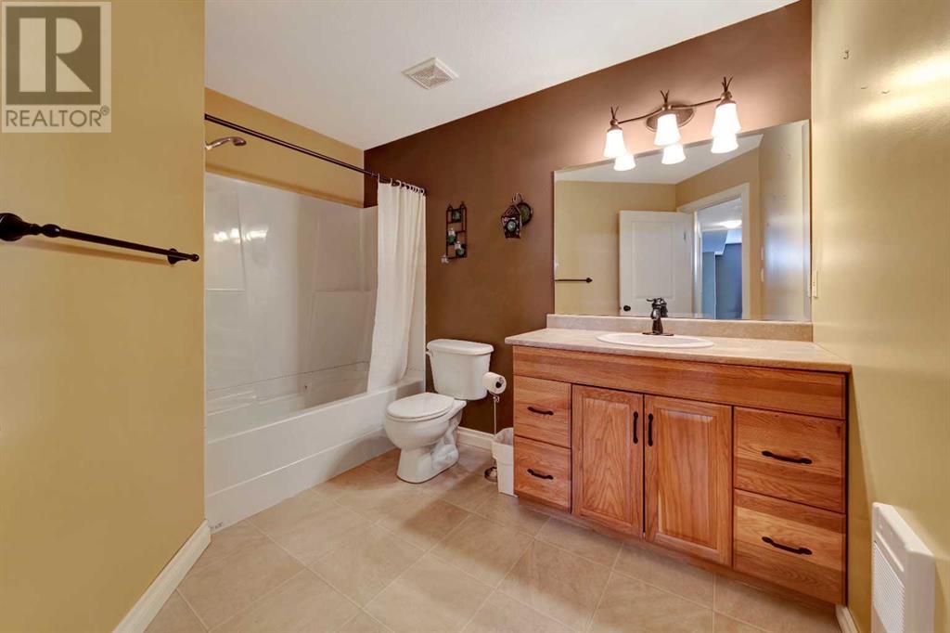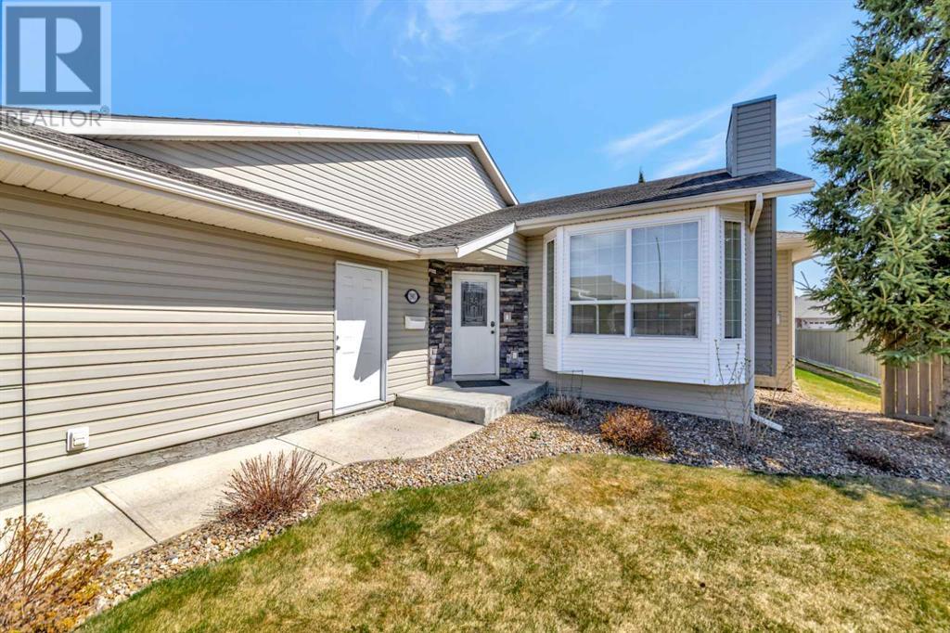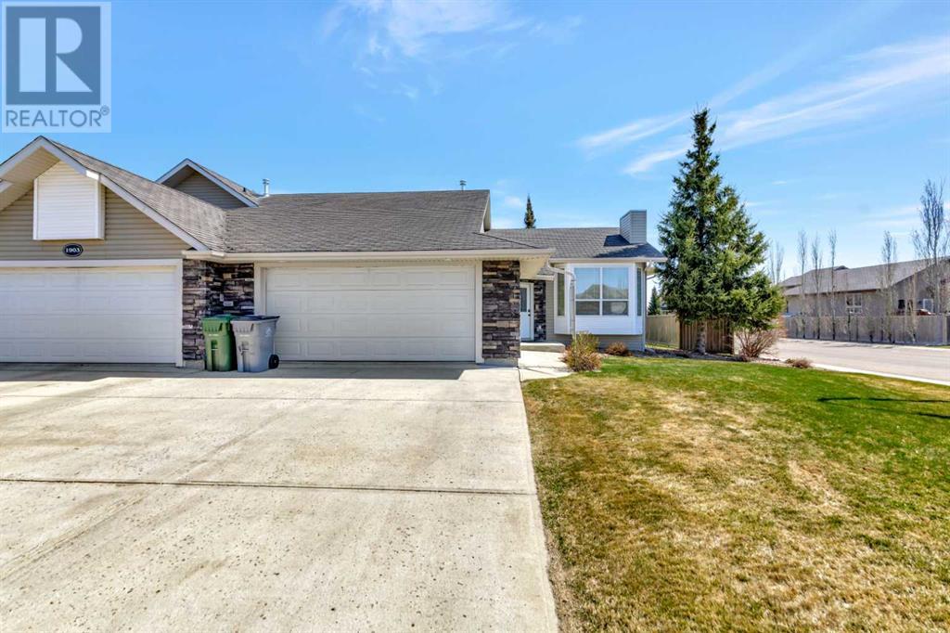4 Bedroom
2 Bathroom
1150 sqft
Bi-Level
Fireplace
None
Forced Air
Landscaped, Underground Sprinkler
$424,900
This semi-detached is in a prime location in a quiet cul-de-sac across from an entrance to a walking path. Large entrance greets you and flows to the main living space featuring beautiful hardwood floors, gas fireplace, large windows, a bright kitchen with corner pantry and ample cabinet and counter top space. Just off the ding room you'll find a bedroom with a french door that would make a great office. The primary suite is a generous size and boasts a massive walk-in closet with stacking washing/dryer. The basement is complete with 9 foot ceilings, big family room, 2 bedrooms and an additional full bathroom. There is no shortage of storage in this home and also features an attached 23x21 garage. The snow and lawn care is covered in your $137 monthly maintenance fee making this an excellent option for snow birds. All appliances are included and a quick possession can be accommodated! Note: Age restriction is place and must be 40 and older to purchase. (id:44104)
Property Details
|
MLS® Number
|
A2218610 |
|
Property Type
|
Single Family |
|
Community Name
|
College Park |
|
Amenities Near By
|
Park, Playground, Schools, Shopping, Water Nearby |
|
Community Features
|
Lake Privileges, Age Restrictions |
|
Features
|
Cul-de-sac |
|
Parking Space Total
|
4 |
|
Plan
|
062 6249 |
|
Structure
|
Deck |
Building
|
Bathroom Total
|
2 |
|
Bedrooms Above Ground
|
2 |
|
Bedrooms Below Ground
|
2 |
|
Bedrooms Total
|
4 |
|
Appliances
|
Refrigerator, Dishwasher, Stove, Microwave Range Hood Combo, Window Coverings, Garage Door Opener, Washer/dryer Stack-up, Water Heater - Gas |
|
Architectural Style
|
Bi-level |
|
Basement Development
|
Finished |
|
Basement Type
|
Full (finished) |
|
Constructed Date
|
2006 |
|
Construction Material
|
Wood Frame |
|
Construction Style Attachment
|
Semi-detached |
|
Cooling Type
|
None |
|
Exterior Finish
|
Stone, Vinyl Siding |
|
Fireplace Present
|
Yes |
|
Fireplace Total
|
1 |
|
Flooring Type
|
Carpeted, Hardwood |
|
Foundation Type
|
Wood |
|
Heating Fuel
|
Natural Gas |
|
Heating Type
|
Forced Air |
|
Size Interior
|
1150 Sqft |
|
Total Finished Area
|
1150 Sqft |
|
Type
|
Duplex |
Parking
Land
|
Acreage
|
No |
|
Fence Type
|
Not Fenced |
|
Land Amenities
|
Park, Playground, Schools, Shopping, Water Nearby |
|
Landscape Features
|
Landscaped, Underground Sprinkler |
|
Size Depth
|
0.3 M |
|
Size Frontage
|
0.3 M |
|
Size Irregular
|
6210.00 |
|
Size Total
|
6210 Sqft|4,051 - 7,250 Sqft |
|
Size Total Text
|
6210 Sqft|4,051 - 7,250 Sqft |
|
Zoning Description
|
R2 |
Rooms
| Level |
Type |
Length |
Width |
Dimensions |
|
Basement |
Family Room |
|
|
26.50 Ft x 22.17 Ft |
|
Basement |
Bedroom |
|
|
9.67 Ft x 11.00 Ft |
|
Basement |
Bedroom |
|
|
8.83 Ft x 10.33 Ft |
|
Basement |
4pc Bathroom |
|
|
.00 Ft x .00 Ft |
|
Basement |
Furnace |
|
|
12.67 Ft x 18.33 Ft |
|
Main Level |
Foyer |
|
|
9.00 Ft x 9.75 Ft |
|
Main Level |
Living Room |
|
|
15.33 Ft x 15.00 Ft |
|
Main Level |
Dining Room |
|
|
13.25 Ft x 10.17 Ft |
|
Main Level |
Kitchen |
|
|
13.00 Ft x 9.25 Ft |
|
Main Level |
Bedroom |
|
|
12.92 Ft x 9.92 Ft |
|
Main Level |
4pc Bathroom |
|
|
.00 Ft x .00 Ft |
|
Main Level |
Primary Bedroom |
|
|
16.00 Ft x 10.83 Ft |
https://www.realtor.ca/real-estate/28274540/1901-52b-avenueclose-lloydminster-college-park







