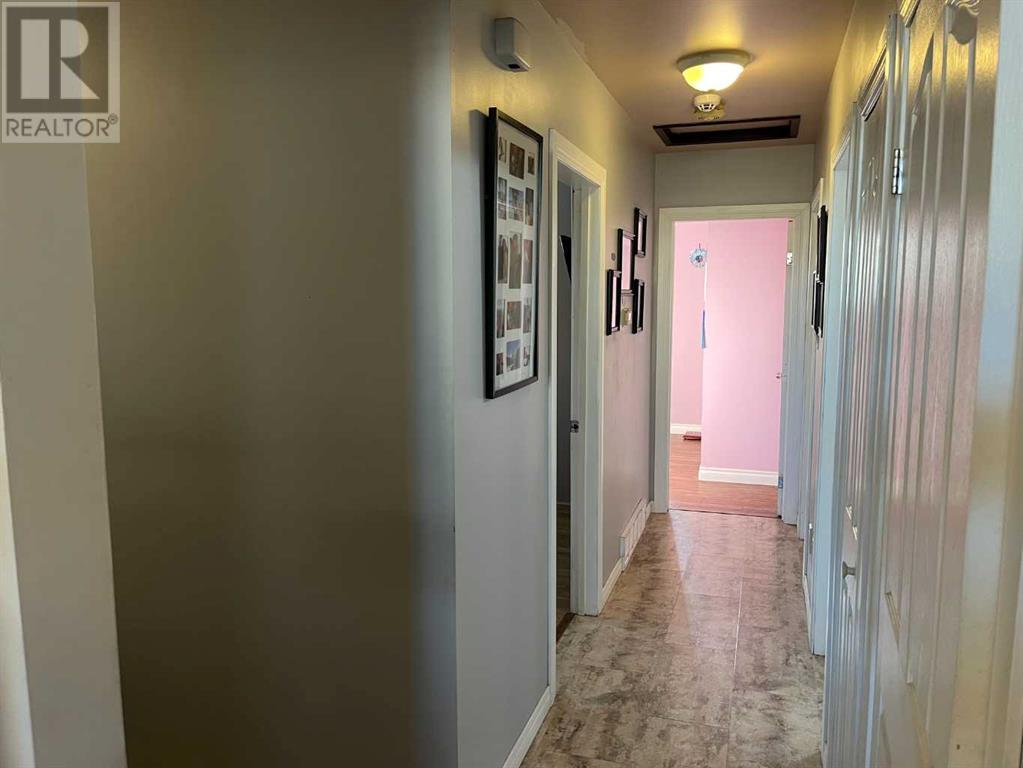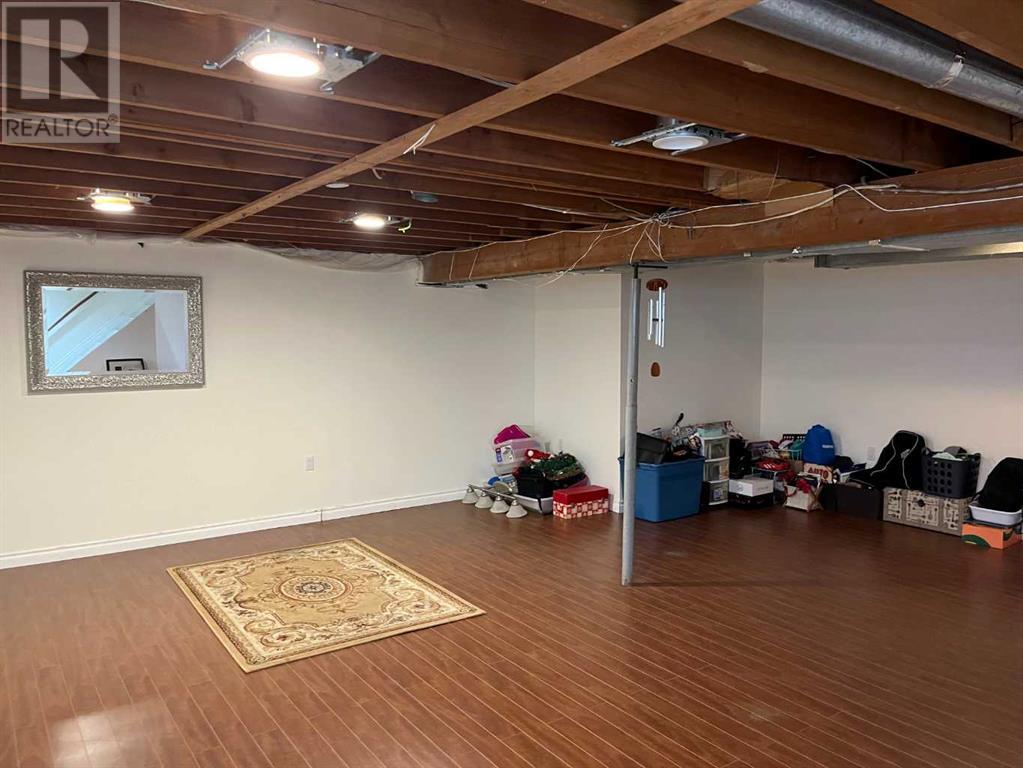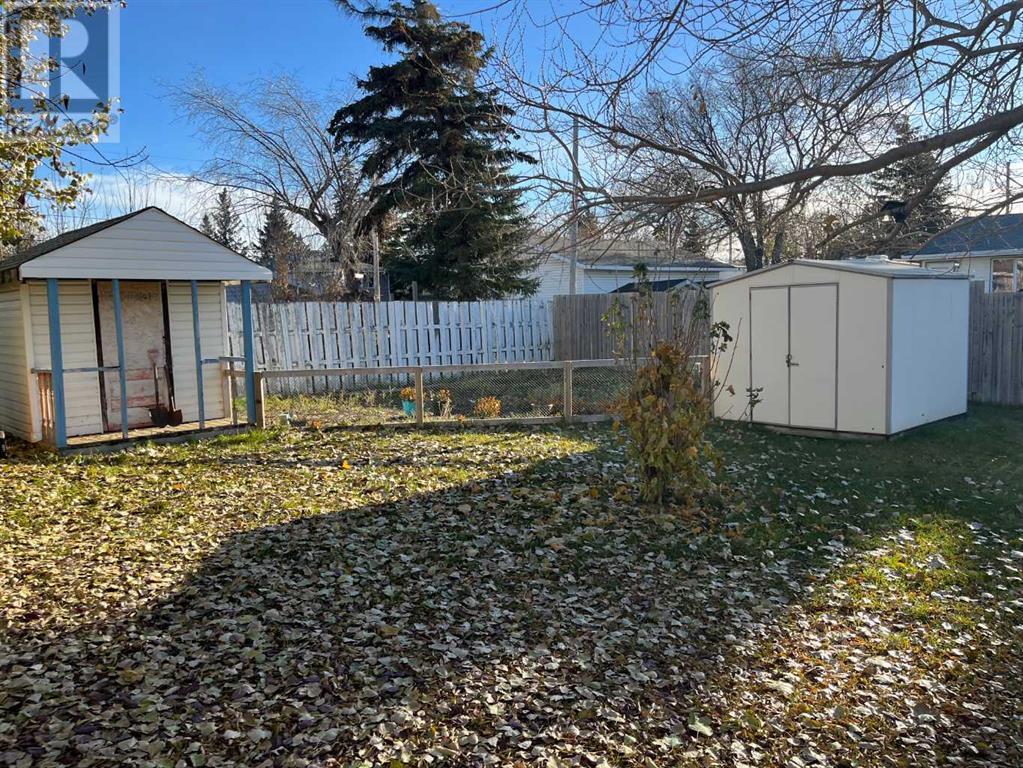4 Bedroom
2 Bathroom
1224 sqft
Bungalow
None
Forced Air
Lawn
$229,000
This 4-bed 2-bath open plan bungalow has a metal roof and is situated on a double lot with mature trees in the friendly community of Marshall, Saskatchewan. When you step inside the home, you are greeted by the open kitchen, dining and living room area. The beamed vaulted ceilings combined with the large windows make the space feel large and inviting. There are three spacious bedrooms on the main level with the primary bedroom boasting a private 2-piece en-suite bathroom. The 4-piece family bathroom is located in the center of the home making it convenient for family and guests. The partially finished basement offers 1 large bedroom with walk-in closet, a spacious recreation room, laundry and storage. Outside is a large covered patio, a partially fenced yard as well as a heated and insulated double detached garage(28x30). There is also back-alley access to the property. The friendly community of Marshall, Saskatchewan is only 15 minutes from the City of Lloydminster on double lane highway. Marshall has a K-9 School, playgrounds, convenience store and more. Come have a look! (id:44104)
Property Details
|
MLS® Number
|
A2177144 |
|
Property Type
|
Single Family |
|
Amenities Near By
|
Playground, Schools |
|
Features
|
Back Lane |
|
Parking Space Total
|
5 |
|
Plan
|
67b04526 |
|
Structure
|
Shed |
Building
|
Bathroom Total
|
2 |
|
Bedrooms Above Ground
|
3 |
|
Bedrooms Below Ground
|
1 |
|
Bedrooms Total
|
4 |
|
Appliances
|
Washer, Refrigerator, Range, Dryer, Hood Fan, Window Coverings, Garage Door Opener |
|
Architectural Style
|
Bungalow |
|
Basement Development
|
Partially Finished |
|
Basement Type
|
Full (partially Finished) |
|
Constructed Date
|
1968 |
|
Construction Material
|
Wood Frame |
|
Construction Style Attachment
|
Detached |
|
Cooling Type
|
None |
|
Exterior Finish
|
Vinyl Siding |
|
Flooring Type
|
Vinyl |
|
Foundation Type
|
Poured Concrete |
|
Half Bath Total
|
1 |
|
Heating Fuel
|
Natural Gas |
|
Heating Type
|
Forced Air |
|
Stories Total
|
1 |
|
Size Interior
|
1224 Sqft |
|
Total Finished Area
|
1224 Sqft |
|
Type
|
House |
Parking
Land
|
Acreage
|
No |
|
Fence Type
|
Partially Fenced |
|
Land Amenities
|
Playground, Schools |
|
Landscape Features
|
Lawn |
|
Size Depth
|
43.28 M |
|
Size Frontage
|
30.48 M |
|
Size Irregular
|
14236.00 |
|
Size Total
|
14236 Sqft|10,890 - 21,799 Sqft (1/4 - 1/2 Ac) |
|
Size Total Text
|
14236 Sqft|10,890 - 21,799 Sqft (1/4 - 1/2 Ac) |
|
Zoning Description
|
Residential |
Rooms
| Level |
Type |
Length |
Width |
Dimensions |
|
Basement |
Family Room |
|
|
23.00 Ft x 18.00 Ft |
|
Basement |
Bedroom |
|
|
17.00 Ft x 10.42 Ft |
|
Basement |
Furnace |
|
|
21.00 Ft x 12.75 Ft |
|
Main Level |
Kitchen |
|
|
14.00 Ft x 9.00 Ft |
|
Main Level |
Dining Room |
|
|
11.25 Ft x 9.00 Ft |
|
Main Level |
Living Room |
|
|
18.67 Ft x 12.00 Ft |
|
Main Level |
Primary Bedroom |
|
|
14.00 Ft x 12.42 Ft |
|
Main Level |
2pc Bathroom |
|
|
7.17 Ft x 4.33 Ft |
|
Main Level |
Bedroom |
|
|
9.00 Ft x 9.00 Ft |
|
Main Level |
Bedroom |
|
|
12.50 Ft x 9.92 Ft |
|
Main Level |
4pc Bathroom |
|
|
7.58 Ft x 7.33 Ft |
https://www.realtor.ca/real-estate/27616435/19-3-avenue-w-marshall































