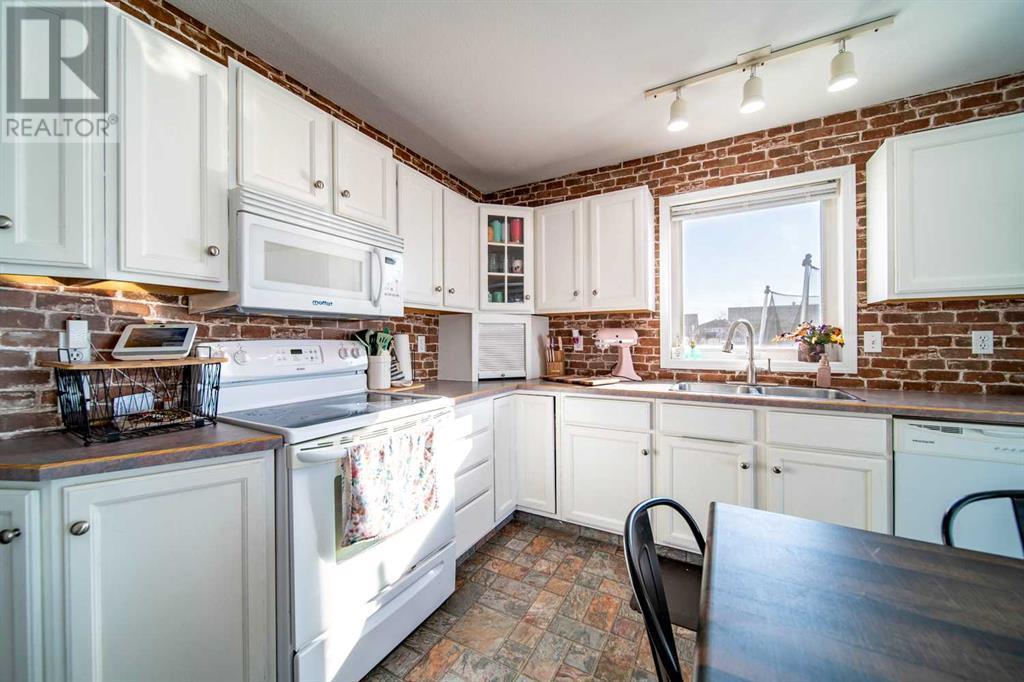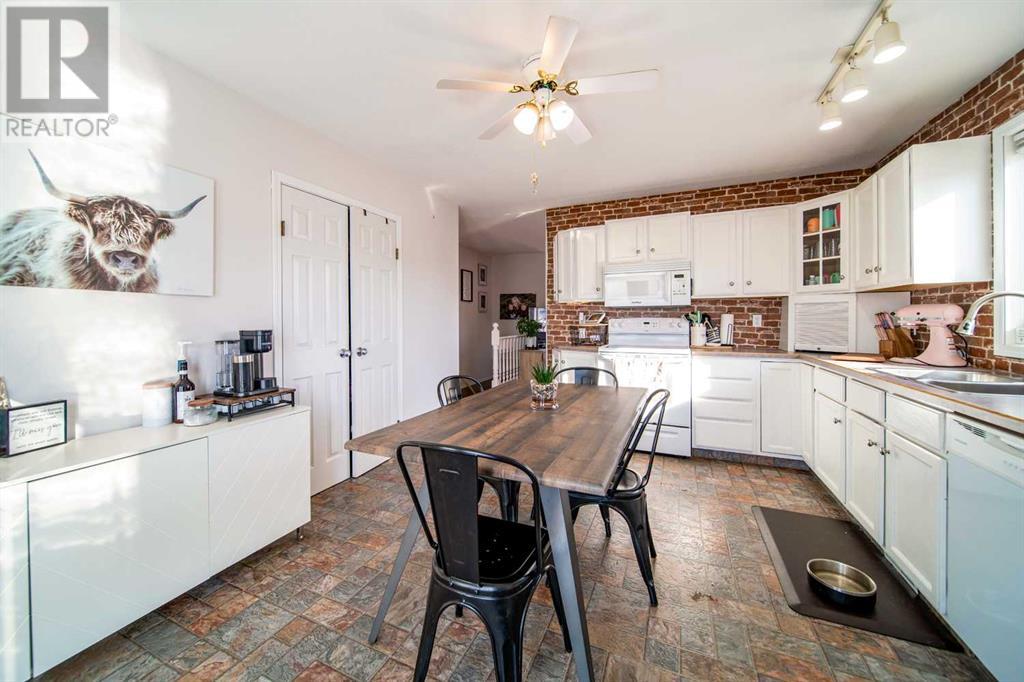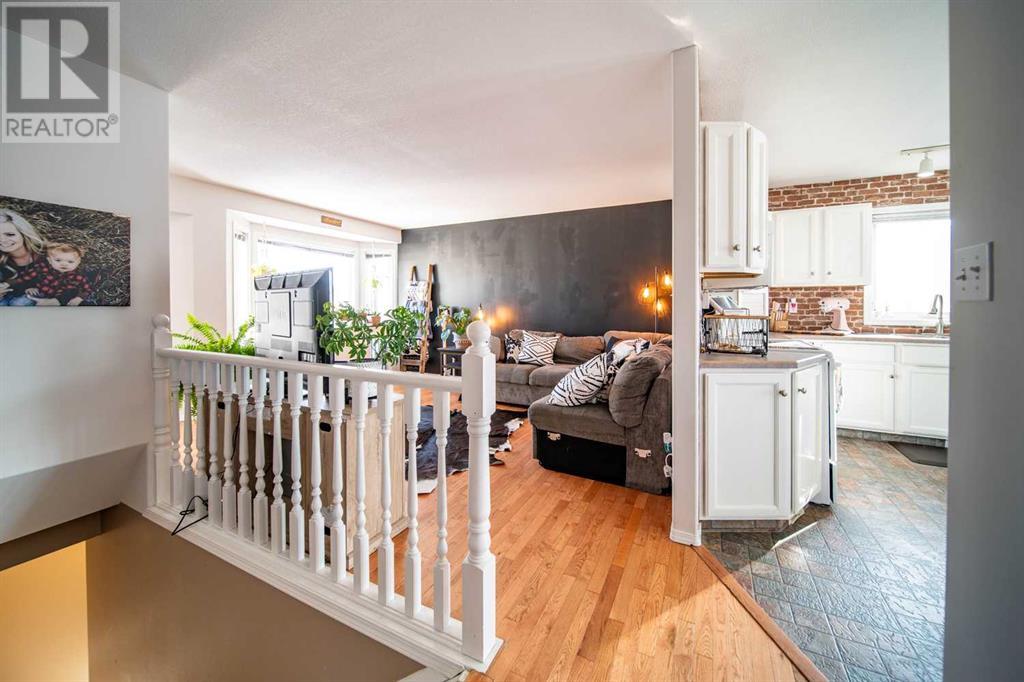4 Bedroom
3 Bathroom
1066 sqft
Bungalow
Central Air Conditioning
Forced Air
Landscaped, Lawn
$349,900
Welcome to your next home! This beautiful 4-bedroom, 3-bathroom residence offers the perfect blend of comfort, functionality, and location. Thoughtfully designed with three bedrooms on the upper level and one additional bedroom downstairs, this home is ideal for families of all sizes. Step inside to find stunning hardwood flooring throughout the main living areas, complemented by central air to keep you comfortable year-round. The heart of the home—a generously sized kitchen—offers plenty of space for cooking and entertaining, with easy access to a large deck that's perfect for summer barbecues or relaxing evenings under the stars. The fully finished basement includes a spacious living area, an additional bathroom, and a central vacuum system for added convenience. Whether you're hosting guests or creating a cozy retreat, the basement provides versatile space to suit your needs. Outside, the property boasts a spacious, fully fenced yard—perfect for kids, pets, or outdoor gatherings. An attached heated two-car garage ensures comfort and convenience during the colder months. Located close to parks, walking trails, and all essential amenities, this home combines suburban tranquility with easy access to everything you need. Don't miss the opportunity to make this beautifully maintained property your forever home! (id:44104)
Property Details
|
MLS® Number
|
A2203880 |
|
Property Type
|
Single Family |
|
Community Name
|
Wainwright |
|
Amenities Near By
|
Shopping |
|
Features
|
Back Lane |
|
Parking Space Total
|
4 |
|
Plan
|
Plan 9121777 |
|
Structure
|
Deck |
Building
|
Bathroom Total
|
3 |
|
Bedrooms Above Ground
|
3 |
|
Bedrooms Below Ground
|
1 |
|
Bedrooms Total
|
4 |
|
Appliances
|
Refrigerator, Dishwasher, Stove, Microwave Range Hood Combo |
|
Architectural Style
|
Bungalow |
|
Basement Development
|
Finished |
|
Basement Type
|
Full (finished) |
|
Constructed Date
|
1995 |
|
Construction Material
|
Wood Frame |
|
Construction Style Attachment
|
Detached |
|
Cooling Type
|
Central Air Conditioning |
|
Exterior Finish
|
Stucco |
|
Flooring Type
|
Ceramic Tile, Linoleum, Vinyl, Wood |
|
Foundation Type
|
Wood |
|
Heating Fuel
|
Natural Gas |
|
Heating Type
|
Forced Air |
|
Stories Total
|
1 |
|
Size Interior
|
1066 Sqft |
|
Total Finished Area
|
1066 Sqft |
|
Type
|
House |
Parking
|
Concrete
|
|
|
Attached Garage
|
2 |
|
Garage
|
|
|
Heated Garage
|
|
Land
|
Acreage
|
No |
|
Fence Type
|
Fence |
|
Land Amenities
|
Shopping |
|
Landscape Features
|
Landscaped, Lawn |
|
Size Depth
|
42.92 M |
|
Size Frontage
|
16.8 M |
|
Size Irregular
|
7772.00 |
|
Size Total
|
7772 Sqft|7,251 - 10,889 Sqft |
|
Size Total Text
|
7772 Sqft|7,251 - 10,889 Sqft |
|
Zoning Description
|
Rg |
Rooms
| Level |
Type |
Length |
Width |
Dimensions |
|
Basement |
Office |
|
|
10.00 Ft x 6.17 Ft |
|
Basement |
3pc Bathroom |
|
|
6.33 Ft x 5.50 Ft |
|
Basement |
Laundry Room |
|
|
13.00 Ft x 12.00 Ft |
|
Basement |
Bedroom |
|
|
10.08 Ft x 13.75 Ft |
|
Basement |
Family Room |
|
|
18.08 Ft x 16.42 Ft |
|
Main Level |
Kitchen |
|
|
15.67 Ft x 12.17 Ft |
|
Main Level |
Living Room |
|
|
16.17 Ft x 12.42 Ft |
|
Main Level |
4pc Bathroom |
|
|
5.42 Ft x 7.50 Ft |
|
Main Level |
Bedroom |
|
|
11.08 Ft x 9.00 Ft |
|
Main Level |
Bedroom |
|
|
11.08 Ft x 8.50 Ft |
|
Main Level |
Primary Bedroom |
|
|
12.83 Ft x 10.83 Ft |
|
Main Level |
3pc Bathroom |
|
|
6.83 Ft x 5.25 Ft |
|
Main Level |
Foyer |
|
|
6.67 Ft x 6.00 Ft |
https://www.realtor.ca/real-estate/28067448/1845-11-avenue-wainwright-wainwright

































