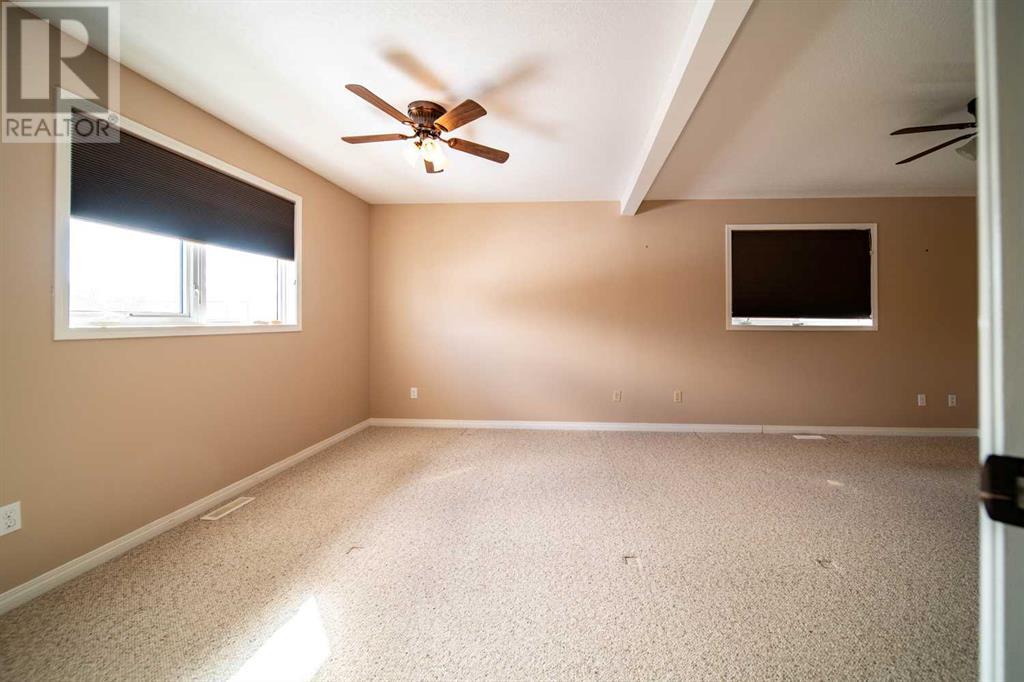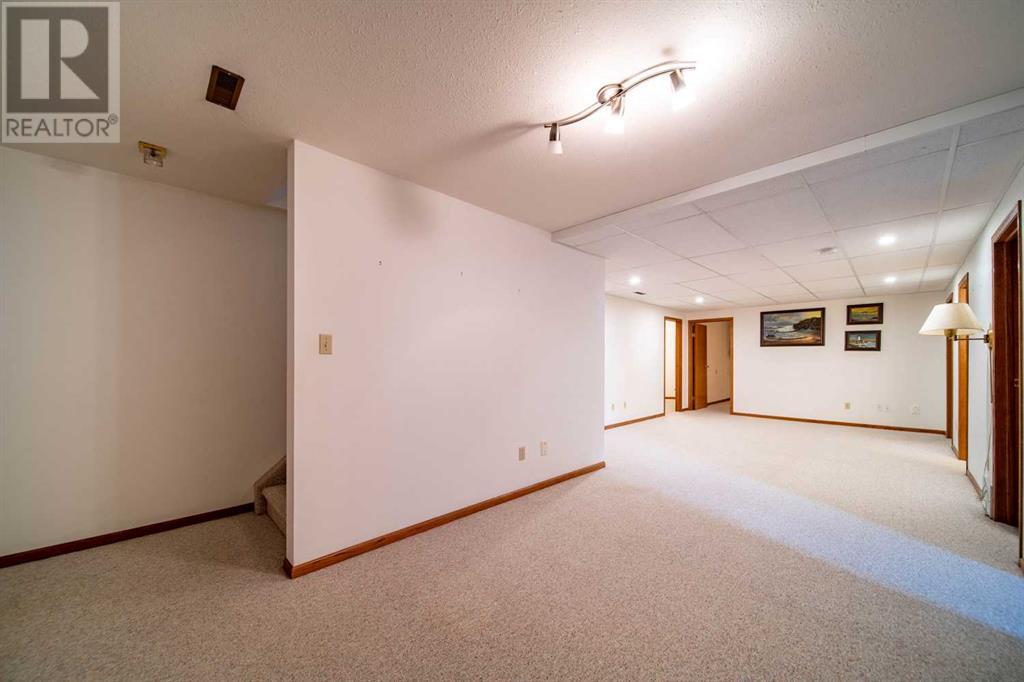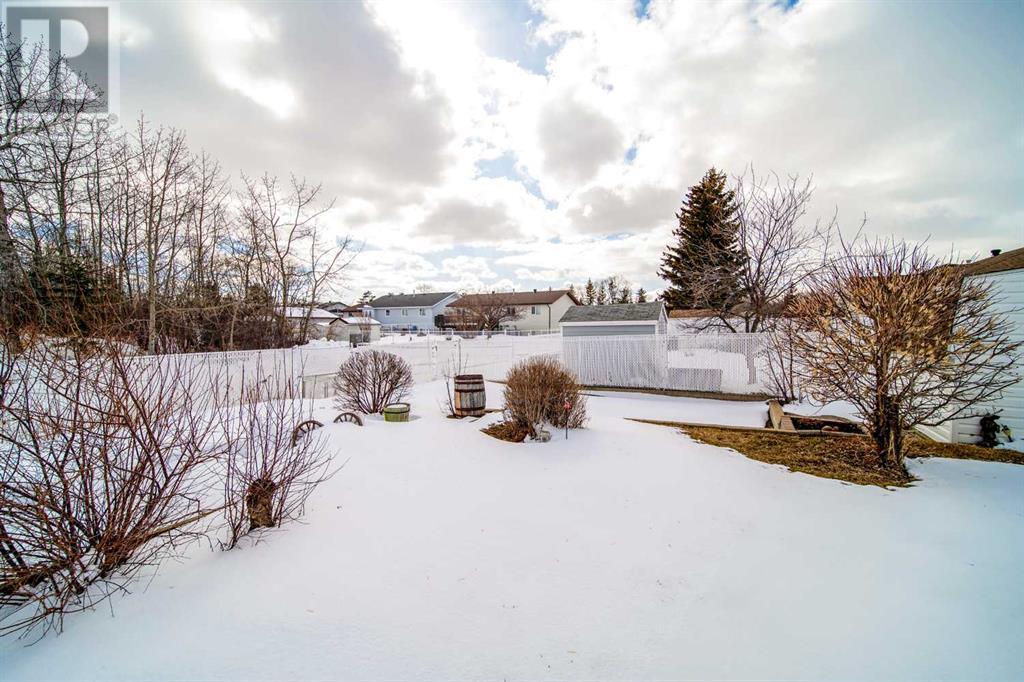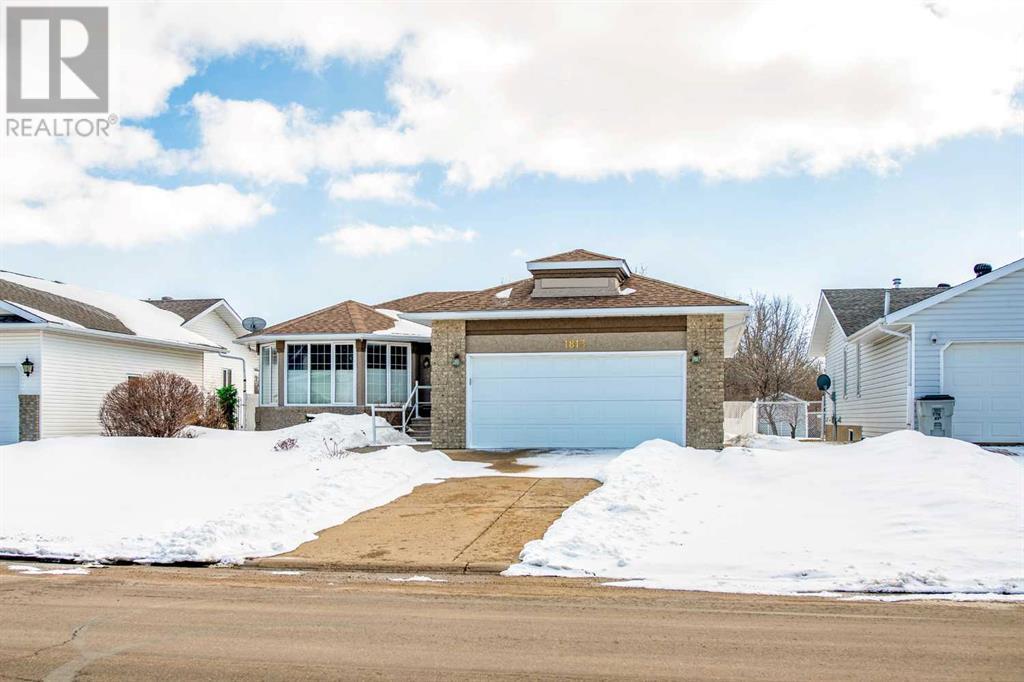2 Bedroom
2 Bathroom
1241 sqft
Bungalow
Central Air Conditioning
Forced Air
Landscaped, Lawn
$370,000
Beautiful 1241 Sq.Ft. Bungalow Backing Onto Bevan Nature Area – Senior-Friendly Layout! Welcome to this exceptional 1241 sq.ft. bungalow nestled in a prime location backing directly onto the serene Bevan Nature Area—offering peaceful views, walking trails, and playground for the kids. Designed with comfort and accessibility in mind, this home features a senior-friendly layout with main floor laundry. The spacious main level boasts a large primary bedroom, full bathroom, a bright and open living area, and a functional kitchen with views of the natural green space. Downstairs you'll find two additional bedrooms, a second full bathroom, and plenty of extra living space—perfect for visiting family, guests, or hobbies. The double attached garage is heated, offering convenient access and comfort year-round. Whether you're looking to downsize in style or want the perfect blend of modern living and natural beauty, this home checks all the boxes. Move-in ready, well cared for, and in an unbeatable location—don’t miss your chance to call this beautiful bungalow home! (id:44104)
Property Details
|
MLS® Number
|
A2208674 |
|
Property Type
|
Single Family |
|
Community Name
|
Wainwright |
|
Features
|
Back Lane |
|
Parking Space Total
|
5 |
|
Plan
|
9121777 |
|
Structure
|
Deck |
Building
|
Bathroom Total
|
2 |
|
Bedrooms Above Ground
|
1 |
|
Bedrooms Below Ground
|
1 |
|
Bedrooms Total
|
2 |
|
Appliances
|
Washer, Refrigerator, Dishwasher, Stove, Dryer, Window Coverings |
|
Architectural Style
|
Bungalow |
|
Basement Development
|
Finished |
|
Basement Type
|
Full (finished) |
|
Constructed Date
|
1993 |
|
Construction Material
|
Wood Frame |
|
Construction Style Attachment
|
Detached |
|
Cooling Type
|
Central Air Conditioning |
|
Exterior Finish
|
Stucco |
|
Flooring Type
|
Carpeted, Laminate, Linoleum |
|
Foundation Type
|
Poured Concrete |
|
Heating Fuel
|
Natural Gas |
|
Heating Type
|
Forced Air |
|
Stories Total
|
1 |
|
Size Interior
|
1241 Sqft |
|
Total Finished Area
|
1241 Sqft |
|
Type
|
House |
Parking
Land
|
Acreage
|
No |
|
Fence Type
|
Fence |
|
Landscape Features
|
Landscaped, Lawn |
|
Size Depth
|
42.97 M |
|
Size Frontage
|
16.76 M |
|
Size Irregular
|
7847.00 |
|
Size Total
|
7847 Sqft|7,251 - 10,889 Sqft |
|
Size Total Text
|
7847 Sqft|7,251 - 10,889 Sqft |
|
Zoning Description
|
R1 |
Rooms
| Level |
Type |
Length |
Width |
Dimensions |
|
Basement |
3pc Bathroom |
|
|
8.00 Ft x 5.58 Ft |
|
Basement |
Other |
|
|
9.83 Ft x 12.83 Ft |
|
Basement |
Office |
|
|
12.92 Ft x 9.92 Ft |
|
Basement |
Bedroom |
|
|
14.58 Ft x 11.75 Ft |
|
Basement |
Family Room |
|
|
18.00 Ft x 12.83 Ft |
|
Basement |
Recreational, Games Room |
|
|
14.75 Ft x 9.00 Ft |
|
Main Level |
Kitchen |
|
|
9.83 Ft x 9.00 Ft |
|
Main Level |
Dining Room |
|
|
11.00 Ft x 8.33 Ft |
|
Main Level |
Living Room |
|
|
17.50 Ft x 13.00 Ft |
|
Main Level |
Other |
|
|
8.00 Ft x 6.50 Ft |
|
Main Level |
3pc Bathroom |
|
|
7.00 Ft x 5.00 Ft |
|
Main Level |
Laundry Room |
|
|
6.42 Ft x 5.00 Ft |
|
Main Level |
Bedroom |
|
|
20.67 Ft x 12.00 Ft |
https://www.realtor.ca/real-estate/28123975/1813-10-avenue-wainwright-wainwright









































