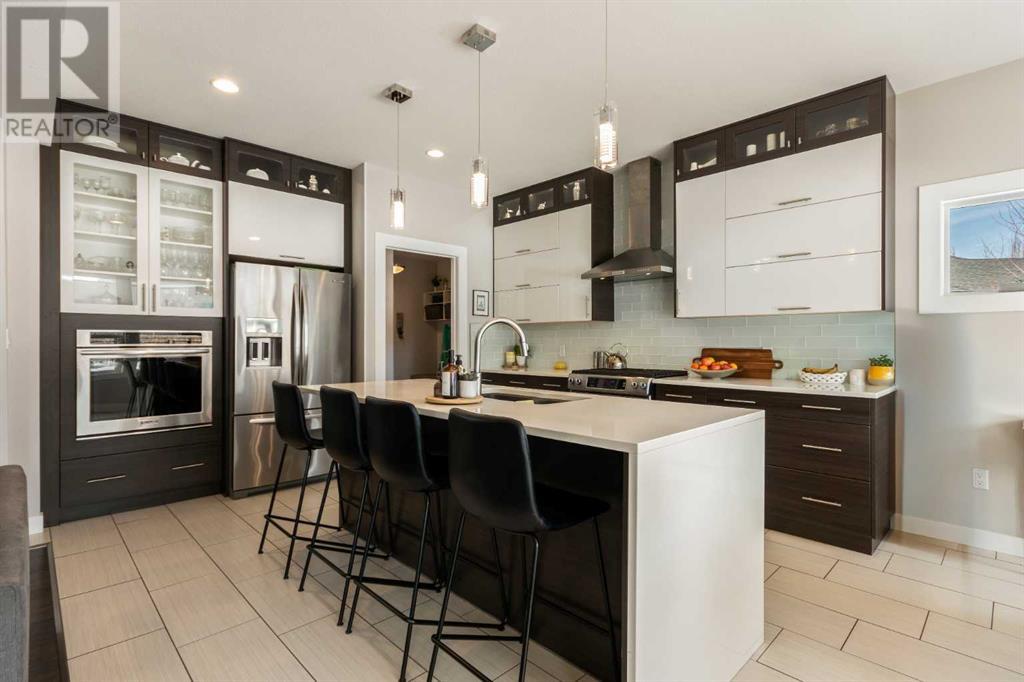4 Bedroom
4 Bathroom
2114 sqft
Fireplace
Central Air Conditioning
Forced Air
$724,900
STUNNING LAKESIDE HOME! Located in a quiet cul de sac this beautifully designed 2-story home offers 4 bedrooms, 3.5 bathrooms, and 2114 sq ft of thoughtfully planned living space, this custom-built home by Creative Designs blends modern luxury with comfort and functionality. The open concept main floor features a gourmet kitchen with upgraded Norelco cabinetry, a gas stove, wall oven, large island and Cambria quartz countertops. Enjoy meals in the dedicated dining area or relax in the living room beside the cozy gas fireplace. A butler pantry, mud room with laundry and a half bath add convenience to the main level. Upstairs you'll find two generously sized bedrooms, a full bath and a versatile bonus room, The spacious master retreat includes a walk-in closet and a luxurious ensuite with a soaker tub and separate shower. The fully finished basement includes a large family room, a fourth bedroom with a walk-in closet and an additional full bathroom - perfect for guests or growing families. The oversized double heated garage features two 8' doors & sump pit. Additional highlights include central AC, central vacuum, underground sprinklers shed, beautifully landscaped backyard backing green space. Enjoy outdoor living on the two tiered deck with the upper being covered - ideal for entertaining or relaxing. This exceptional home truly has it all - style, space and a location that can't be beat! (id:44104)
Property Details
|
MLS® Number
|
A2209221 |
|
Property Type
|
Single Family |
|
Community Name
|
West Lloydminster |
|
Features
|
Cul-de-sac, See Remarks |
|
Parking Space Total
|
2 |
|
Plan
|
1324033 |
|
Structure
|
Deck |
Building
|
Bathroom Total
|
4 |
|
Bedrooms Above Ground
|
3 |
|
Bedrooms Below Ground
|
1 |
|
Bedrooms Total
|
4 |
|
Appliances
|
Refrigerator, Gas Stove(s), Dishwasher, Microwave, Oven - Built-in, Hood Fan, Garage Door Opener, Washer & Dryer |
|
Basement Development
|
Finished |
|
Basement Type
|
Full (finished) |
|
Constructed Date
|
2015 |
|
Construction Material
|
Wood Frame |
|
Construction Style Attachment
|
Detached |
|
Cooling Type
|
Central Air Conditioning |
|
Fireplace Present
|
Yes |
|
Fireplace Total
|
1 |
|
Flooring Type
|
Carpeted, Ceramic Tile, Hardwood |
|
Foundation Type
|
Wood |
|
Half Bath Total
|
1 |
|
Heating Fuel
|
Natural Gas |
|
Heating Type
|
Forced Air |
|
Stories Total
|
2 |
|
Size Interior
|
2114 Sqft |
|
Total Finished Area
|
2114 Sqft |
|
Type
|
House |
Parking
Land
|
Acreage
|
No |
|
Fence Type
|
Fence |
|
Size Depth
|
36.88 M |
|
Size Frontage
|
13.29 M |
|
Size Irregular
|
5275.00 |
|
Size Total
|
5275 Sqft|4,051 - 7,250 Sqft |
|
Size Total Text
|
5275 Sqft|4,051 - 7,250 Sqft |
|
Zoning Description
|
R1 |
Rooms
| Level |
Type |
Length |
Width |
Dimensions |
|
Second Level |
Bedroom |
|
|
11.25 Ft x 9.67 Ft |
|
Second Level |
Bedroom |
|
|
10.67 Ft x 9.67 Ft |
|
Second Level |
Bonus Room |
|
|
18.00 Ft x 13.58 Ft |
|
Second Level |
4pc Bathroom |
|
|
Measurements not available |
|
Second Level |
Primary Bedroom |
|
|
17.50 Ft x 11.58 Ft |
|
Second Level |
4pc Bathroom |
|
|
.00 Ft |
|
Basement |
Great Room |
|
|
17.42 Ft x 20.25 Ft |
|
Basement |
Bedroom |
|
|
14.92 Ft x 13.25 Ft |
|
Basement |
5pc Bathroom |
|
|
Measurements not available |
|
Main Level |
Foyer |
|
|
6.75 Ft x 11.58 Ft |
|
Main Level |
Living Room |
|
|
14.17 Ft x 15.50 Ft |
|
Main Level |
Kitchen |
|
|
12.50 Ft x 13.50 Ft |
|
Main Level |
Dining Room |
|
|
12.67 Ft x 7.92 Ft |
|
Main Level |
Other |
|
|
9.75 Ft x 5.92 Ft |
|
Main Level |
Pantry |
|
|
11.50 Ft x 8.67 Ft |
|
Main Level |
2pc Bathroom |
|
|
Measurements not available |
https://www.realtor.ca/real-estate/28141497/1805-59b-avenueclose-lloydminster-west-lloydminster






















































