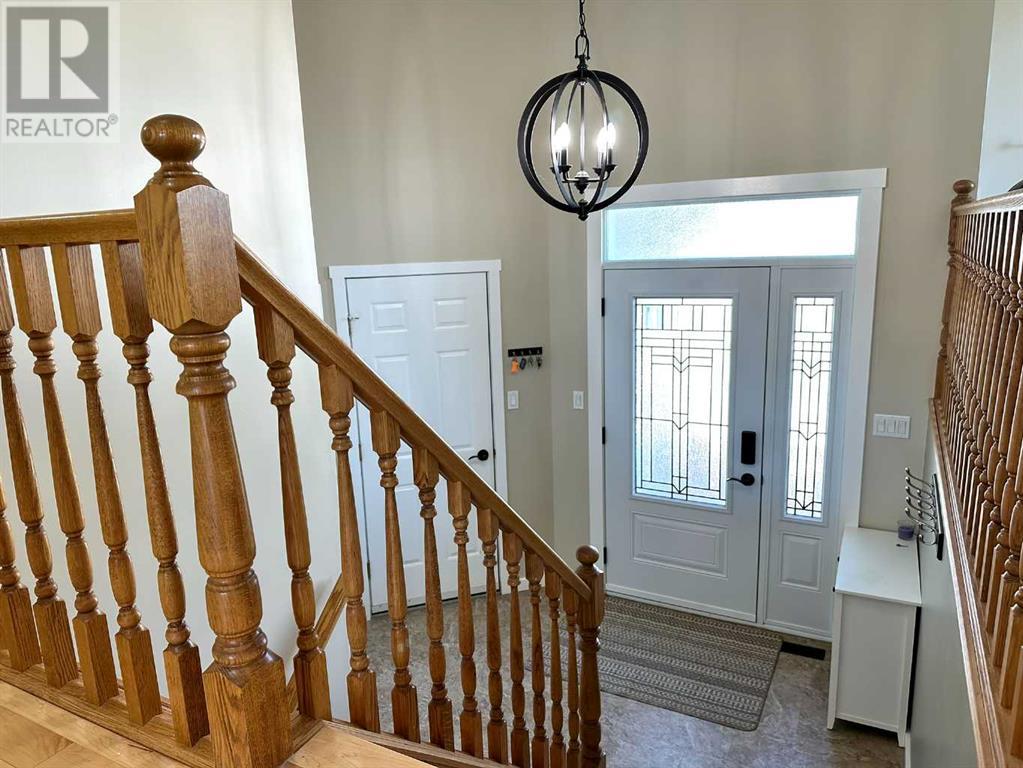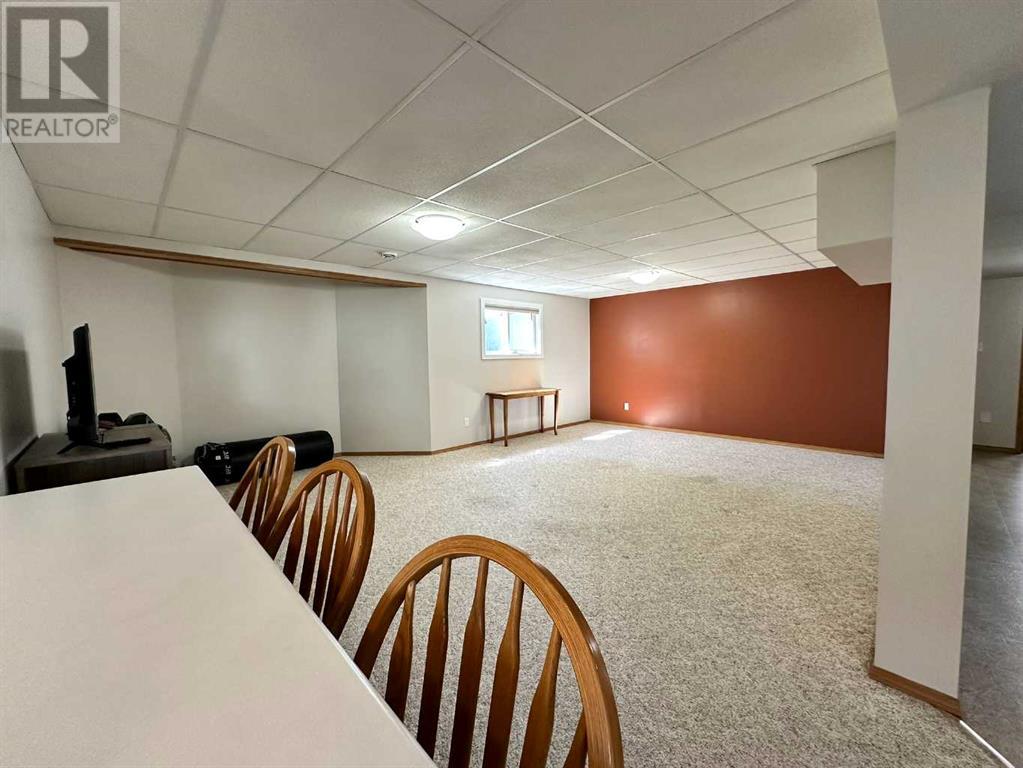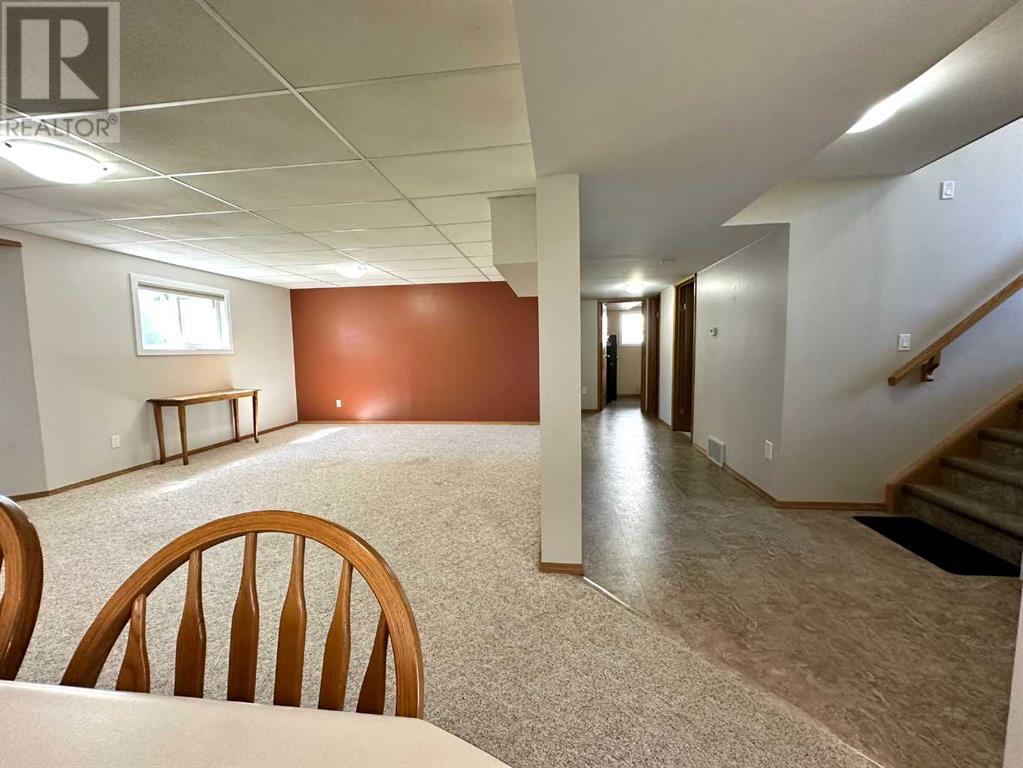4 Bedroom
3 Bathroom
1419.93 sqft
Bi-Level
Central Air Conditioning
Forced Air, In Floor Heating
Garden Area
$434,000
$5000 Buyers decorating bonus upon closing!! This impressive bi-level home boasts 1,419 square feet of thoughtfully designed living space. With 4 bedrooms and 3 bathrooms, this property offers ample room for growing families or those seeking extra space. Featuring modern appliances, two bow windows, and a massive lower-level games room and family room complemented by a huge U-shaped bar, this home exudes contemporary style. Hardwood floors and vinyl tiling grace the main level, while the primary bedroom enjoys an ensuite and walk-in closet. An additional two bedrooms, main bathroom & laundry room complete the main floor. Outdoors, a fully fenced yard provides privacy, and the Bevans Nature area is right out the back gate, offering endless opportunities for recreation. This home is a must-see for those seeking a blend of comfort, functionality, and access to the great outdoors. (id:44104)
Property Details
|
MLS® Number
|
A2153865 |
|
Property Type
|
Single Family |
|
Amenities Near By
|
Park |
|
Parking Space Total
|
6 |
|
Plan
|
9121777 |
|
Structure
|
Shed, Deck |
Building
|
Bathroom Total
|
3 |
|
Bedrooms Above Ground
|
3 |
|
Bedrooms Below Ground
|
1 |
|
Bedrooms Total
|
4 |
|
Appliances
|
Washer, Refrigerator, Dishwasher, Stove, Dryer, Microwave Range Hood Combo, Garage Door Opener |
|
Architectural Style
|
Bi-level |
|
Basement Development
|
Finished |
|
Basement Type
|
Full (finished) |
|
Constructed Date
|
1993 |
|
Construction Style Attachment
|
Detached |
|
Cooling Type
|
Central Air Conditioning |
|
Exterior Finish
|
Brick, Vinyl Siding |
|
Flooring Type
|
Carpeted, Hardwood, Linoleum, Vinyl |
|
Foundation Type
|
Wood |
|
Heating Fuel
|
Natural Gas |
|
Heating Type
|
Forced Air, In Floor Heating |
|
Size Interior
|
1419.93 Sqft |
|
Total Finished Area
|
1419.93 Sqft |
|
Type
|
House |
Parking
|
Attached Garage
|
2 |
|
Other
|
|
|
R V
|
|
Land
|
Acreage
|
No |
|
Fence Type
|
Fence |
|
Land Amenities
|
Park |
|
Landscape Features
|
Garden Area |
|
Size Depth
|
42.67 M |
|
Size Frontage
|
16.76 M |
|
Size Irregular
|
7847.00 |
|
Size Total
|
7847 Sqft|7,251 - 10,889 Sqft |
|
Size Total Text
|
7847 Sqft|7,251 - 10,889 Sqft |
|
Zoning Description
|
R1 |
Rooms
| Level |
Type |
Length |
Width |
Dimensions |
|
Basement |
Recreational, Games Room |
|
|
28.17 Ft x 13.67 Ft |
|
Basement |
Family Room |
|
|
21.58 Ft x 14.17 Ft |
|
Basement |
Bedroom |
|
|
14.00 Ft x 12.42 Ft |
|
Basement |
3pc Bathroom |
|
|
8.42 Ft x 5.00 Ft |
|
Basement |
Storage |
|
|
11.75 Ft x 7.58 Ft |
|
Main Level |
Kitchen |
|
|
9.92 Ft x 9.33 Ft |
|
Main Level |
Dining Room |
|
|
11.42 Ft x 9.92 Ft |
|
Main Level |
Living Room |
|
|
18.42 Ft x 13.83 Ft |
|
Main Level |
Primary Bedroom |
|
|
13.42 Ft x 12.92 Ft |
|
Main Level |
Bedroom |
|
|
11.25 Ft x 9.42 Ft |
|
Main Level |
Bedroom |
|
|
11.00 Ft x 10.00 Ft |
|
Main Level |
4pc Bathroom |
|
|
7.75 Ft x 5.25 Ft |
|
Main Level |
Other |
|
|
5.33 Ft x 5.17 Ft |
|
Main Level |
Laundry Room |
|
|
6.83 Ft x 6.58 Ft |
|
Main Level |
4pc Bathroom |
|
|
7.83 Ft x 6.75 Ft |
https://www.realtor.ca/real-estate/27234059/1805-10-avenue-wainwright









































