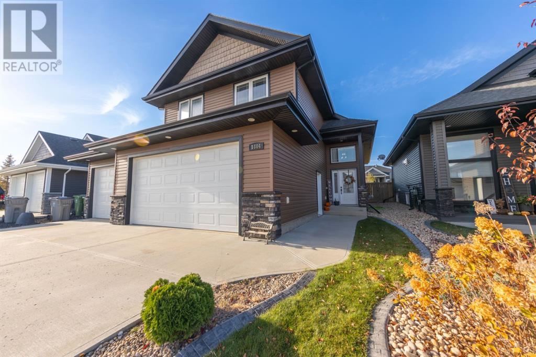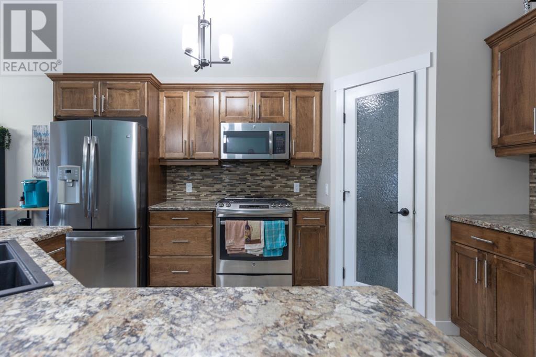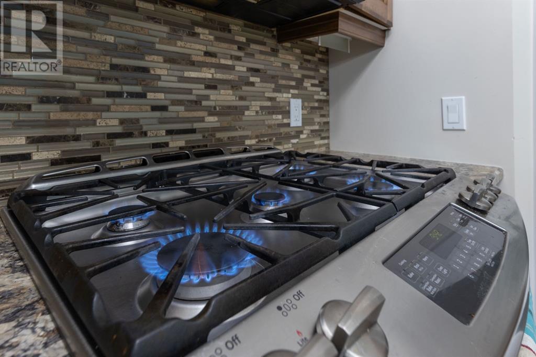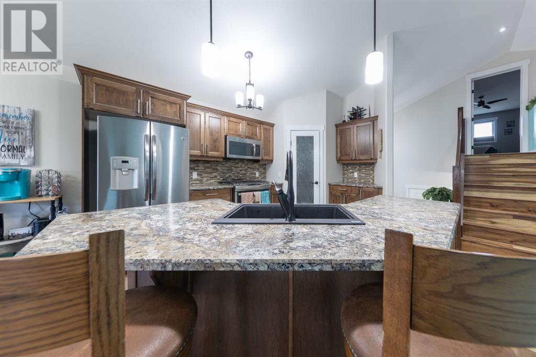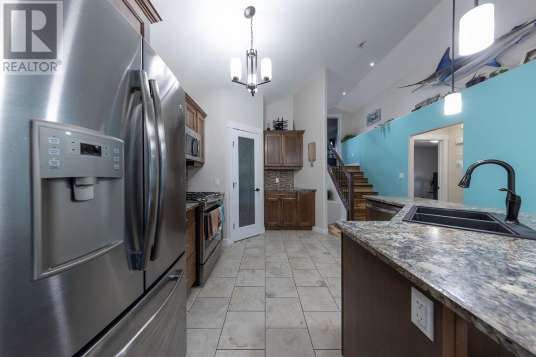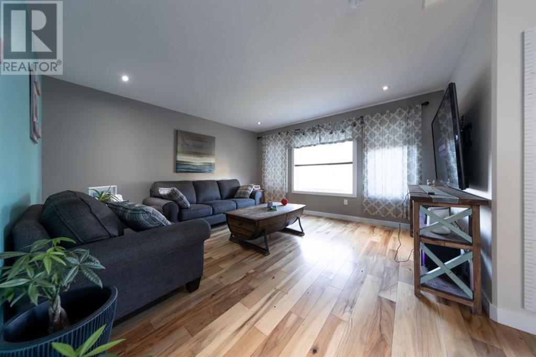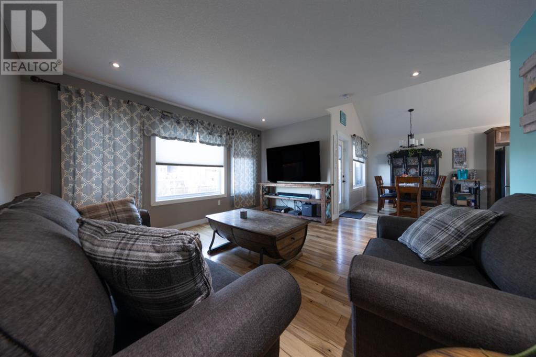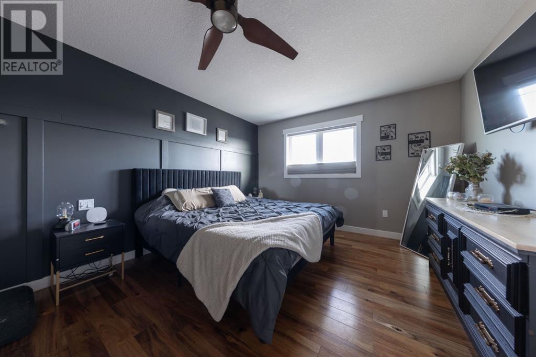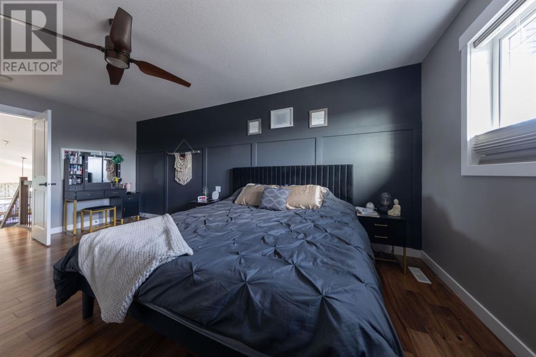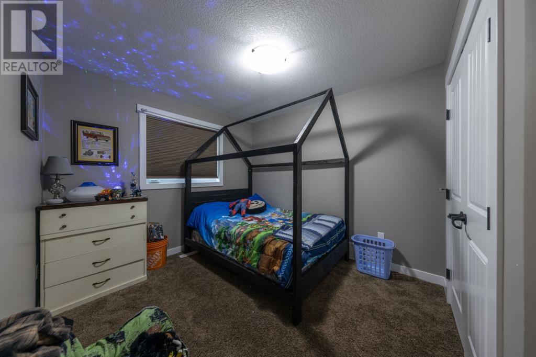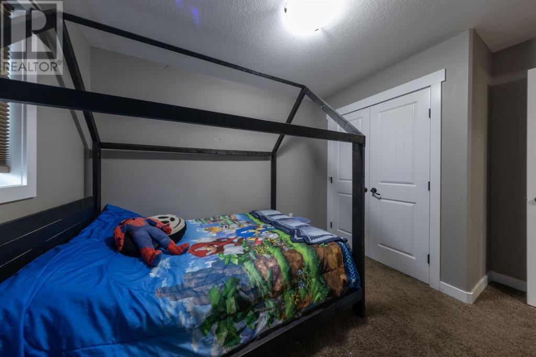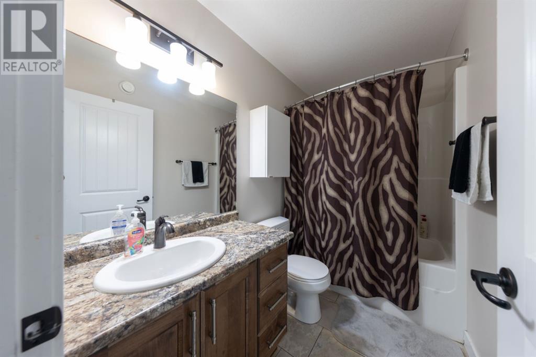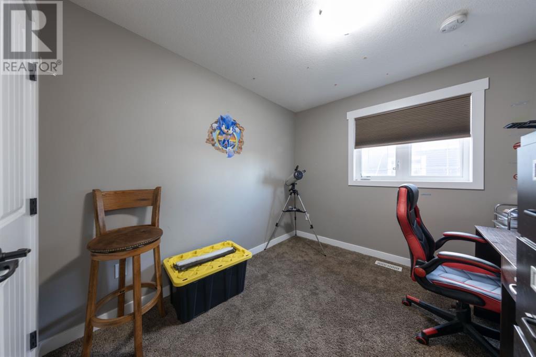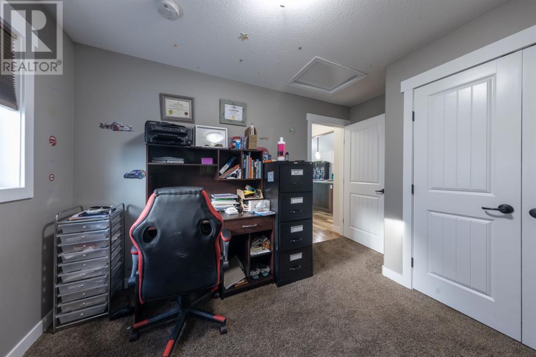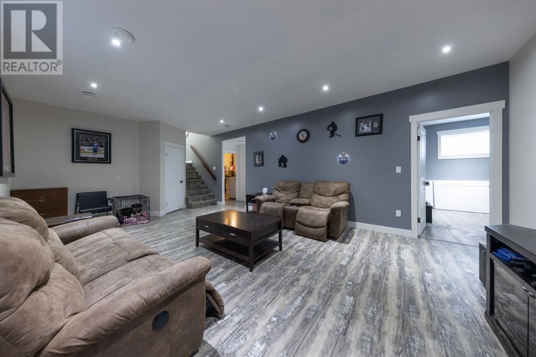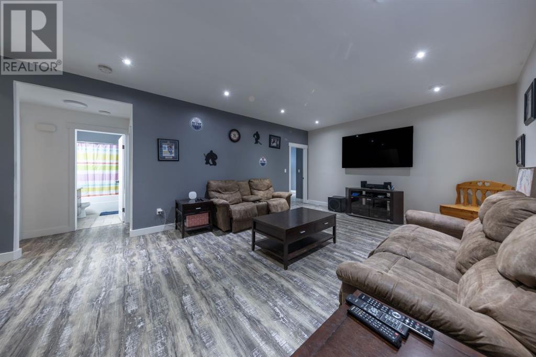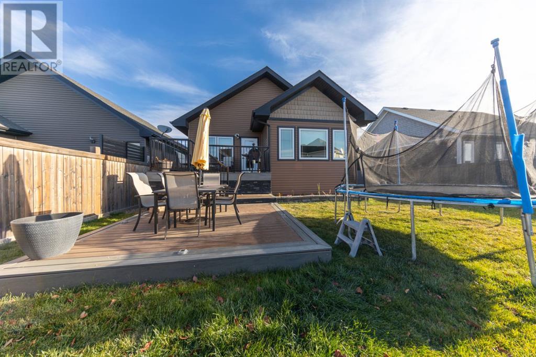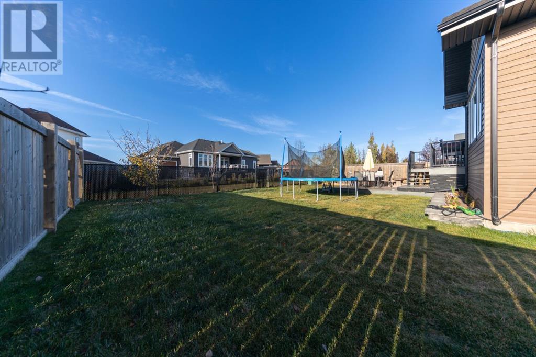5 Bedroom
3 Bathroom
1478 sqft
Bi-Level
Central Air Conditioning
Forced Air
Lawn, Underground Sprinkler
$564,900
Welcome to Lakeside luxury living! This modified bi-level boasts 5 bedrooms and 3 bathrooms, ensuring space for everyone. The heart of the home is the kitchen with its large island and convenient corner pantry, making meal prep a breeze. Air conditioning keeps the entire home comfortable, while underground sprinklers maintain the lush exterior. The basement is a haven with 2 bedrooms, a bathroom, and a spacious family room - perfect for relaxation or entertaining guests. The master suite is a retreat in itself, featuring an en-suite with an oversized jacuzzi tub, a walk in shower with double shower heads and ambient accent lighting. The primary walk in closet is not only oversized but also adds to the oversized primary bedroom. Totalling 1478 square feet, this residence is designed for both style and functionality. The triple attached heated garage adds convenience, ensuring your vehicles are ready for any weather and also backs onto Green space with a park close by. Welcome home to the perfect blend of elegance and comfort in Lakeside. (id:44104)
Property Details
|
MLS® Number
|
A2086712 |
|
Property Type
|
Single Family |
|
Community Name
|
West Lloydminster City |
|
Amenities Near By
|
Park, Playground |
|
Parking Space Total
|
3 |
|
Plan
|
132 4845 |
|
Structure
|
Deck |
Building
|
Bathroom Total
|
3 |
|
Bedrooms Above Ground
|
3 |
|
Bedrooms Below Ground
|
2 |
|
Bedrooms Total
|
5 |
|
Appliances
|
Refrigerator, Dishwasher, Range, Microwave Range Hood Combo, Garage Door Opener, Washer & Dryer |
|
Architectural Style
|
Bi-level |
|
Basement Development
|
Finished |
|
Basement Type
|
Full (finished) |
|
Constructed Date
|
2014 |
|
Construction Material
|
Wood Frame |
|
Construction Style Attachment
|
Detached |
|
Cooling Type
|
Central Air Conditioning |
|
Exterior Finish
|
Vinyl Siding |
|
Flooring Type
|
Carpeted, Hardwood, Laminate, Tile |
|
Foundation Type
|
Wood |
|
Heating Fuel
|
Natural Gas |
|
Heating Type
|
Forced Air |
|
Size Interior
|
1478 Sqft |
|
Total Finished Area
|
1478 Sqft |
|
Type
|
House |
Parking
|
Concrete
|
|
|
Garage
|
|
|
Heated Garage
|
|
|
Oversize
|
|
|
Attached Garage
|
3 |
Land
|
Acreage
|
No |
|
Fence Type
|
Fence |
|
Land Amenities
|
Park, Playground |
|
Landscape Features
|
Lawn, Underground Sprinkler |
|
Size Depth
|
36.57 M |
|
Size Frontage
|
15.24 M |
|
Size Irregular
|
6286.00 |
|
Size Total
|
6286 Sqft|4,051 - 7,250 Sqft |
|
Size Total Text
|
6286 Sqft|4,051 - 7,250 Sqft |
|
Zoning Description
|
R1 |
Rooms
| Level |
Type |
Length |
Width |
Dimensions |
|
Basement |
4pc Bathroom |
|
|
.00 Ft x .00 Ft |
|
Basement |
Bedroom |
|
|
13.00 Ft x 12.00 Ft |
|
Basement |
Bedroom |
|
|
12.00 Ft x 10.00 Ft |
|
Basement |
Family Room |
|
|
23.00 Ft x 14.00 Ft |
|
Main Level |
Living Room |
|
|
14.00 Ft x 13.00 Ft |
|
Main Level |
Kitchen |
|
|
13.00 Ft x 14.00 Ft |
|
Main Level |
Dining Room |
|
|
10.00 Ft x 14.00 Ft |
|
Main Level |
Bedroom |
|
|
9.00 Ft x 11.00 Ft |
|
Main Level |
Bedroom |
|
|
9.00 Ft x 11.00 Ft |
|
Main Level |
4pc Bathroom |
|
|
.00 Ft x .00 Ft |
|
Upper Level |
5pc Bathroom |
|
|
.00 Ft x .00 Ft |
|
Upper Level |
Primary Bedroom |
|
|
18.00 Ft x 11.00 Ft |
https://www.realtor.ca/real-estate/26159132/1804-61-avenue-lloydminster-west-lloydminster-city



