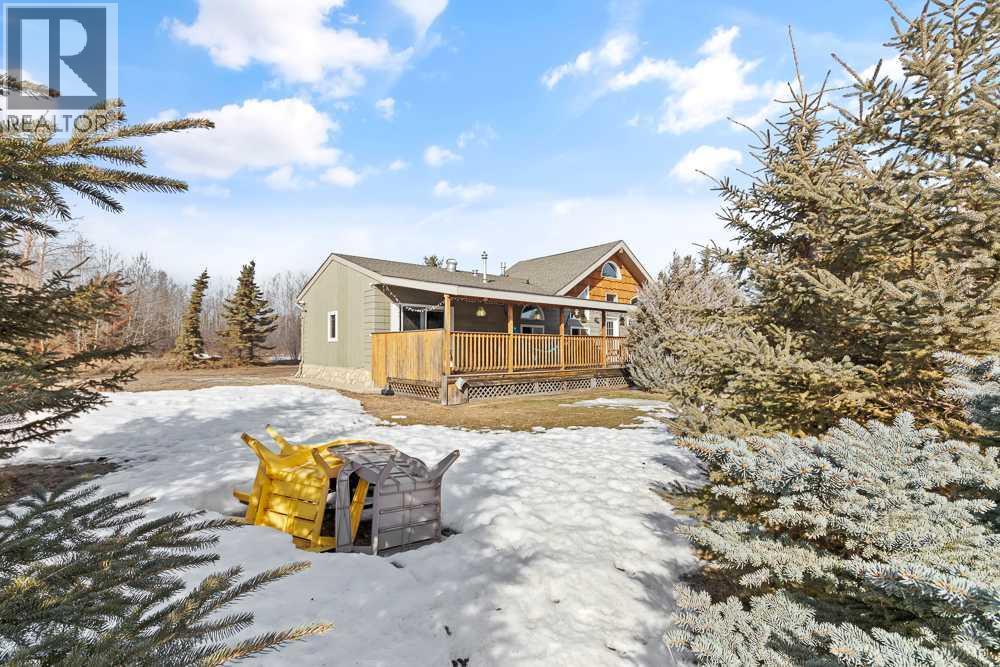2 Bedroom
1 Bathroom
1127 sqft
Bungalow
Fireplace
Central Air Conditioning
Baseboard Heaters, In Floor Heating
Acreage
Landscaped
$414,900
Wake up to sunny waterfront that is just off the lake with pristine views every morning at this unique property in Sandy Beach! This well-kept home is ready to move in, so you can enjoy the summer months while appreciating the nature and quiet lifestyle year-round. Featuring 2 bedrooms, a big bathroom with a luxurious soaker tub, and charming wood beams, this home offers a unique floor plan with south facing windows to create an abundance of light. Updates include newer windows, AC, and a boiler. The gas fireplace in the kitchen/dining area adds to the cozy feel of this home. Outside, you'll find a large covered deck, perfect for enjoying your morning coffee. With its large lot, this property could be your dream home, an investment property, or the perfect cabin retreat! (id:44104)
Property Details
|
MLS® Number
|
A2200683 |
|
Property Type
|
Single Family |
|
Amenities Near By
|
Water Nearby |
|
Community Features
|
Lake Privileges |
|
Features
|
Pvc Window |
|
Parking Space Total
|
4 |
|
Plan
|
0325500 |
|
Structure
|
Deck |
Building
|
Bathroom Total
|
1 |
|
Bedrooms Above Ground
|
2 |
|
Bedrooms Total
|
2 |
|
Appliances
|
Washer, Refrigerator, Dishwasher, Stove, Dryer, Microwave Range Hood Combo |
|
Architectural Style
|
Bungalow |
|
Basement Type
|
None |
|
Constructed Date
|
2003 |
|
Construction Material
|
Wood Frame |
|
Construction Style Attachment
|
Detached |
|
Cooling Type
|
Central Air Conditioning |
|
Exterior Finish
|
Vinyl Siding |
|
Fireplace Present
|
Yes |
|
Fireplace Total
|
1 |
|
Flooring Type
|
Tile, Vinyl |
|
Foundation Type
|
Slab |
|
Heating Type
|
Baseboard Heaters, In Floor Heating |
|
Stories Total
|
1 |
|
Size Interior
|
1127 Sqft |
|
Total Finished Area
|
1127 Sqft |
|
Type
|
House |
Parking
Land
|
Acreage
|
Yes |
|
Fence Type
|
Not Fenced |
|
Land Amenities
|
Water Nearby |
|
Landscape Features
|
Landscaped |
|
Size Irregular
|
1.02 |
|
Size Total
|
1.02 Ac|1 - 1.99 Acres |
|
Size Total Text
|
1.02 Ac|1 - 1.99 Acres |
|
Zoning Description
|
Cr1 |
Rooms
| Level |
Type |
Length |
Width |
Dimensions |
|
Second Level |
Den |
|
|
11.00 Ft x 11.00 Ft |
|
Second Level |
Loft |
|
|
11.00 Ft x 5.00 Ft |
|
Main Level |
Dining Room |
|
|
20.00 Ft x 9.00 Ft |
|
Main Level |
Kitchen |
|
|
10.00 Ft x 8.00 Ft |
|
Main Level |
Bedroom |
|
|
17.00 Ft x 7.00 Ft |
|
Main Level |
Primary Bedroom |
|
|
19.00 Ft x 15.00 Ft |
|
Main Level |
4pc Bathroom |
|
|
.00 Ft x .00 Ft |
https://www.realtor.ca/real-estate/28014306/18-sandpiper-estates-sandy-beach




































